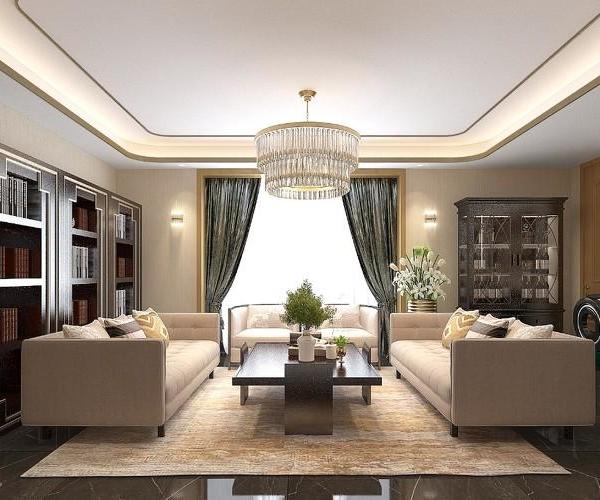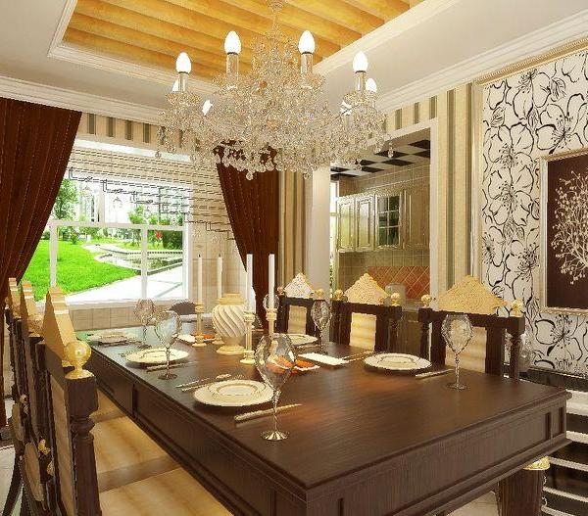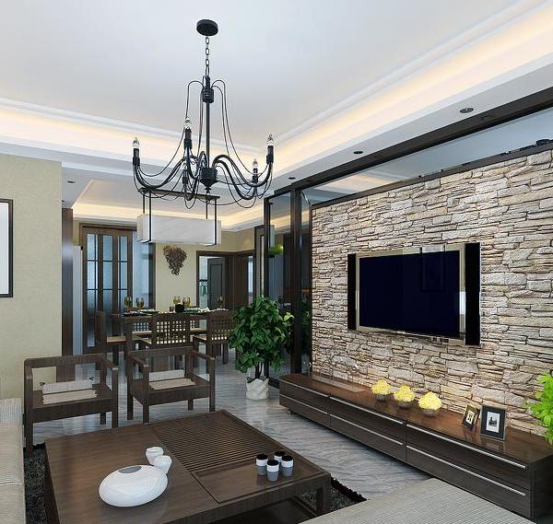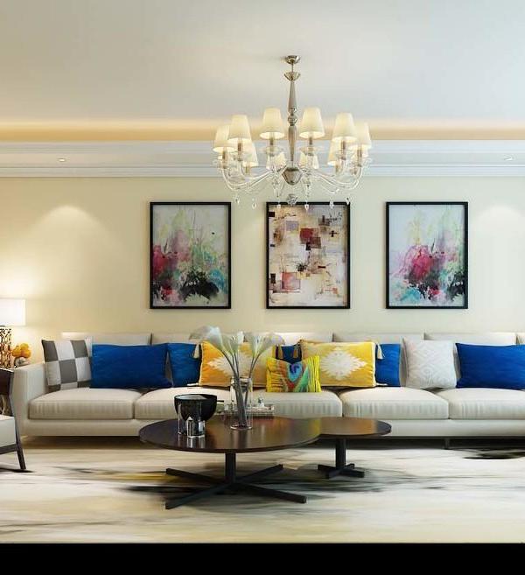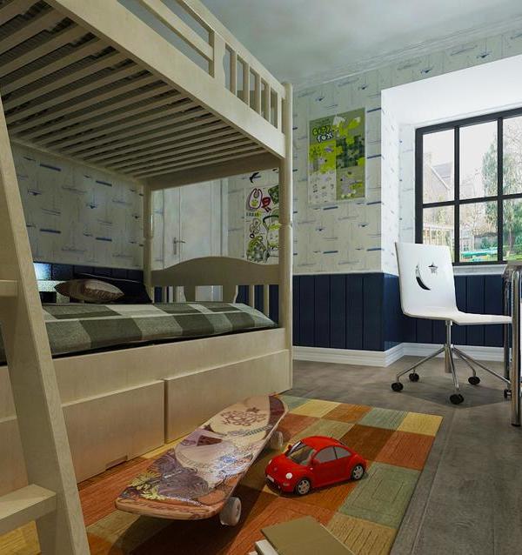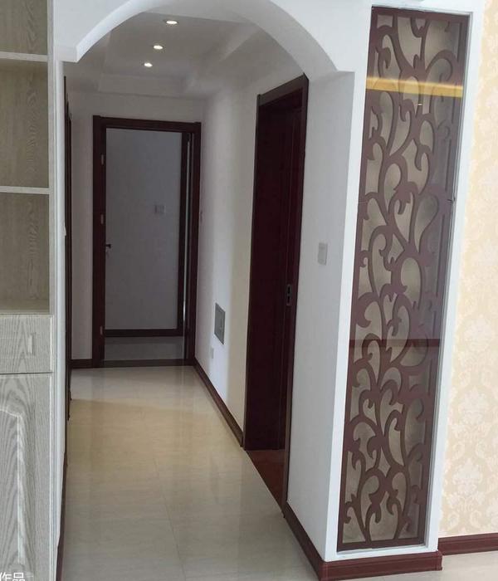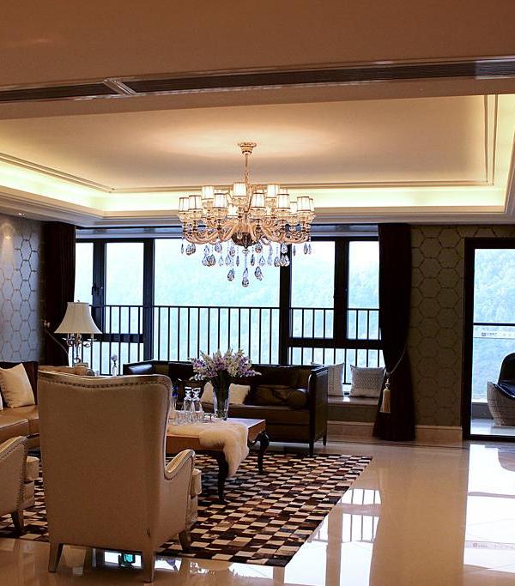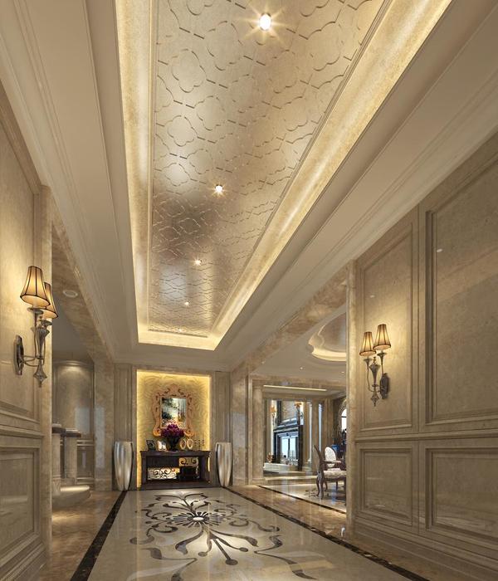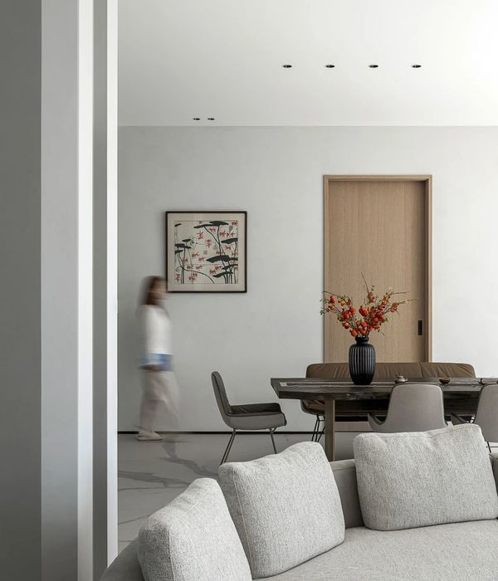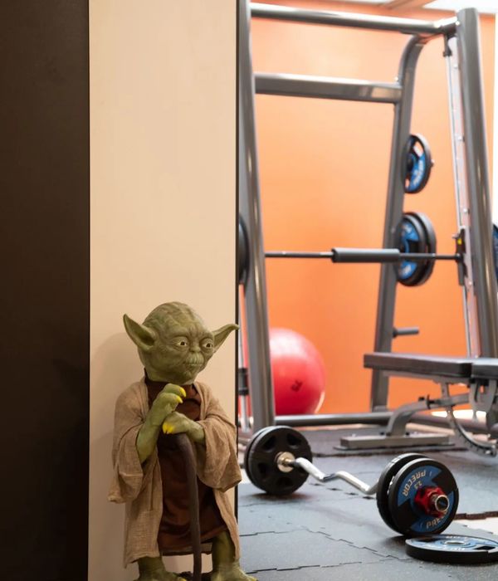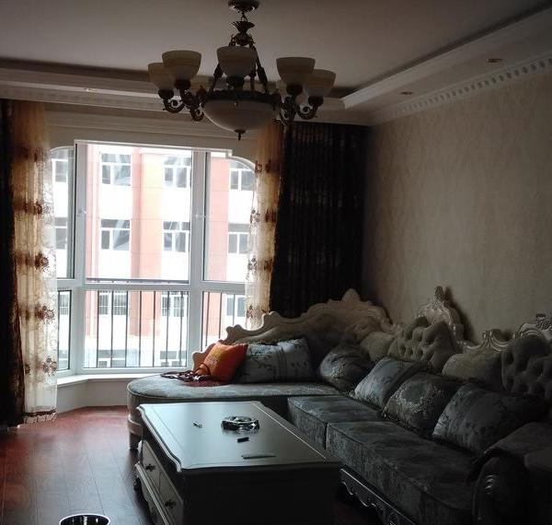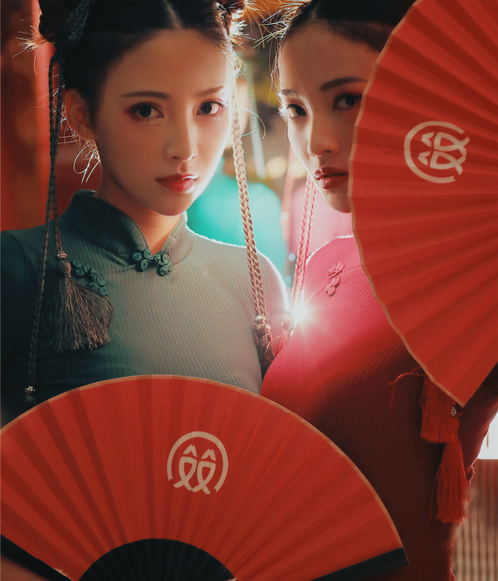建筑生态-Magón s.l.结构CPE顾问公司。安装Agroser Ingenieros建筑工程师Esteban Martín-tesorero安全和健康Esteban Martín-tesorero更多规格无规格
Construction Eco-Magón s.l. Structure CPE consultora de proyectos y estructuras s.l. Installations Agroser Ingenieros Building Engineer Esteban Martín-Tesorero Safety and Health Esteban Martín-Tesorero More Specs Less Specs
Construction Eco-Magón s.l. Structure CPE consultora de proyectos y estructuras s.l. Installations Agroser Ingenieros Building Engineer Esteban Martín-Tesorero Safety and Health Esteban Martín-Tesorero More Specs Less Specs
© Josefotoinmo
© Josefotoinmo
“四院之家”OOIIO建筑完成了一个新的单一家庭住宅项目的建设。这是一项充满爱心的工作,对一对年轻而现代的夫妇来说,他们想要一个舒适、明亮、与众不同的房子。Casa GAS是与客户携手设计的,他们从一开始就亲自参与了让自己的家尽可能特殊和个性化,让建筑师们工作并听取他们的建议,提出想法,参与令人兴奋的过程,这意味着建造自己的房子,实现一个梦想。
“The Four Patios Home” OOIIO Architecture completes the construction of a new single-family housing project. It is a work done with much love for a young and modern couple who wanted a comfortable, bright and different house. Casa GAS has been designed hand in hand with the clients, who from the first moment were personally involved in making their home as special and personal as possible, letting the architects work and listening to their advice, proposing ideas, participating of the exciting process that means to build your own house, to materialize a dream.
“The Four Patios Home” OOIIO Architecture completes the construction of a new single-family housing project. It is a work done with much love for a young and modern couple who wanted a comfortable, bright and different house. Casa GAS has been designed hand in hand with the clients, who from the first moment were personally involved in making their home as special and personal as possible, letting the architects work and listening to their advice, proposing ideas, participating of the exciting process that means to build your own house, to materialize a dream.
Upper View
上视图
当我们试图在西班牙中部托莱多的一个不太大的地块,一个角落,一个村庄里引入自然光的时候,这个房子的项目就出现了。建筑师决定组织住房计划,以最有效和最简单的方式满足客户的需求,总是在自然光下思考。为此目的,他们在地块中布置了四个露台,设计并战略性地放置在地块中,其中四个是轻型井,四个是自然通风分配器,交替分布在整个地点。
The project of this house came up when we tried to introduce everywhere the natural light in a not very big plot, in a corner, in a village in Toledo, central Spain. The architects decided to organize the housing program to satisfy the client’s needs in the most efficient and simplest possible way, always thinking in the natural light. For this purpose, they located four patios, designed and strategically placed in the plot, which are four light wells, four natural ventilation distributors, alternated throughout the site.
The project of this house came up when we tried to introduce everywhere the natural light in a not very big plot, in a corner, in a village in Toledo, central Spain. The architects decided to organize the housing program to satisfy the client’s needs in the most efficient and simplest possible way, always thinking in the natural light. For this purpose, they located four patios, designed and strategically placed in the plot, which are four light wells, four natural ventilation distributors, alternated throughout the site.
© Josefotoinmo
© Josefotoinmo
© Josefotoinmo
© Josefotoinmo
在这些患者中,根据它们所保持的功能,生长的体积会达到不同的高度。因此,最高的将是最多的“高贵的”生活区和最低的车库。这所房子是白色的,干净的,有简单的和干净的线条,有窗口孔战略性地放置,以丰富其垂直面板的组成。但是庭院的立面不能像房子的其余部分那样显示,他们是这个项目的“赖德·德·特雷特”,它的建筑的核心,这就是为什么我们在覆盖它们的材料中表达它的重要性,与一些陶瓷碎片一起玩耍,让他们站出来,完成整个房子的组成。
Among these patios grow volumes that reach different heights depending on the function they hold. Thus, the highest will be the one corresponding to the most “noble” living-dining area and the lowest to the garage. The house is white, clean, with simple and clean lines, with window holes strategically placed to enrich the composition of its vertical panels. But the facades of the courtyards could not be shown like the rest of the house, they are the “raison d’être” of the project, the heart of its architecture, that’s why we express its importance also in the materials that cover them, playing with some ceramic pieces, making them stand out and complete the composition of the whole house.
Among these patios grow volumes that reach different heights depending on the function they hold. Thus, the highest will be the one corresponding to the most “noble” living-dining area and the lowest to the garage. The house is white, clean, with simple and clean lines, with window holes strategically placed to enrich the composition of its vertical panels. But the facades of the courtyards could not be shown like the rest of the house, they are the “raison d’être” of the project, the heart of its architecture, that’s why we express its importance also in the materials that cover them, playing with some ceramic pieces, making them stand out and complete the composition of the whole house.
Axonometric View 1
轴测视图1
© Josefotoinmo
© Josefotoinmo
材料在建筑中始终是最基本的,在这个项目中,其中之一,陶瓷,成为主角:拉曼加的传统露台通常在底层扮演着陶瓷基板的角色,这些基板实际上来自不同地中海文化的一个古老得多的传统。OOIIO的建筑师们绕着传统的壁板走来走去,现在露台的上部被六角形的陶瓷片覆盖着,而下面的部分则是干净的。一套材料,伴随着光线的下降,穿过庭院,给这个住宅项目带来了许多个性。
The materials are fundamental always in the architecture, and in the case of this project one of them, the ceramics, becomes the protagonist: The traditional patios of La Mancha usually play in their lower part with ceramic baseboards that actually come from a much older tradition of the different Mediterranean cultures. The architects of OOIIO have gone around the traditional skirting boards, making now the upper part of the patio the one covered by hexagonal ceramic pieces and the lower part the one clean of them. A set of materials that accompanies the fall of light through the courtyards and brings a lot of personality to this housing project.
The materials are fundamental always in the architecture, and in the case of this project one of them, the ceramics, becomes the protagonist: The traditional patios of La Mancha usually play in their lower part with ceramic baseboards that actually come from a much older tradition of the different Mediterranean cultures. The architects of OOIIO have gone around the traditional skirting boards, making now the upper part of the patio the one covered by hexagonal ceramic pieces and the lower part the one clean of them. A set of materials that accompanies the fall of light through the courtyards and brings a lot of personality to this housing project.
通常被理解为黑暗和封闭地方的房屋的地下室突然变成了一个非常特殊的地方,自然光线一次落在这4个露台上,变成了一个开放、清新、保护和非常明亮的地板。在内部设计中开展的工作是完成和加强在整个建筑中表达的一切,随时适应客户的个性,实现一个全新的、简单的、原始的和有趣的住房项目。
The basement of the house that would normally be understood as a dark and closed place suddenly becomes a very special place, natural light falls through the four patios at once, becoming an open, fresh, protected and very bright floor. The work carried out with the interior design of the house served to complete and enhance everything expressed in the rest of the building, adapting at all times to the personality of the clients, achieving a project of a fresh, simple, original and fun housing.
The basement of the house that would normally be understood as a dark and closed place suddenly becomes a very special place, natural light falls through the four patios at once, becoming an open, fresh, protected and very bright floor. The work carried out with the interior design of the house served to complete and enhance everything expressed in the rest of the building, adapting at all times to the personality of the clients, achieving a project of a fresh, simple, original and fun housing.
© Josefotoinmo
© Josefotoinmo
Architects OOIIO Arquitectura
Location Mora, Spain
Author Architects Joaquín Millán Villamuelas
Design Team Natalia Garmendia Cobo, Jessica Bérard, Paolo Mercorillo
Area 310.0 m2
Project Year 2018
Photographs Josefotoinmo
Category Houses
Manufacturers Loading...
{{item.text_origin}}

