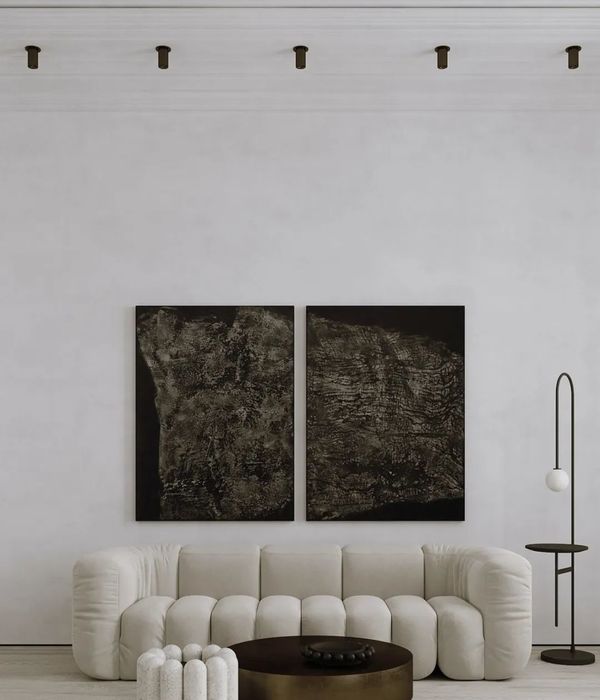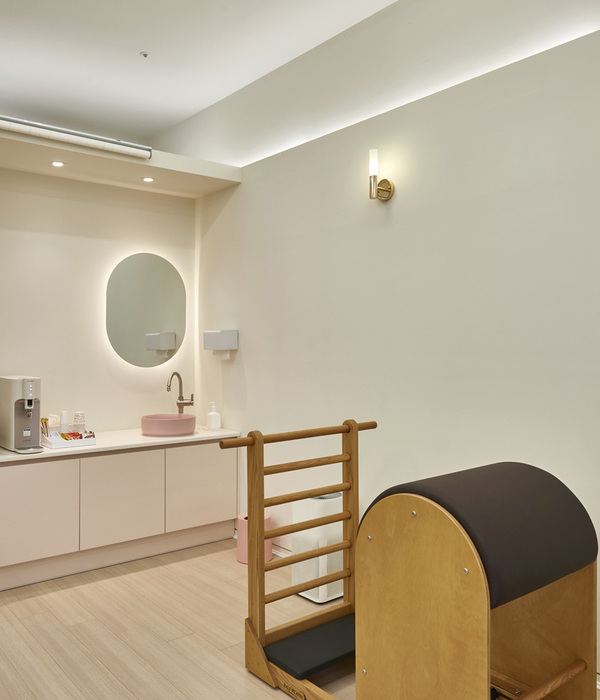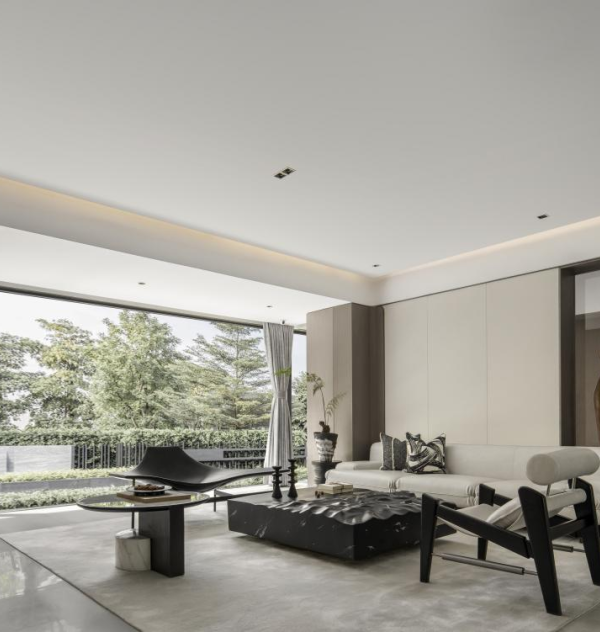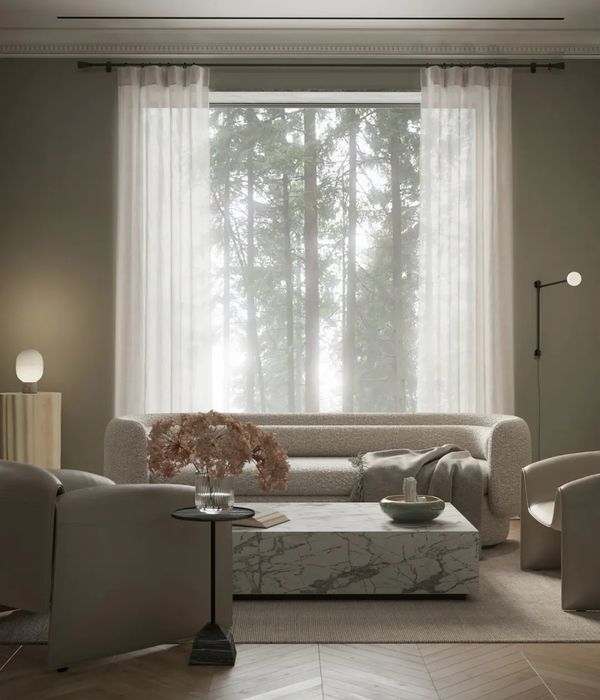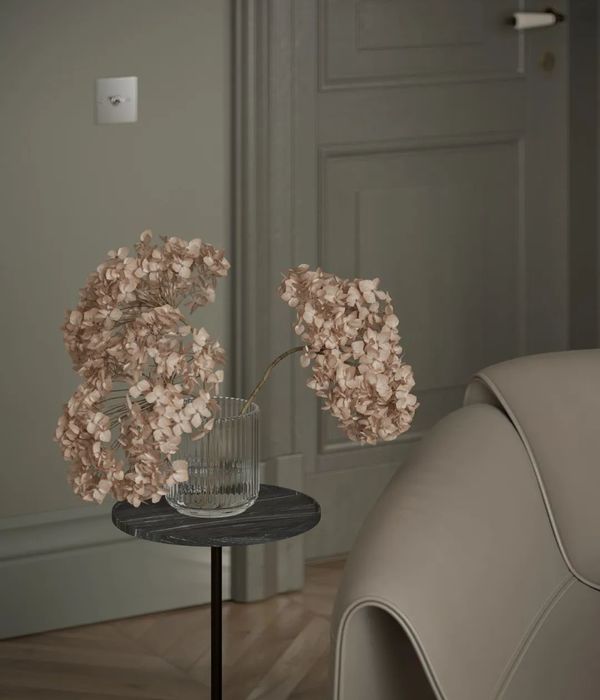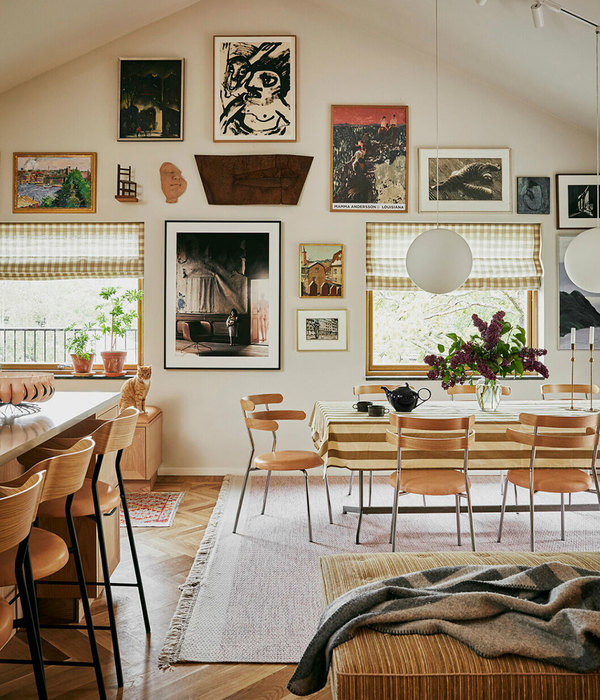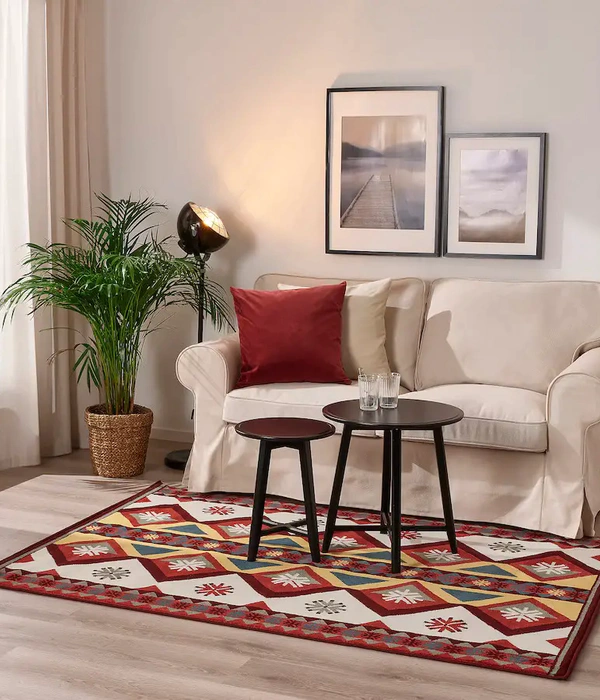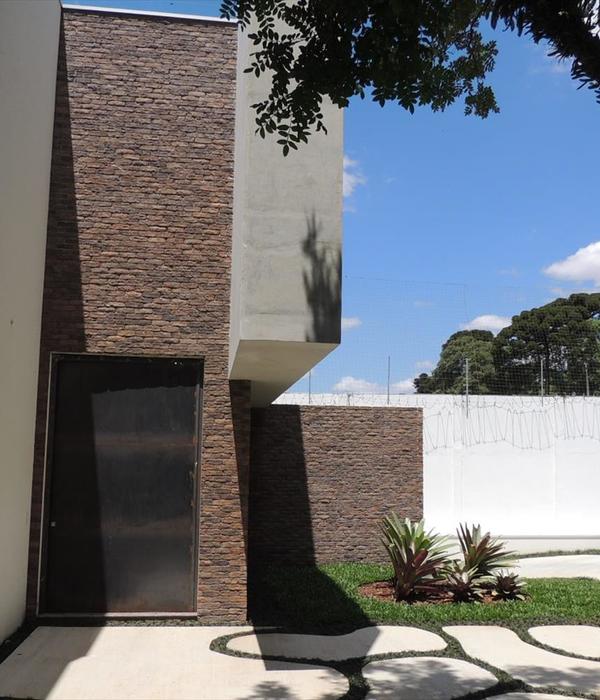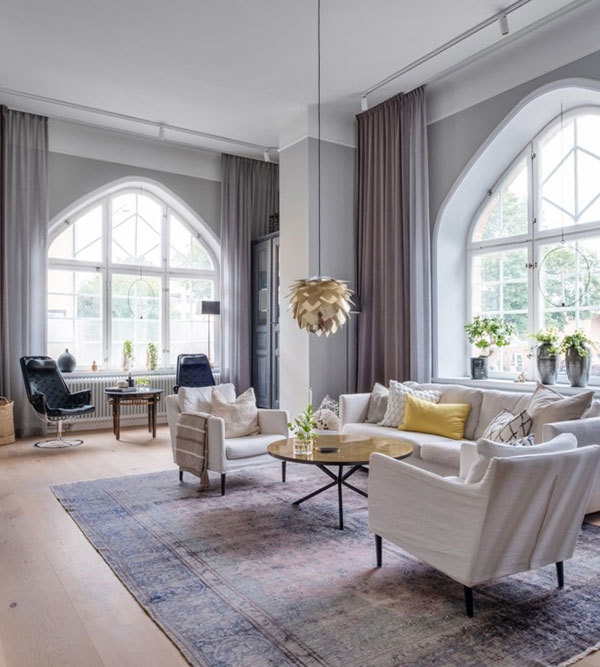Firm: Gensler
Type: Commercial › Office
STATUS: Built
YEAR: 2011
SIZE: 25,000 sqft - 100,000 sqft
Photos: Will Pryce (10)
The space is a 3-story 65,000 square foot contemporary office building providing showrooms on the ground floor and workspaces on the upper floors, for the clients support services, such as HR, sales and marketing. Structure of the space provides lots of light at the dramatic atrium entrance and conference and entertaining room, positioned in an area fast becoming a new blue-chip postcode.
Following the success of Gensler and Nokia’s US projects, the design team were appointed to provide - Full Strategic Consultancy Design and Delivery Services, developing the brief for the HQ, whilst establishing new ways of working
and employing design methods to create flexible workspaces, with a focus on the informal, creating small units, with support space and team rooms.
As the premises is to house showrooms on the ground floor the project became a tool for showcasing the Nokia brand, to achieve this the Design team looked at including references to Generation Y and the urban landscape including materials that expose raw quality, fixtures and fittings. This was achieved through reception pods, sculpted seating, AV brand displays and detailed edge lighting.
{{item.text_origin}}


