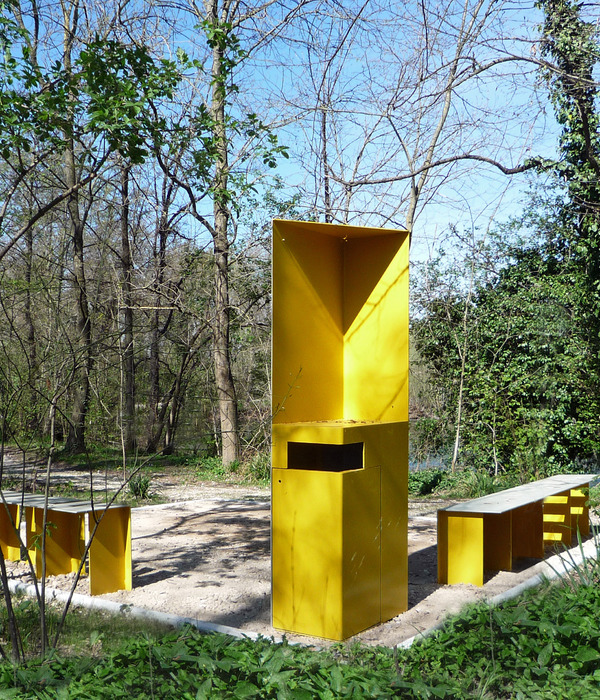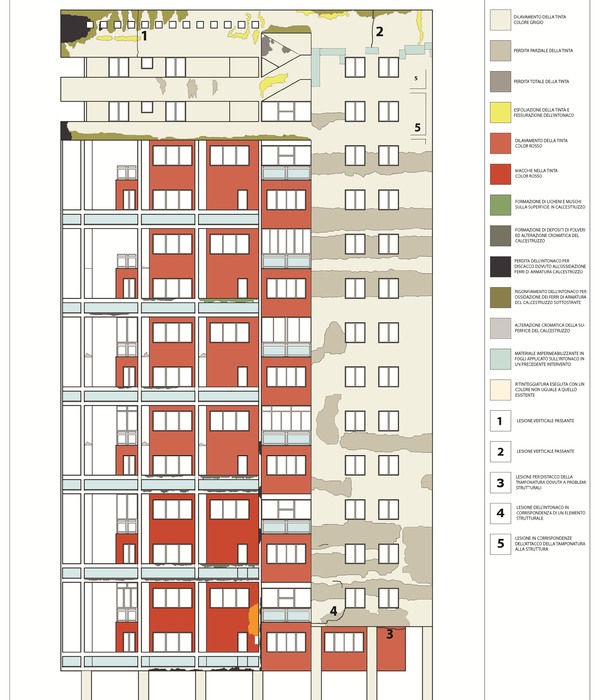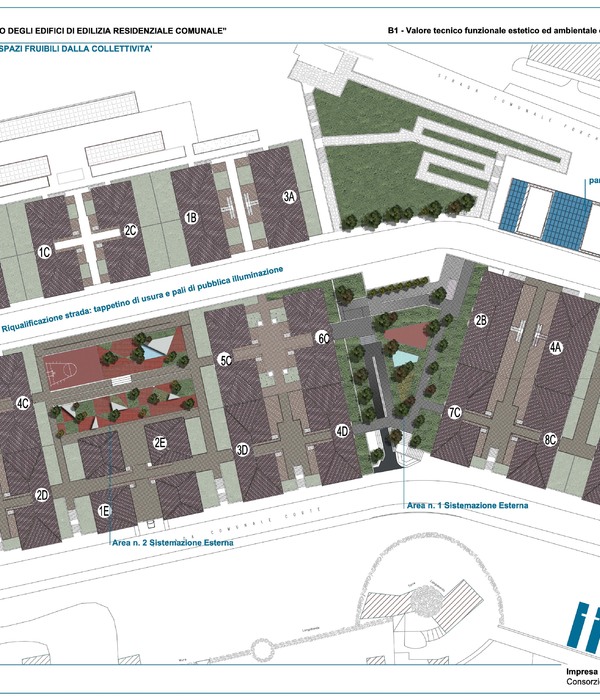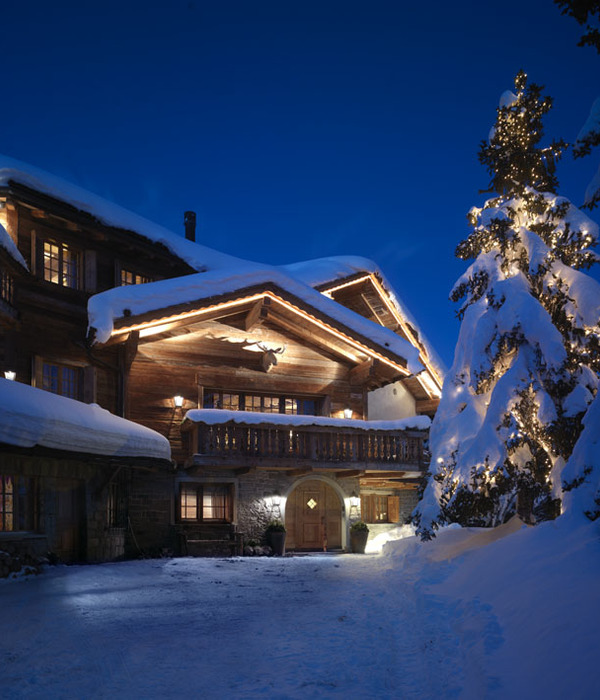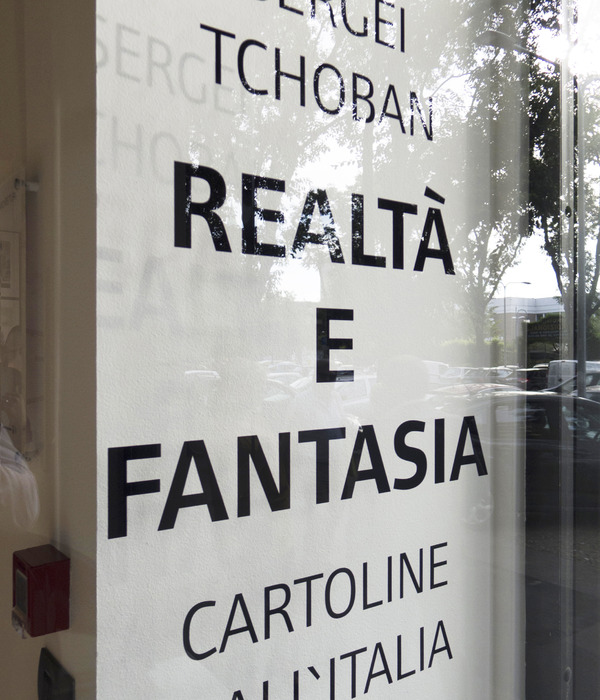Architect:LOM architecture and design Ibrahim Jaidah Architects and Engineers
Location:Muscat, Sultanate of Oman
Project Year:2017
Category:Banks
LOM Architecture and Design has completed the flagship headquarters building for the National Bank of Oman (NBO) in Muscat. The dramatic structure – with a total area of approximately 50,000 sq m (540,000 sq ft) across nine floors (seven above ground level) – stands on a prominent site on Al Sultan Qaboos Street, near the Grand Mosque and the city centre. Its scale and location make this one of the most important new buildings in Oman in recent years.
The design takes its inspiration from the history and topography of Oman, reinterpreted in a radical, contemporary idiom.
The atrium – inspired by the form of Oman’s wadi gorges – delivers a series of dramatic internal spaces. These balance public access with security requirements to create a multi-functional facility that serves as both a staff resource and semi-public and event space.
Externally, the building envelope changes at each floor level to create a natural, stepped profile, rising from a rough-hewn base to a clean, distinctive parapet line. The design of the base – which comprises a load-bearing natural stone façade of terraces – reflects the terrain of the local mountainous landscape. Large, deep blocks support the qualities of a natural landform. The façade of the upper floors – formed from a vertical precast panel system – is inspired by the architecture of traditional Omani forts such as Nizwa, Nakhal and Bahla. Generous planting overhangs various external terraces, creating a visible connection with the surrounding landscape.
The building incorporates a boardroom suite, archiving facility, main vault, roof terrace, underground staff car parking, cafeteria and data centre together with workspace for up to 800 people. A bank branch is also provided, allowing NBO customers access to the head office building at ground floor level.
Ahmed al Musalmi, Chief Executive of NBO said, “This new facility has been inspired by the country’s world-famous landscape, showcasing the key cultural elements that define Oman. It is a prestigious new landmark on Muscat’s skyline and is the platform for the next era of NBO’s growth. We look forward to serving our nation and our customers from our new world-class headquarters, while creating a truly exceptional work environment for our employees as we continue to drive forward.”
NBO’s previous headquarters were located across six separate buildings in and around Ruwi, the old financial centre of Muscat. Over time, the Bank’s requirements had started to outgrow the available space and it was felt that operations could be undertaken more efficiently in a single building on a single site.
LOM faced several design challenges in delivering the new NBO headquarters building on the new 17,000 sq m Al Sultan Qaboos Street site. Restrictions in Oman on building height require the vast majority of new structures to be no higher than 40 metres and this was further restricted by proximity to flight paths into - and out of - Muscat International Airport. In addition, the fact that the site is in an area prone to seismic activity and flooding has influenced the building’s structural design.
The two below-ground floors provide parking for more than 500 vehicles. There is further parking for visitors at ground level around the base of the building. Plant on the roof of the building is completely hidden behind a storey-high parapet.
LOM worked with Buro Happold to deliver a façade system using traditional masonry techniques combined with a contemporary engineering approach which creates openings for deep ribbon windows and allows solar shading. This system – used for the first time on a building in Oman – uses a series of precast lintels supporting massive hand-set stone courses suspended off the frame of the building. The façade has been configured to incorporate a seismic joint along each floor to allow different parts of the building to move independently in the event of a tremor or earthquake taking place. The ground floor is established at 1.5 metres above grade as an added precaution against flooding and the vault is incorporated below ground level, a secure self-contained structure incorporating additional seismic protection.
The landscaped area around the NBO building offers a semi-public space for staff and visitors. A large canopy shades the main entrance, the design of which references the complex geometries of the fronds of nearly 100 palm trees which occupy the site and which will, over time, establish a dense, protective, natural shade.
Key features of the design:
• The building – which accommodates more than 800 people – is oriented diagonally to maximise the views towards the Sultan Qaboos Grand Mosque, the city of Muscat and the mountains beyond
• Floor-to-ceiling heights are approximately 2.8 metres. Floor-to-floor heights of 4.0 metres allow the incorporation of 300mm flat slabs between floor providing seismic protection and employing a series of complex structural cantilevers and transfers to create the articulated edge.
• Water is a central element of the design, inspired by traditional Omani Falaj irrigation systems. Fountains and water features are located throughout the atrium, reception and external plaza landscape, linked by a continuous ‘flow’ of light
• Long, narrow horizontal windows are set deep into the façade, evoking the geological strata of the region and helping to reduce solar gain
• The structure is designed to withstand earthquake movement, with a concrete frame weighing over 110,000 metric tonnes – the equivalent of 280 fully-loaded jumbo jets
• The building has a high level of resilience, with a back-up power system providing 7,000kVA of generator capacity
▼项目更多图片
{{item.text_origin}}





