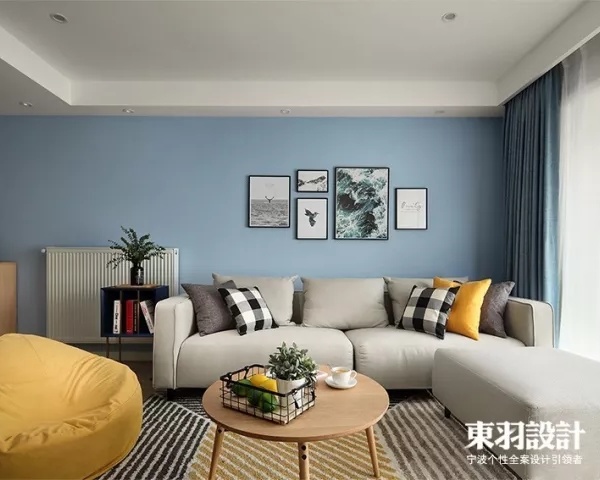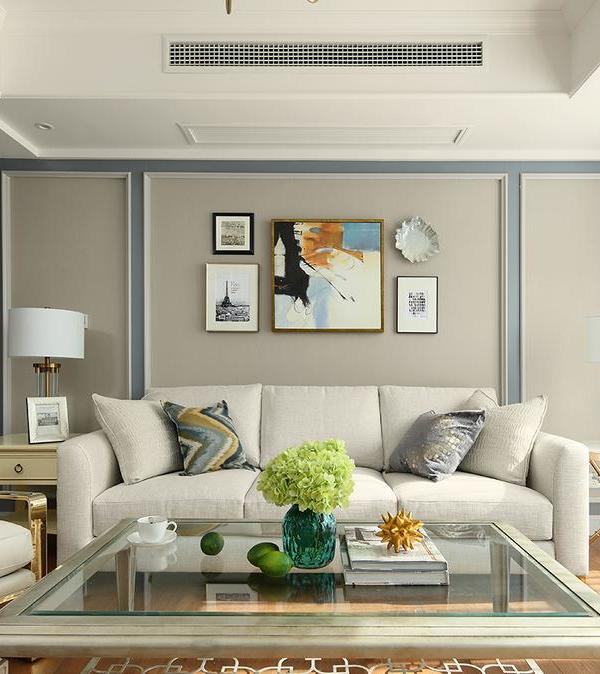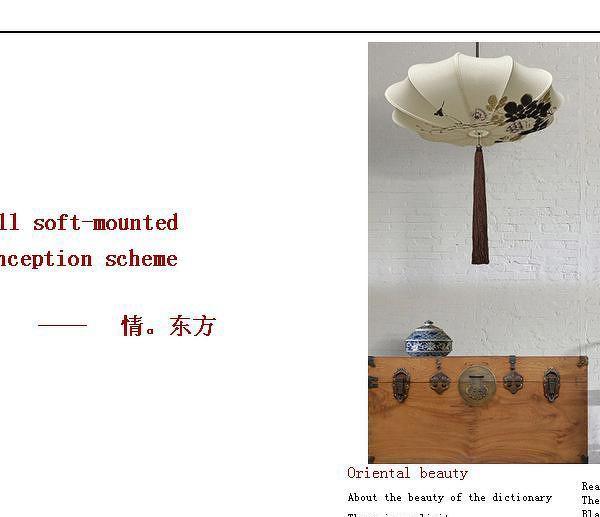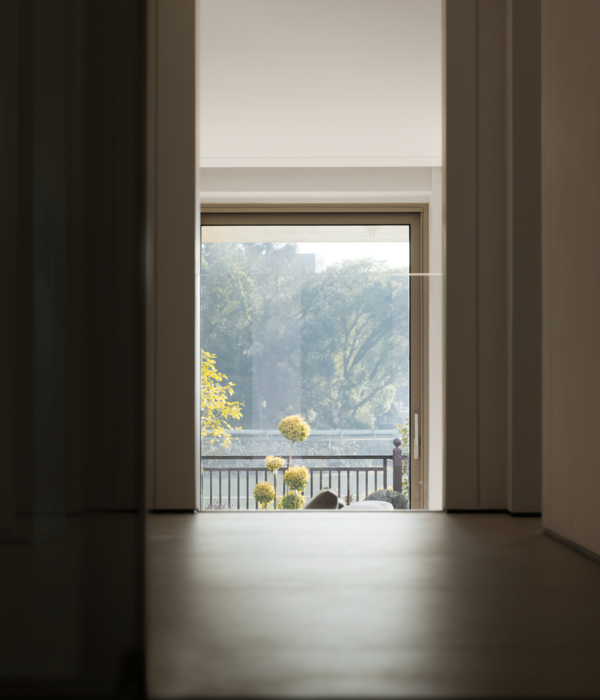'The Shambles' | 60 年代平房变身为四卧家庭别墅
‘The Shambles’ – transformation of a 1960s bungalow to a four-bedroom family house. When the owners moved into The Shambles with their two young children, it was unsuitable for their needs. While the footprint was generous, the bungalow felt cramped and dated for a family of four. The toilet was located separately to the shower, which was an attachment over the bathtub, while the living room had no fixed lighting at all. The garden was only accessible via a steep concrete staircase. The project to turn the bungalow into a family house, led by Sketch Architects, has transformed the way the family enjoys their home. They now have created a large, high-ceilinged living space that directly addresses the garden and offers views across the nearby Bourne Woods. A separate playroom and formal living room ensure everyone has their own space. The girls share a generous bedroom, while their parents have an en-suite and dressing room attached to their large master bedroom.

The design includes larger windows positioned to maximize their solar gain in the winter months, along with improving the visual link to the garden. Another key design feature is the visual connection right through the house to the garden as you walk in the front door. This was achieved by removing an internal wall and by adding a tall narrow window overlooking the garden. The same flooring in the hallway continues down into the kitchen, lounge and dining area, creating a sense of continuity.



The house from the street doesn’t look very large, but once you’re inside the house feels completely different to the original bungalow. The once cramped, dark hallways and rooms all on one level have been reconfigured and extended up to create a light and airy family home, with generous proportions. The owners wanted the house to blend into the local sylvan environment so opted for a cladding in Siberian larch from Silva Timber. This will weather over time to a silver/grey colour.





































![[原创][现代简约]北京丰台枫南世嘉家居设计 [原创][现代简约]北京丰台枫南世嘉家居设计](https://public.ff.cn/Uploads/Case/Img/2024-04-22/YfzVUnTYkCPRaUKzlZzlHXPgF.jpg-ff_s_1_600_700)
![[原创][北欧风情]北京朝阳凤凰城家居设计 [原创][北欧风情]北京朝阳凤凰城家居设计](https://public.ff.cn/Uploads/Case/Img/2024-04-22/jnoVUjyesRUclqEywaycaxYHT.jpg-ff_s_1_600_700)



