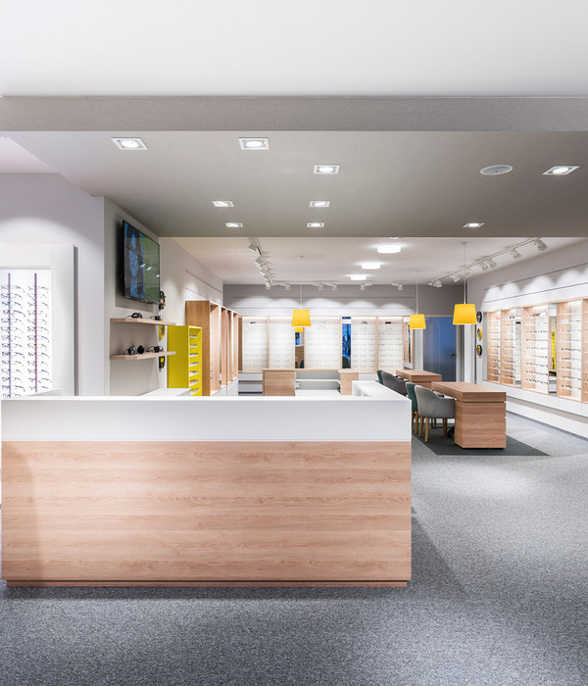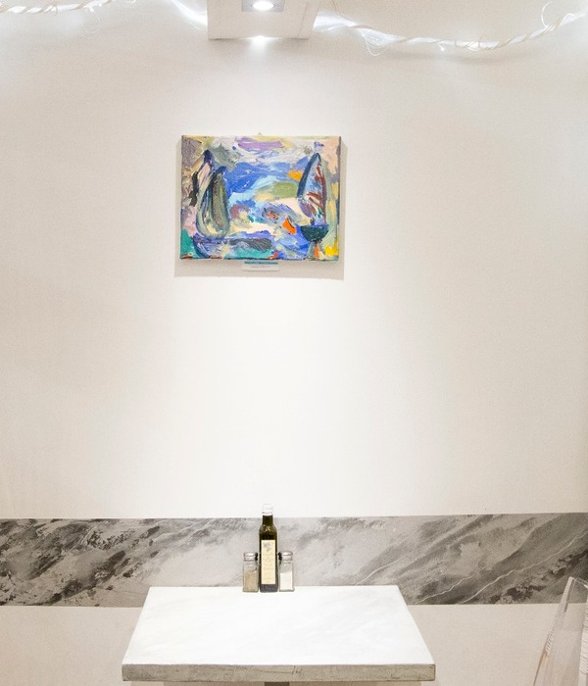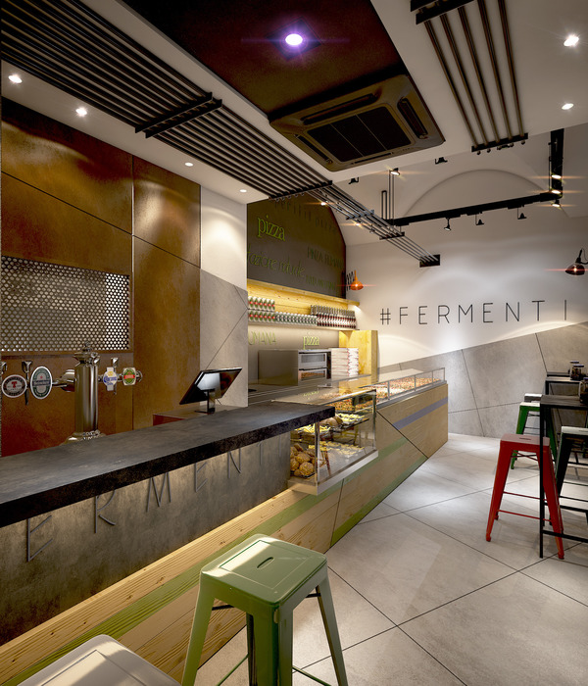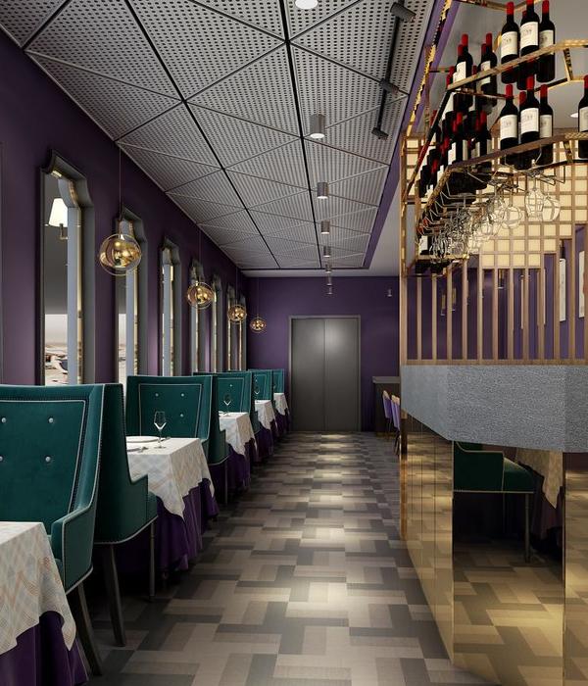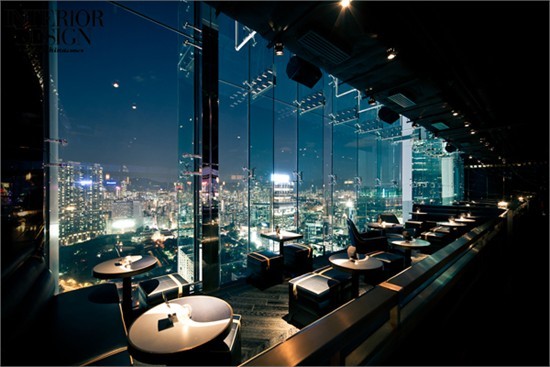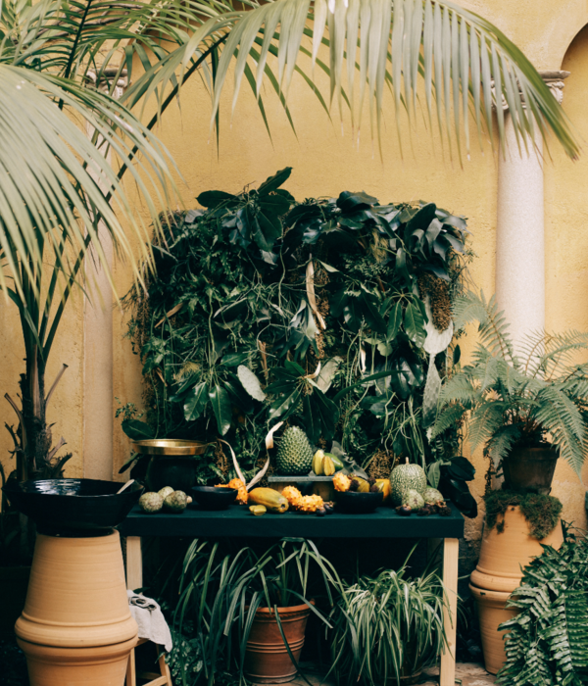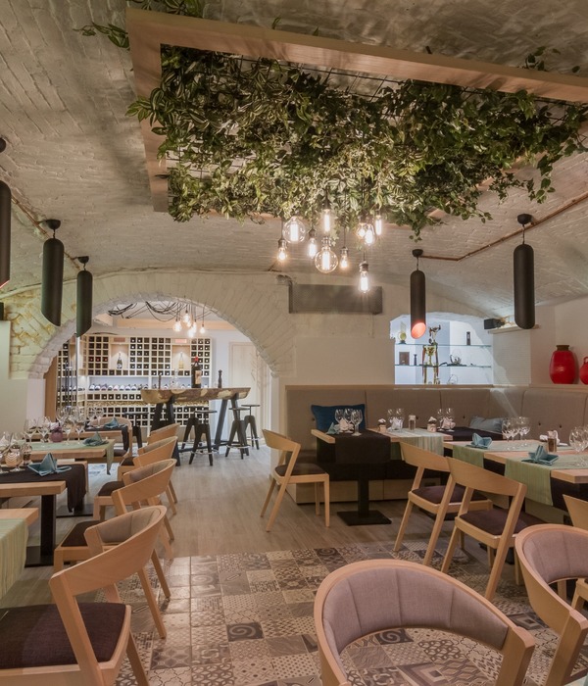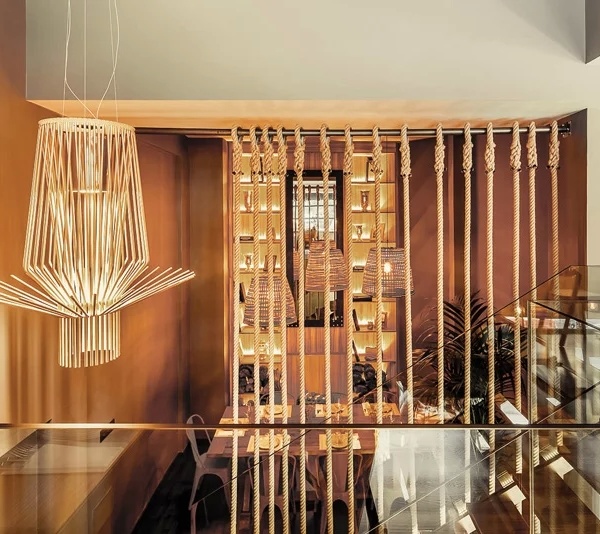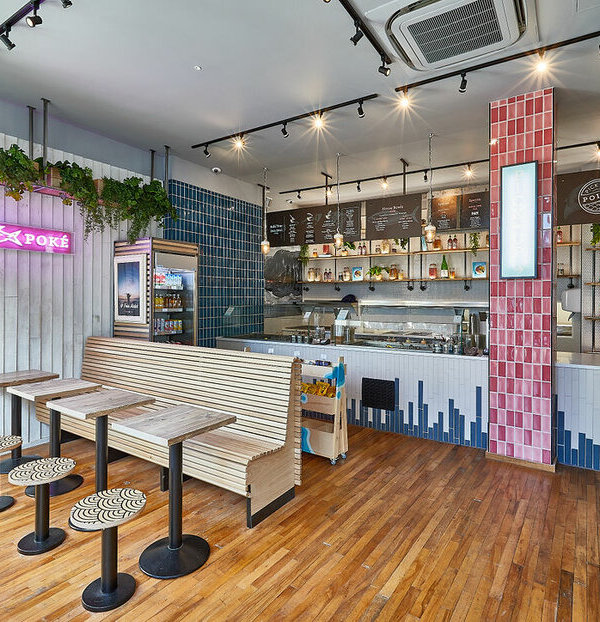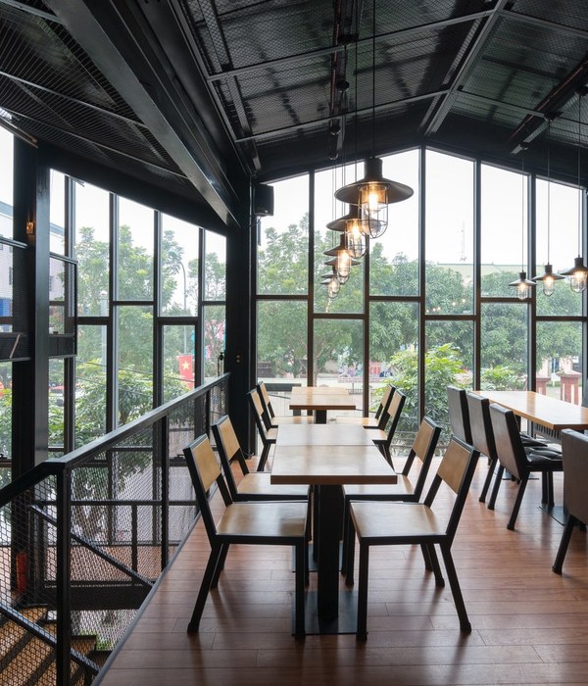▲
更多精
品
,点击
关注
“
搜建筑
”
汉堡火车站的办公大楼位于柏林米特区Spandauer Schiffahrtskanal上的一个矛盾的城市位置。汉堡火车站后面的位置,已经被改造成一个艺术馆,旁边的Flick Halls仍然受到以前铁路设施的强烈影响。沿着运河,该区的大部分地区都是古典主义城市设计的特点,又有大型的宫殿式建筑,其代表性的外墙面向城市和水面。
The office building at Hamburger Bahnhof is located in an ambivalent urban location on the Spandauer Schiffahrtskanal in the district of Berlin-Mitte. The location behind the Hamburger Bahnhof, which has been converted into an art gallery, and next to the Flick Halls is still strongly influenced by the former railroad fa
cilities. Along the canal, which characterizes large parts of the district as a classicist urban design, there are again large, palace-like buildings with representative facades facing the city and the water.
新建筑将通过其设计在这两种城市氛围之间进行调解,并在城市空间中代表一个自信的口音。在现有的发展规划框架内,设计了一个狭窄的、细长的建筑体量,它在两个长边上都有一个面向城市的特定面。因此,一个突出的地址被创造在社区的中间,并得到可渗透和透明设计的一楼区域的支持。
The new building is to mediate between these two urban moods through its design and yet represent a self-confident accent within the urban space. Within the framework of the existing development plan, a narrow, elongated building volume was designed, which develops a specific face towards the city on each of the two long sides. Thus, a prominent address is created in the middle of the neighborhood, supported by the publicity of the permeable and transparent designed first-floor area.
建筑的内部结构是由一个中央楼梯空间构成的,它可以通向所有楼层,并实现和支持用户之间的交流。一个由分支墙板组成的核心区域容纳了必要的辅助房间,并为带有媒体的用途提供了有效的通道,并作为第二条逃生通道。在外部,这个精心设计的体量向城市开放,从而成为一个具有强大存在感的辐射性建筑。
The interior of the building is structured by a central staircase space that opens up to all floors and enables and supports communication between users. A core zone of branching wall panels accommodates the necessary ancillary rooms and serves to provide efficient access to the uses with media and as a second escape route. Externally, the finely designed volume opens up to the city and thus becomes a radiating building with a strong presence.
游客通过一个覆盖着白桦树的广场,进入设计开放而透明的入口楼层。一个宽大的楼梯通向五层楼,这五层楼可以被分割并以各种方式使用。支持结构的空间秩序是基于用户的灵活性。因此,各层的空间划分可以根据需要进行调整;每层细分为两个出租单元是可能的。在采光良好的楼层区域,可以实现开放式办公景观、组合式办公室以及单独的单元或组合。具有宽敞空气空间的楼梯系统促进了员工之间的交流,同时也促进了与租给第三方的办公空间的交流。
The visitor enters the openly and transparently designed entrance floor via a square covered with birch trees. A generous staircase leads to the five upper floors, which can be divided and used in a variety of ways. The spatial order of the supporting structure is based on flexibility for the users. Accordingly, the spatial divisions on the floors can be adapted according to needs; a subdivision into two rental units per floor is possible. Thus, open office landscapes, combined offices, as well as individual cells or combinations, can be realized on the well-lit floor areas. The staircase system with generous air spaces promotes communication among employees, but also with the office spaces rented to third parties.
新办公大楼的建筑表达试图创造一个强大的身份,可以在周围不同的城市结构之间进行调解。该建筑作为一个精心设计的体量向城市开放,成为一个具有强烈存在感的辐射性建筑。尽可能广泛使用玻璃的楼层支持了建筑的宣传,并使其在晚间成为一个充满节日气息的办公大楼,这可以成为附近地区的一个吸引点。尽管如此,通过外墙表面的比例和材料,新建筑还是自然地融入了这个环境。
The architectural expression of the new office building tries to create a strong identity that can mediate between the different surrounding urban structures. The building opens up to the city as a finely designed volume and becomes a radiating building with a strong presence. The floors, which are glazed as extensively as possible, support the publicity of the building and allow it to become a festively glowing office building in the evening hours, which can become a point of attraction within the neighborhood. Nevertheless, the new building is naturally integrated into the situation through the proportioning and materiality of the facade surfaces.
窗户区域的深檐将以不同的方式进行分级,使外墙能够以不同的方式对各自的城市情况作出反应。在以铁路为特征的广场一侧,通过精细的垂直线强调了楼层的水平和更多的动态方向;在有代表性的水面上,通过一楼的拱廊和更强的垂直线来实现静态的、几乎是古典的表达。阁楼的设计支持了这一点,它的屋顶正面根据不同的方向而有不同的强度。挡板的特殊切割方式优化了窗户区域的遮阳,甚至在建筑的角落。
The deep soffits of the window areas will be graded in different ways, allowing the facades to react in a differentiated manner to the respective urban situation. On the side of the square, which is characterized by the railroad, a horizontal and more dynamic orientation of the floors is emphasized by fine verticals; on the representative waterside, a static, almost classical expression is aimed for by an arcade on the first floor and the stronger verticals. This is supported by the design of the attic with its roof front, which varies in strength depending on the orientation. The special cut of the jambs optimizes the shading of the window areas, even at the corners of the building.
区位图
平面图
立面图
剖面图
建筑师:Miller & Maranta
地点:德国
年份:2016
▼ 更多精品·
点击关注
本资料声明:
1.本文为建筑设计技术分析,仅供欣赏学习。
2.本资料为要约邀请,不视为要约,所有政府、政策信息均来源于官方披露信息,具体以实物、政府主管部门批准文件及买卖双方签订的商品房买卖合同约定为准。如有变化恕不另行通知。
3.因编辑需要,文字和图片无必然联系,仅供读者参考;
—— 作品展示、直播、
访谈、
招聘
——
搜建筑·矩阵平台
合作、宣传、投稿
联系
推荐一个
专业的地产+建筑平台
每天都有新内容
{{item.text_origin}}

