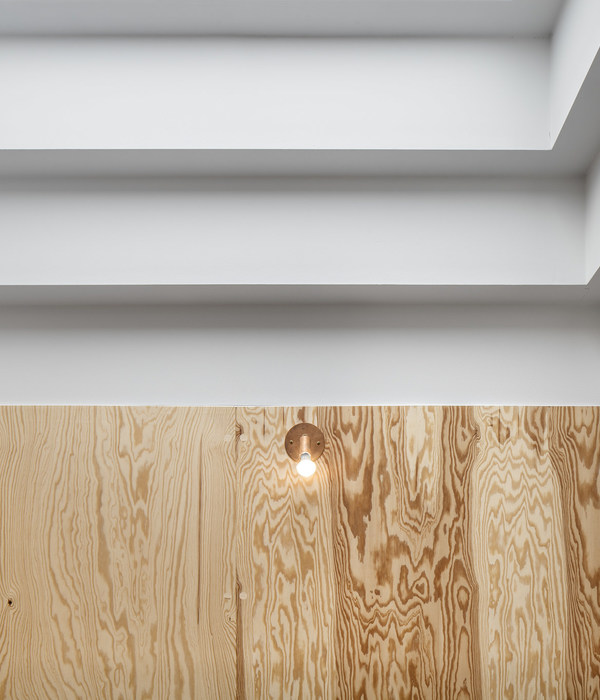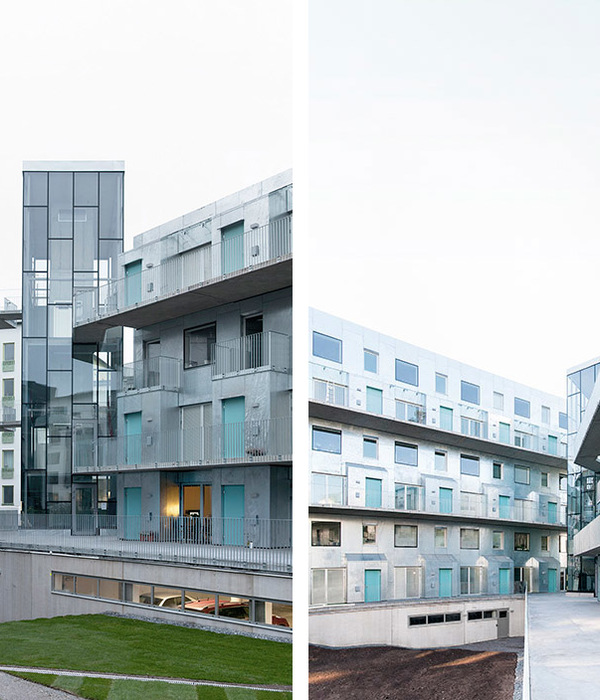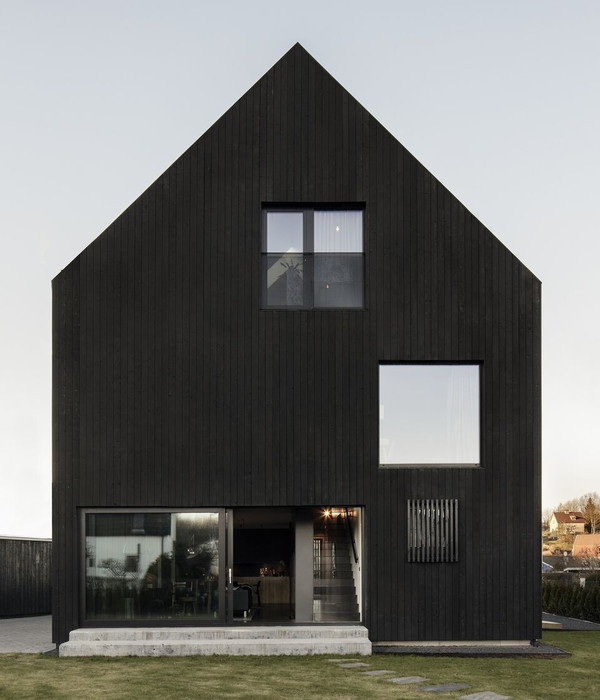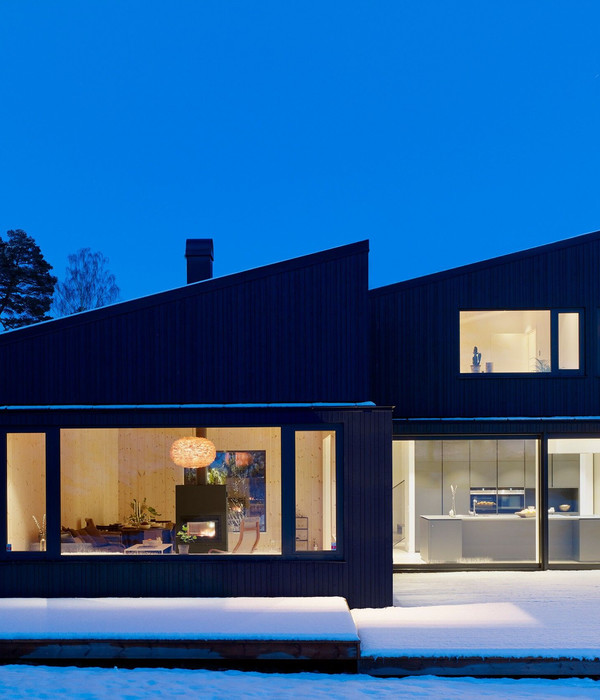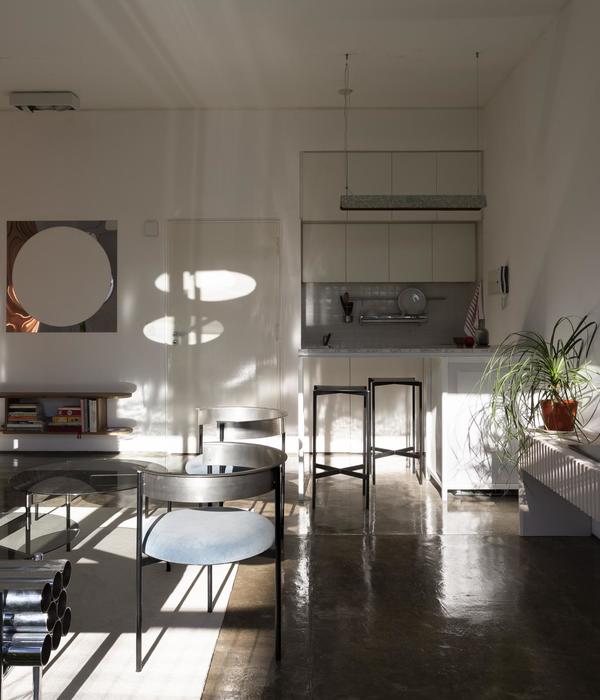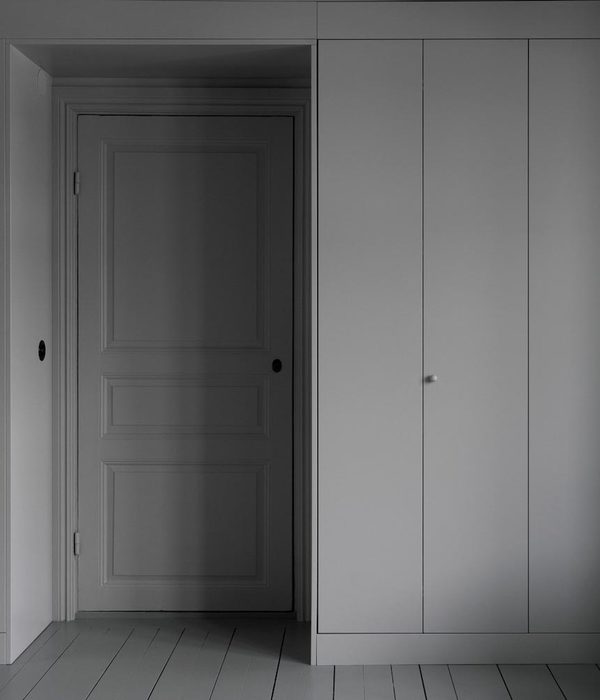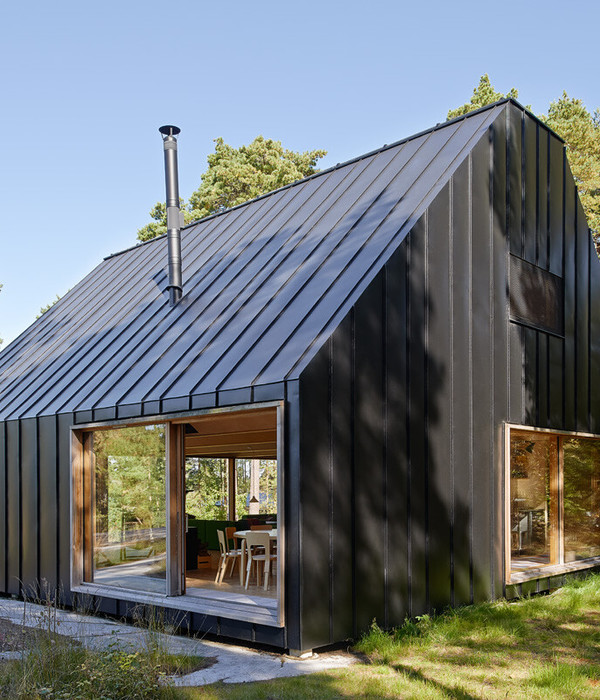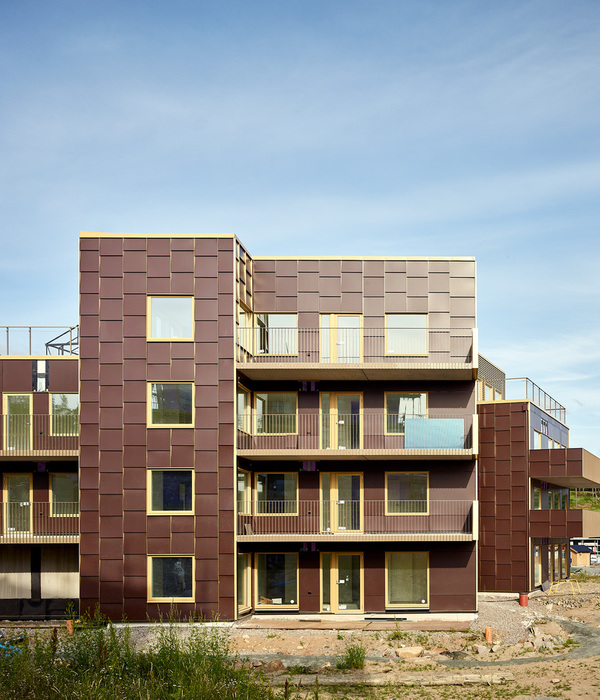- 项目名称:世欧王庄
- 项目地点:福建
- 设计范围:硬装,软装,灯光
- 灯光顾问:晟光照明
- 设计公司:福建磐洲设计
- 项目摄影:李玲玉
简约与素色交集
点 线 面 相互融合
在追寻调性与舒适平衡之间
创造一场丰盛的感官之旅
Striving for a balance between tonality and comfort
户型结构
▲入户
黑白灰的基调搭配静谧的蓝,跳跃而灵动。在表象的视觉之下,投射出空间的结构美学与艺术的张力。
The tone of black, white and gray combined with the quiet blue makes it jump and move. Under the visual surface, the structural aesthetics of space and the tension of art are projected.
▲过道
过道是不断被穿过的空间,深邃的天然大理石、纹理细腻的原木地板铺设出了家居空间的内在贯通,从餐厅到客厅再到阳台,空间的开阔格局巧妙的融合在了一起。
Deep natural marble and fine-grained original wood floors are laid out to connect the interior space of the home. From the dining room to the living room to the balcony, the open layout of the space is cleverly integrated.
▲餐厅
大面积开阔的视野,将餐厅与客厅一以贯之,增加空间的互动性,搭配皮质米色餐椅与劳伦黑金餐桌,造型干净简洁,层次分明,与线状的金属圆圈吊灯相契合,调动空间氛围。
A large and open view connects the dining room and the living room to increase the interactivity of the space. It is paired with leather beige dining chairs and Laurent black gold dining table. The shape is clean and simple, with clear layers. It matches the linear metal circle chandelier to mobilize the atmosphere of the space.
▲客厅
自然光由外而内的导入,流泻于空间每个区域。
Natural light is introduced from the outside in, flowing into every area of the space.
▲客厅
带着大理石肌理纹路的地毯搭配浅色沙发激发出宜人的层次感,调和了素雅的调性,给宁静沉稳的空间带来一抹活力。
The carpet with marble texture and the light-colored sofa inspire a pleasant sense of hierarchy, harmonize the simple and elegant tone, and bring a touch of vitality to the quiet and calm space.
客厅采用黑色、绿色、灰色的主色调,成熟又低调。墙面凹凸肌理的石材,让氛围细腻中带点粗犷。
The living room adopts the main colors of black, green and gray, which is mature and low-key. The stone with concave and convex texture on the wall makes the atmosphere delicate yet a little rough.
极窄边框门的设计让客厅与书房的界线有所转折与缓冲,在合适的对话下也能保有一席隐于室的安静。
The design of the extremely narrow frame door allows for a transition and buffering of the boundary between the living room and the study, allowing for a quiet and hidden room even with appropriate conversations.
流光透过纱窗倾泻而出,带来柔和的光泽感,理想的居家生活跃然而现。
The stream of light pours out through the screen window, bringing a soft luster, and the ideal home life is vividly displayed.
▲主卧
由大面积单色或素净颜色的材质打造的卧室,随处散发着平和之感,其在于空间陈设的舒适性和配色的沉稳。点缀的绿色石材散发着神秘感。
Bedrooms made of large areas of monochromatic or plain-colored materials exude a sense of peace everywhere, which lies in the comfort of space furnishings and the calmness of color matching. The embellished green stone exudes a sense of mystery.
▲儿童房
绿色作为主基调的儿童房蕴含活力,充满童趣造型的床头柜和明快的颜色搭配,让整个空间焕发出活力与思趣的温馨氛围。
The children’s room with green as the main tone is full of vitality. The childlike bedside tables and bright color combinations give the entire space a warm and energetic atmosphere.
▲书房
黑色墙面经典极简,立体压花玻璃带着透露出的朦胧亮光点缀其间。
彩贝边几立于暖光之下,透露出天然的本性,在沉稳的黑色中形成表达。
The black wall is classic and minimalist, and the three-dimensional embossed glass embellishes it with the hazy light from the bathroom. The colorful shell edge stands under the warm light, revealing its natural nature and forming an expression in the calm black.
卧室
次卧强调成熟与优雅,床头背景墙打破固有认知,采用暗蓝、白与绿三色拼接,沉重中透露出一股打破世俗的优雅,高级的艺术感扑面而来。
The second bedroom emphasizes maturity and elegance. The bedside background wall breaks the inherent perception and uses three colors of dark blue, white and green. The heaviness reveals an elegance that breaks the world, and a high-end artistic sense comes to the face.
项目地点|福建
设计范围|硬装 软装 灯光
项目面积|280平
完工时间|2023.04
灯光顾问|晟光照明
主要物料|西德尼石材 美和优家具/木作 HBI岩板 等
设计公司|福建磐洲设计
项目摄影|李玲玉
16年来,李振杰设计涵盖高定私宅,商业空间等领域,专注于运用理性,多元,创新大胆的设计链接空间美学,生活与视觉艺术,探索建筑与空间的品质,共情设计构思,丰盈居住者的空间情感浓度。对结构、色彩、材料以及光线的考量上颇有考究,创造出巧妙平衡于多元风格的融合空间,传递设计的温暖与力量。
{{item.text_origin}}

