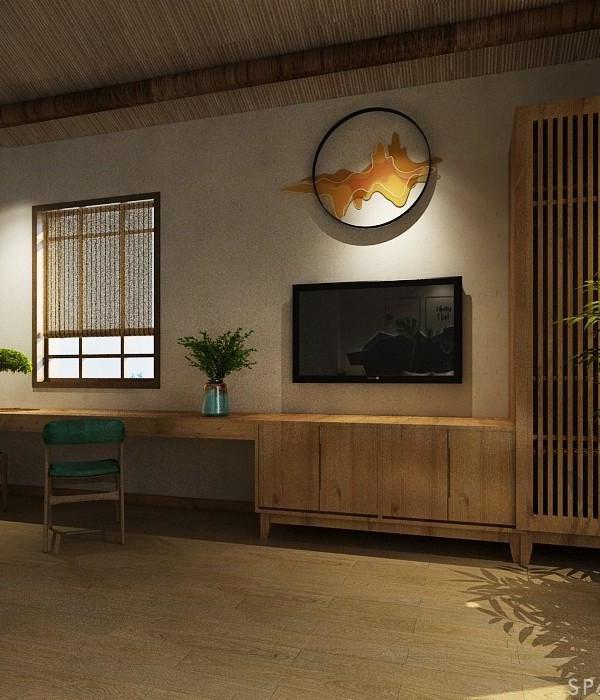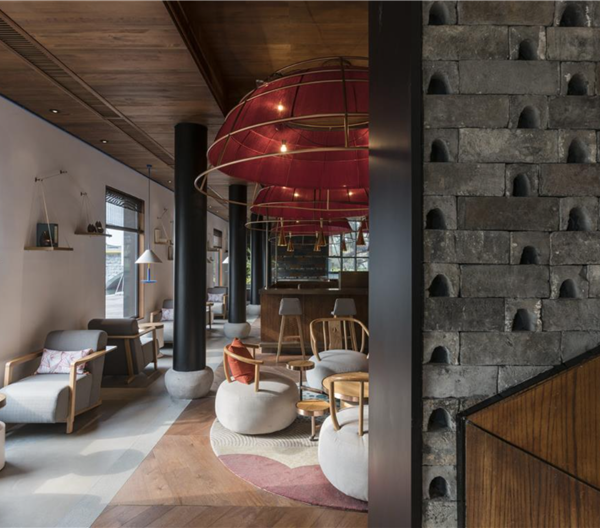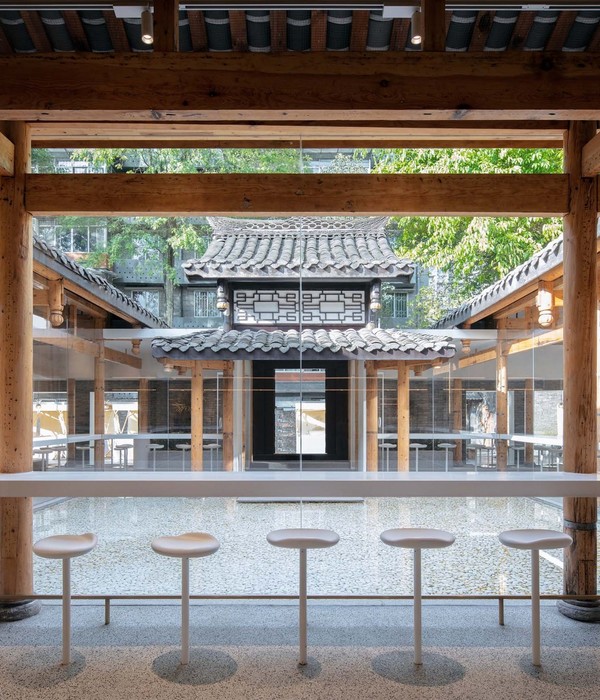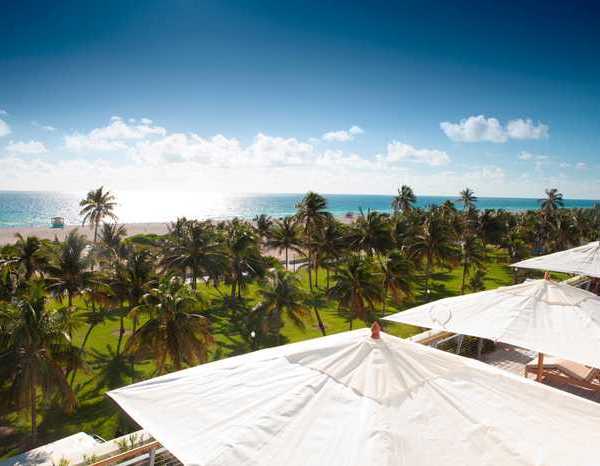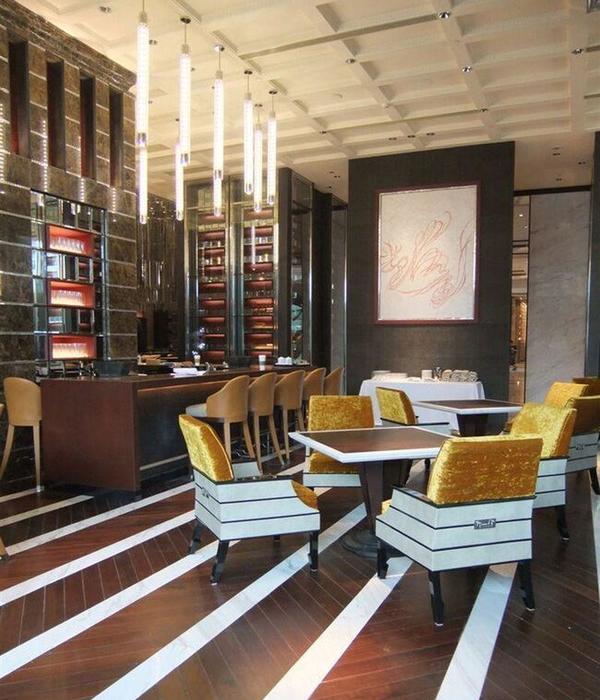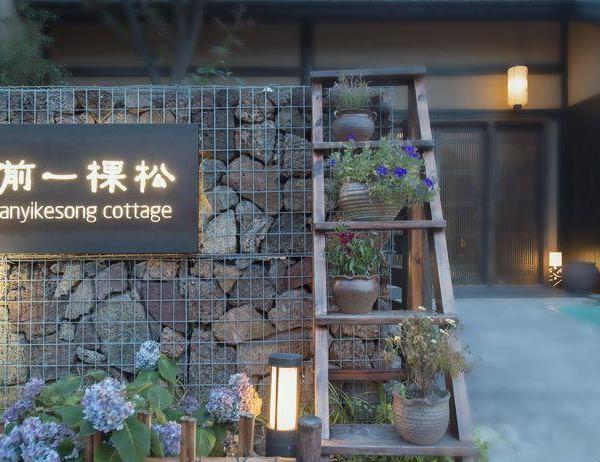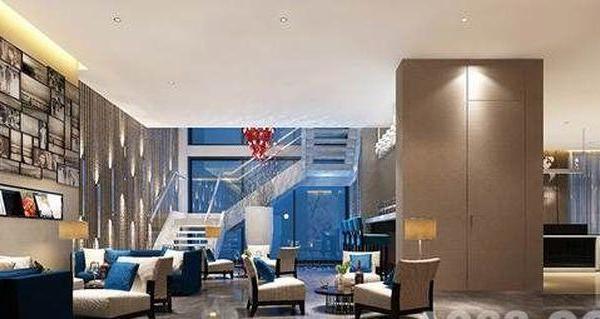An unusual hybrid building that includes apartments, a complex youth centre, social enterprise and commercial uses, this 9 storey building is the first new large housing building in Richmond Hill’s Uptown District, which is evolving from suburban strip malls and automotive dealerships into a dense urban neighbourhood.
The ground floor houses a youth centre consisting of a community centre for youth, as well as an emergency shelter and transitional housing. Commercial space has also been provided along Yonge Street to enliven the streetscape.
Kept entirely separate from the youth centre, the upper floors accommodate 202 affordable apartment units, mainly one and some two bedroom suites targeted to seniors. A generous multi-purpose room and rooftop garden have been provided on the sixth floor as an amenity to the apartments.
The project is LEED Silver Certified, and was delivered as a design/build project. It was also awarded the ONPHA Design Innovation Award for 2016. While design/builds do not commonly deliver high quality design, a highly collaborative, inclusionary design process with committed Housing York and 360°kids staff yielded great outcomes.
Supportive housing is by nature cost sensitive and is usually characterized by simple, flat, unadorned and often uninspired facades. Instead, we believe that our building should reflect the needs and aspirations of its inhabitants, so we designed this building to be warm, welcoming and comfortable, and decidedly non-institutional throughout. As people’s homes we sought to foster a sense of pride, ownership and community to engage residents. We try to put ourselves in the residents’ shoes.
Year 2016
Status Completed works
Type Government and institutional buildings / multi-purpose civic centres / Urban development plans / Apartments / Social Housing / Associations/Foundations / Leisure Centres / Strategic Urban Plans
{{item.text_origin}}

