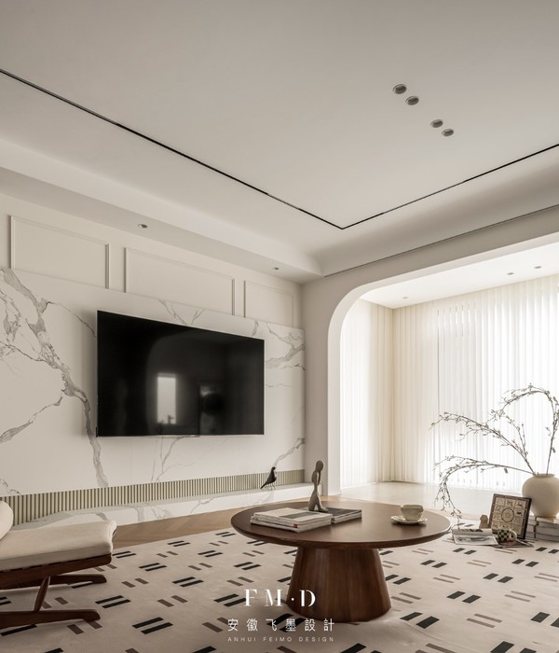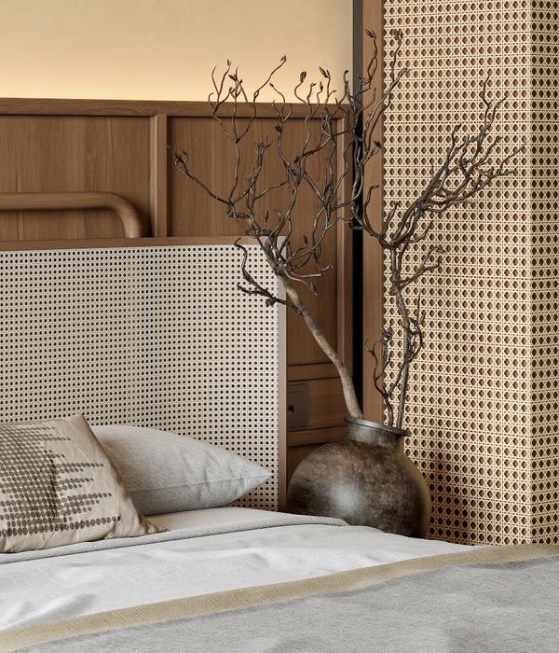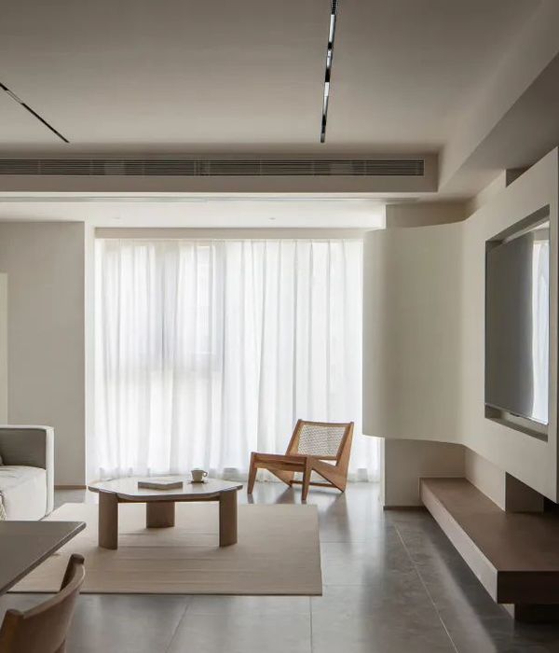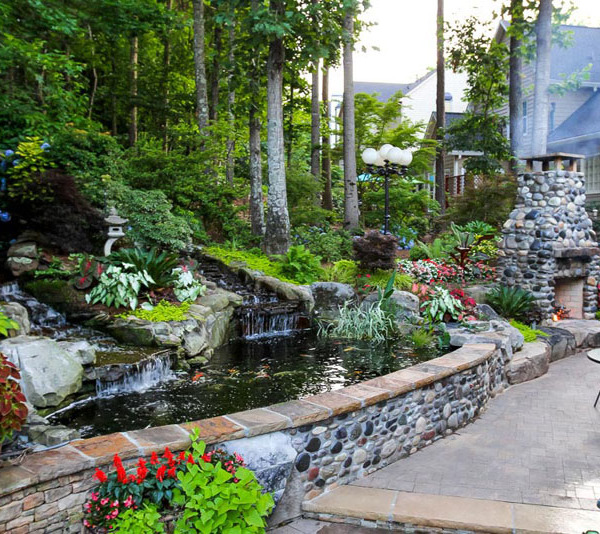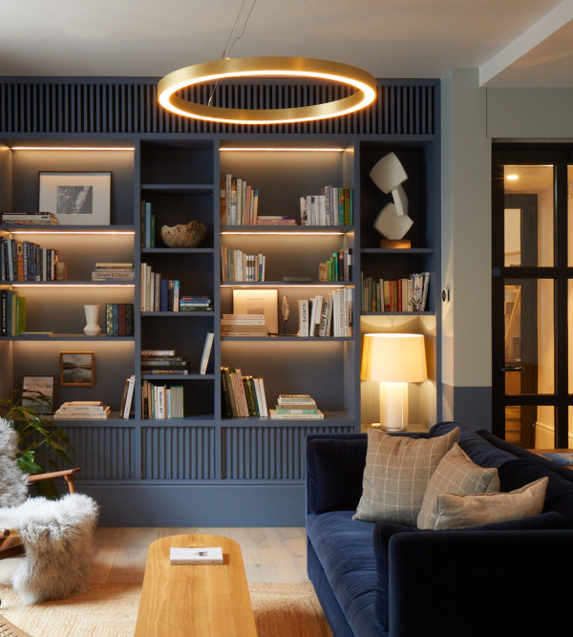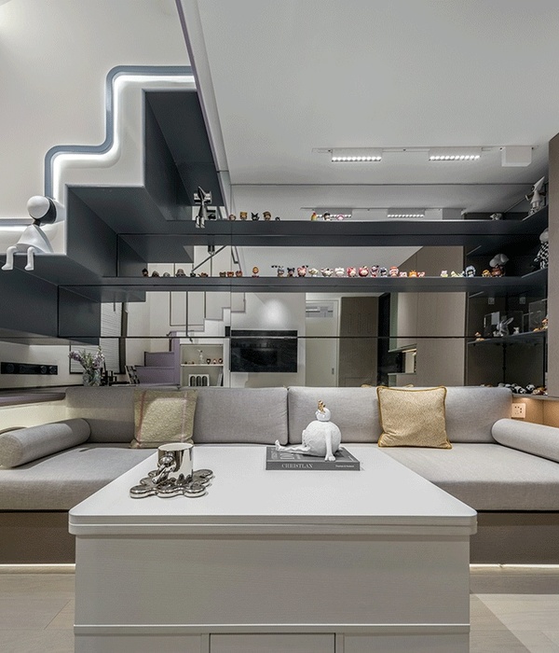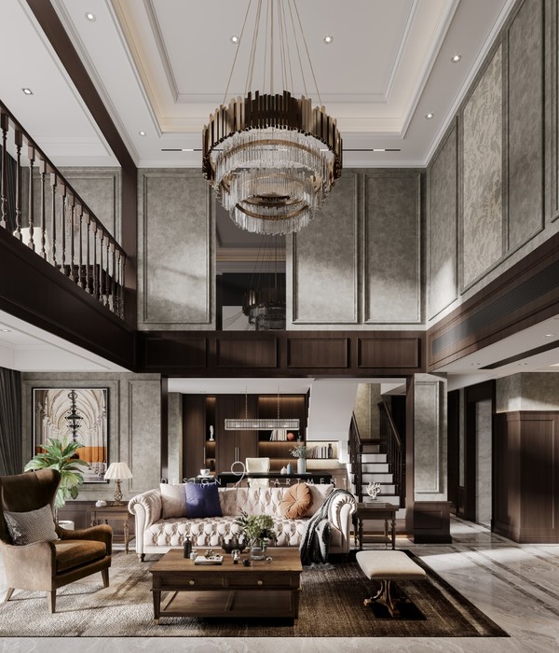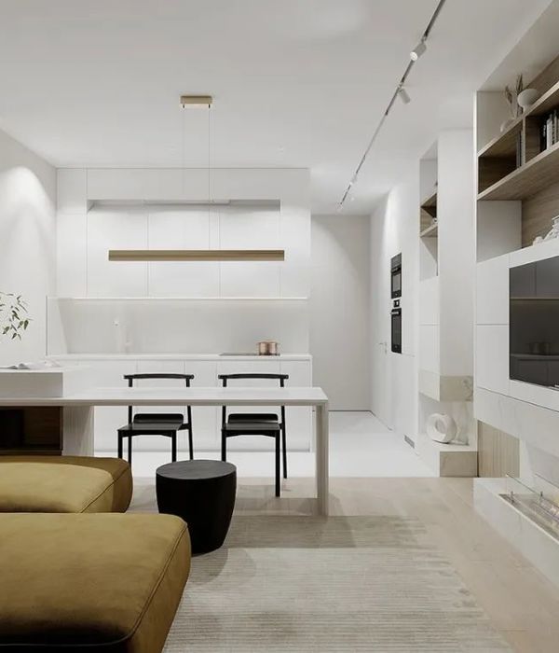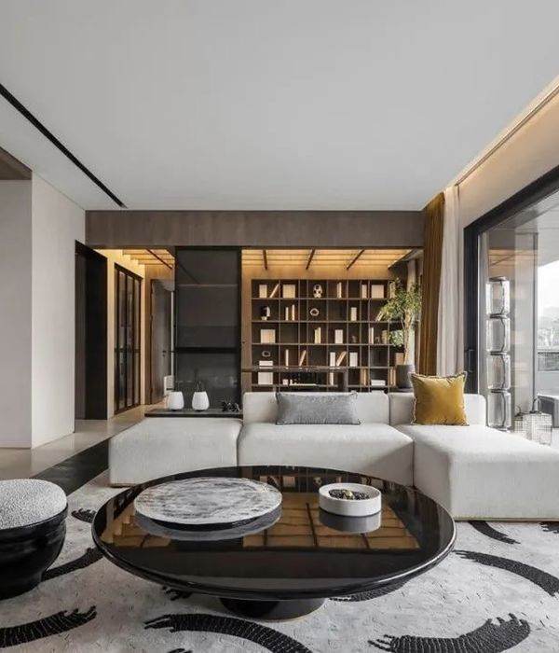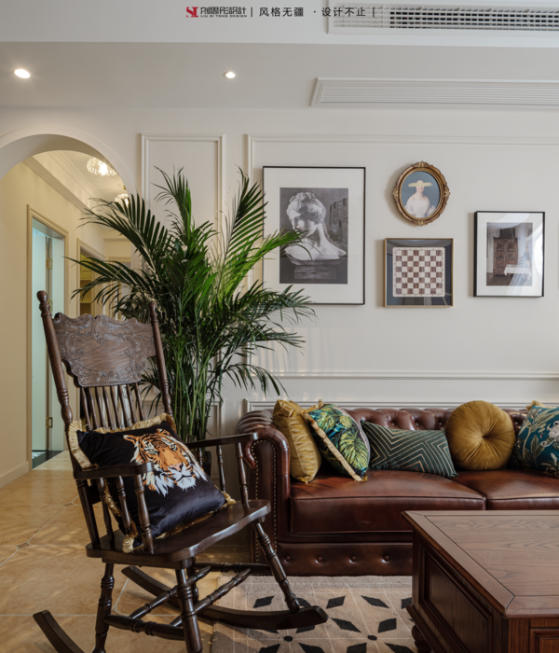House for a four-people family, focused on the project of the living space, with kitchen and dinette. The existing space is reordered with a reinterpretation of a traditional type of space - the dinette - in which get togheter, share and dialogue.
The main idea that guides the intervention is to give the same hierarchical importance to the two functions -cook and meet- by splitting space in two. A grey storage unit surrounds and continue the existing pillar, becoming the fifth wall of the room. In it a small serving hatch, made in natural wood, visually connects the two spaces like a small window. The separation exalt the two passages, one towards the living room and the other towards the garden.
The space that communicates with the garden is equipped with a table - custom designed - used as a additional surface and work place for the kitchen. The space next to the living room takes up the spatial qualities of the dinette in the historic houses, with a large iron and natural wood table in italian walnut wood, also custom designed. The spatial typology of the dinette responds perfectly to the needs of the family, offering a welcoming, comfortable and cozy space linked to the kitchen.
A big furniture in shades of gray occupies completely the background wall, becoming the element of both visual and spatial continuity. The kitchen, with a simple and minimal design, is enhanced by two large slabs of Calacatta marble , which characterize and enrich the worktop.
The project gives to the family two new spaces with different qualities, capable of welcoming and ordering everyday life.
{{item.text_origin}}

