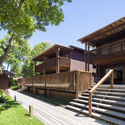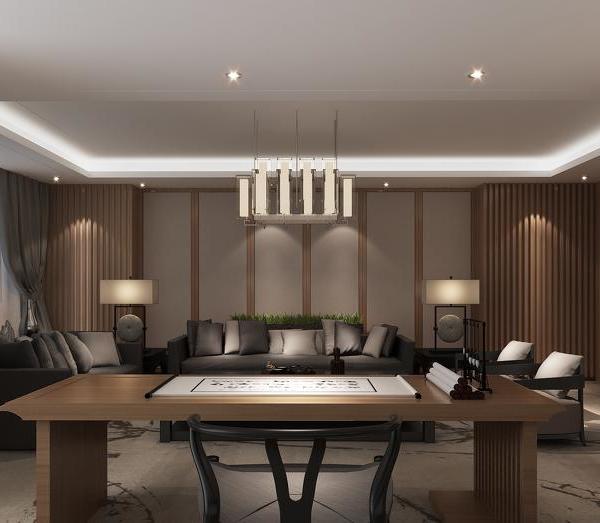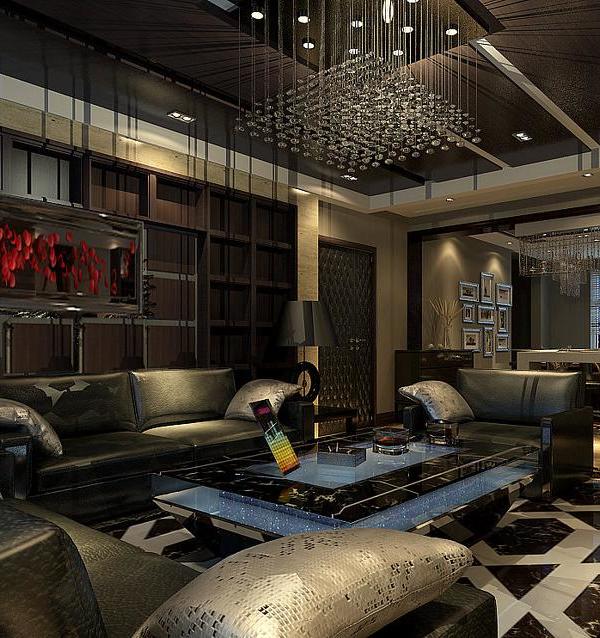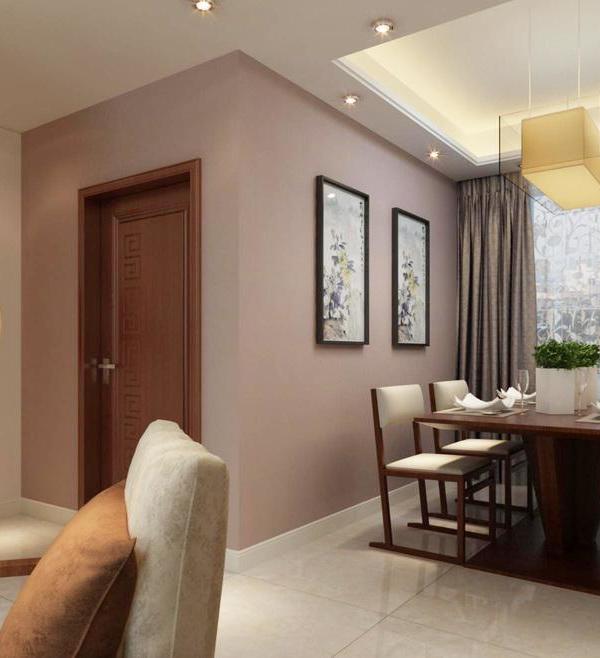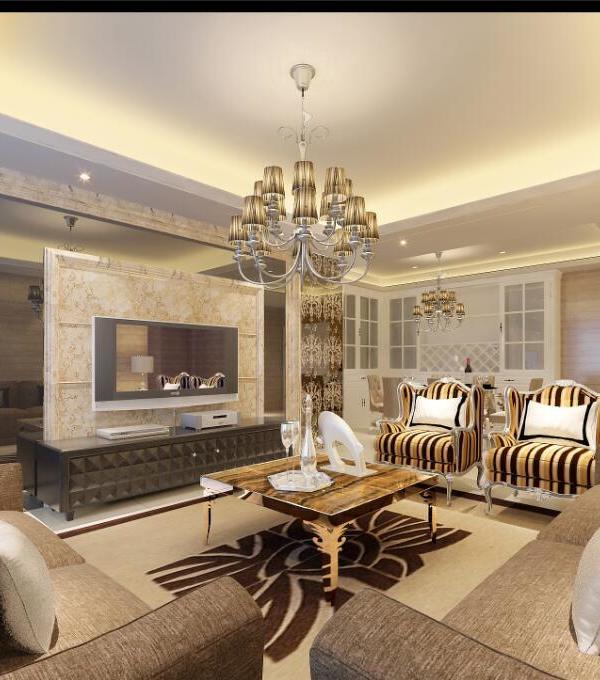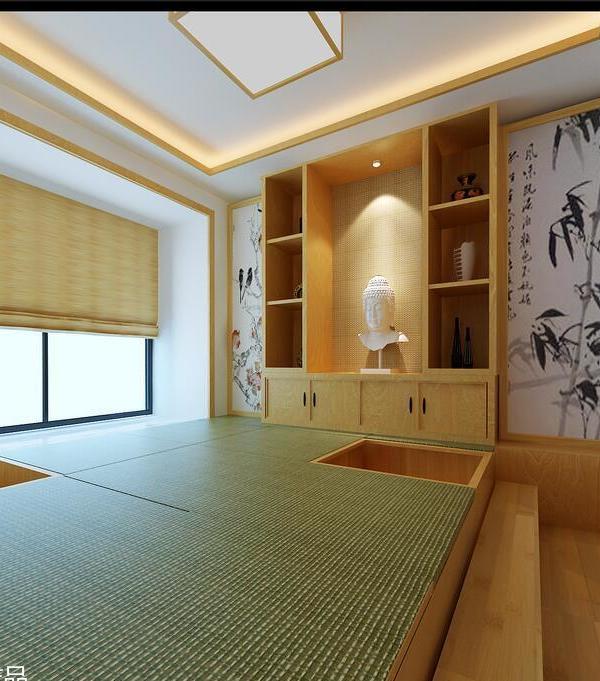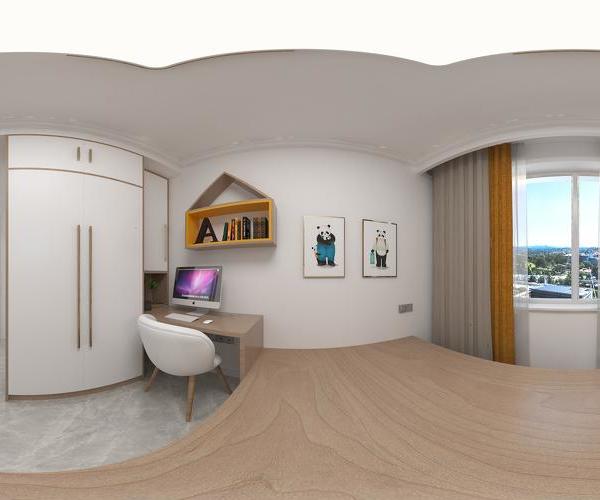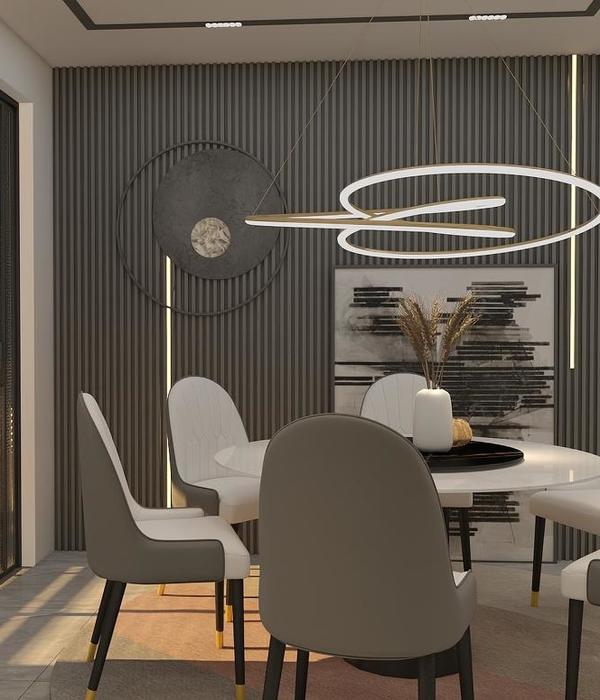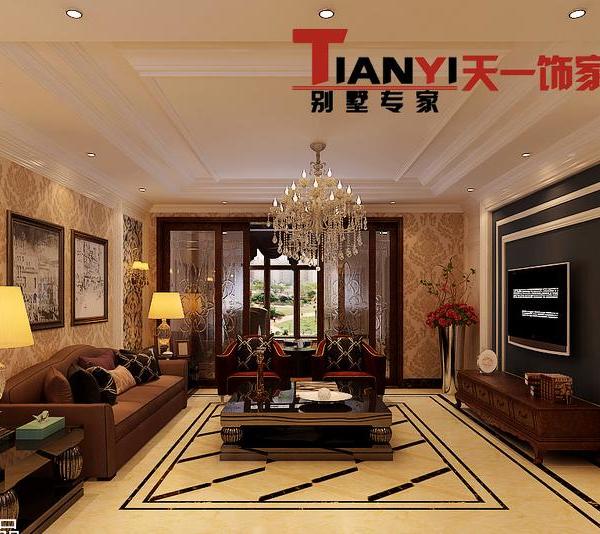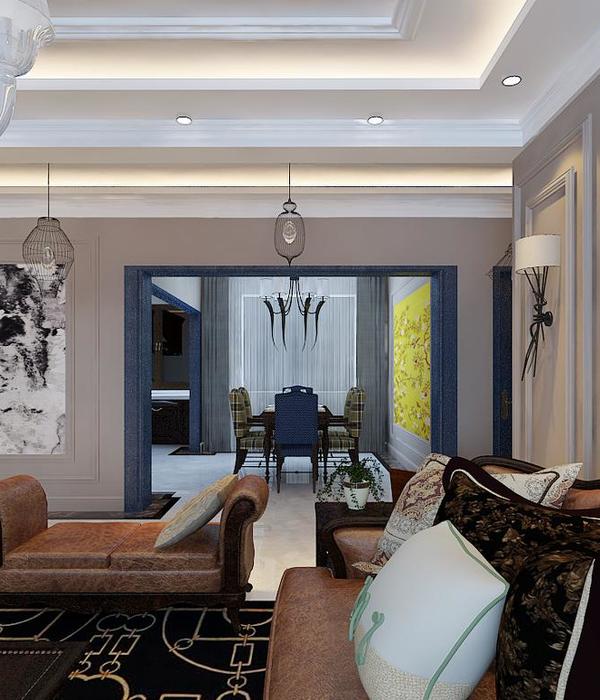巴西 Casa Cor 2014 公寓 | 多功能空间的创意设计
Brazil Casa Cor 2014 apartment
设计师:David Guerra
位置:巴西
分类:住宅装修
内容:实景照片
图片:21张
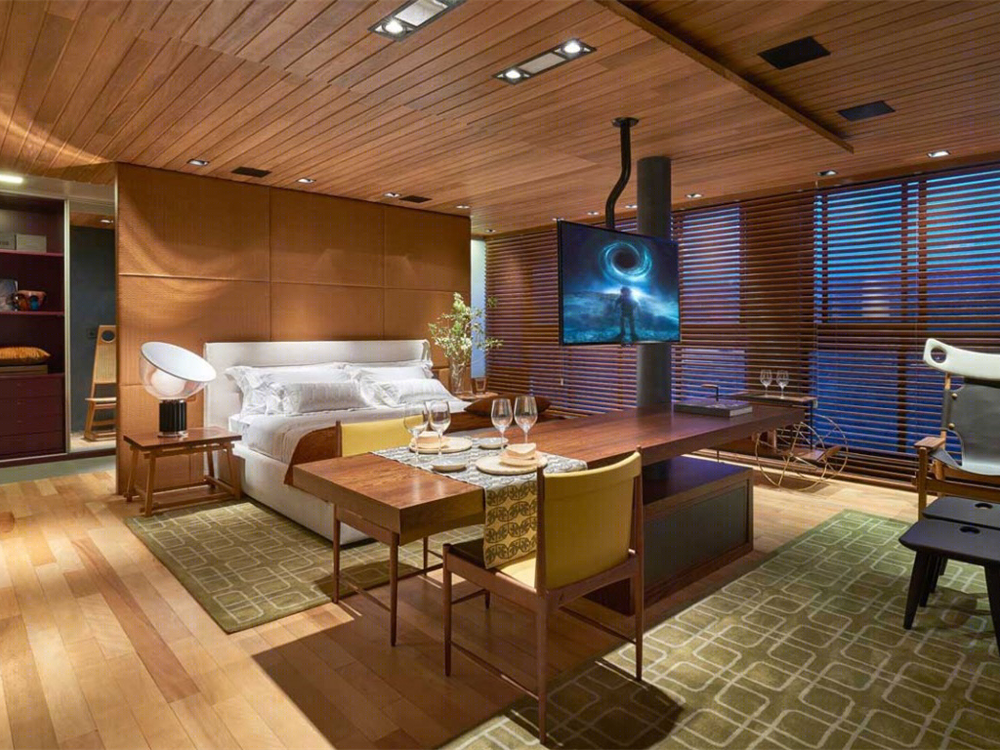
Casa Cor 2014是设计师David Guerra,为在巴西米纳斯吉拉斯州举办的2014 Casa Cor Minas展,专门设计的公寓。这个面积狭小的空间,需要同时具备餐厅、客厅、厨房和卧室四重功能。因此,设计师利用一些简单的小技巧,给主人提供必需的隐私和便利,比如,厨房部分的推拉门,如果有需要,你可以把它拉上,这样里面的电器设施什么的都可以被巧妙的隐藏起来。此外,还有那堵包着皮革的墙壁,这既是床头板,还可以隐藏后面的衣柜和浴室。
悬挂着的电视是可以被任意角度旋转的,可以把它调向公寓的每个角落,无论是卧室客厅厨房或者书/餐桌,都毫无问题。客厅和卧室之间的木制家具,是设计师自己设计的,它们既可以被当做餐桌,也可以作为书桌甚至是休闲娱乐的地方。房子里的两边都挂着废旧皮革做成的软质百叶窗,这样可以更好的给室内的电子设备通风。
译者:柒柒
Casa Cor 2014 is a project completed by David Guerra for the 2014 edition of Casa Cor Minas.The exhibition was held in Minas Gerais, Brazil.Dining, living, kitchen and bedroom are combined in a single space, while privacy and convenience are attained through simple strategies, such as sliding doors which completely close off the kitchen, hiding away the appliances when desired, and a leather coated wall that works as a headboard, and also conceals the closet and bathroom behind it.
A suspended TV, attached to a revolving support, can be turned to face all directions of the apartment, the bedroom, living room, kitchen or the work/dining table. The wooden furniture that separates the living room from the bedroom was designed by the architect to work simultaneously as a dining table, work space, and entertainment center. Venetian blinds, made with reused leather, on both sides of the center, allow for ventilation of the electronic equipment.
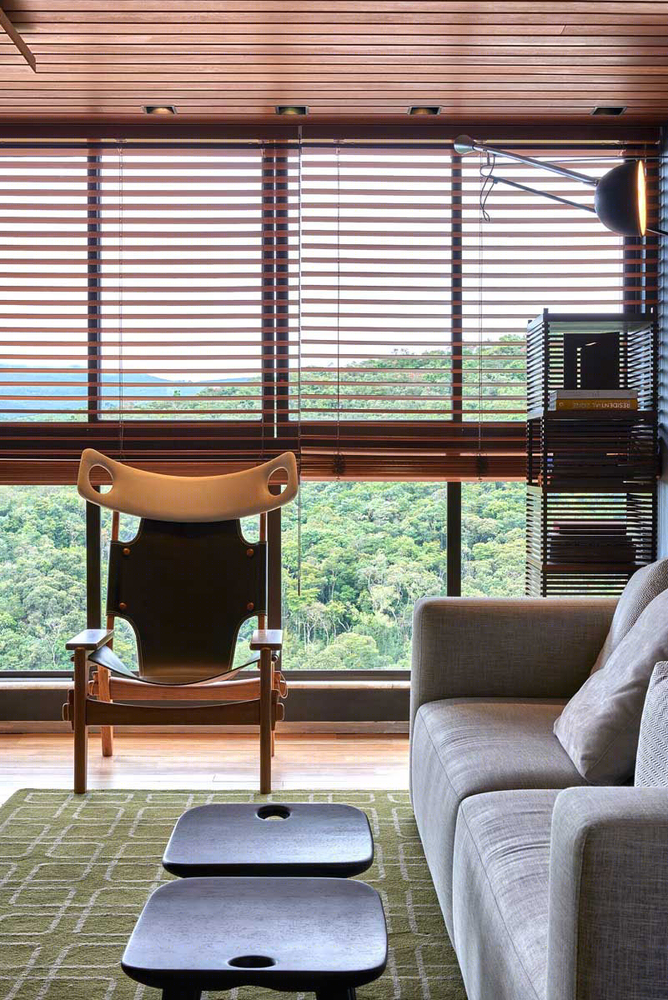
巴西Casa Cor 2014公寓室内实景图
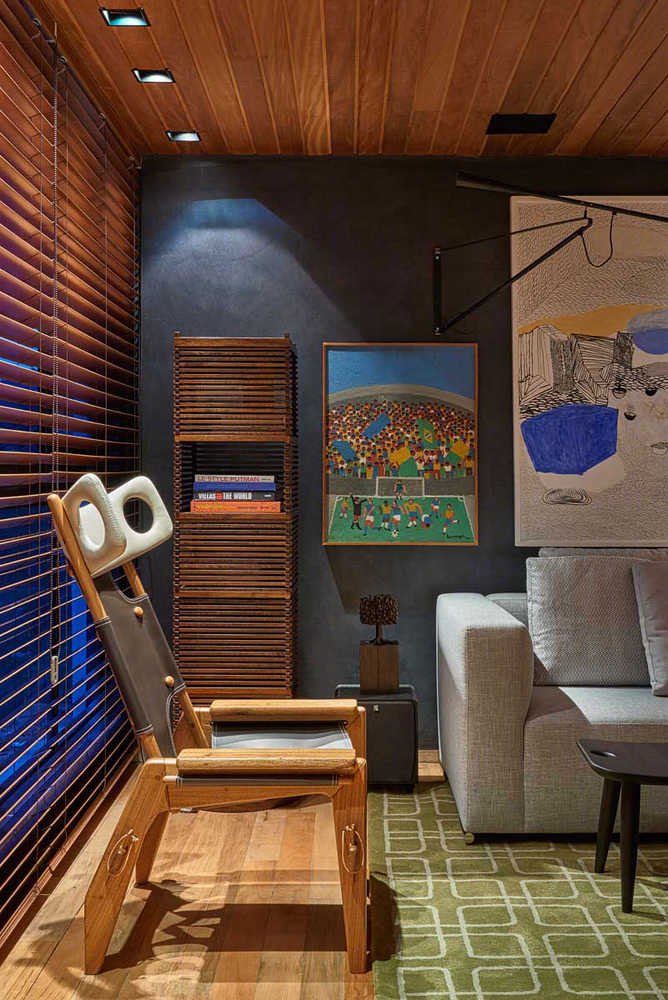
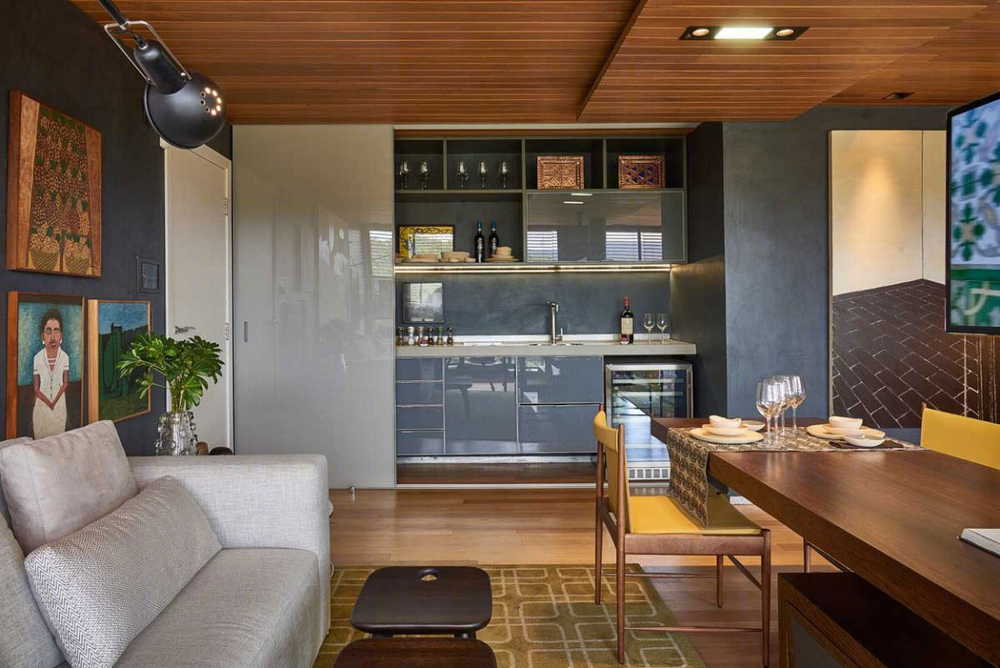
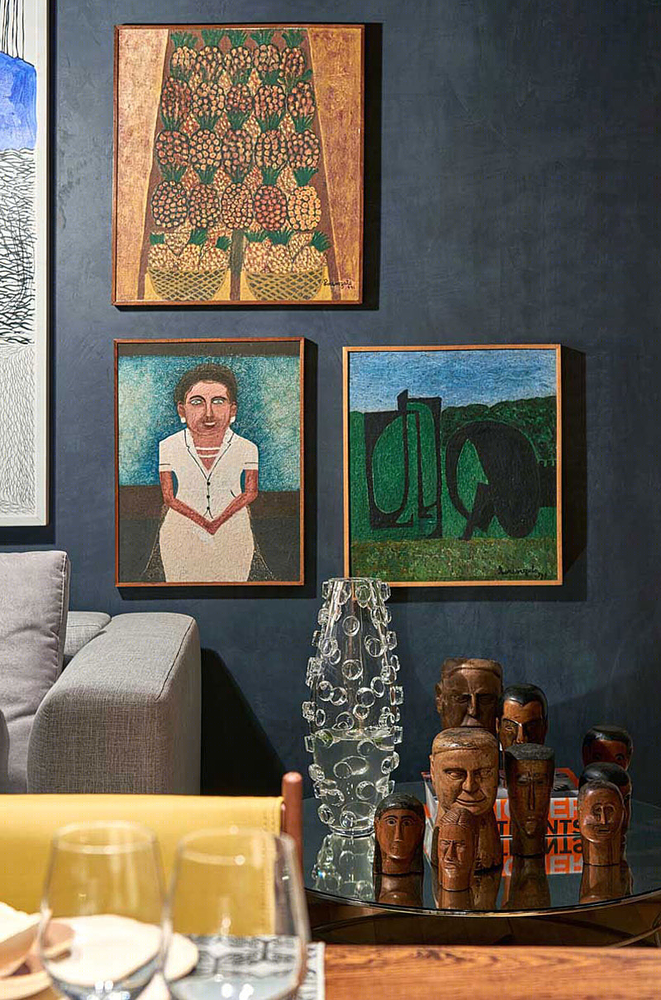
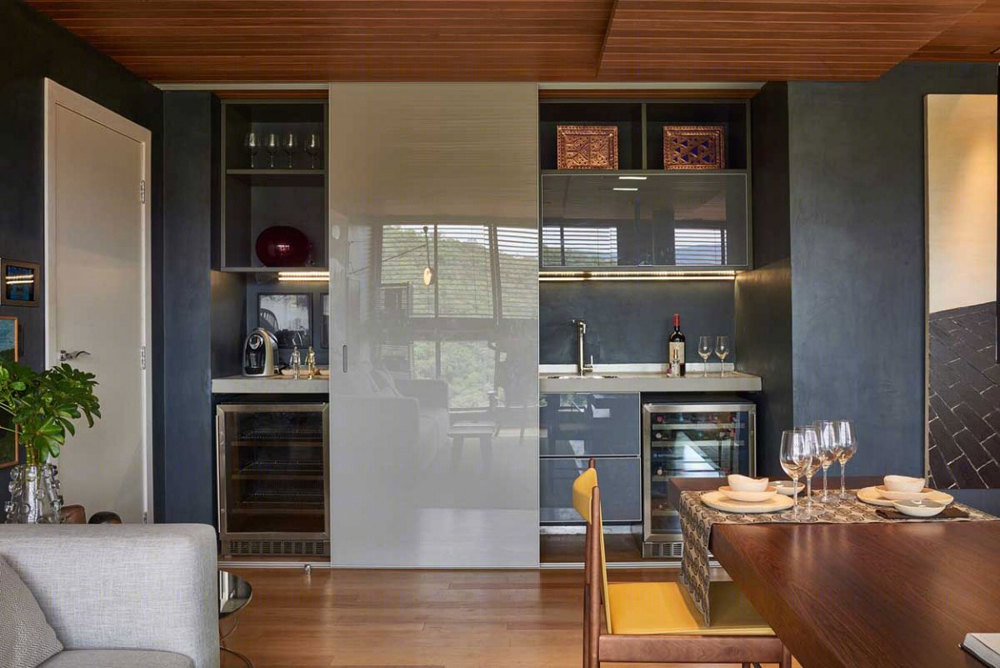

巴西Casa Cor 2014公寓室内局部实景图


巴西Casa Cor 2014公寓室内卧室实景图
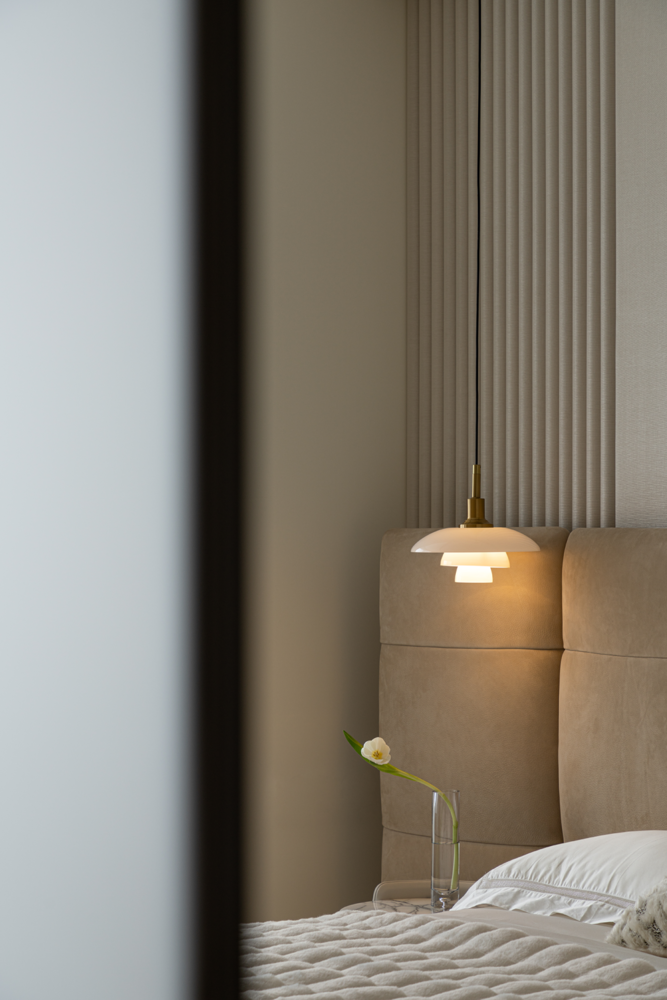
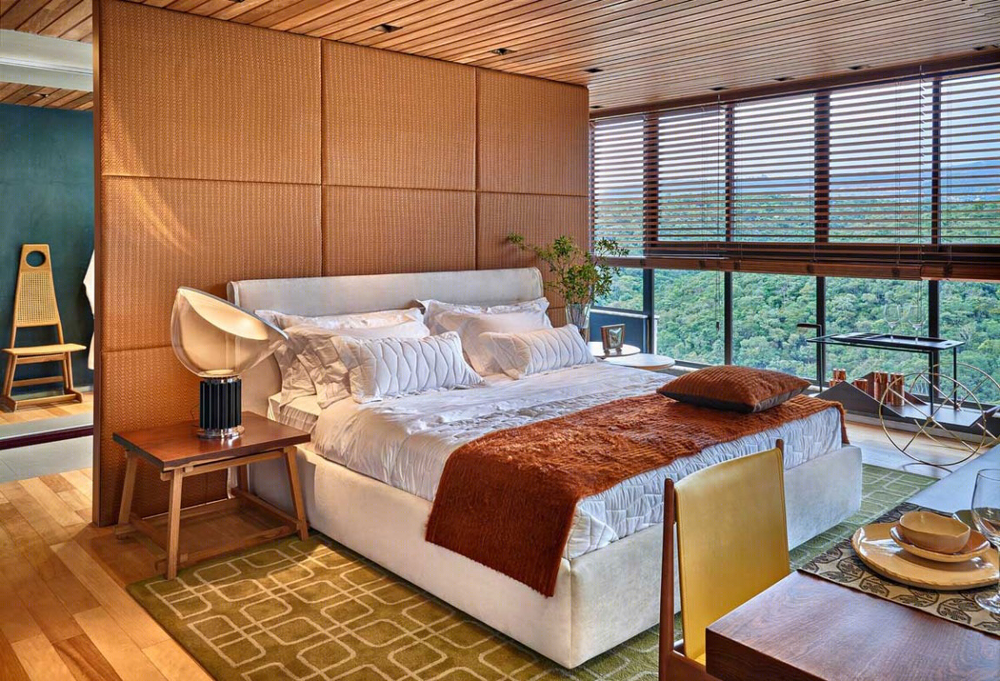

巴西Casa Cor 2014公寓室内一角实景图
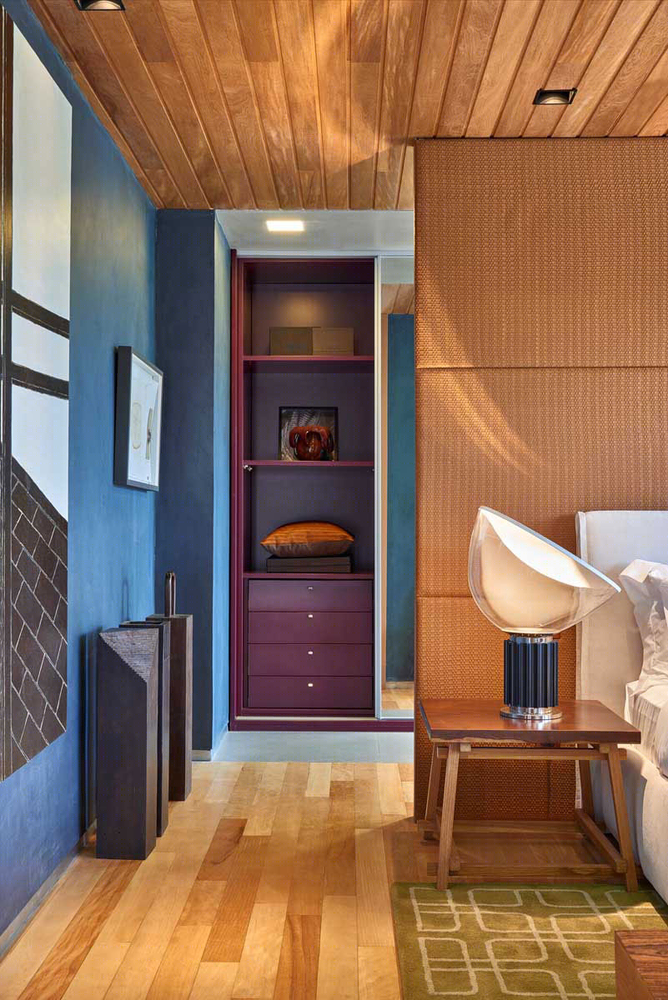

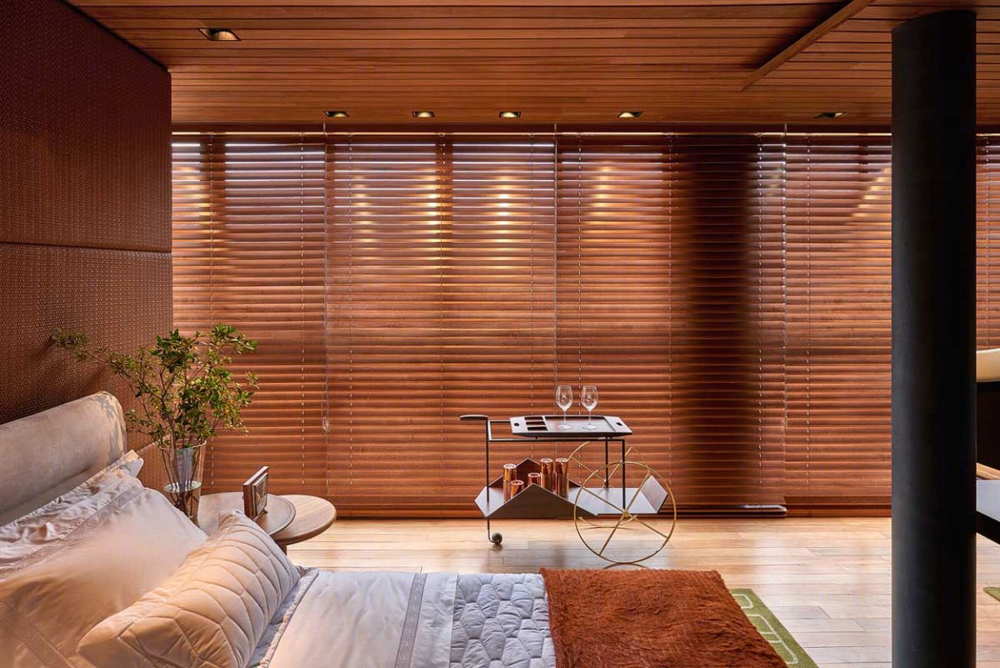

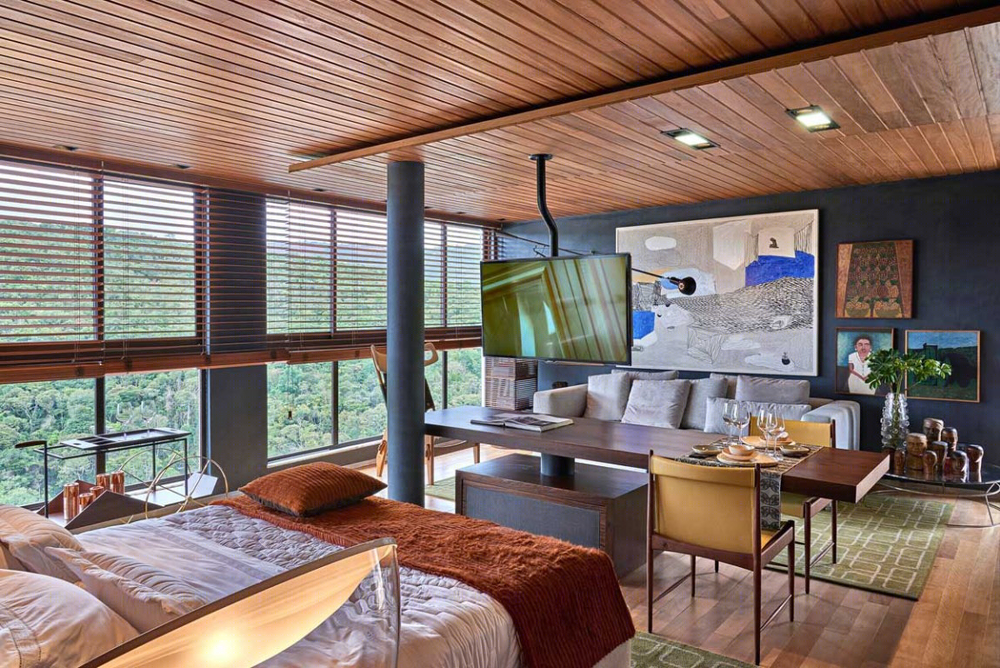
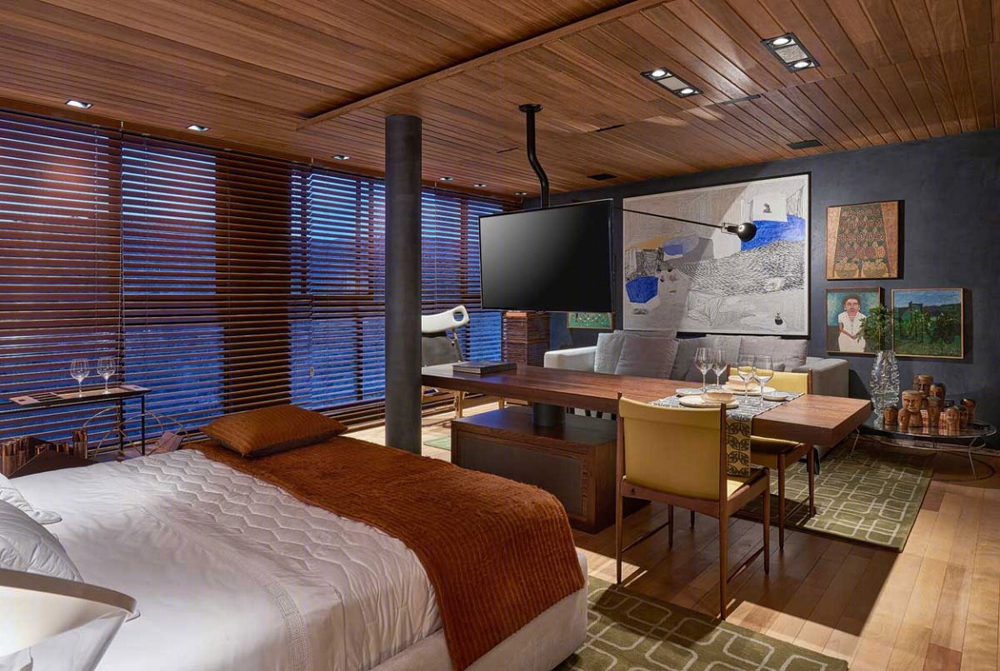
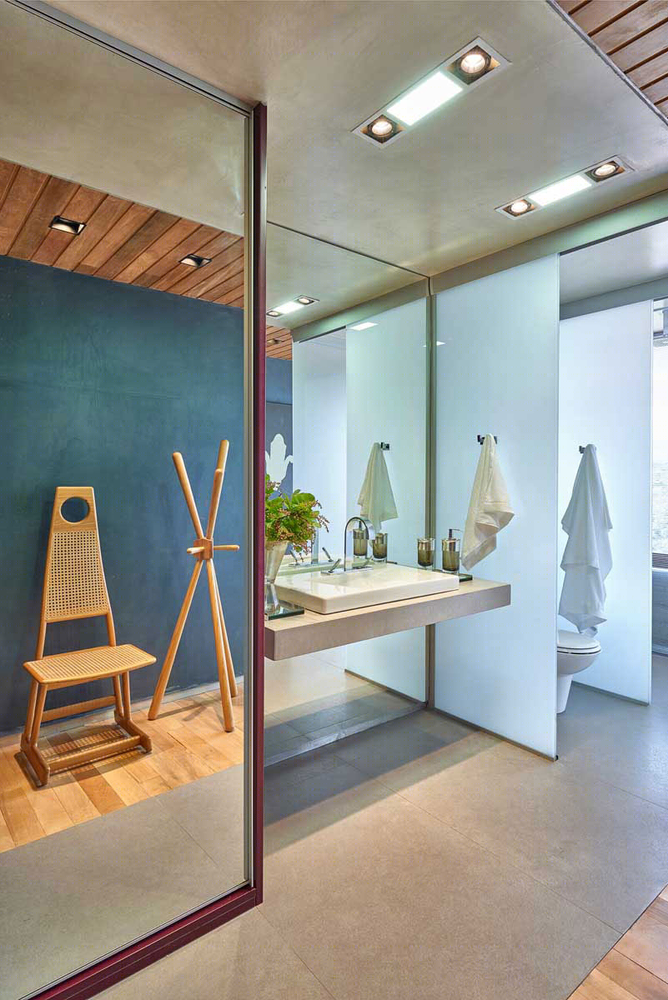
巴西Casa Cor 2014公寓室内浴室实景图


巴西Casa Cor 2014公寓室内洗手处实景图


