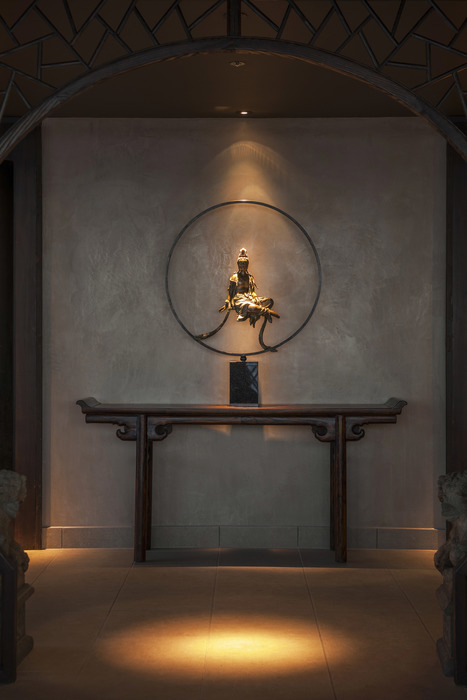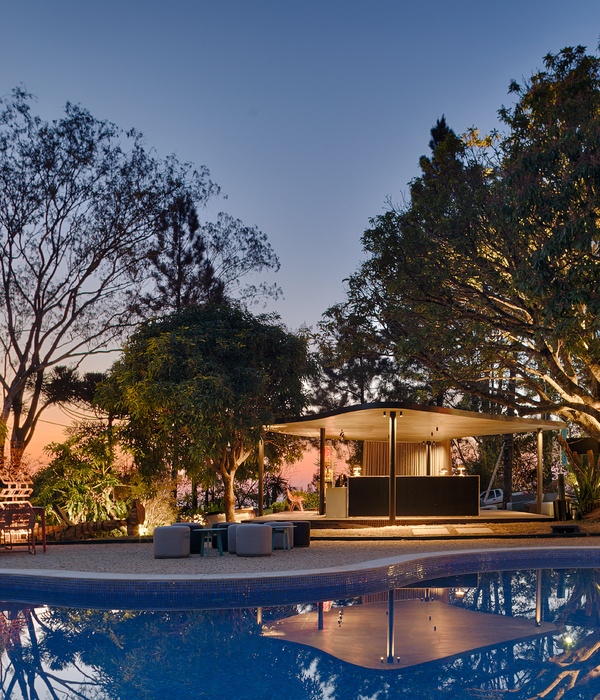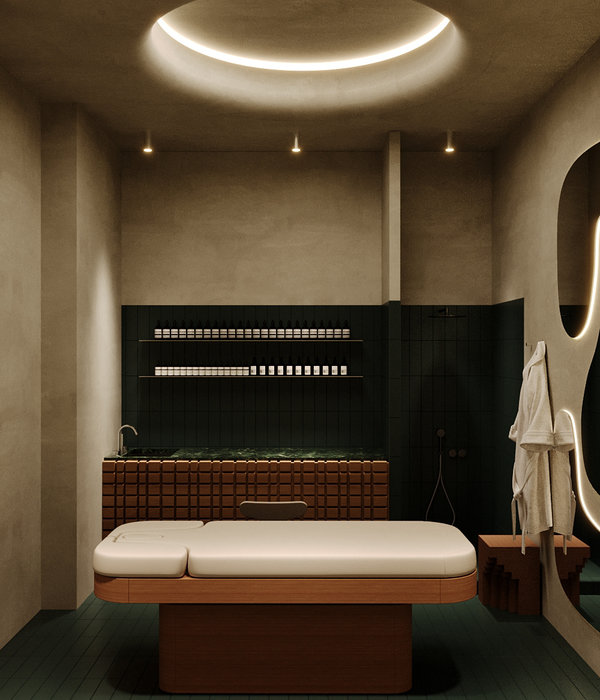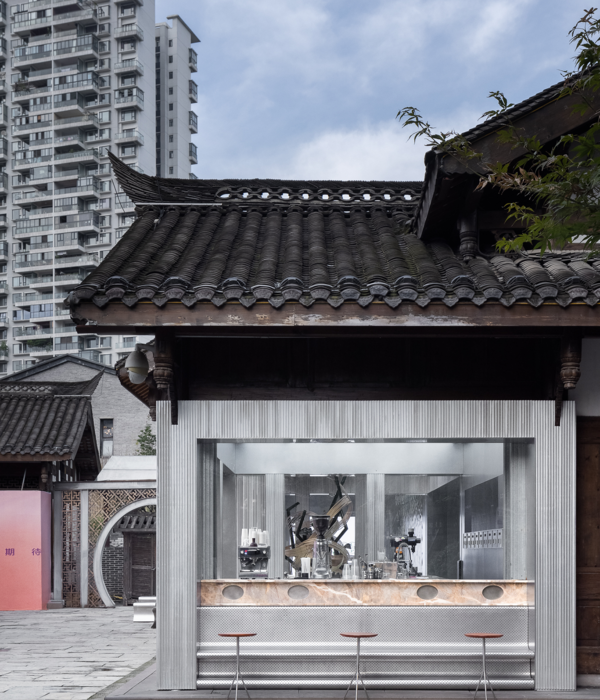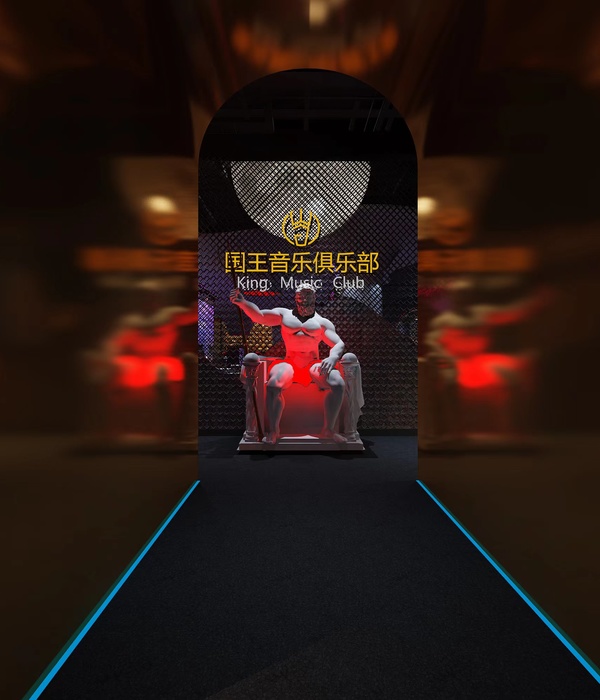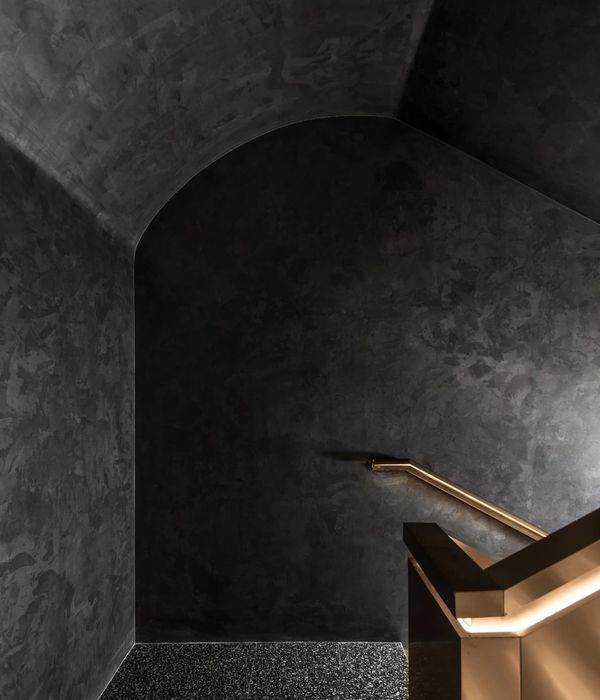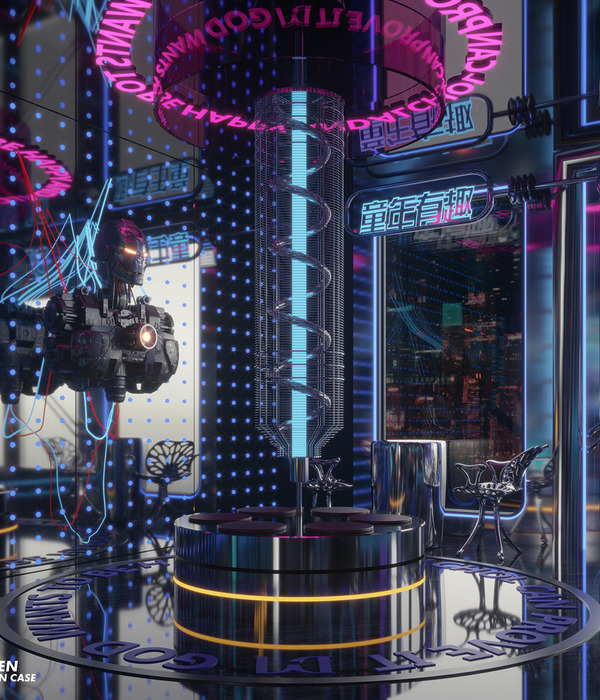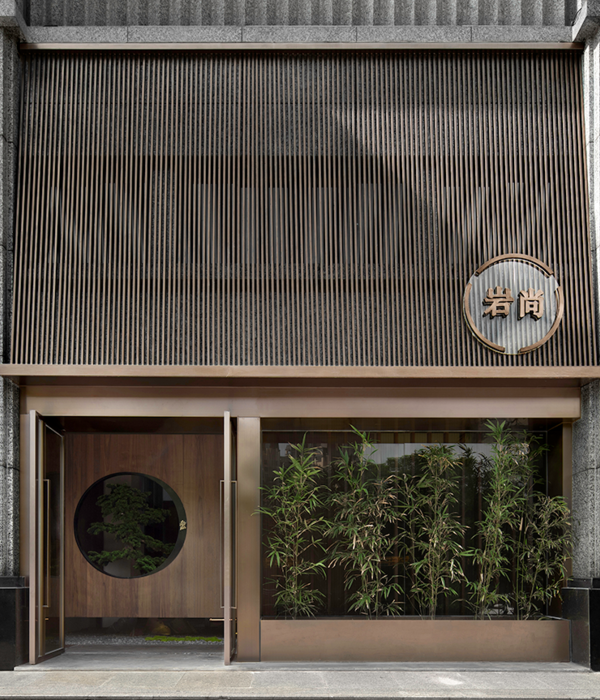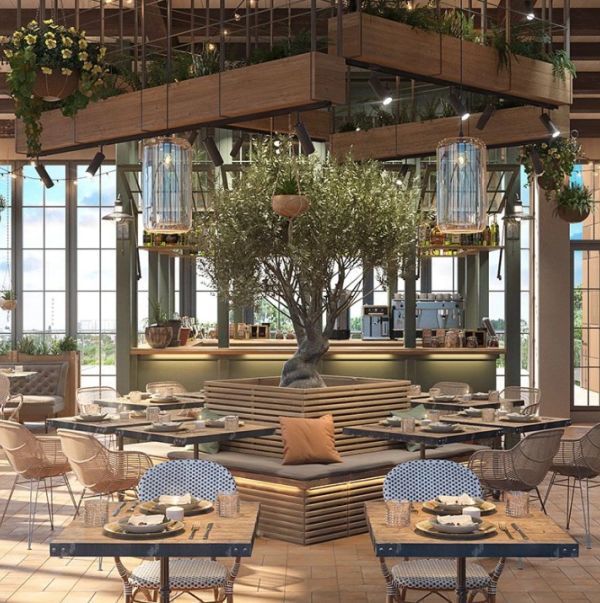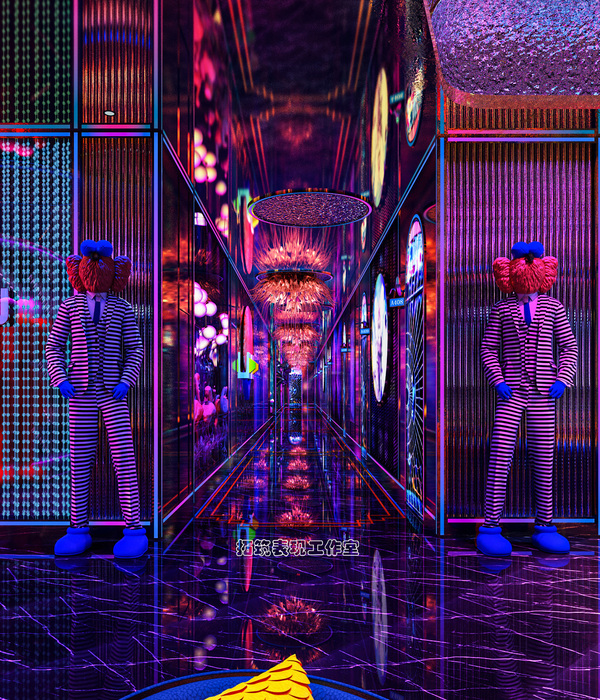Intervention in an old warehouse located in Vila Buarque (SP) to implement a bar and a restaurant. The project sought to emphasize the qualities of the pre-existing building combining them with new structures designed especially for the place: bar, kitchen, service areas, bleachers and terrace.
In addition to these interventions, we try to keep the original characteristics of the building. The roof was just remodeled; the old ceramics of the walls, kept; as well as the original façade of the building, to which we just added a new recessed window, to create an entrance space from the rain.
The 10m long alicante red marble counter incorporates both the preparation of the drinks and the performance of the DJ and gives the identity of the internal space of the bar while organizing the flows between the entrance, the consumption area, and the dance area.
The apparent concrete block kitchen isolates the interior acoustically while making the transition with the outer back section of the lot. In the back, the steps organize the toilets and stock and give access to a new raised terrace that opens into the court, creating an exceptional outdoor space under the hose of the neighboring lot.
{{item.text_origin}}


