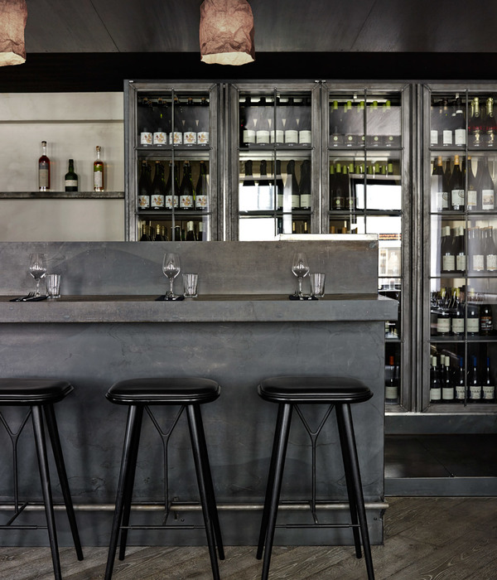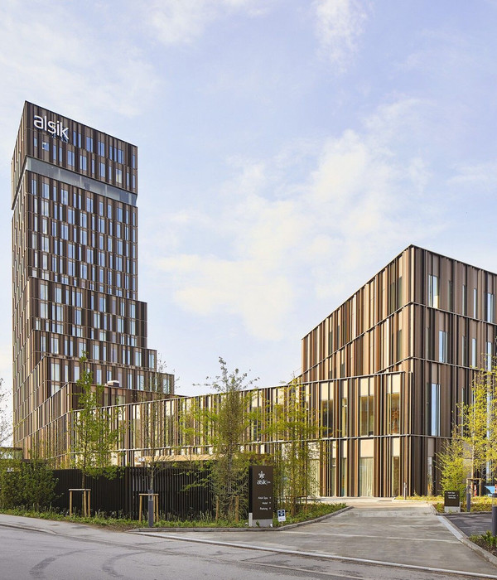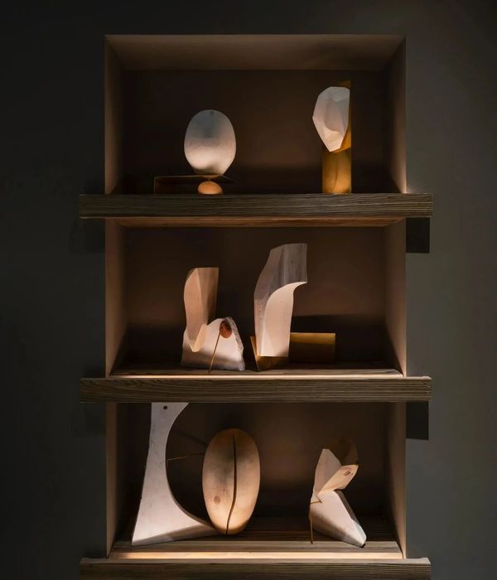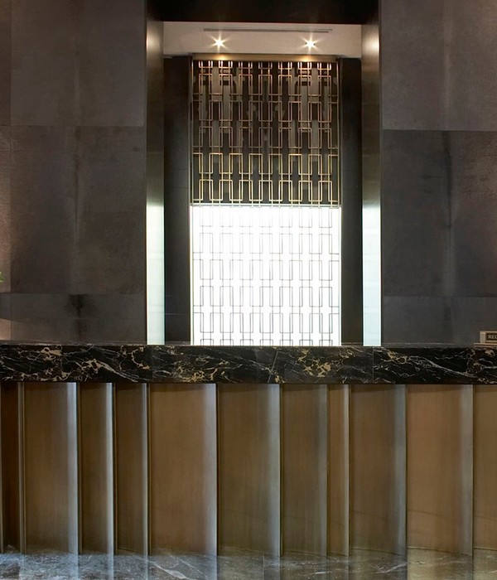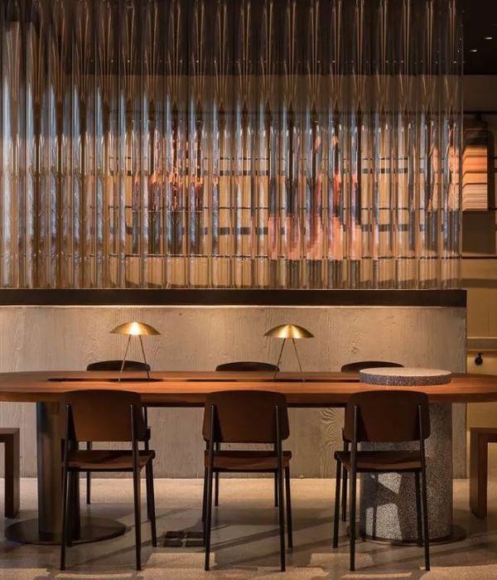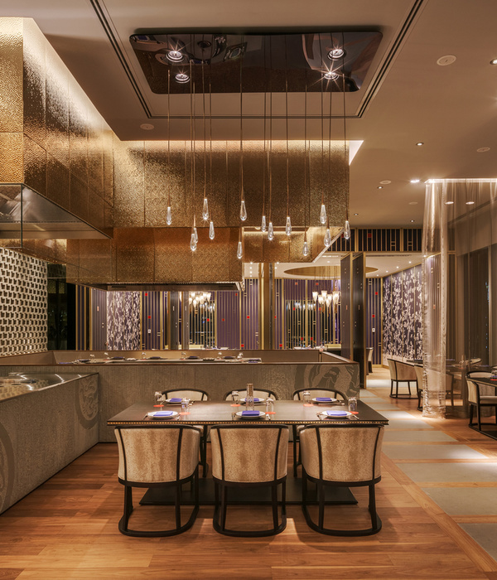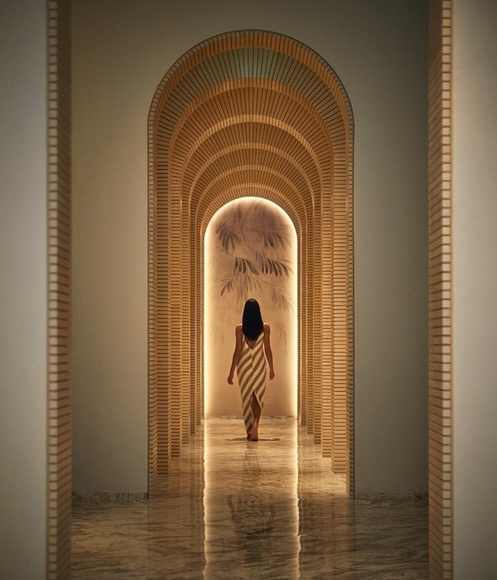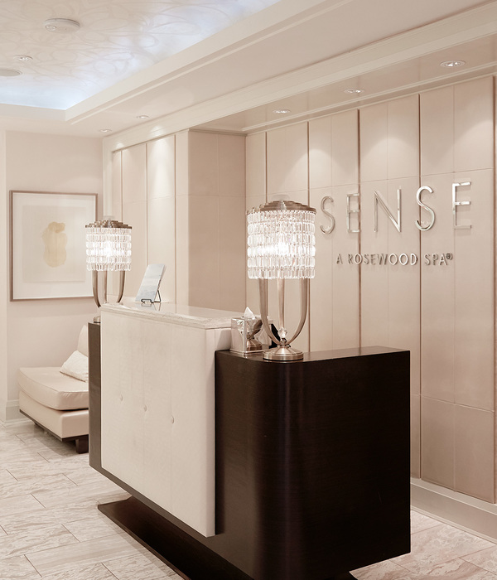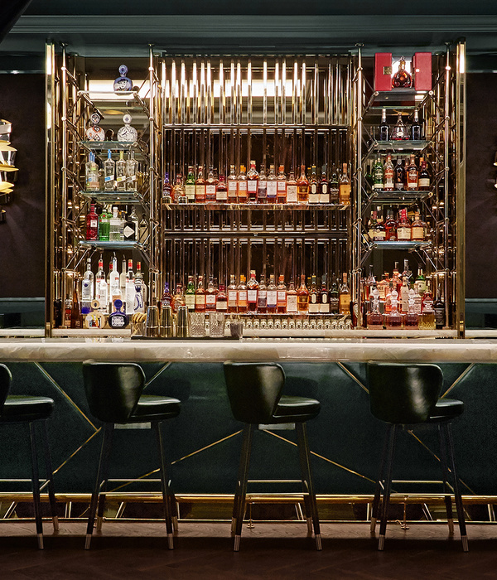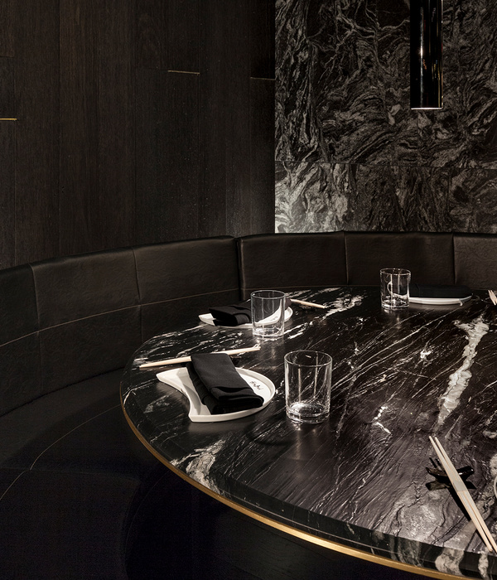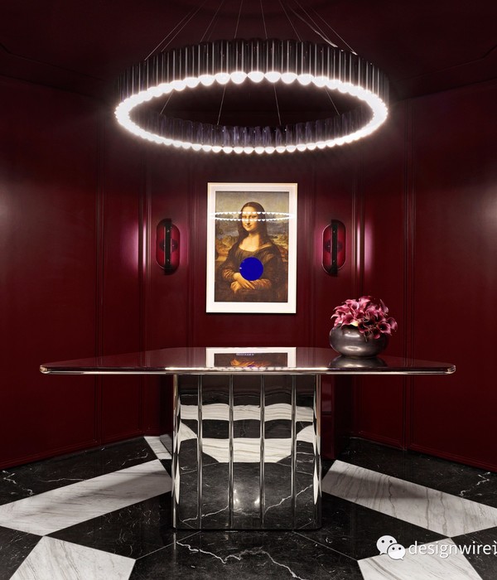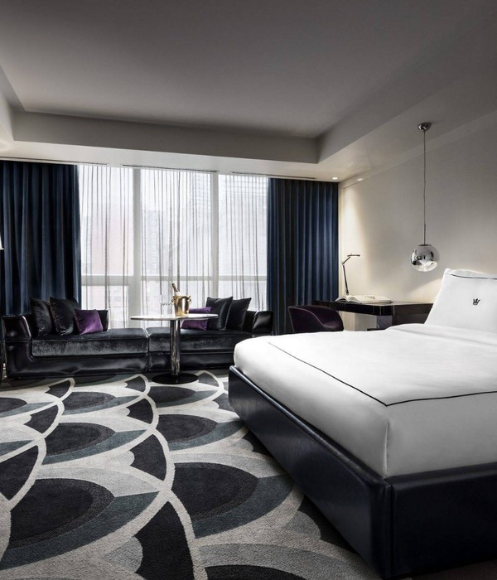Tabarca is the smallest inhabited island in the Mediterranean, with only 30 ha of surface area. Although it has been visited since antiquity, the origin of its occupation and urban plot is in the eighteenth century, when it was built in it a fortified city for military purposes.
The project’s main objective is to get a successful integration in its environment, respecting the restrictive urban planning regulations that the island has because of its special architectural and landscape character, classified as a protected heritage area.
The introduction of this hotel could promote a new sensibility towards the delicate urban landscape of this island and motivate a positive impact by changing the existing tourism model for a less crowded situation. We are trying, therefore, to propose a new building typology of temporary housing that Tabarca requires: a kind of larger house opened to the island’s visitor.
By retaining the uninterrupted section of the typical local house, the project achieves a series of continuous spaces through creating intermediate levels and visual connections, resulting in a continuous route leading from the entrance to the roof. The absence of corridors creates relations through wide spaces. The lounge on the ground floor features a double volume space and is connected diagonally with a spacious hallway on the first floor. This central space is naturally illuminated by 2 skylights that channel light indirectly from the roof terraces of the suites.
The 5,30-meters high gate on the front facade highlights from the rest of the elements and gives to the building a more public character. This great iron grill acts as the primary threshold between the interior space and the street and creates an outdoor hall while maintaining natural ventilation.
In addition to the large entrance gate, the front facade maintains a simple composition, with a small window on the ground level and balconies on the first level. Meanwhile, the back elevation comprises of equal vertical openings on both levels, with iron grills as a visual filter and protection on the ground level and balconies on the first level.
As for the hotel layout, the ground floor welcomes visitors with a large space that works as a reception and the double-height lounge for common services. This lounge organizes the general operations of the hotel and is well-illuminated and ventilated through the iron gate and the outdoor hall. The north area of the ground floor is dedicated to 3 rooms which can be accessed through a secondary hallway, adjacent to the reception area.
On the first floor, the wide hallway gives access to the remaining 7 rooms. 5 of them are on the same level of access (2 south-facing and 3 north-facing) while the 2 suites are accessed through their private stairways that lead to the attic level, similar to the room on the topmost level in a traditional Tabarca house, commonly known as "estància de més amunt”.
This project, finally, reinterprets the use of traditional materials and construction techniques of the island. The building forms a catalogue of this construction systems, reiterating their tested properties in terms of durability, maintenance and functionality. The point is to rethink the performance of these materials and understanding their use in architecture in a contemporary form.
{{item.text_origin}}

