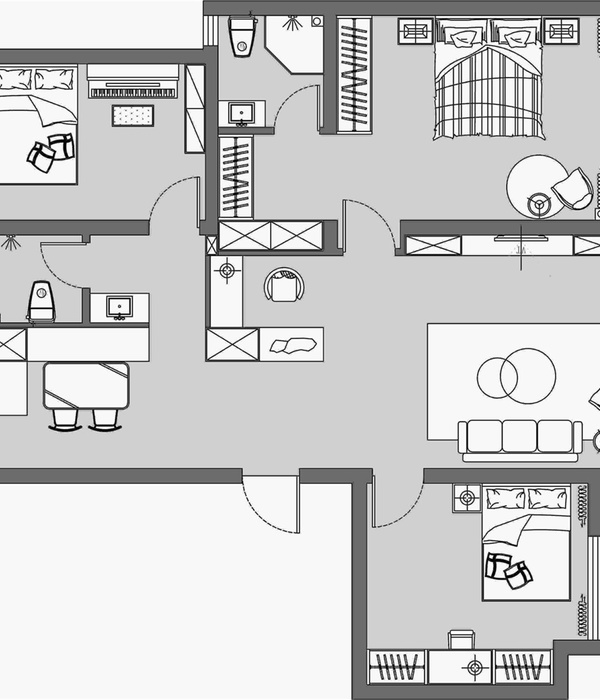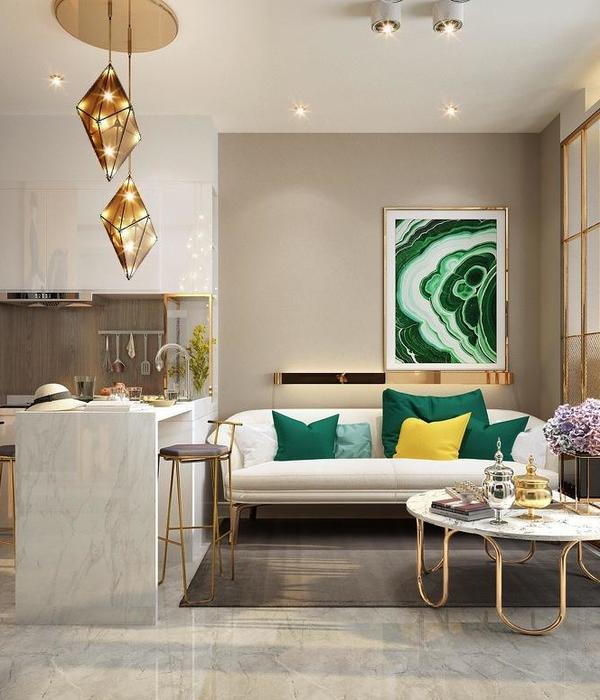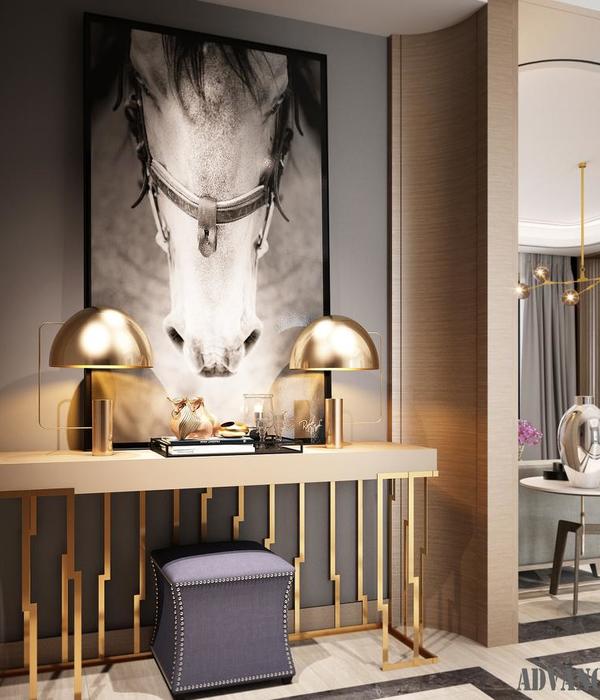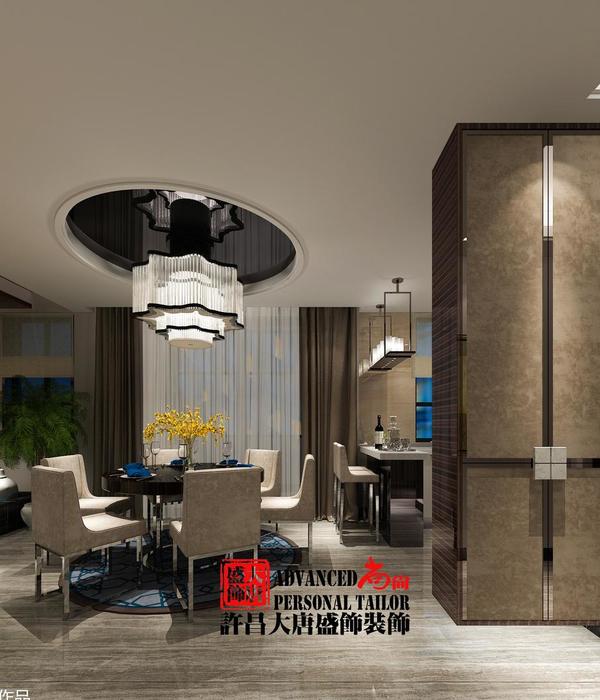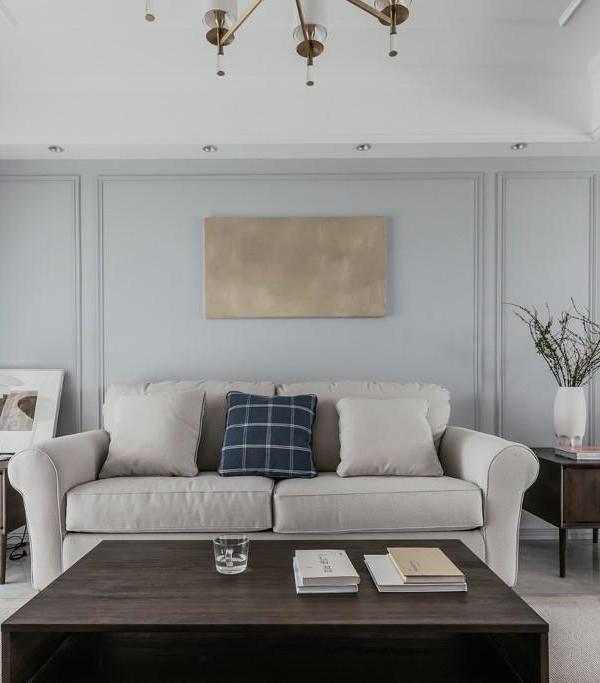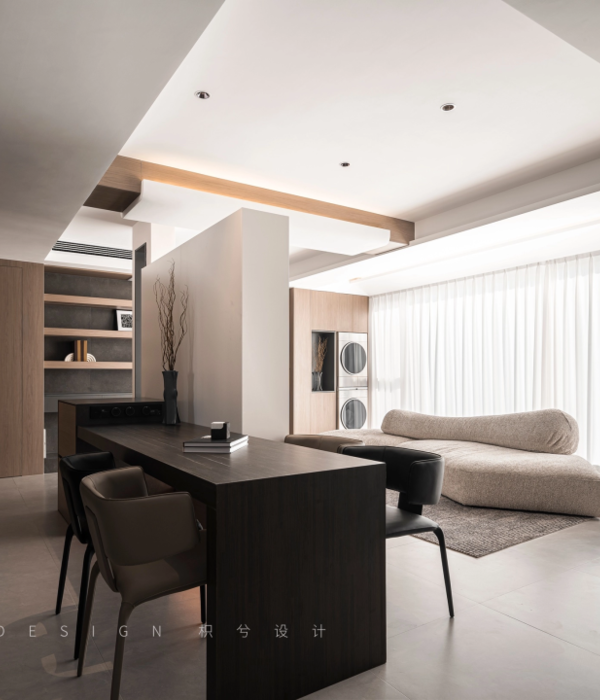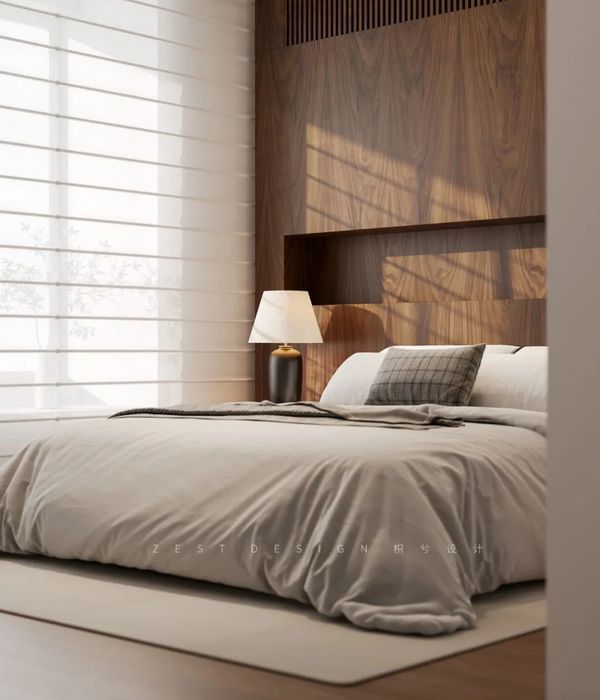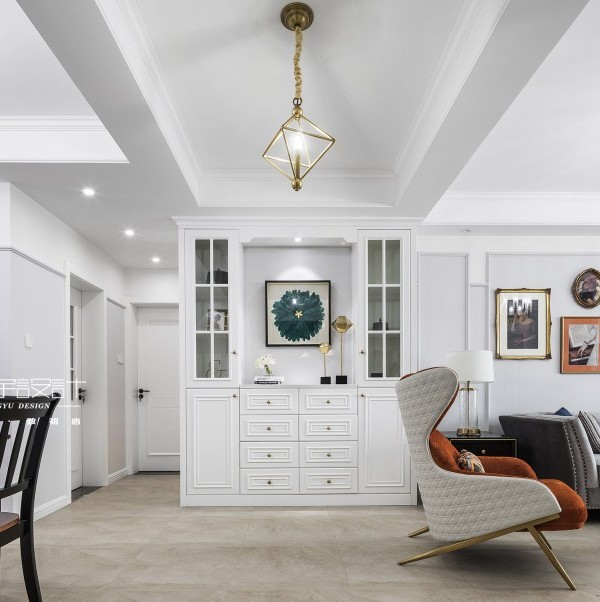The Rosal Refuge.
The Rosal Refuge.
Side.
Context.
Later.
Connection.
Inside.
Living room.
Main room.
It is evident that the dwelling of man was always primarily a refuge. However, given the high environmental impact of the current urbanization, the idea of refuge evolves into a sustainable housing, respectful with the environment, which optimizes the use of materials and energy. In this spirit, the "Refugio el Rosal", built in Paipa (Colombia), is conceived on five fundamental pillars:
Flexibility: Constructively the structure refers to a body, composed of two modules joined by a connector. This allows great flexibility, while offering the possibility of expanding the volume by adding as many modules as you want. In addition, light and certified materials are proposed for a cleaner and faster execution. It is composed entirely of metal profiles and divisions in Drywall and Superboard®. The wood used in floors and panels is certified, which ensures it comes from responsible and sustainable production.
Economy: The refuge rises from the ground exposing the topography, allowing the use of the soil to produce resources for human consumption; decreasing costs for the account of foundations, excavations, fillings, containments and waterproofing; avoiding inconveniences and subsequent expenses caused by settlements and soil moisture; and minimizing waste considerably.
Resistance: The structural configuration has no columns but load bearing walls that support the forces generated by the roof. This results in a favorable reaction to possible earthquakes because it is a light structure and has a regular geometry, which makes the acting force less and the telluric energy can be dissipated.
Self-sufficiency: A solar panel is implemented that works by means of the photoelectric effect, transforming the luminous energy into totally clean and renewable electric energy. The hot water is obtained through tubes designed to absorb the sun's rays and capture the thermal energy of the sun. And for the collection of water a system of treatment of greywater and rains is used that consists of the controlled degradation of matter by a purely biological process that separates the waters by means of grease traps to transform the solids contained in accepted levels for its reuse.
Functionality: The shelter is composed of two modules joined by a connector. Each module has spaces that allow the development of different activities, through the game of these with the furniture. In the back there is a camping area of just over 20 m2, with a module for preparing and cooking food, which incorporates a bath battery, making it an area completely independent of the main volume.
Author: Amaylit Dugarte.
Year 2016
Work started in 2016
Work finished in 2016
Status Completed works
Type Single-family residence / Country houses/cottages / Modular/Prefabricated housing / Lofts/Penthouses / Chalets, Mountains houses
{{item.text_origin}}

