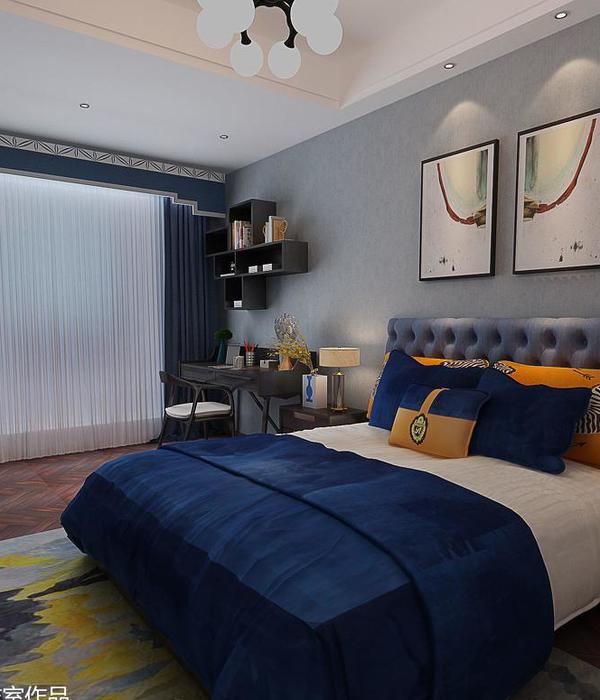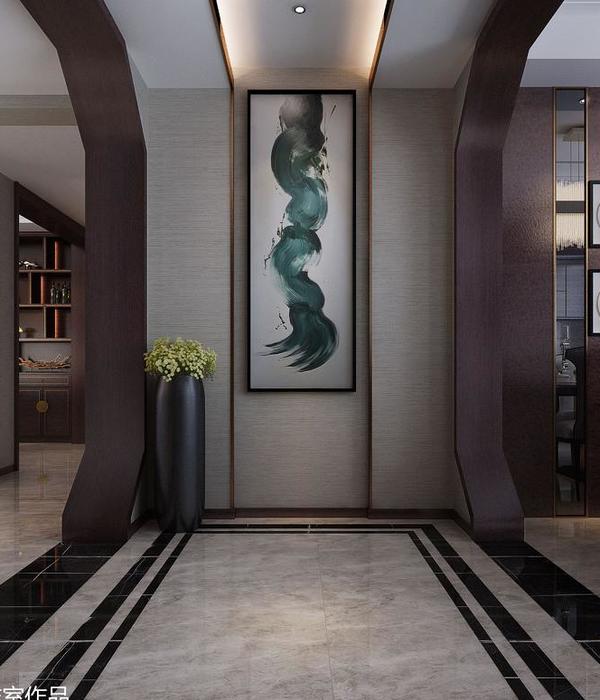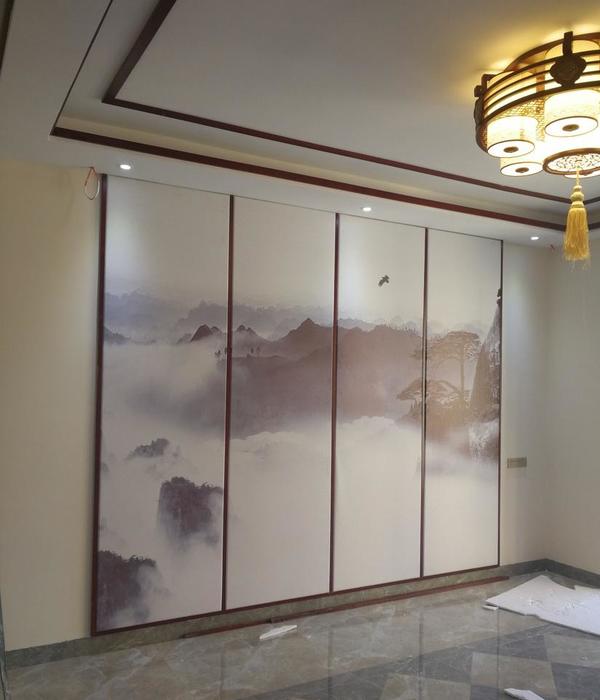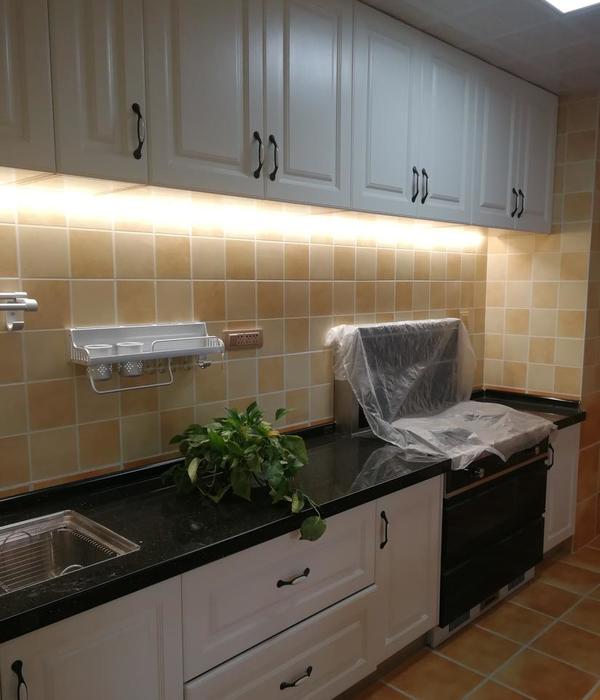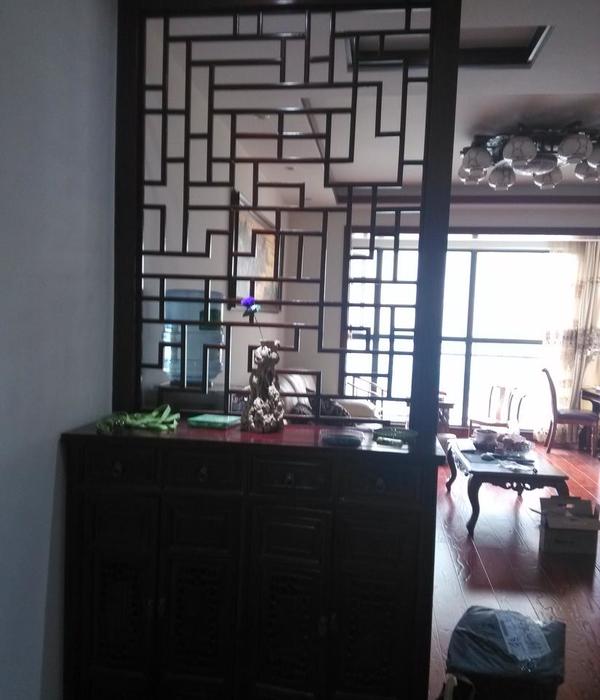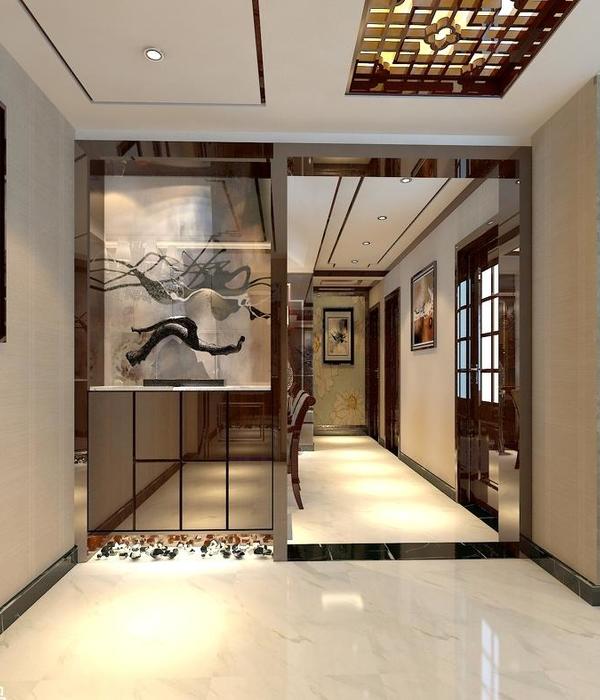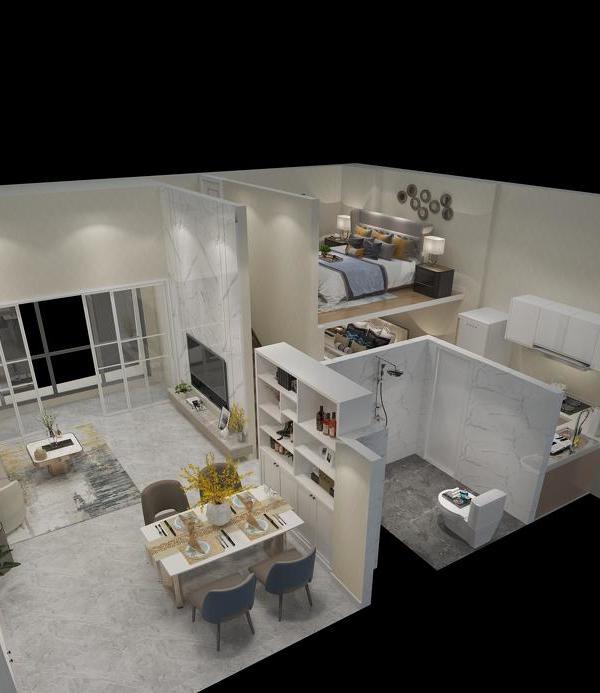Architects:Bernardes Arquitetura
Area :670 m²
Year :2017
Photographs :Leonardo Finotti
Landscaping : Andre Paoliello
Lighting : Estudio Carlos Fortes
Construction Company : Gaia
Air Conditioner : Greenwatt
Automation : Gilberto Floriano
Electrical And Hydraulic Installations : Zamaro
Pool Design And Installation : Acqua
Structural Project : Ycon
Concrete Consultant : Gabriel Regino
Autor : Thiago Bernardes
Project Team : Dante Furlan, Camila Tariki, Antonia Bernardes, Bruno Milan, Pérola Machado
Country : Brazil
Origami House is the main residence of a couple who decided to flee the rush of the big city to settle 50 minutes away of the capital. They receive frequent visits from their children and grandchildren. The house has three bedrooms, a comfortable office, kitchen and social area (living, dining, and balcony integrated) on the ground floor. The living room is integrated with the balcony through large glass window frames. On the lower floor are three guest rooms. The clients wanted a practical, single-story house that had all the amenities they needed to live and work integrated into their everyday environments.
The use of concrete is the trademark of the house. The folding concrete slab, like an origami, establishes the house’s lateral boundary and volume that houses its social sector. The concrete protects the west façade of the residence from the afternoon sun and directs the view toward the east where we have the morning sun and the view of the native forest. All the angles of the project make sense on the terrain and have been designed according to their natural conditions, responding to topography, insolation, ventilation, among others.
Its location provides a pleasant conviviality. The main access connects to the office, important for the couple, where it communicates with the living room, kitchen and outdoor areas of garden and balcony, allowing a simple use of the house throughout the day. The dining and living rooms are integrated with their walls and ceiling in concrete and the wooden furniture to warm the environment. The intimate sector is organized perpendicular to the social one in a metallic pavilion with facades protected by brises-soleils made of cumaru wood. This pavilion penetrates the volume of the social area with the brise-soleils functioning like pivoting doors that separate the kitchen and the dining room.
▼项目更多图片
{{item.text_origin}}

