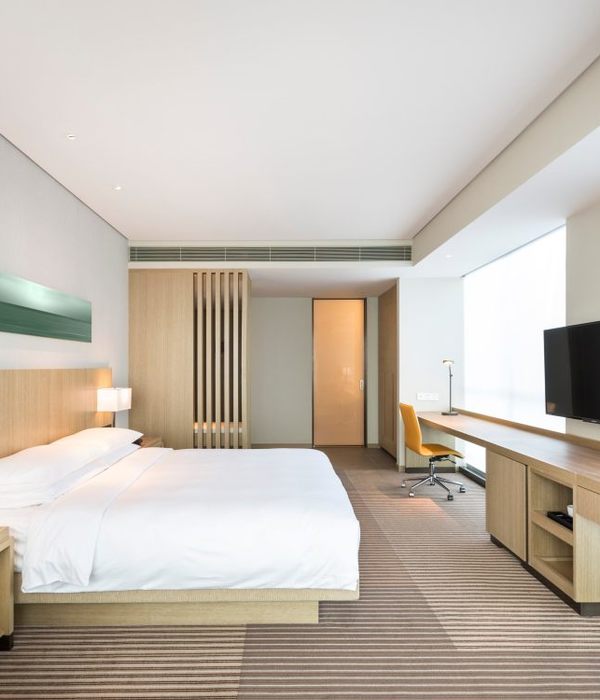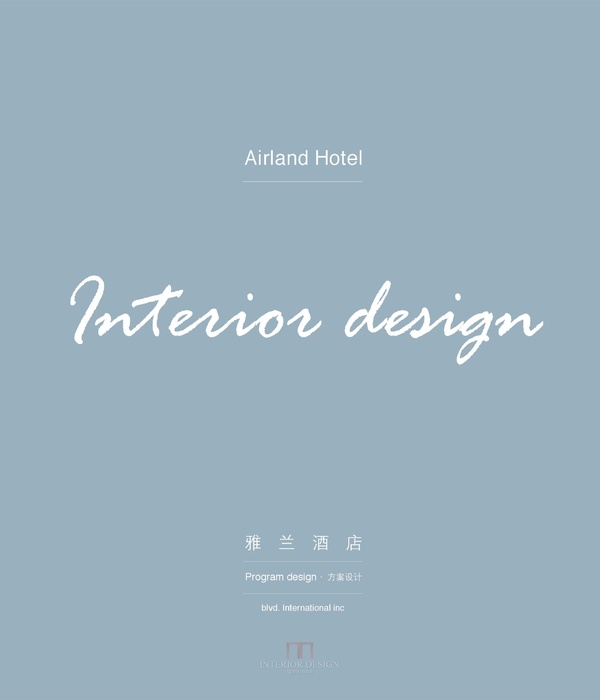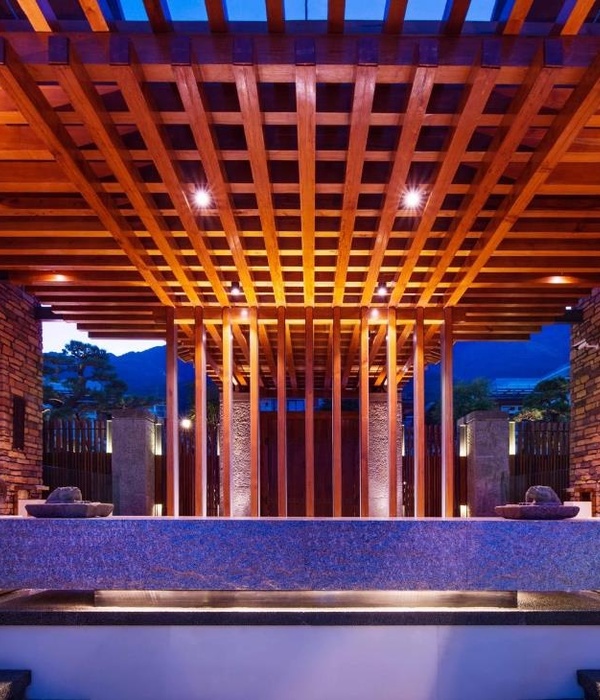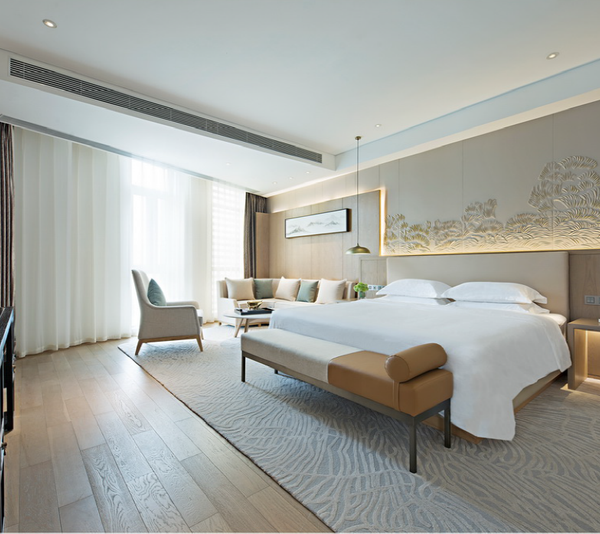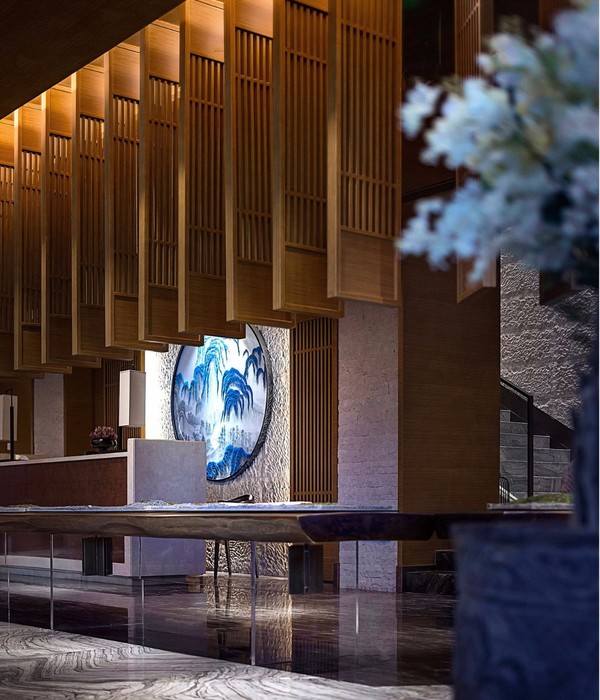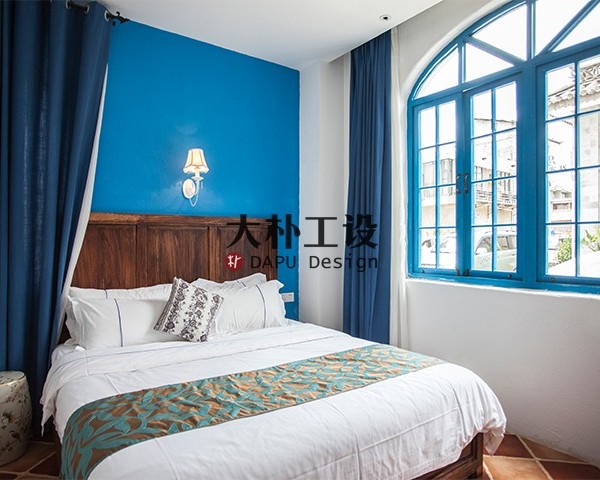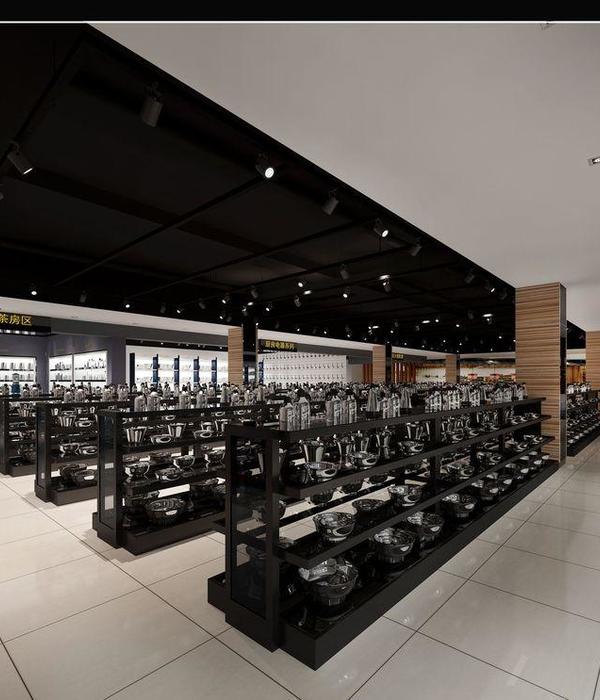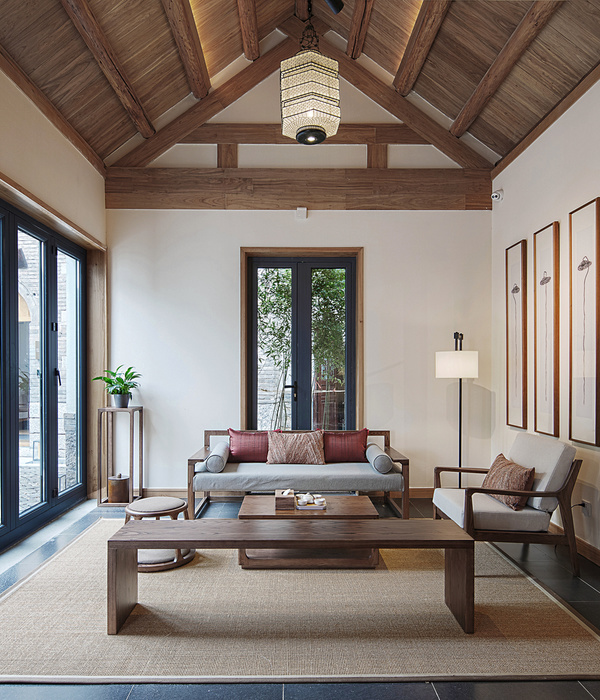© Tobias Colz
C.Tobias Colz
架构师提供的文本描述。该大厅位于萨尔茨堡郊区,曾生产坦克和战争物资。它作为一个市场大厅的重生需要两个截然不同的方面:拥抱产业魅力和重新解释市场类型。市场结构从大厅中间开始,现有的砖墙作为框架。这在历史结构和现代建筑之间形成了令人兴奋的对比。
Text description provided by the architects. The hall, located on the outskirts of Salzburg, once churned out tanks and materials for the war effort. Its rebirth as a market hall required two distinct aspects: embracing the industrial charm and reinterpreting market typology. The market structure begins in the middle of the hall, where the existing brick walls serve as a frame. This creates an exciting contrast between a historical structure and modern architecture.
© Angi Huber
3.安吉·胡伯
一个复杂的空间概念把历史上的工业物质变成了高质量区域商品生产者的熔炉,这些产品的展示方式超越了购物,创造了一个享受的世界。这里没有直接的通道,没有柜台,也没有具体的平面图,因此确保了游客的不断流动。商贩和游客一起体验空间,生产,购物和享受,作为一个独一无二的感觉世界。
A sophisticated space concept turns the historic industrial substance into a melting pot of producers of high-quality regional goods that are presented in such a manner that transcends shopping and creates a world of enjoyment. There are no direct paths, no counters and no specific floor plan, thus ensuring that visitors are in constant movement. Vendors and visitors experience the space, the production, shopping and enjoyment together, as a one-of-a-kind world of sensation.
当想象一个市场大厅的时候,容易出现的问题是在打包过的通道中,厂商们把脖子和脖子堆叠起来。前、后和中间。不是在 Panzerhalle。
The ease of appearance
What typically comes to mind when picturing a market hall are stands and vendors stacked neck and neck in packed aisles. A front, back and a middle. Not in Panzerhalle.
他说:“我们希望创造一个适合悠闲漫步的地方。在那里,高效购物不是首要目标,而是你开始一次发现之旅,在那里你可以找到灵感,而且几乎只是偶然地意识到了所提供的商品。“
"We wanted to create a place conducive to a leisurely stroll. Where efficient shopping is not the primary goal, but rather your embarking on a journey of discovery, where you find inspiration and are almost only incidentally aware of the goods being offered."
"We wanted to create a place conducive to a leisurely stroll. Where efficient shopping is not the primary goal, but rather your embarking on a journey of discovery, where you find inspiration and are almost only incidentally aware of the goods being offered."
© Tobias Colz
C.Tobias Colz
解释空间概念并不是一个简单的任务:它更像是在所有区域、水平和方向发展的分级房间结构的模型,也是朝着顶部发展的。楼层平面图、墙壁和天花板景观相互变形,以不断地创造出新的房间、壁龛和结构的印象。这个订单似乎是随机的。但是,空间概念已经在细致的细节中被组织为产品的一个阶段--总是与各自的用户在一起,总是根据他们的要求来定制的。这也是人们的一个阶段,在那里,供应商和客户交换他们所分配的角色和地点,从而以完全不同的方式进行通信、享受和消费。
Explaining the space concept is no easy task: it’s more of a model of staged room structure developed in all areas, levels and directions—also towards the top. Floor plans, walls and ceiling landscapes morph into one another to continuously create new impressions of rooms, niches and structures. The order seems random. But the space concept has been organized in painstaking detail as a stage for products—always with the respective user in mind, always tailored to their requirements. It is also a stage for people, where vendors and customers exchange their assigned roles and places, and thus communicate, enjoy and consume in a completely different manner.
"我们开发了一个房间内系统,它与所有领域的物体一起工作-- 并在混乱中寻找秩序。"
"We have developed a room-in-room system that works with objects in all areas—and looks for order in the chaos."
没有什么比混乱更难计划;没有什么比计划好的自然更不自然。新的市场大厅是集中组织的,因此墙和旧砖墙保持在最前沿。个体市场是一种“一而一”的变体,但又保留了他们的个性。
Nothing is more difficult to plan than chaos; nothing is as unnatural as planned nature. The new market hall is centrally organized, thus keeping the walls and the old brick walls in the forefront. Individual market stands are a variation of “one and the same,” while yet retaining their individual character.
"我们实际上计划了模型中的一切。但是,直到高度的变化,房间划分的多样性和重要性,以及供应商和他们的产品,在实际的位置,你会看到一个活泼的团结在一起。你会发现多样性创造了统一的东西。“
“We virtually planned everything in the model. But it’s not until the variations of height, the variety of room divisions and the materiality, as well as the vendors and their products, are in the actual location you see a lively togetherness taking hold. Where you find diversity creating something uniform.”© Tobias Colz
C.Tobias Colz
生活秩序在实现的结构中最普遍的元素是白色容器。它们不仅创造了一种工业氛围,而且它们巧妙的分层、堆叠和排序也创造了不同高度和尺寸的房间。容器,每一个独特的大小,悬挂,站立和放置,使他们只是零碎的感觉。另外,为了刺激空间图像,镜子和瓷砖被放置在天花板上的容器之间,只有仔细观察才能感觉到房间的真实尺寸。但即使如此,它也是一种形象,也是一种消极的形象。不同的容器大小决定了房间的节奏,其中一些容器被减半并悬挂在上面,而另一些容器则被合并成小商店或房间隔间。
Living order
The most prevalent elements in the implemented structure are the white containers. They create not only an industrial atmosphere, but their clever layering, stacking and sequencing also create rooms of varying height and dimension. The containers, each unique in size, hang, stand and lay so that they are only fragmentarily perceptible. To additionally irritate the spatial image, mirrors and tiles have been placed between the containers on the ceiling, making the room’s true dimensions only perceptible by taking a closer look. But even then it is an image and its negative. The different container sizes, some of which have been halved and hang as mere objects from above, while others are incorporated as small shops or room partitions, dictate the rhythm of the room.
"这些容器与大厅的工业外观和感觉非常匹配。他们创造了自己的气氛-- 但总是与旧砖房的实质相一致。“
"The containers are a perfect match for the industrial look and feel of the hall. They create their own atmosphere—but always in harmony with the substance of the old brick hall."
"The containers are a perfect match for the industrial look and feel of the hall. They create their own atmosphere—but always in harmony with the substance of the old brick hall."
© Tobias Colz
C.Tobias Colz
The containers form the structure, while simultaneously performing the role of buckle from room to room. But they also fulfill a very pragmatic purpose: in addition to the inexpensive construction costs, they contain the building’s mechanical and electrical equipment, like the ventilation system.
“这个系统是灵活的,有各种配置的可能性。商店空间完全集成在容器中,无论是带有遮阳篷还是两层楼,都代表着各种各样的操作人员。该设计结合了个别产品的需要和表现。我们开发了一个系统,在资源很少的情况下,促进了很大程度的多样性。“
“The system is flexible with various configuration possibilities. The shop spaces are completely integrated in the containers, be it with awnings or two-storied and represent the variety of operators. The design incorporates the needs and presentation of the individual products. We developed a system that facilitates a great degree of variety with very few resources.”© Tobias Colz
C.Tobias Colz
从光彩照人的花店到各式美食摊,供应高档茶、咖啡、冰淇淋、糖果、肉和鱼,市政厅内有五颜六色的进进出出,其设计也体现了这一点。材料,陶瓷和瓷砖,是重复了许多变化,并重新出现取决于商店提供的商品。每个供应商还可以进入专用展区,在用耐候钢制成的货架上或复杂的木制建筑上。在看似随机的谎言中。
Materiality and Design
From radiant flower shops to a variety of culinary stands with premium teas, coffees, ice creams, sweets, meat and fish on offer, the market hall houses a colorful coming and going that is embodied by its design as well. The materiality, ceramics and tiles, is repeated in numerous variations and reappear depending on the goods a shop offers. Each vendor also has access to exclusive display areas, on shelves made of weathering steel or intricate wooden constructions. In the seemingly random lies order.
"每家商店都有自己的颜色、图案和材料。但是,您不会发现任何已定义的边界或设置的区域-- 所有的东西都会变成所有的东西。“
"Each shop has its own colors, patterns and materials. However, you will not find any defined borders or set areas—everything morphs into everything."
除了陈列柜、架子和展示区之外,还使用不同高度的桌子,从而确保工作空间或服务区域也被单独设计。你可以倾斜,站立或坐,但是经典的台面无处可寻。
In addition to showcases, shelves and presentation areas, tables of varying height are also used, thus ensuring that working spaces or service areas are also individually designed. You can lean, stand or sit—but classic countertops are nowhere to be found.
© Tobias Colz
C.Tobias Colz
由于业主亲自挑选并邀请经营者和销售商参与,装甲运兵车作为一个精巧的微观世界,占地近 18,000 平方米。该报价超出了市场大厅的范围,也可以实现外部功能。例如,餐厅有一个连接的活动室,而上面的时髦的阁楼可以用于小型的私人活动。Panzerhalle 是多功能的,从最小的细节开始思考,从而在郊区、工业和异质的环境中创造了自己的缩影,一旦游客跨过门槛,它就会被完全抛在后面。
Microcosm
Thanks to the fact that the owner hand selected and invited operators and vendors to participate, Panzerhalle functions as an exquisite microcosm across nearly 18,000 square meters. The offer extends beyond the market hall and can also fulfill external functions. For example, the restaurant has a connected event room, while the stylish loft above can be used for smaller, private events. Panzerhalle is multifunctional and thought through down to the smallest detail thus creating its own microcosm amidst suburban, industrial and heterogeneous surroundings, which is left behind entirely once visitors cross the threshold.
他说:“开放的制度是真正吸引人的,你自然会慢慢来,观察生产他们的产品或准备他们的产品的生产者。因此,你不仅会以一种有趣的方式了解他们的背景,而且还会遇到产品背后的人。“
"The open system is truly inviting—you are naturally apt to take your time, to observe the producers manufacturing their goods or preparing their products. Thus, you not only learn about their background in a playful manner, but also meet the person behind the product."
© Tobias Colz
C.Tobias Colz
{{item.text_origin}}



