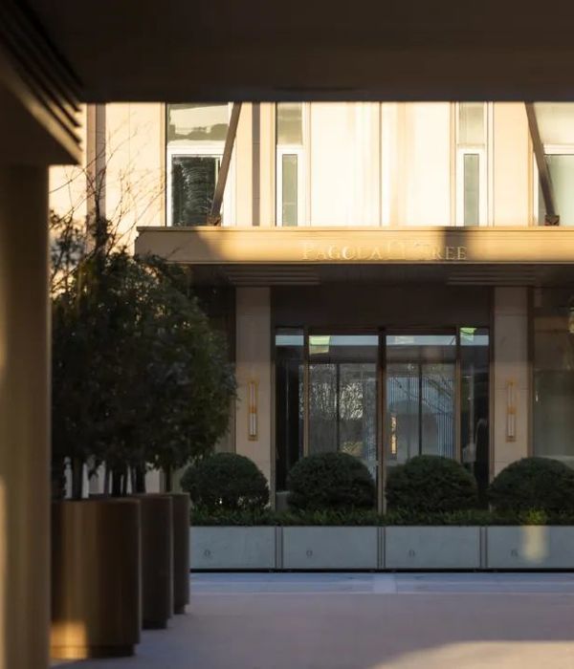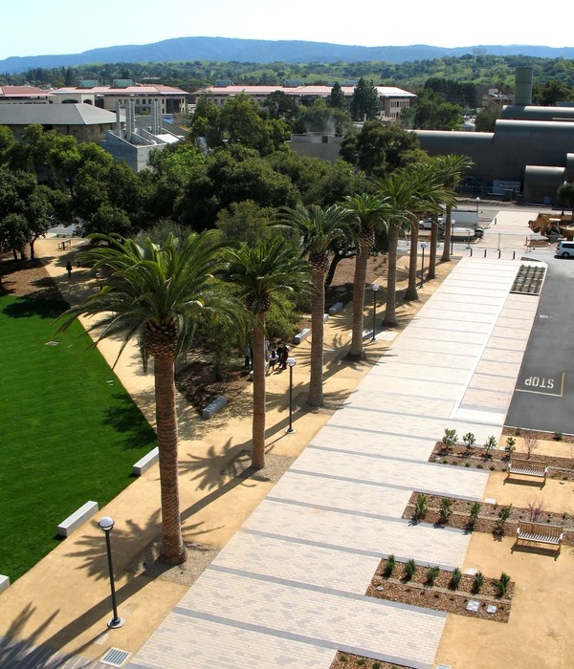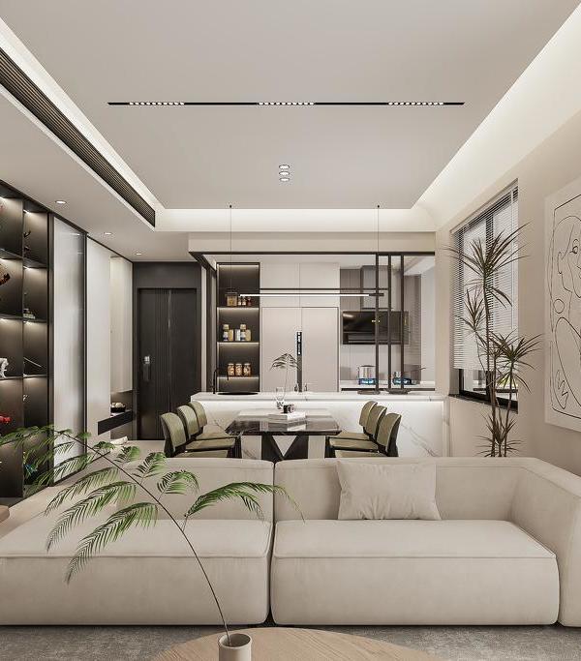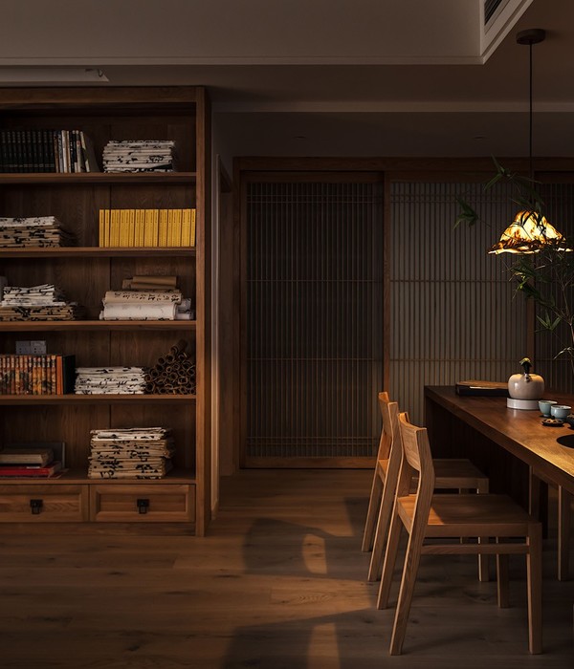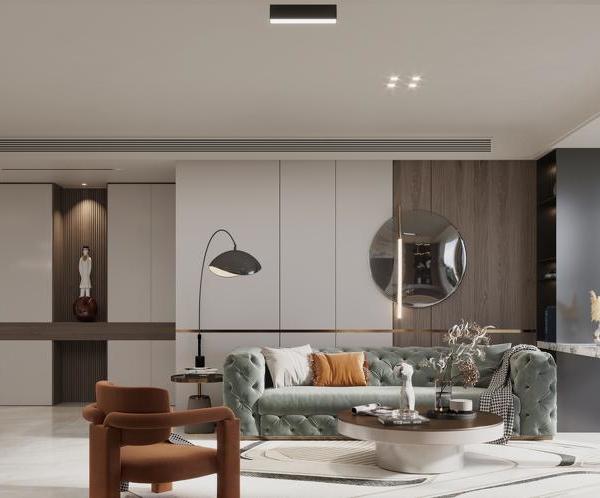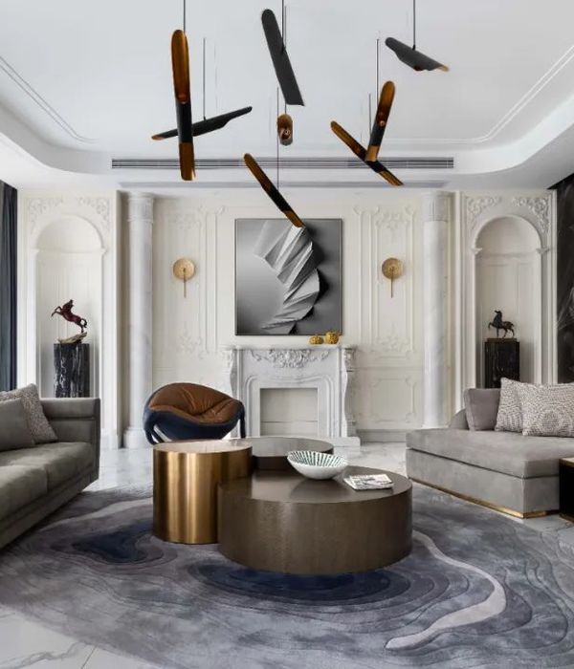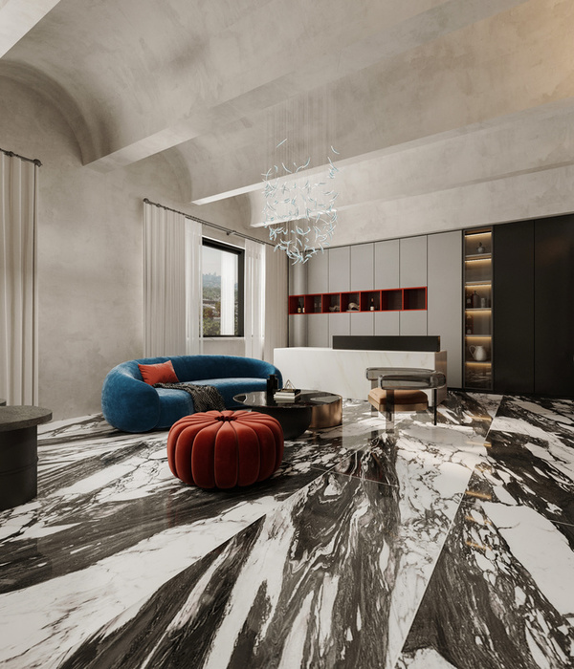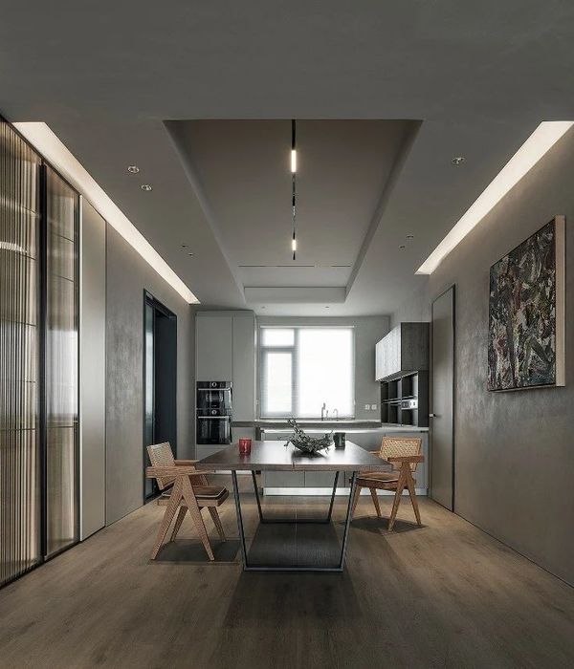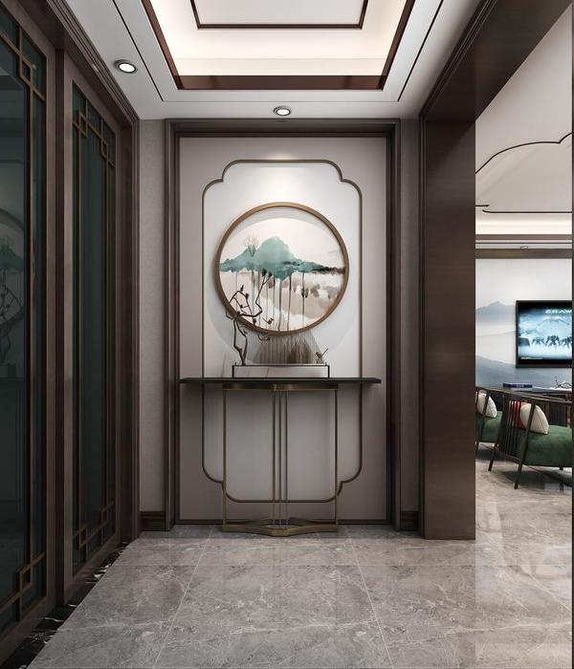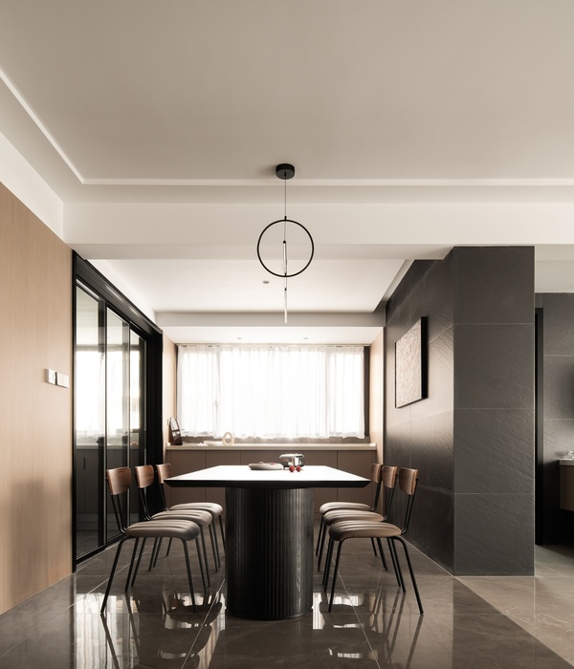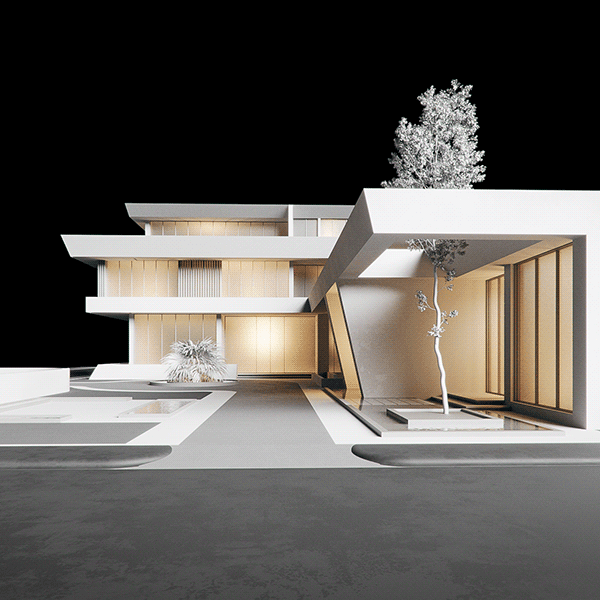本案位于上海黄埔,65平的低楼层住宅。我们以优雅浪漫的情调为画笔,勾勒出了法式复古、自然舒适空间,简约不简单的线条,结合柔软明亮的配色,简白通透,空间无压力,给家增加了温馨松弛的氛围感,希望给屋主打造个一进家门就能放松的家!
01
GUEST RESTAURANT
客餐厅
低楼层的快乐,格子窗下的理想生活,闻清风送来花香,看阳光轻抚花叶自带文艺滤镜的复古格子窗——法式复古的灵魂自带浪漫属性,和窗外的绿意相融,微风自由来去,撑起整个家里的烟火气,松弛的理想住宅……
The happiness of the low floor, the ideal life under the lattice window, smelling the breeze to send flowers, watching the sun gently touch the retro lattice window with the artistic filter of the flowers and leaves - the French retro soul has its own romantic properties, and the green outside the window, the breeze comes and goes freely, holding up the fireworks of the whole home, the relaxation of the ideal house...
墙面留白,细窄石膏线线条适当点缀,恰到好处的色彩饱和度像初春里的一份法式甜品,甜而不腻,有种不争岁月的温柔美感,轻复古法式简洁的空间外观,推敲经典永恒的细节。
The wall is white, the thin gypsum line is appropriately embellished, and the color saturation is just right, like a French dessert in early spring, sweet but not greasy, there is a gentle beauty that does not fight for years, the light retro French simple space appearance, and the classic eternal details are considered.
浅色的整体空间里,胡桃木色作为点缀色,在整体温柔的空间里,有了自然质感的味道,增添了份平和、静谧的气质。
In the light-colored overall space, walnut wood as an embellishment color, in the overall gentle space, there is a taste of natural texture, adding a peaceful and quiet temperament.
02
KITCHEN
厨房
整体空间采取通透形式,进门玄关结合开放式厨房为一体,既保留了入户玄关的仪式感,又开阔了空间尺度,玄关过道联动了厨房,让原有的狭窄通道和采光不足的厨房变得灵动,增加空间使用方便性,一切都尽可能拓展舒适空间感。
The overall space takes a transparent form, the entrance porch is combined with the open kitchen as a whole, which not only retains the ceremonial sense of the entrance porch, but also expands the spatial scale. The porch corridor links the kitchen, making the original narrow passage and the kitchen with insufficient light become smart, increasing the convenience of space use, and expanding the sense of comfortable space as much as possible.
03
BEDROOM
卧室
家里的窗景如画,绿意盎然把关于理想生活的音符,由艺术、美学、自然、松弛自在串联起来的生活场景,奶油白轻法的家,复古且温暖。
The window scenery of the home is picturesque, the green is full of notes about the ideal life, the life scene connected by art, aesthetics, nature, and relaxation, the cream white light law of the home, retro and warm.
设计上设计师动了过道小心思,实现了洄游动线和干湿分离卫生间空间,独立洗漱台及收纳区域和湿区互通且独立,增加了家庭成员使用的便捷性及扩展了空间的美感视觉体现。
In the design, we moved the aisle to realize the migration line and the dry and wet separation of the bathroom space, the independent washing station and the storage area and the wet area are interoperable and independent, increasing the conve
nience of family members and expanding the visual expression of the beauty of the space.
Home is not only a destination but also a life. The homeowner's love for French retro is her love for relaxing natural life. She expresses her ideal life in a room with a view, and it is also her way of looking at the world. There are abundant trees on the lower floors, happy orchis and flowers.
04
FLOOR PLAN
平面图
文章来自平台:
达人室内设计网
ABOUT PROJECT
Case:瑞南新苑
Produced:瀚墨视觉
Photography:秦榴可
Photoassistant:韩丹
Retoucher:秦榴可
Design & Construction | 设计&施工单位:风起时设计
Main case design | 主案设计:金园圆 郭杨宜
Assistant designer | 助理设计:韩张恒
Project address | 项目地址:中国 上海
摄影师
秦榴可
金园圆
风起时设计Aeolian Design
创始人、设计总监
郭杨宜
风起时设计Aeolian Design
创始人、设计总监
ABOUT PHOTOGRAPHY STUDIO
瀚墨-葉鬆空间摄影工作室
为瀚墨文化传播旗下品牌,提供专业室内摄影、酒店摄影,房产景观摄影、公共建筑摄影等建筑类摄影服务。目前拥有大画幅传统胶片仙娜座机,佳能、尼康广角移轴,苹果后期处理器等专业建筑摄影设备,摄影总监叶松拥有15年摄影从业经历,专研建筑空间摄影8年。
Ye Song Architectural Space Photography Studio for the Hanmo Culture communication brand, providing professional indoor photography, hotel photography, real estate landscape photography, public architecture photography and other architectural photography services. At present, we have a large-format traditional film, Canon, Nikon wide-angle shift axis, Apple post-processor and other professional architectural photography equipment, director of Photography Ye Song has 15 years of photographic experience, specializing in architectural space photography for 8 years.
{{item.text_origin}}

