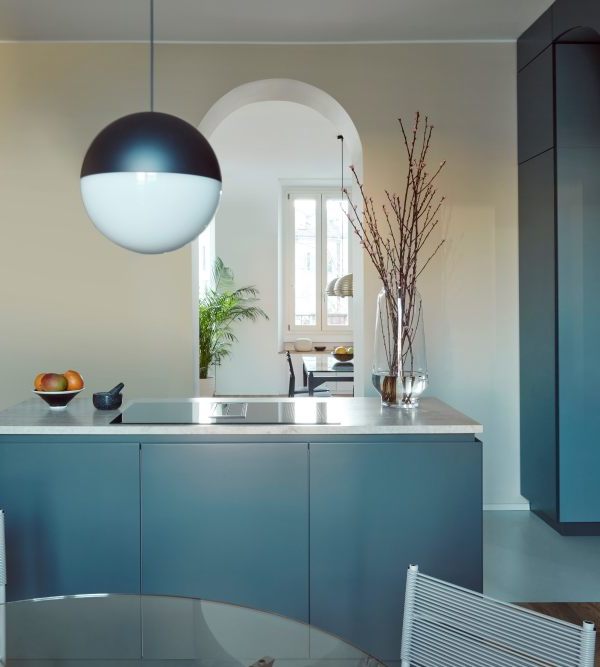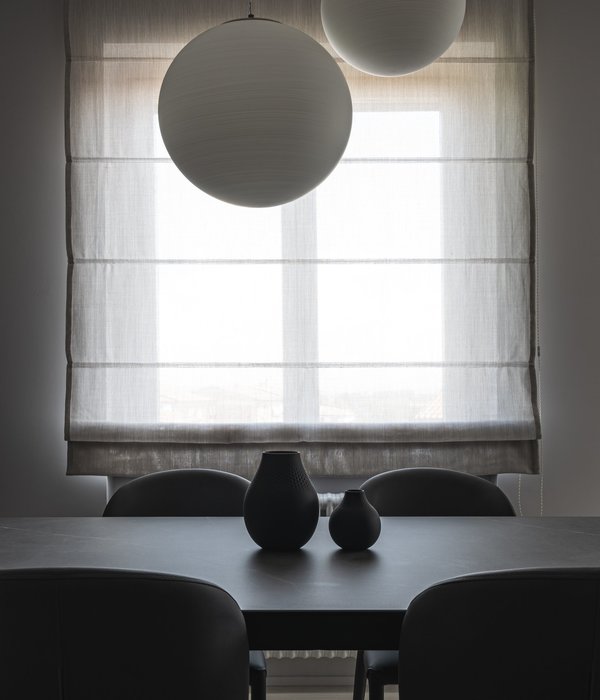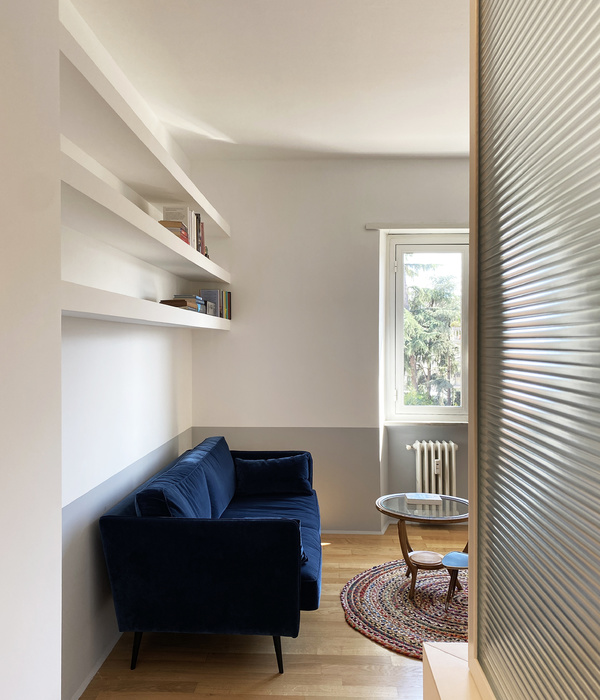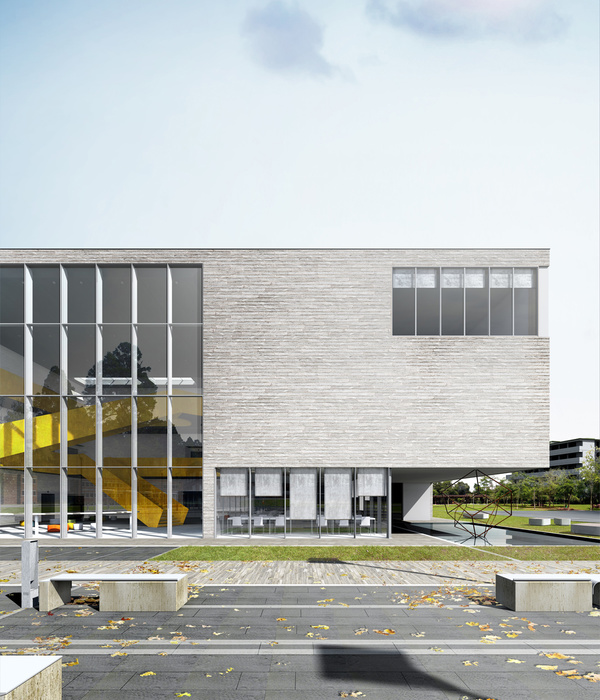已过而立,不被当下定义,
打造“家”与“城市”的向外扩展
Create the outward expansion of "home" and "city"
基于现代艺术设计语言的延伸,将品质、金属、光影与艺术四大美学元素融合渗透到建筑形体塑造空间。在情景的氛围设计创作中,提取品质生活、温馨氛围、亲子互动和享受美食的景象作为空间情绪的隐喻表达。
Based on the extension of modern art design language, the four aesthetic elements of quality, metal, light and shadow and art are integrated into the architectural form shaping space. In the design and creation of the atmosphere of the scene, the image of quality life, warm atmosphere, parent-child interaction and enjoying food is extracted as the metaphorical expression of the space emotion.
本案以“花漾年华”为主题,融合两代人的生活理念和生活方式,提供给居住者一个理想的安乐窝,品味到幸福的真谛。可以卸下生活的负担,远离尘世的喧嚣,可以玩耍嬉笑,可以恣情肆意,也可以坐拥雍荣华贵的至尊享受,或优雅情调,或浪漫温馨,亦或环抱高品位气质生活。
With the theme of "Rippling Love", the case integrates the life concept and lifestyle of the two generations, providing the occupants with an ideal comfort zone to taste the true meaning of happiness. You can unload the burden of life, away from the hustle and bustle of the world, you can play and laugh, you can wanton, you can also have the supreme enjoyment of Yonghuoguo, or elegant atmosphere, or romantic warmth, or surrounded by high-grade temperament life.
偌大的落地窗前,月白窗纱一抹清风抚过,
棕褐色的扶手椅是江景前的最好搭档,
惬意的生活通透而舒展。米色皮质沙发与地毯将质感拉满,奢华气质的大理石与棕褐色墙体相结合,烘托出沉稳的品味,处处传递着空间简洁的现代精致感。
The big floor-to-ceiling window, the white moon window screen a touch of breeze caressed, the tan armchair is the best partner before the river view, the comfortable life is transparent and stretch. Beige leather sofa and carpet will be filled with texture, luxury marble and tan wall combination, accentuating the calm taste, everywhere convey the space simple modern exquisite sense.
开放式餐厅空间更适宜家人共聚,在充分利用空间的基础上,将厨房与餐厅一体式,餐椅选用皮革面料与金属木质靠椅结合,棕色窄墙挂画装饰默契配色,呈现略带复古时尚的奢华感。艺术感吊灯排列而行,演绎味浓香醇的就餐情调,整体彰显用餐空间的气派与风范。
The open restaurant space is more suitable for family gathering, on the basis of making full use of space, the kitchen and the dining room are integrated, the dining chair is combined with leather fabric and metal wooden chair, and the narrow brown wall painting decoration is tacit color matching, presenting a slightly retro fashion luxury. The artistic chandelier lines up, interprets the rich and mellow dining atmosphere, and highlights the style and style of the dining space as a whole.
观江景而卧,轻奢高雅的氛围悠然开启,以高品质感舒适的需求为导向布局,开放式的衣帽间,尽显收纳艺术与陈设之美。金属、皮革、编织的布艺丰盈了软装的层次。柔和的灯光与自然光相辅相成,宁静舒暖,使得空间更富有层次感,于不动声色中为空间赋予可感知的生活态度。
Lying on the river view, the light luxurious and elegant atmosphere is opened leisurely. The layout is guided by the needs of high quality and comfort. The open cloakroom fully displays the beauty of storage art and furnishings. Metal, leather and woven fabrics enrich the layers of soft clothing. Soft lighting and natural light complement each other, quiet and warm, making the space more hierarchical, giving the space a perceptible attitude to life in a calm.
长辈的居住空间相对而言,对采光和安静舒适度尤为重要,在色彩搭配上,以温暖、柔和的色调为空间布局,避免过于刺眼的颜色。亲选柔软亲肤的床品搭配,于静谧的睡眠环境与雅致的格调品质生活下,
促成夜夜美梦,
继续岁月静好安享晚年。
The elderly living space is relatively important for lighting and quiet comfort, and in the color matching, warm and soft colors are used as the space layout to avoid too harsh colors. Choose soft and skin-friendly bed collocation, in the quiet sleep environment and elegant style quality of life, to promote the dream every night, continue to enjoy the years of quiet good old age.
儿童房将床与飘窗进行结合,增加互动活动区域,最大化地利用空间,提供亲子互动的可能性。男孩的内心充满梦幻与想象,喜欢将自己的感觉用色彩来表达,动手与实践能力满满,小小的空间孕育着无限的期待。
The children's room combines the bed with the bay window to increase the interactive activity area, maximize the use of space, and provide the possibility of parent-child interaction. The boy's heart is full of dreams and imagination, and he likes to express his feelings with color. He is full of hands-on and practical ability, and a small space breeds infinite expectations.
项 目 名 称 | 蔚蓝左岸花园样板间项目
项 目 地 址 | 中国.深圳
项 目 面 积 | 93㎡
完 成 时 间 | 2023年
室 内 设 计 | LOSAINT乐山设计
{{item.text_origin}}












