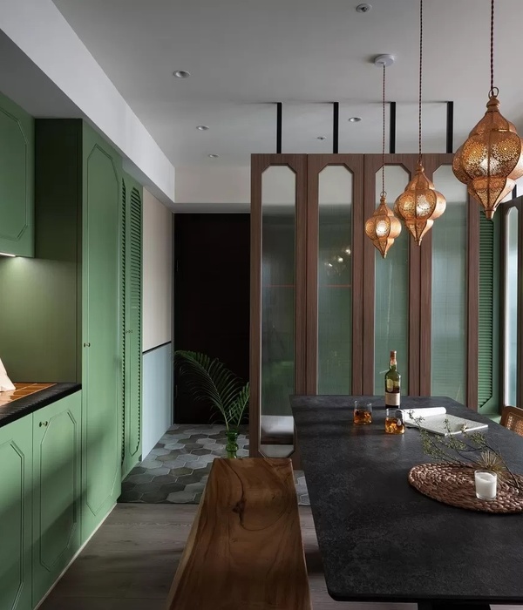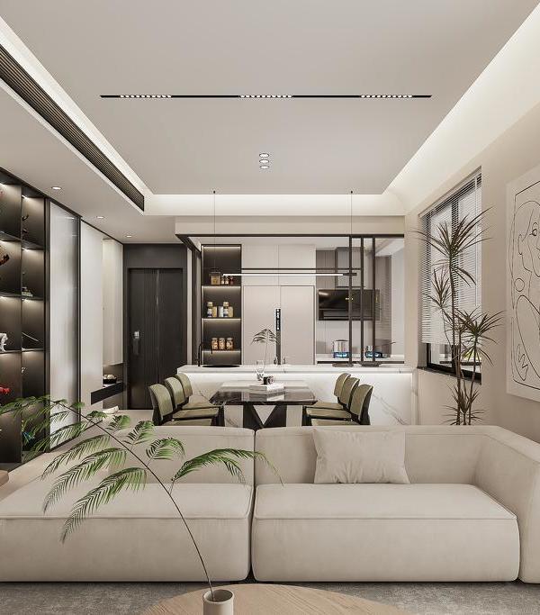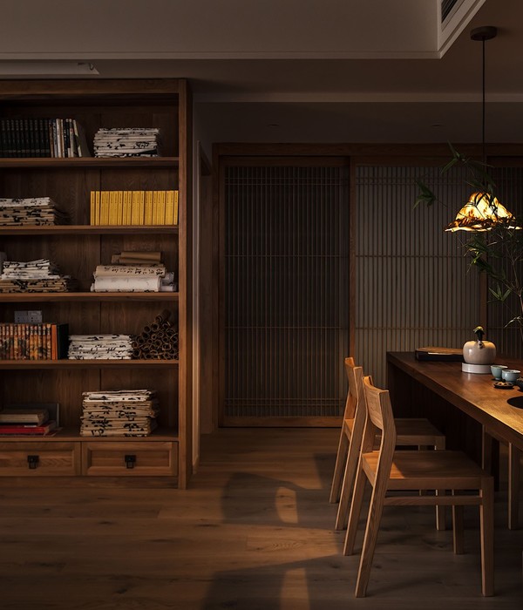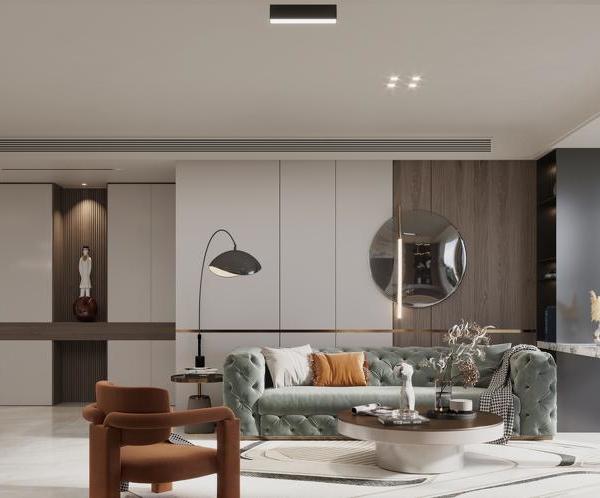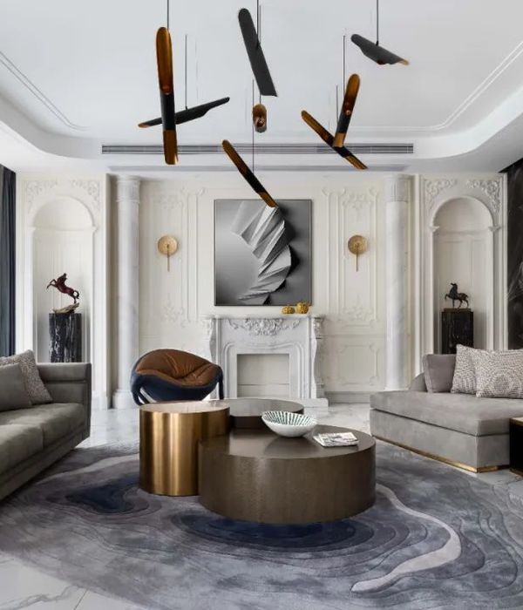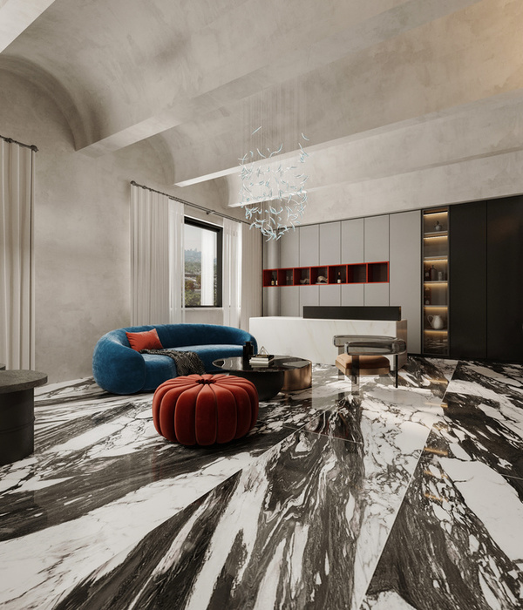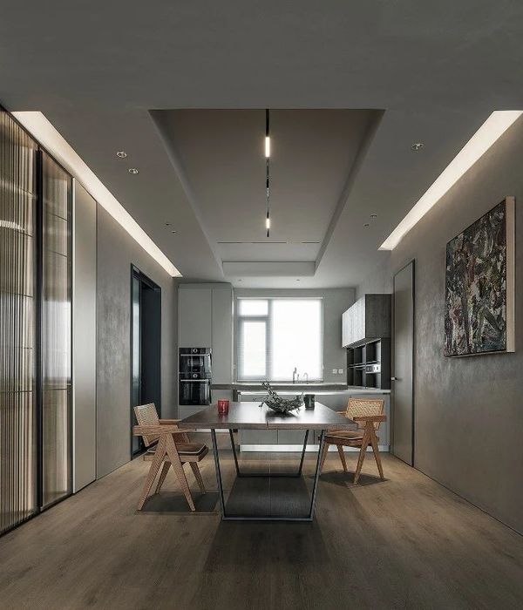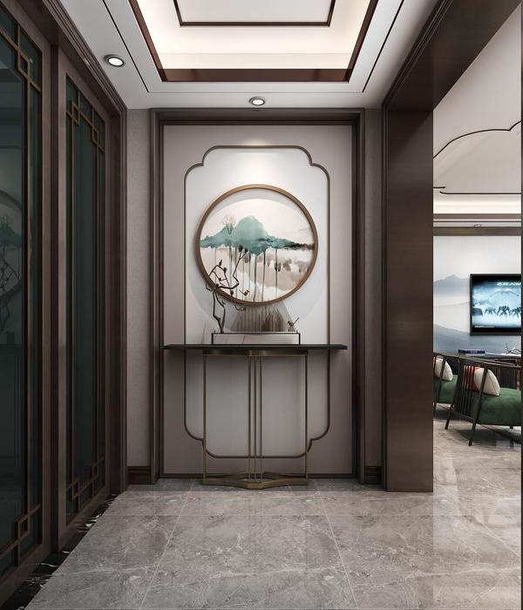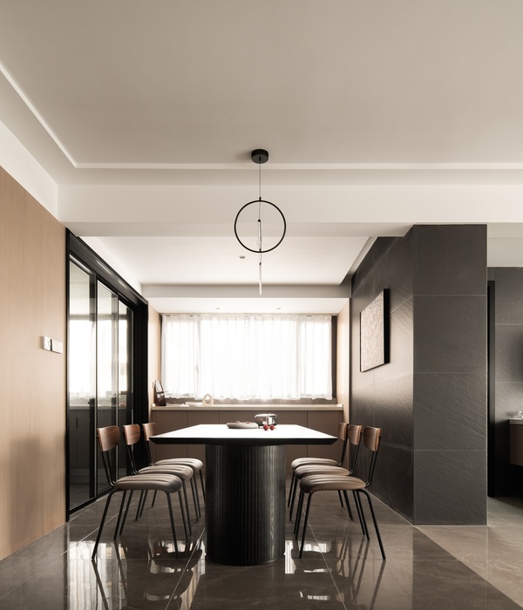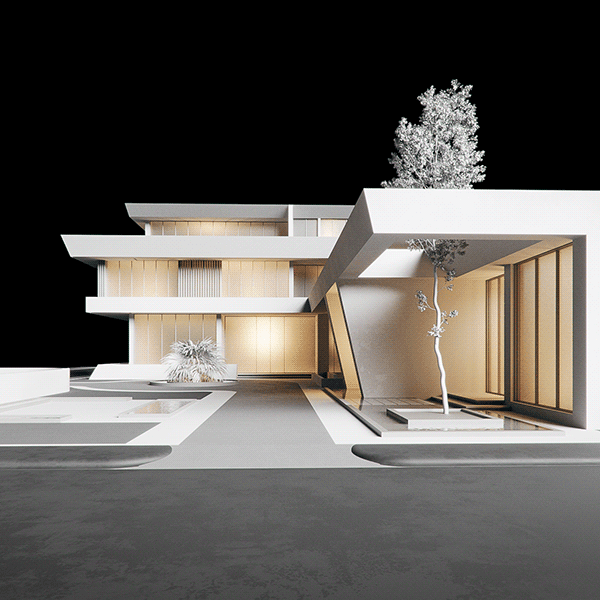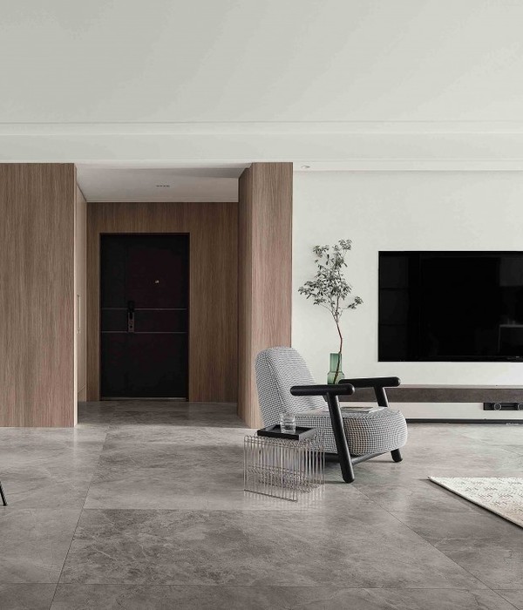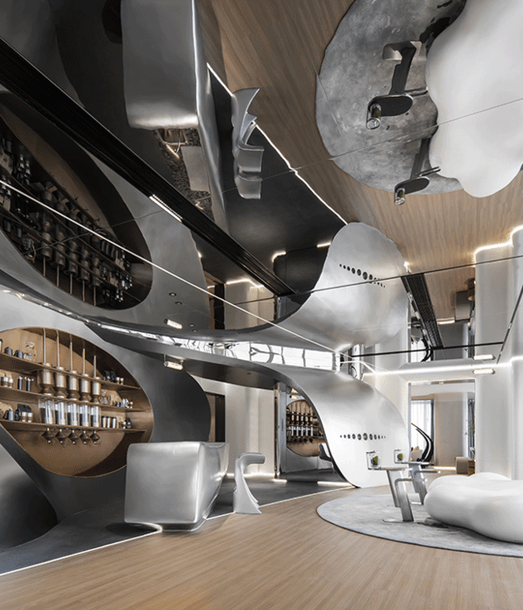Along the Sint-Gillislaan in
sits a plot with a remarkable history. In the nineteenth century, a stately townhouse is said to have been owned by the then mayor Beelaert (1755-1935) and acted as a residence of the British captain Alexander Cavailé Mercer during the Waterloo campaign. From the turn of the century onwards, the building was used as a meeting space and a café by a local theater group, which converted the spacious rear building with its cast-iron truss structure into a theater hall. Later, the building was converted into a home and the rear extension into a shop, most recently the garden and flower shop called ’t Groene Genoegen.
The renovation consists of two parts. On the street side, the townhouse is demolished to make space for a new office and apartment complex. At the rear, the design foresees a newly built house within the cast-iron structure’s envelope, all the while retaining authentic elements.
The rear is roughly divided into two, with an openwork roof structure, a rough, green outdoor space at the front, and a new home spread over two levels at the rear. The ground floor includes a bright living space with sliding windows placed between the piers of the existing brick structure. The dining room and kitchen also adjoin the surrounding greenery and flower bed, as well as the concrete terrace, through sliding windows.
The rectangular, ground-floor space is broken up by adding a curved, sanitary volume. On the upper floor, the rhythm and height of the roof structure stand out. Exposed cast-iron trusses cross an office, bedroom, bathroom, and two children's rooms. A void above the dining room offers views from the office to the garden and—together with novel windows in the side wall—brings light deep into the house. The central staircase and a spiral staircase in a new brick volume provide generous circulation options.
The house is characterized by existing brick walls and piers that frame new windows in anodized aluminum. Polished concrete floors and exposed concrete ceilings join with the warm, rich wood of the sanitary block and the landing stairs. The kitchen is materialized in green enamel and the stove is in stainless steel, which provides an industrial touch, together with the bare steel of the spiral staircase and the parapet on the mezzanine. Finally, tiles in blue and green and sporadic color accents in pink give the whole a playful touch.
{{item.text_origin}}

