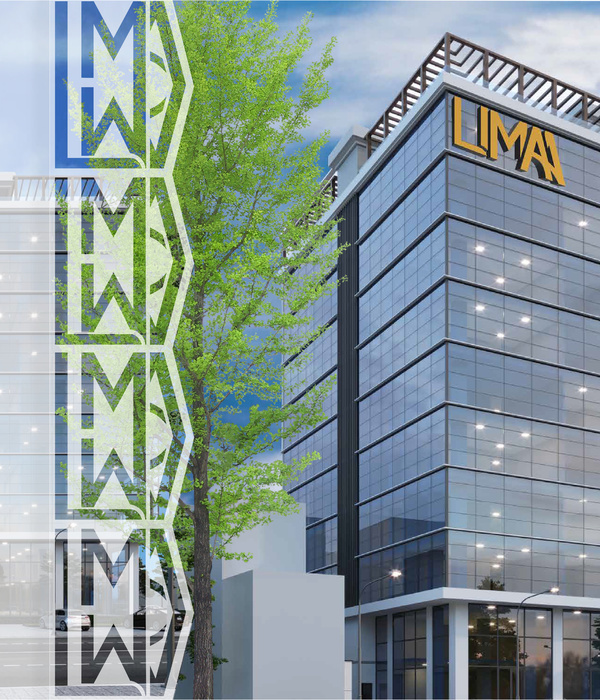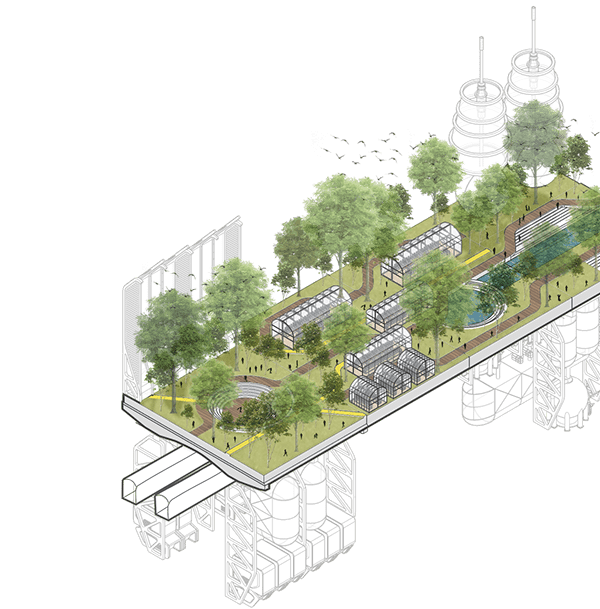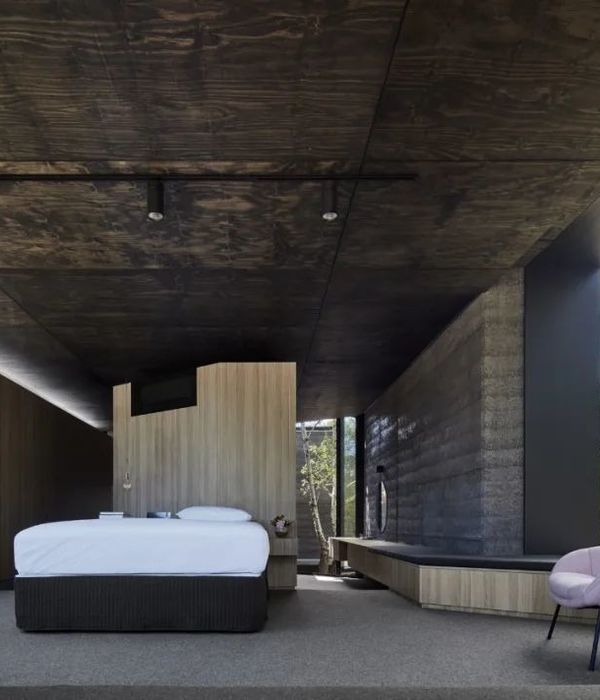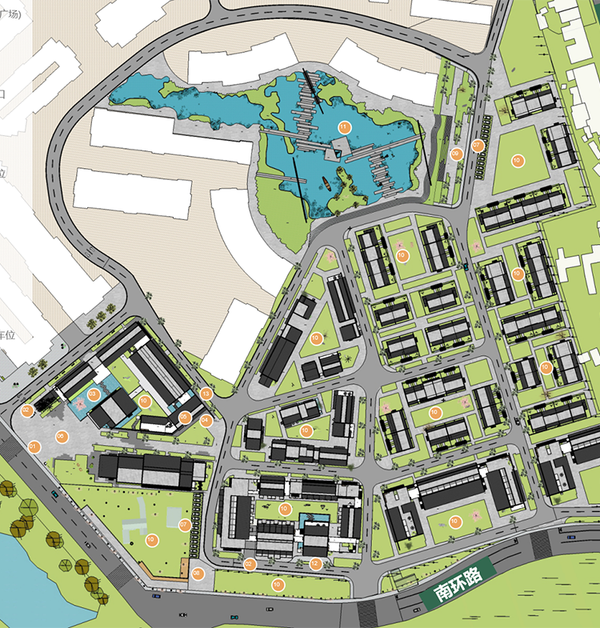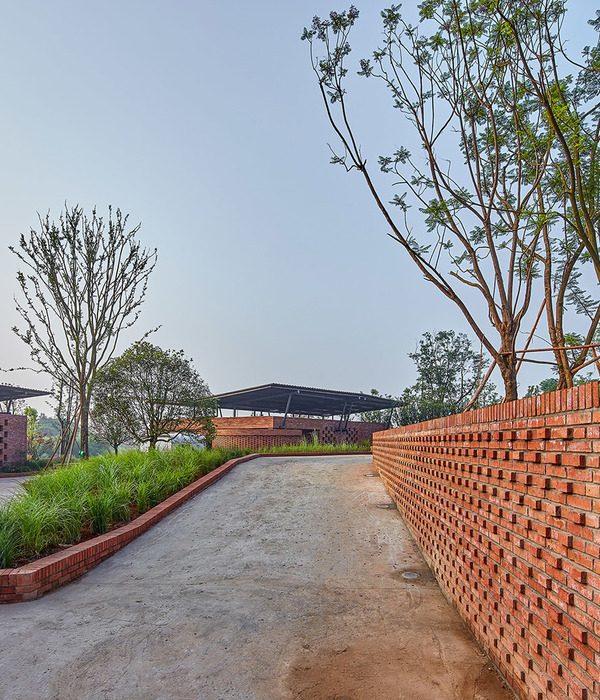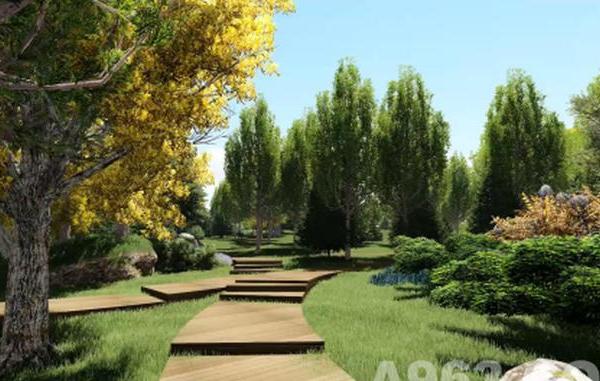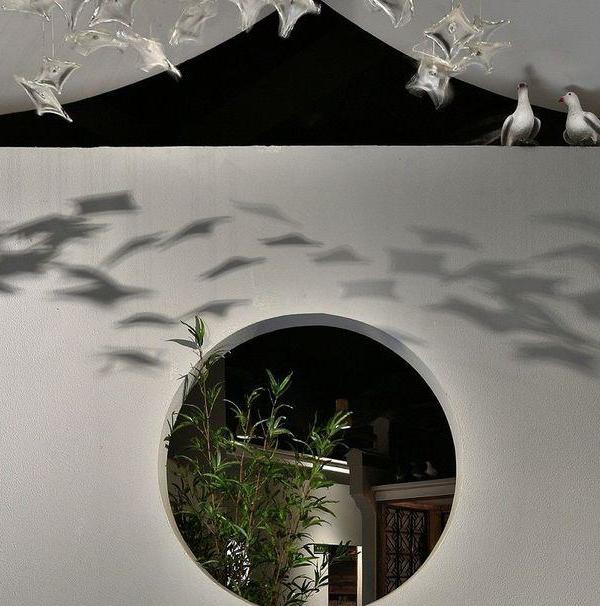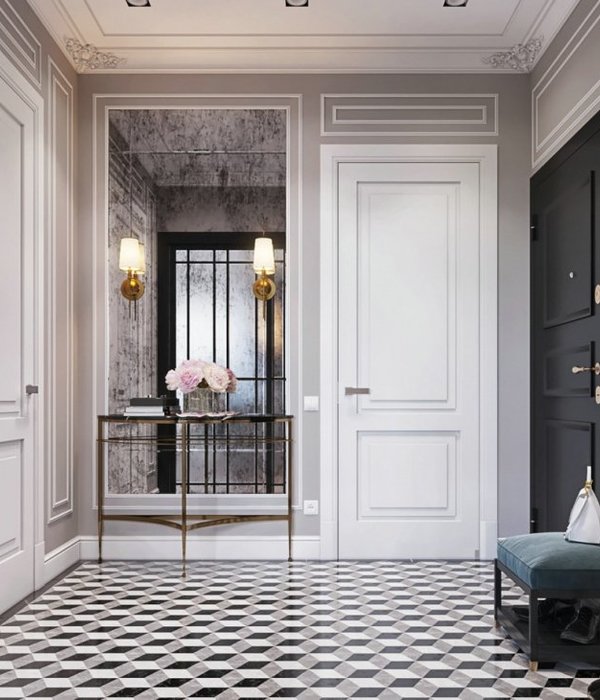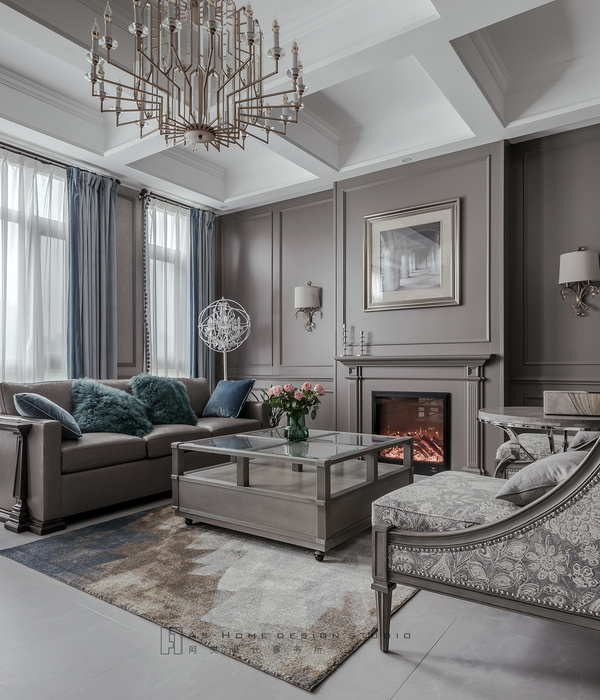▼工作间概览,Workshop ©Asier Rua
合成树脂 THE RESIN
这套产品的突破点在于构成视觉营销的模块与树脂托盘,以温和的颜色,通透与实体交错为特点,衬托陈列品的独特感。手工艺品造型简洁,但细节和肌理十分丰富,为空间布局增添光彩。
▼树脂托盘,Resin trays ©Asier Rua
▼托盘细部,Details of the trays ©Asier Rua
The research behind all the sustainable materials used in its products, happens in the workshop situated within the store. The aim is to make the production process as clear as possible, proving an ecological and social conscience throughout the brand.
▼托盘特写,Close-up of the trays ©Asier Rua
The set finds its breaking point in the modules and resin trays that make up the Visual Merchandising. Characterized by soft colors, transparencies and opacities, they compliment and highlight the items on display. The handmade pieces, stand out for their simple shapes opposed to a work of details and textures that want to add dynamism to the layout of the space.
▼多样的托盘,Various trays ©Asier Rua
空间架构 TEKTON
Walk With Me was founded in 2012 by husband-andwife team Pablo Baqué & Deira Reina, as a design studio and editorial specialised in designing tailored and unique maps and guides. In 2016, Walk with me started creating handmade accessories and bags. They design and make the majority of their products in the store-studio in heart of Madrid. Designs respond to daily life, focusing on simplicity, minimalism and utility. Creating and developing all products from scratch, Walk With Me is rethinking the way we carry our belongings, finding that fine line between fashion and functionality.
▼工作室立面,Studio facade ©Asier Rua
商店 THE STORE
品牌创立已有5年,如今他们凭借位于马德里Barrio de las Letras社区Leon街30号的首家旗舰店向全世界打开大门。该店在马德里最热闹的街道之一,采用橱窗陈列着当代设计与本土产品。创始人Pablo Baqué和Deira Reina,与建筑师Matteo Ferrari一起,重新定义了该新空间,让产品和环境产生对话。纯粹简约的线条与明亮多彩的产品相得益彰,形成了具有国际风格的扎实设计。Walk with me成功打造了一个友好的空间,在这里购买体验超越了简单的购物,顾客也能参与到产品的定制与制作之中。
It’s been five years since the creation of the brand and they are now opening their doors to the world, with their first flagship store at number 30 Leon Street in Madrid’s Barrio de las Letras neighbourhood. This space opens a window of contemporary design and local production on one of the most vibrant streets in Madrid. Together with architect Matteo Ferrari, founders Pablo Baqué and Deira Reina, defined a new space in which the products dialogue with the environment. Pure and simple lines coexist with the bright colours from the products, characterizing a substantial design with a cosmopolitan vibe. Walk with me has managed to create a friendly space, in which retail experience goes beyond shopping, involving the customer in the assembling and personalising of the products.
▼导示,Studio sign ©Asier Rua
Walk With Me由Pablo Baqué和Deira Reina夫妻二人成立于2012年,是一家设计工作室兼编辑部,专门量身定制独特的地图与导示。自2016年起,Walk with me开始设计手工配饰和包袋。他们大部分的产品都设计并制作于在马德里市中心的商店兼工作室中。产品设计与日常生活息息相关,专注质朴,极简和功能。Walk with me从零开始创造并推敲所有的产品,重新思考我们携带物品的方式,寻找时尚与功能之间的最佳平衡点。
Tornasol studio专门为Walk with me商店设计了陈列模组。这些模组由互相叠放嵌入的积木构成,构建独特的配景以衬托展品。每块积木都由人造石材打磨而来,用丙烯酸清漆加工成几何形,突出陈列品。设计师精心挑选的材料彰显了空间匠心与实验特征,对创新性材料的把控塑造了Walk with me独有的气质。
▼空间布局,Overview of the layout ©Asier Rua
Tornasol studio has designed exclusively for Walk with me the display modules for the store. Made by stacked and embedded building blocks, they build the scenographies that enhance the products displayed. Each piece is extracted from a block of artificial stone and are enameled with acrylic varnish into geometric shapes, highlighting the items on display. The chosen material enhances the artisan and experimental character of the space, capturing the innovative materials that define Walk with me.
▼元素搭配,Elements collocation ©Asier Rua
工作室 THE WORKSHOP
所有对可持续材质的研究迸发于商店工作室,体现在产品之中。目的是让产品生产过程尽可能清晰,通过品牌传达其生态环境与社会良性意识。
{{item.text_origin}}

