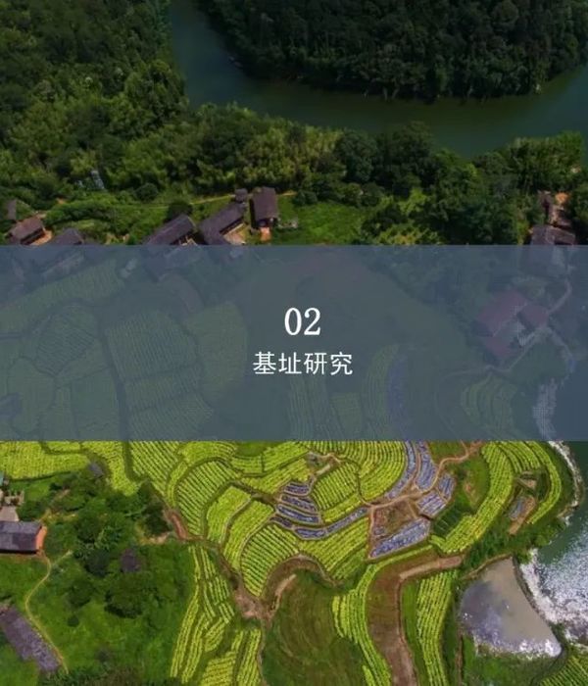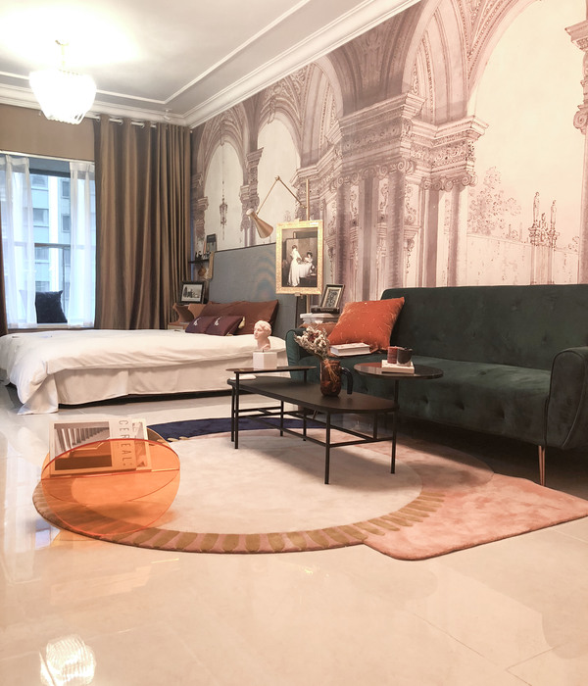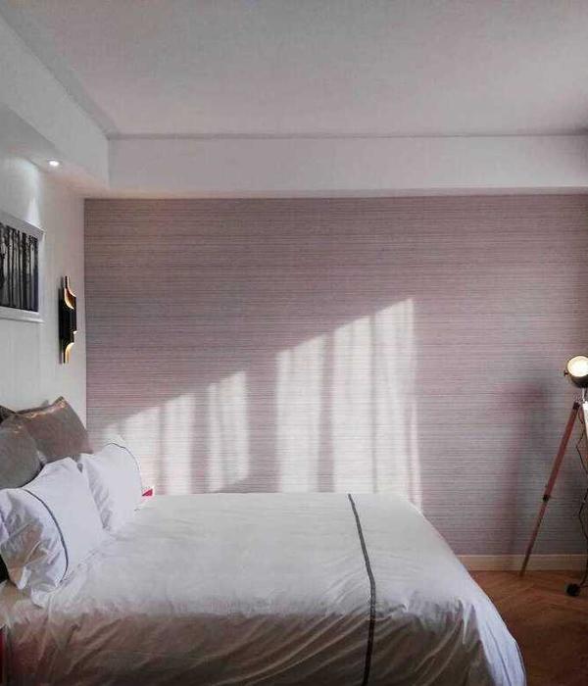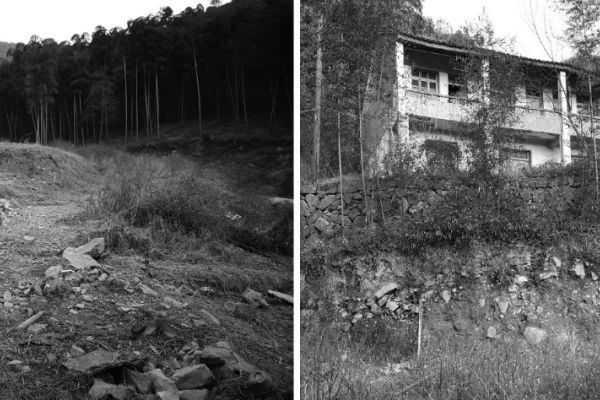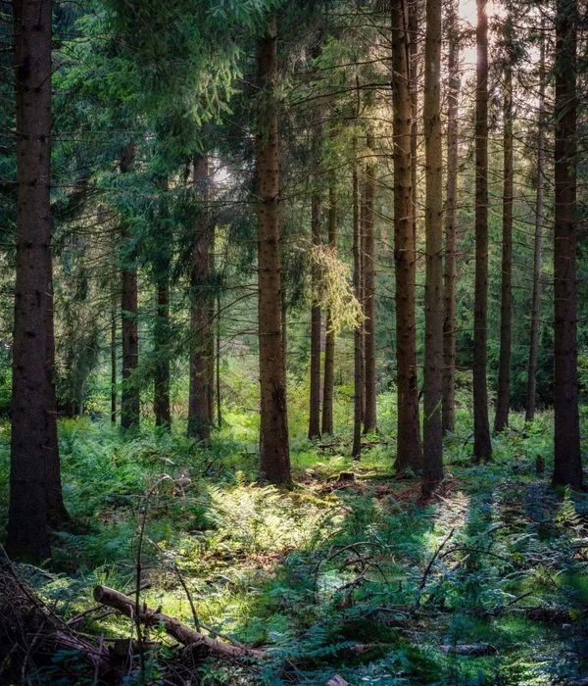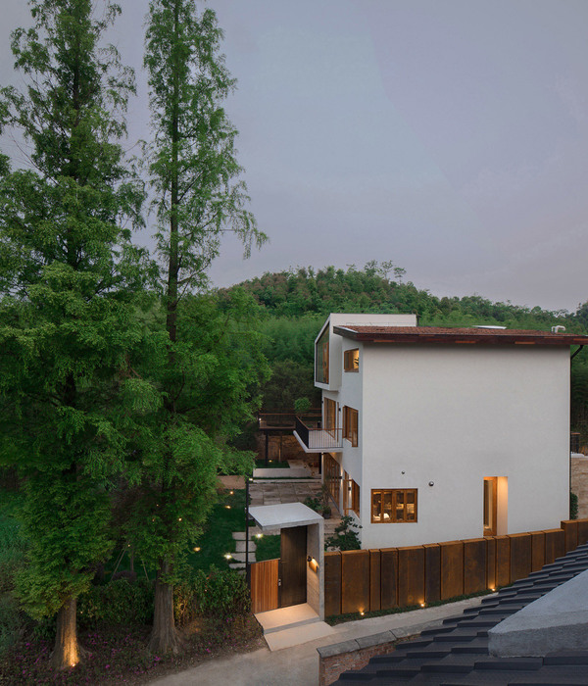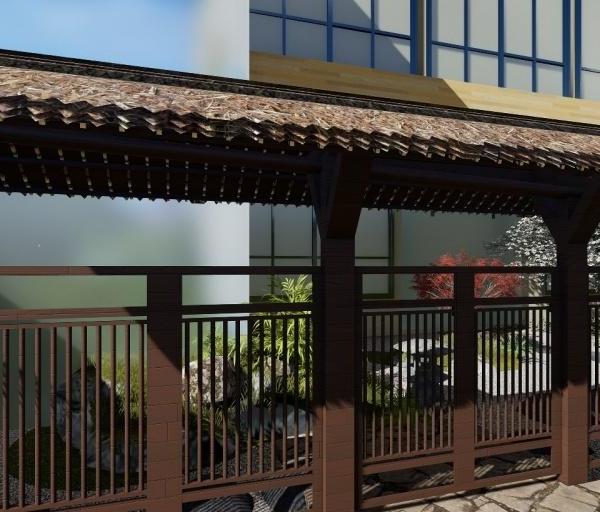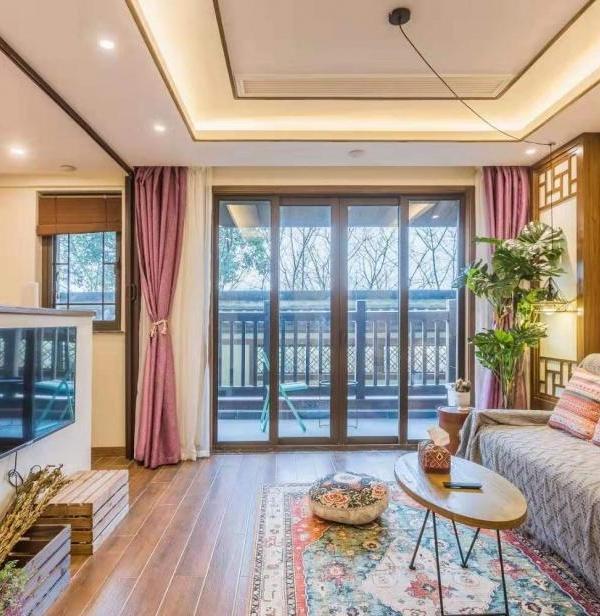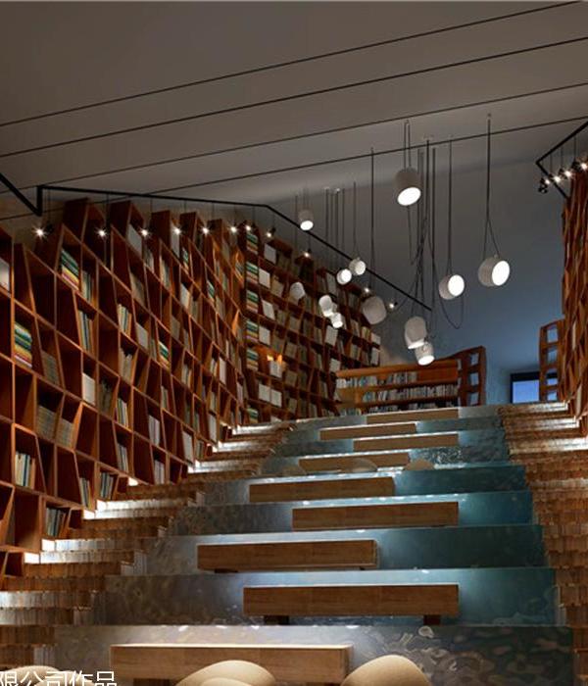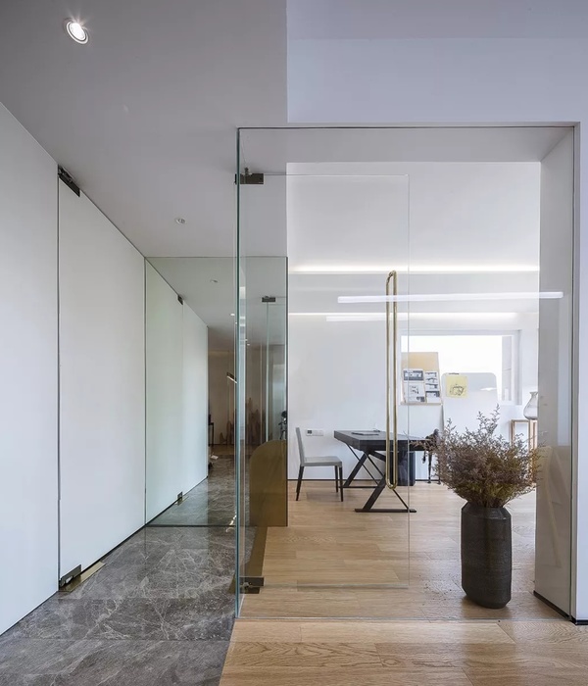Architects:CYS.ASDO
Area :2680 m²
Year :2021
Photographs :Millspace & Workpaperpress
Lead Architect :Chung-yei Sheng
Design Team : Orang Khan, Peggy Jiang, Jill Yang
City : Taipei City
Country : Taiwan (CHINA)
This project is aimed at renovating a historic site into a community center for a residential complex. The main goals are to remove the sense of secrecy and confidentiality associated with the old KMT facility, to establish a feeling of openness, but still maintain a level of control and enclosure. Using the area’s abundance of trees, grass and plants, we also decided that we would synergize the modern, open architecture with the green nature around it. Therefore, trees and bushes of all sizes are dispersed throughout the complex.
To keep the main entrance, the two guardhouses left and right as well as the stone walls were demolished. As the old facility had the purpose of keeping people out, we wanted to change that and make the complex feel public and open. We kept the original main entrance road and split the 1st floor into two parts: gallery and café. Now, people can easily enter both buildings through wide glass doors.
The left building contains a downsized model of the entire complex, as well as a gallery room showing images and materials used. When done viewing the gallery and model, people can take the elevator to go up to the 2nd floor. The 2nd floor is a linear structure that spans across both the left and right building, connecting them together. It contains 3 example apartment units that clients can experience in person. The right building is a café place located next to the greenery. Each building is purposefully put in place to give the best quality of life for visitors. The corridor is fully transparent from inside and outside, functioning as a showcase of the natural element of the complex. Visitors from the outside, as well as clients, can experience the landscape.
Situated at the end of the corridor are the reception desk and office. Further in are the conference rooms, including both open and private rooms. The conference rooms are surrounded by glass walls, as well as having 2 different levels of roofs which allows sunlight to enter. This allows people to have both indoor and outdoor atmosphere. A rear exit connects the area to the parking lot via a stone path. This essentially interconnects the large complex as visitors can enjoy touring the complex efficiently and holistically.
▼项目更多图片
{{item.text_origin}}

