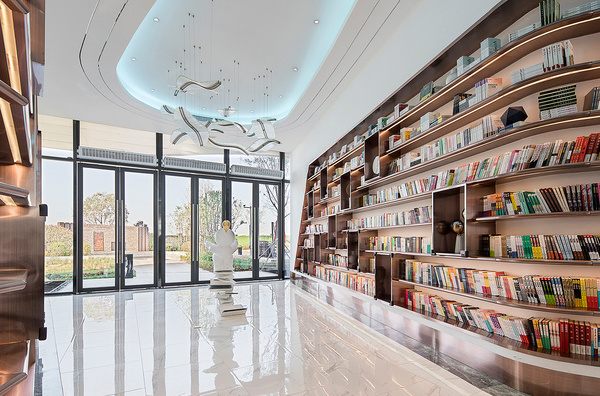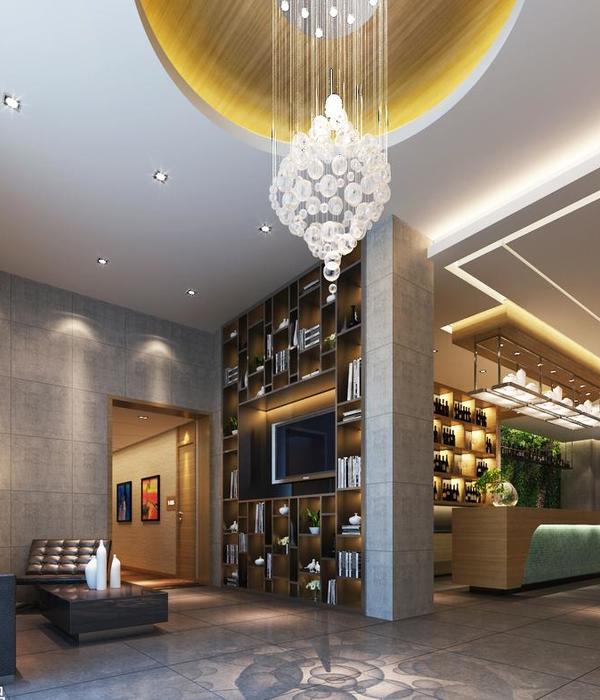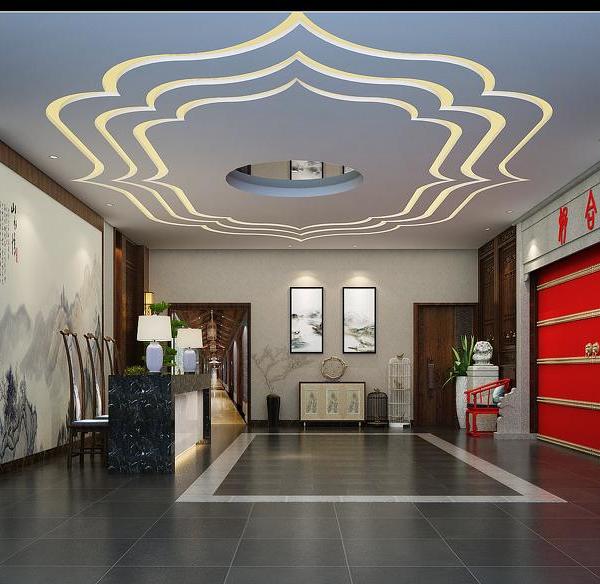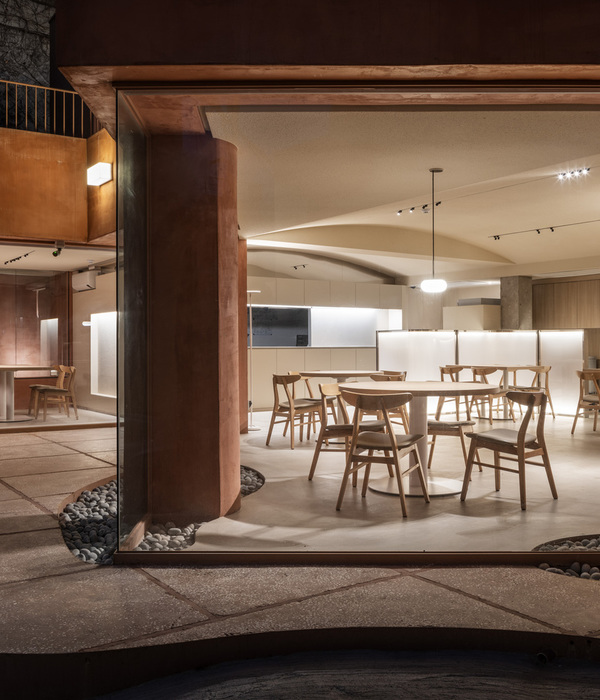Studio Tecnico Flavio Deviti Architetto si è occupato di tutta la fase progettuale: - sopralluogo e richieste del committente; - studio delle caratteristiche delle condizioni dell'immobile scelto; - idea, studio e proposta progettuale; - disegni, modellazione 3D e rendering; - scelte tecniche per quanto riguarda gli impianti e definizione delle finiture attraverso consigli sui materiali e sugli arredi; - redazione della pratica edilizia; - direzione dei lavori. Sempre più orgoglioso degli apprezzamenti ricevuti, in queste immagini l'evoluzione del progetto realizzato, dal "prima" del locale al "dopo", a lavoro eseguito, passando per i rendering 3D.
Studio Tecnico Flavio Deviti Architect has been involved throughout the design phase: - inspection and requests of the buyer; - study of the characteristics of the conditions of the chosen property; - idea, study and project proposal; - drawings, 3D modeling and rendering; - technical choices regarding the installations and definition of finishes through advice on materials and furnishings; - drafting of building practice; - work direction. More proud of the appreciation received, in these images the evolution of the project realized, from the "first" of the room to the "after", to the work performed, passing through the 3D rendering.
Year 2016
Work started in 2016
Work finished in 2016
Client Privato
Status Completed works
Type Shopping Malls / Showrooms/Shops / Interior Design / Custom Furniture / Building Recovery and Renewal
{{item.text_origin}}












