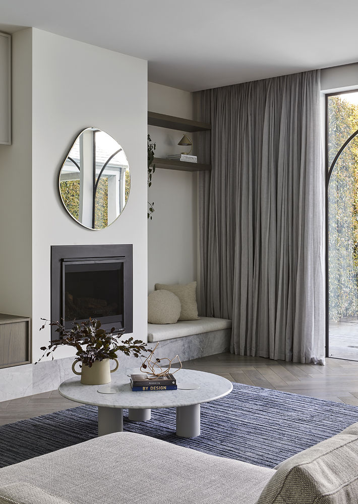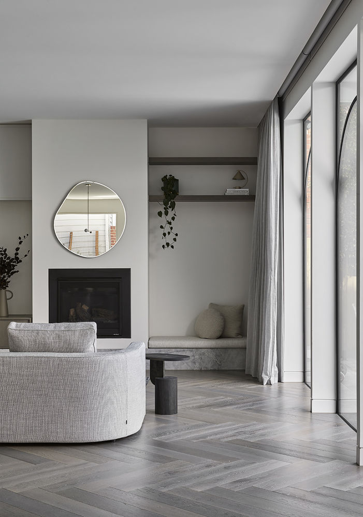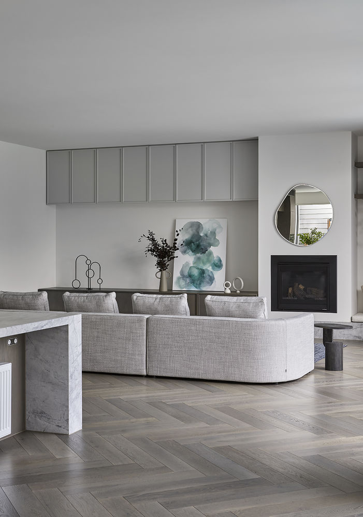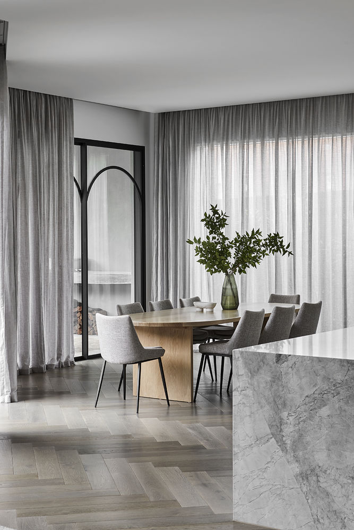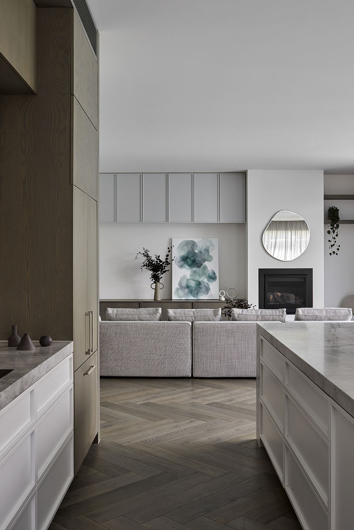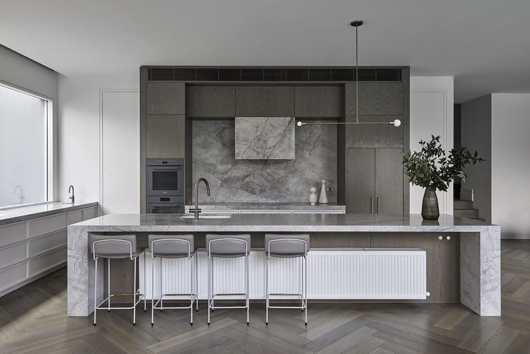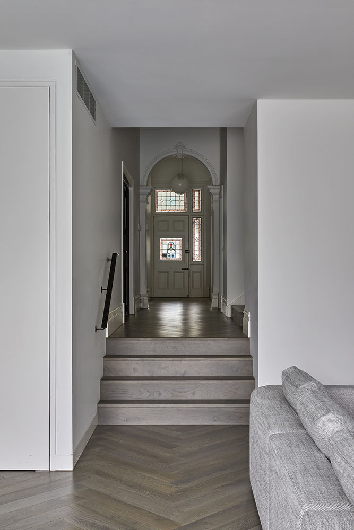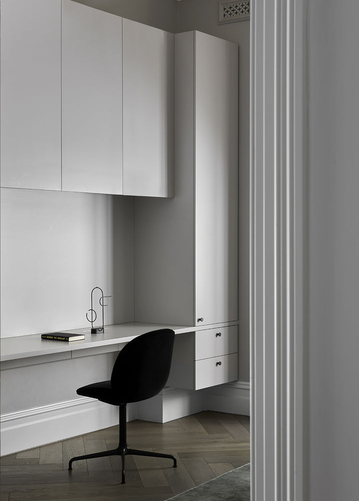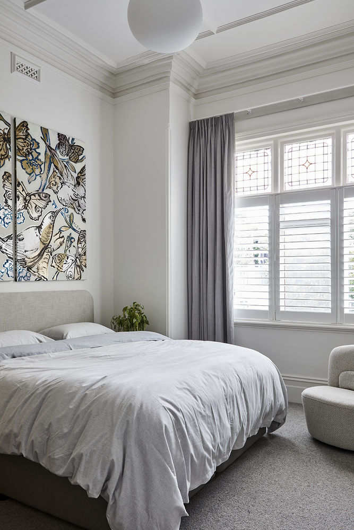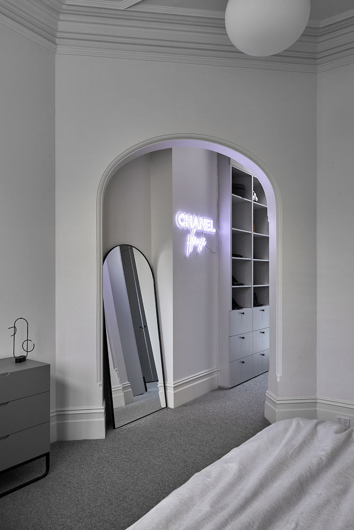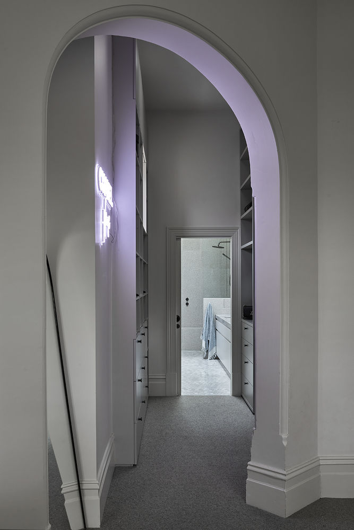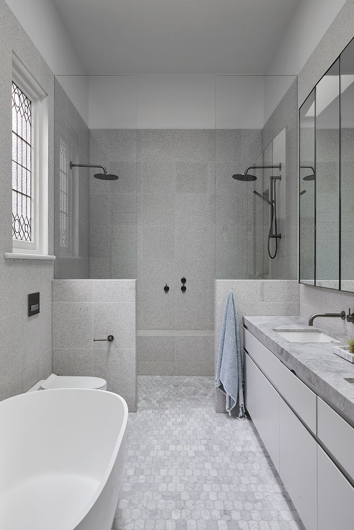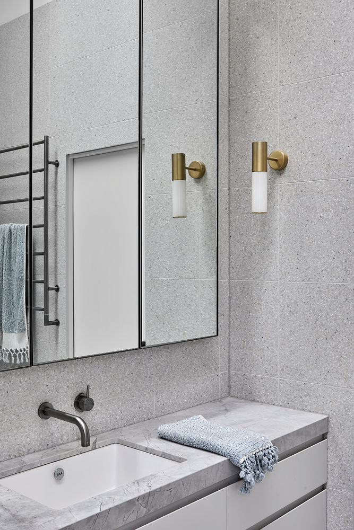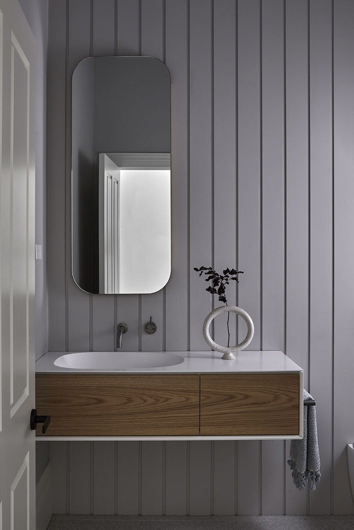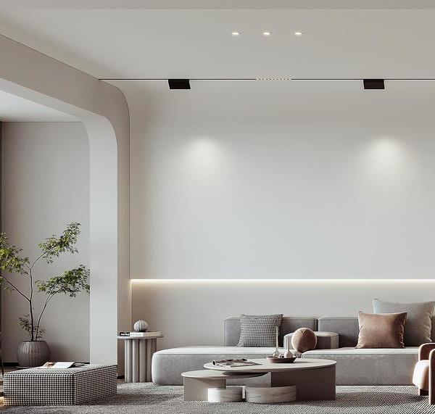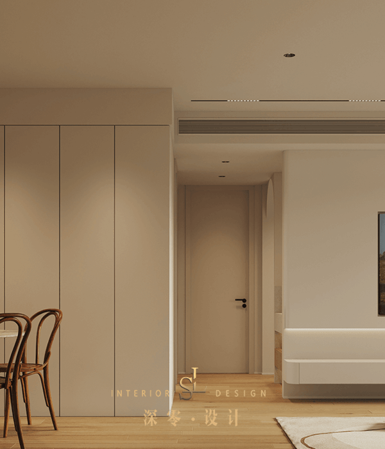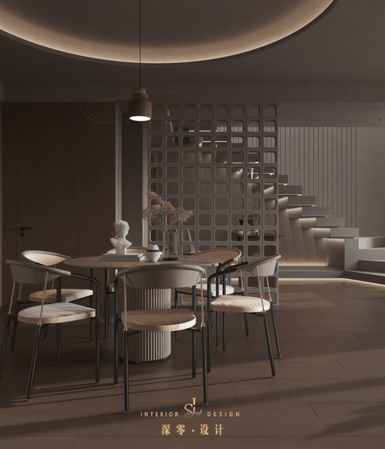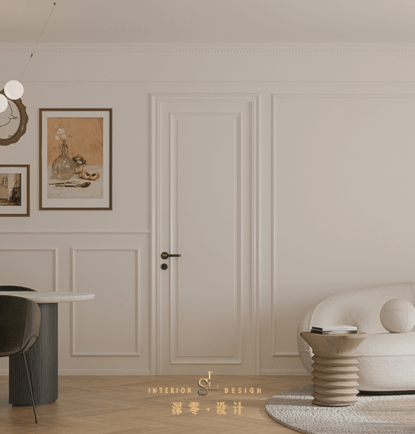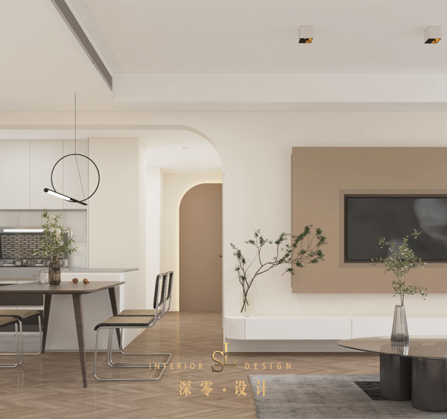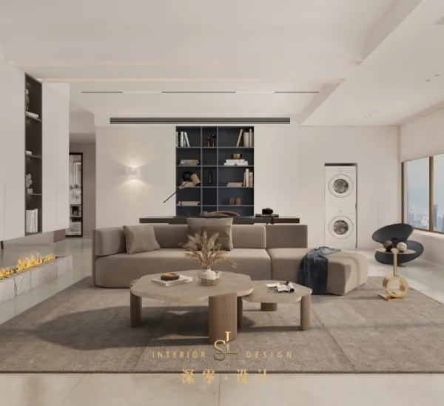墨尔本 Armadale 住宅 | 传统与现代的完美融合
传统建筑的当代延伸需要明确的设计意图和对原始结构的共情。这些项目的成功实施,有力地证明了新旧建筑的结合。Armadale住宅是一座爱德华时代的住宅,位于墨尔本东南部,是一座宏伟的家庭住宅,它既包含了装饰性的一面,又创造了一种新的简约的身份,丰富了现代家庭生活的所有触点。
Contemporary extensions of traditional architecture require clear design intent and empathy with the original structure. The successful implementation of these projects speaks volumes about the combination of old and new. Armadale House, an Edward-era home in Melbourne's south-east, is a magnificent family home that embraces both a decorative side and creates a new minimalist identity that enrichis all the touches of modern family life.
客户Jess Dempsey和她的家人已经在这里生活了八年,他们对现有的住宅有着许多珍贵的回忆,然而,它已经不能再满足他们的需求了。因此,Jess和她的丈夫聘请了Ausdraft来执行扩建计划,并获得了室内建筑师Cassandra Walker的帮助,为室内带来个性和温暖,并重新对一些空间进行了设计和规划。 Cassandra表示在整个设计过程中,他们经常会谈到无缝过渡,因为他们想要创造一个有凝聚力的故事。
Client Jess Dempsey and her family have lived here for eight years and have many cherished memories of the existing home, however, it can no longer meet their needs. As a result, Jess and her husband hired Ausdraft to carry out the expansion plan and enlisted the help of interior architect Cassandra Walker to bring character and warmth to the interior, as well as redesigning and planning some of the Spaces. Cassandra says that throughout the design process, they often talked about seamless transitions because they wanted to create a cohesive story.
工作范围包括对地面和一楼的扩展,对立面的修复工作,以及在住宅前面保留原始遗产的特征。天花板玫瑰、原来的窗户、壁炉和现有的拱门都经过了精心的修复,并以一种整体的方式融入到设计中。层层叠叠的木材地板和舒缓的灰色调色板贯穿始终,前厅展示了旧与新的周到结合,展现了大胆又微妙的当代特征。
The scope of work included extensions to the ground and ground floors, restoration work on the opposite side, and the preservation of original heritage features in front of the house. Ceiling roses, original Windows, fireplaces and existing arches have all been carefully restored and integrated into the design in a holistic way. Layered timber floors and soothing grey palettes throughout, the vestibule shows a thoughtful mix of old and new, with bold yet subtle contemporary features.
原来的布局被重新配置,把三个房间变成了豪华的主卧套房。在这里,冷灰色的色调沐浴着平静的空间,客户选择了地毯,因为它柔软舒适的品质,艺术品和有趣的霓虹灯通过颜色的标志来着暗示着欢迎。原来的卧室里有一座壁炉,后来被拆除了,但上面的拱门依然存在,现在是步入式走廊和套间的入口。套间相当现代,但又特别强烈地向建筑的遗产性质表达敬意。主浴室的一个复杂的原始窗户被保留下来,并被重新装修到新的套间中。它们有助于保持现有和新建筑之间的平衡,在新鲜、现代的翻新中呼应住宅的历史背景。
The original layout was reconfigured to turn three rooms into luxury master suites. Here, cool grey tones bathe the calm space, and the client chose the carpet for its soft and comfortable quality, artwork and interesting neon signs to suggest a welcome through the colour sign. The original bedroom had a fireplace, which has since been removed, but the arch above remains and now serves as a walk-in hallway and entrance to the ensuite. The suites are quite modern, yet pay a particularly strong homage to the heritage nature of the building. An intricate original window from the master bathroom was retained and refurbished into the new ensuite. They help maintain a balance between existing and new buildings, echoing the historic context of the home in a fresh, modern renovation.
Interiors:CassandraWalkerDesign
Styling:CassandraWalkerDesign
Photos:DaveKulesza
Words:MillieThwaites
Copy:Thelocalproject

