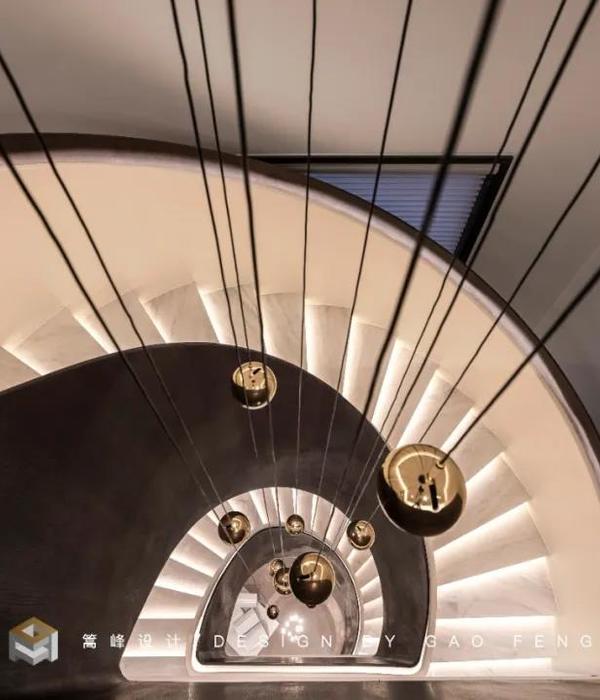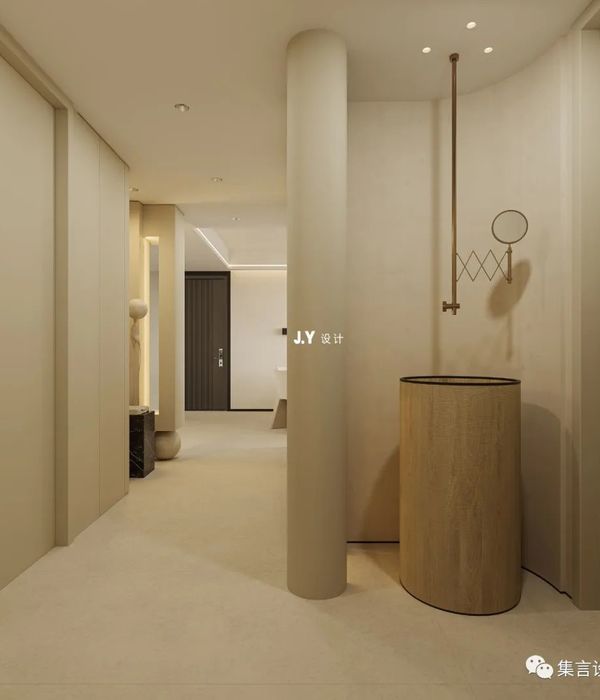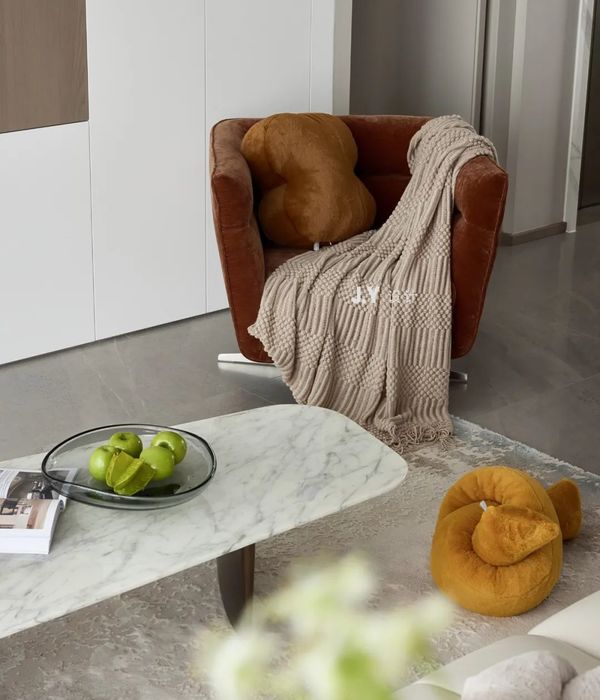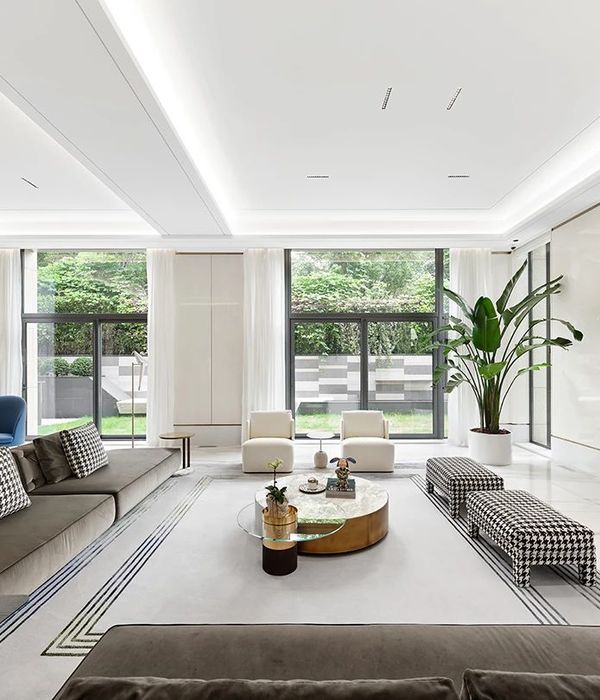Location:Řípská 1549/11a, 627 00 Slatina, Czechia; | ;
Project Year:2020
Category:Offices
The gray envelope of the facade panels in the street, where there are mainly companies and car showrooms, fits in with the others. At first glance, however, it differs by its dark framed horizontal windows, which thus refer to the most famous, functionalist period of the city of Brno. With a little imagination, you can see the outlines of the famous Villa Savoy, an icon of the period. And thanks to these wide strip windows, there is enough light inside for all the offices in the administrative part of the building. The two-storey administrative building itself is supplemented to the rear by a production, development, and storage facility.
An important element of the exterior, which is not visible from the street, at first sight, is the green roof. It not only offers a space for relaxation for the users of the building but above all it works. It works as a natural air conditioner and therefore in the summer months, thanks to the evaporation of water, it cools the roof, the building, and its immediate surroundings. Therefore, such power is not required for air conditioning units.
After entering the administrative part, a large lobby with an elliptical gallery on the second floor opens to the visitor. Here again, greenery is an important element in the form of a green wall that "grows" over both floors. The white clean reception paneled in marble and the uniform gray screed floor all over the area is complemented by glass partitions and wooden tiles. Huge square skylights let enough light into the interior. In addition, all offices are located next to the facade and thus the windows, so all employees have plenty of natural light. Operationally, space is logically divided into two floors. Meetings with clients, presentations, and other corporate events take place on the 1st floor. Upstairs are private offices and other spaces for team meetings, whether of a work or leisure nature.
Thanks to these zones divided into individual floors, there was no need to place such emphasis on the acoustic parameters of the partitions. The individual spaces are separated from each other by custom-made glass partitions in a black aluminum frame. Thanks to this, every corner of the interior becomes sufficiently illuminated and the space is emotionally open and airy. Solid wood walls are a contrasting element to the glazed partitions. On the one hand, they create more privacy where it is needed, and on the other hand, they provide an opportunity to create storage space for individual offices.
The entrance lobby is generously conceived and allows for various uses within the company's events. This is very well aided by the mobile walls, which can "park" to the side in a few minutes and thus connect the meeting rooms with the main space. The materials are solved in the same way as the wall tiles on the 2nd floor and they supply the whole space with another very desirable natural element in the interior.
▼项目更多图片
{{item.text_origin}}

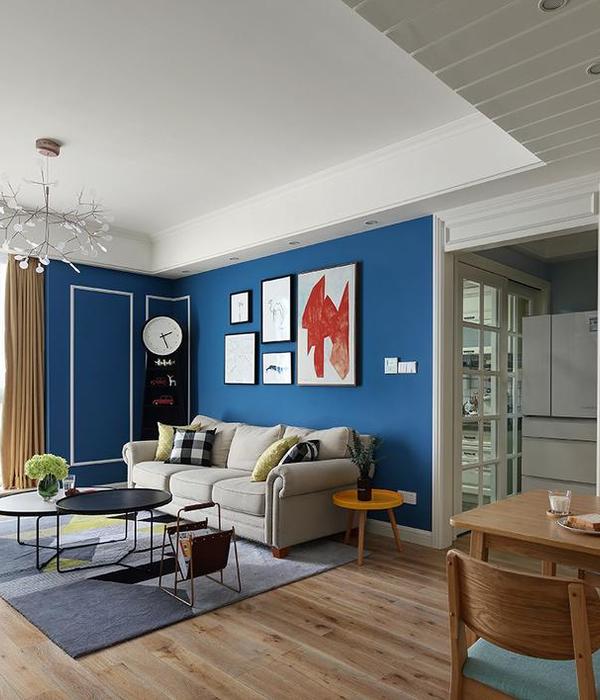

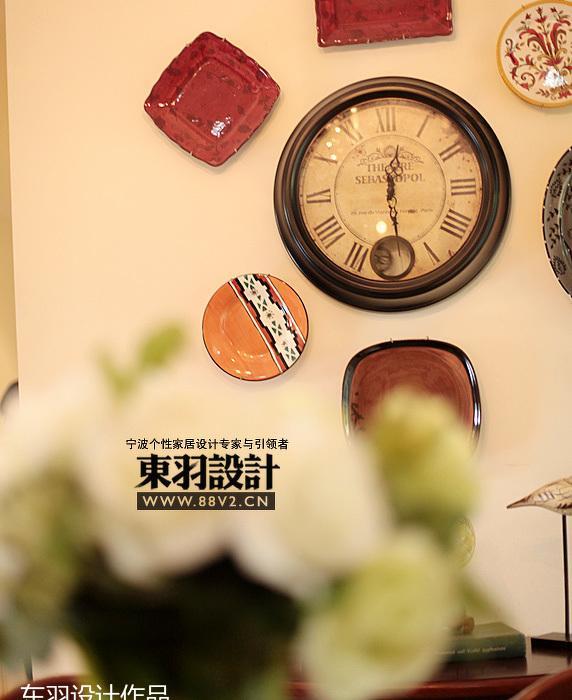
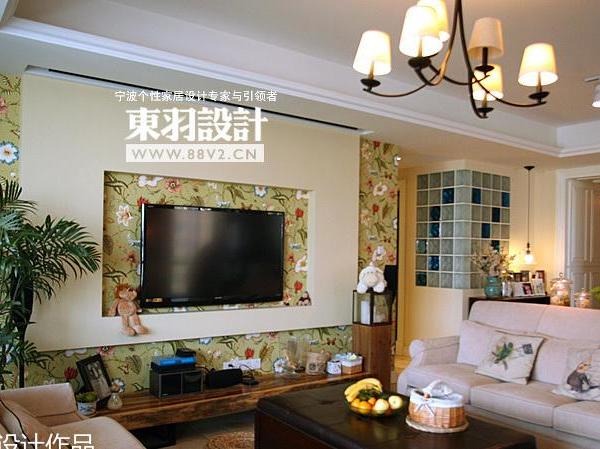
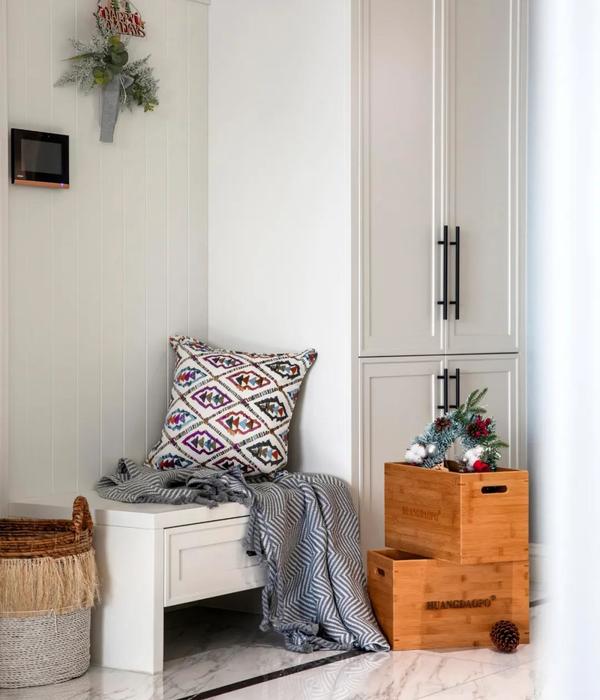
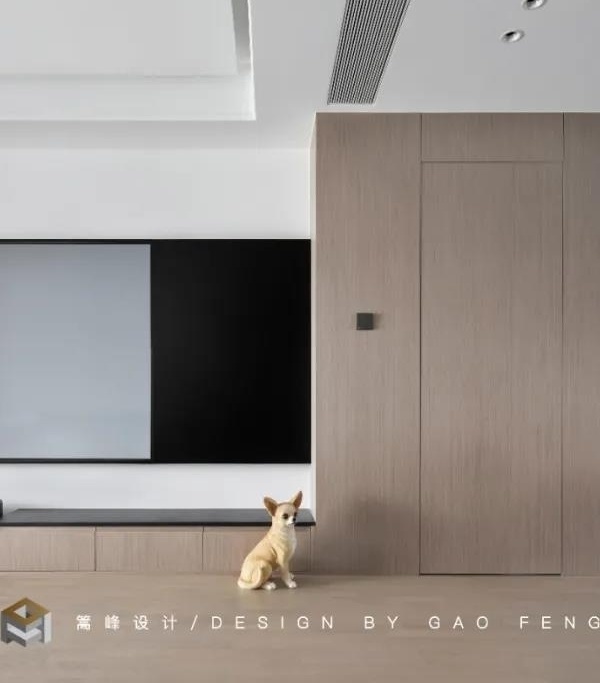
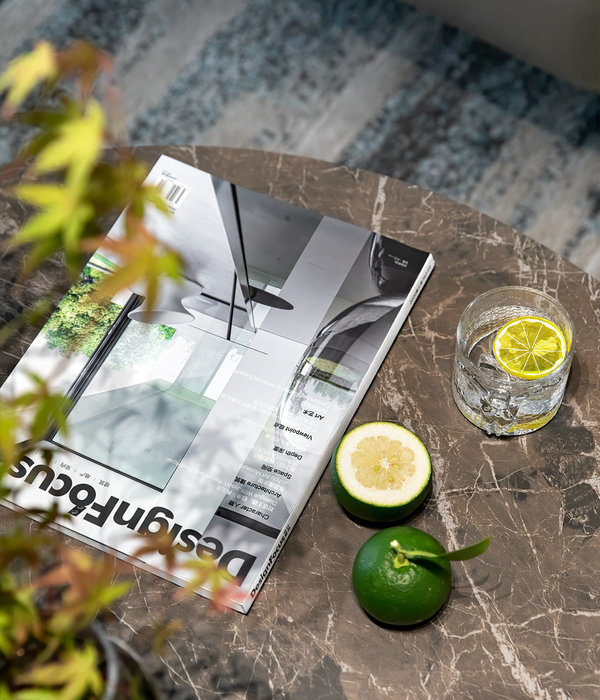
![[原创][现代简约]北京朝阳丽都水岸家居设计 [原创][现代简约]北京朝阳丽都水岸家居设计](https://public.ff.cn/Uploads/Case/Img/2024-04-22/jjodmWneOydVmGydJehFMBpRu.jpg-ff_s_1_600_700)
