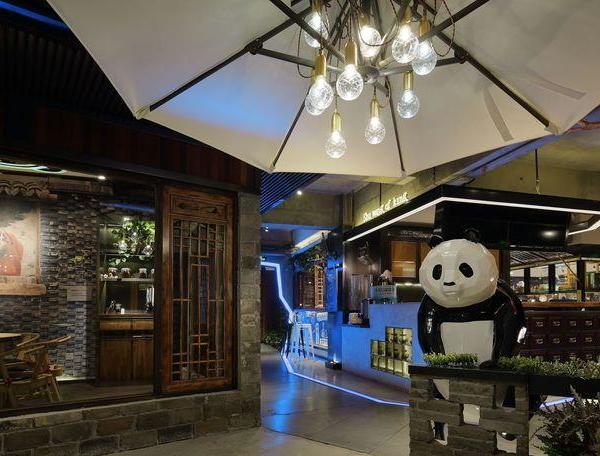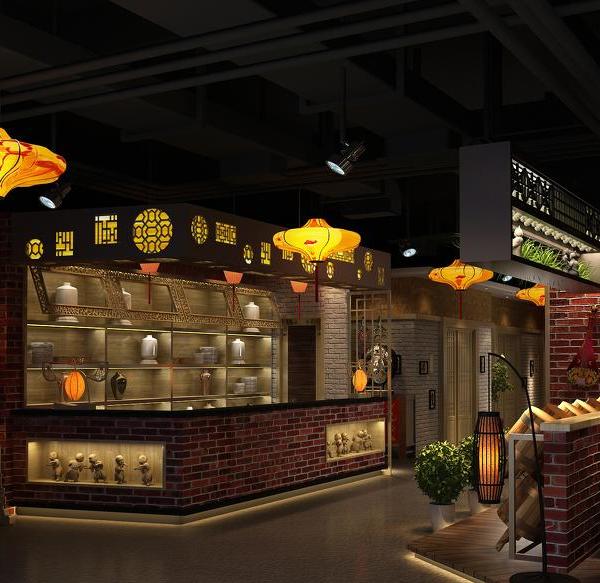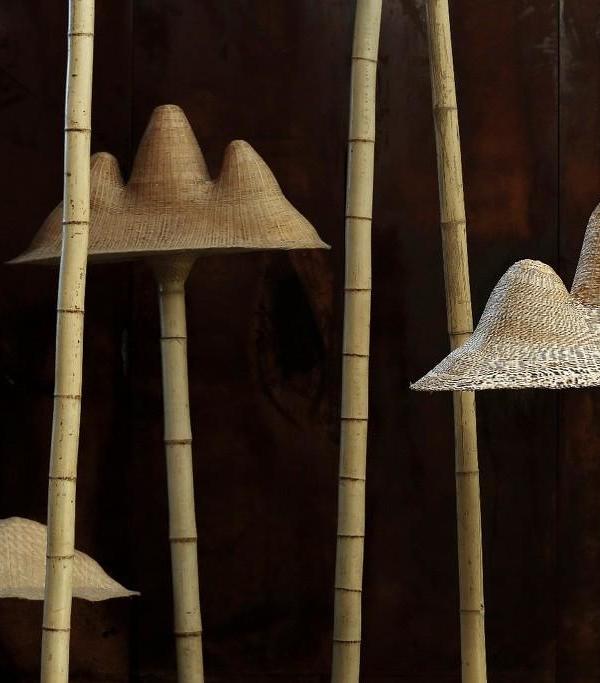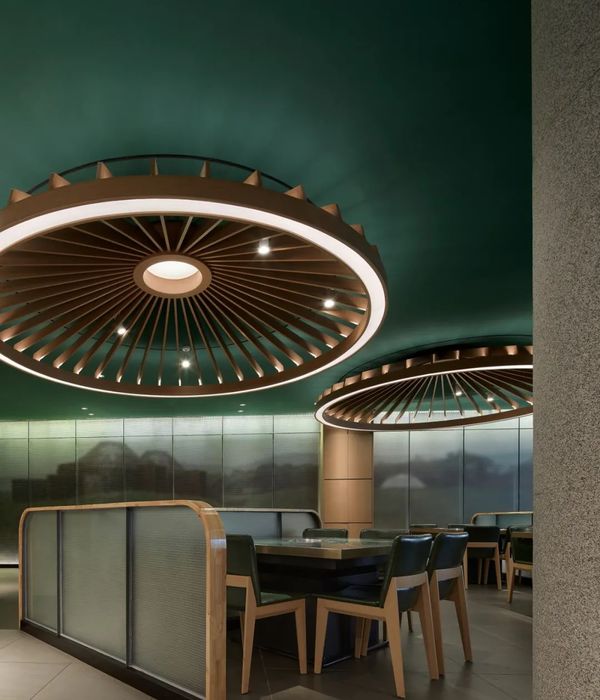Astet工作室为Dani García集团打造了新的餐饮空间Leña Marbella,呼应餐厅以牛排为主的烹饪方案,远古、火、余烬以及石头和木材等基本元素成为了本次室内设计的精髓。
This new culinary space, designed by the Astet studio for the Dani García Group, treasures the essence of the primitive, of fire, of embers and of primary materials such as stone and wood, which are not only elements of the interior design project, but are also the basis for the preparation of the gastronomic proposal.
▼餐厅概览,general view © Salva Lopez
客人在进入Leña餐厅的瞬间便能够发现它的与众不同:外立面的黑色圆形金属装置呼应了堆叠着的木柴;透明玻璃与设计团队专为Leña打造的另一款特殊玻璃交替出现,琥珀色调与金字塔形的纹理共同形成了视觉滤镜,带来有趣的光学效果。
Upon entering the restaurant, you realize that Leña is something different, its façade with its black circular metallic forms resembles the shape of rings found in chopped firewood. The transparent glass alternates with another type of glass that was exclusively designed by the studio for Leña, with an amber tone and a pyramidal texture, which creates a visual filter and interesting optical effects.
▼从室内望向户外平台,view to the outdoor terrace from internal space © Salva Lopez
在穿过入口后,不透明的弧形木质大厅将迎接顾客进入全新的烹饪体验。在这个面积有限的区域里,天花板和地板都展现着令人耳目一新的肌理和质感,提炼出火与木头蕴含的原始主义。入口的不透明性使出现在其后方的事物变得更加令人惊喜。室内空间被分布在一个开放的平面之上,每组座位都拥有其独特的氛围,以色彩和质感上的细微差别迎合着不同的情绪。
Once past the entrance door, an opaque, curved and wooden lobby welcomes us to the new culinary experience. Both the ceiling and the floor of this small area experiment with the textures, refining the primitivism of fire and wood. This opacity at the entrance also enhances the surprise effect when discovering what lies behind it. The interior space is distributed in an open floor plan, each seating group has a unique ambience, that caters to different moods, showing different nuances, colors and textures.
▼从木质大厅望向吧台,view to the bar from the lobby © Salva Lopez
第一个空间是威士忌吧。吧台本身是一道5米长的木桩,侧面镶嵌着线性的镜面条带,形成无限的切割感。吧台台面由带有纹理的黑色热带石材构成,进一步增强了这一物件的独特性。吧台的背景墙同时也起到分隔空间的作用,上面陈列着数排来自世界各地的不同品种的威士忌。木材和黄铜的搭配为威士忌酒瓶的展示创造出一个几近于雕塑的家具元素。悬空的黄铜顶篷同时也被用作照亮吧台的吊灯,与深色的吧台材料形成鲜明的对比。大尺寸的天窗为空间引入了自然光线,同时将该空间与户外平台的的光度统一起来。
The first space is the whiskey bar, the bar is a five-meter wooden truck punched with linear mirror stripes, which creates an infinite perception of cuts. The bar top is a veined black tropical stone that gives character to this element. The back-bar area, which also doubles as a room divider, has a cascade display of the different varieties of national and international whiskies. This structure of textured wood and brass creates an almost sculptural element for the exposition of whiskey bottles. A suspended brass bar canopy that also functions as a pendant light hangs over the bar and nicely contrasts with the dark tones of the bar. The large skylight provides natural lighting to the space and unites this space with luminosity to the outdoor terrace.
▼威士忌吧,whiskey bar © Salva Lopez
▼吧台细节,bar details © Salva Lopez
两个弧形的木质几何框架定义出接待区域,其中一个框架构成了形如雕塑的接待台。其立体的纹理促成了阴影的游戏,在丰富自身形式的同时亦凸显出其优雅的品质。砂岩色的材质与以黑色为主调的地板和天花板形成对照,并一路延伸于入口区域与洗手间及酒窖所在的区域之间。
巨大而引人注目的吊顶结构引导着客人穿越形态各异的座位区。两组大尺寸的长椅定义出主要的座位类型:第一组长椅位于空间的一侧:连续的全黑色蛇形体量掩映在发光的烟雾背景当中,形成一种缥缈而优雅的氛围。第二组长椅位于空间中央,呈现为一个由双曲线定义的有机体量。弯曲的平面和立面线条形成了一系列独特的微空间,客人们可以坐在其中尽情享受佳肴。
Two curved wooden geometries frame the reception area, where a sculpted piece forms the reception desk. Its volumetric texture suggests a play of shadows that enrich its form and emphasizes its elegance. Its sandstone color contrasts with the black tone of the floor and ceiling and extends the dialogue between the entrance area and the area of the toilets and the cellar within which the sandstone color reappears.
The monumental ceiling guides us through the organic volumes that forms sculptural seating areas. Two large benches create the seating in this area; the first one, on one side of the interior, is a continuous all-black serpentine bench that emerges out of a backlit smoke background that creates an ethereal effect on one side of the restaurant. The second; a central organic volume with double curvature that curves both in plan and elevation composing unique micro-spaces where you can sit and enjoy the restaurant’s dishes.
▼用餐区,dining area © Salva Lopez
▼连续的全黑色蛇形体量掩映在发光的烟雾背景当中 © Salva Lopez a continuous all-black serpentine bench emerges out of a backlit smoke background
▼中央座位区,the central seating area © Salva Lopez
厨房区域犹如一个舞台,光滑的黄铜表皮与烧烤区的大块火山石形成无缝衔接,将厨房里燃起的火光展示给餐厅。定制的煤灰色瓷砖增强了厨房墙面的质感,同时也让火焰的舞蹈变得更具张力。剧场般的灯光投向厨房内的不同区域,仿佛聚光灯照耀着舞台上的不同角色。
The spectacle of the fire flares up in the kitchen. As if it were a theater, the kitchen area opens onto the restaurant through a sleek brass skin that slides into the large volcanic stone that makes up the grill area. The anthracite customized ceramic tiles give texture to the kitchen walls and intensifies the play of fire. The theatrical lighting shows the different areas of the kitchen, as if they were different acts of a play.
▼厨房区域,kitchen area © Salva Lopez
▼刀柜和肉类冷藏室,knife cabinet and refrigerated display © Salva Lopez
▼酒窖边的座位,seating area beside the cellar © Salva Lopez
▼由黑色钢材、黄铜和玻璃构成的酒窖存放着餐厅的1000多瓶藏酒 The wine cellar houses the restaurant’s collection of more than 1,000 bottles © Salva Lopez
▼酒品展示架细节,wine display details © Salva Lopez
黑色的木雕图腾柱和镜面在划分长椅区域的同时也起到置物和展示的作用。长椅的边缘延伸至其中一个图腾柱的基座部分,并将其与另外一个图腾柱连接起来。由设计团队专门设计的植物和灯具以雪花石膏和黄铜为主要材料,为空间增添了精致和华丽的感觉。在空间的另一端,黄铜材质的服务餐柜散发出宝石般的光芒。
Dividing the bench area are vertical totems in black-carved wood and mirrors that function as service furniture, displays and sculptural elements. The skirting of the bench extends to encircle the base of one of the totems and unifies the two. Vegetation and lights, custom-designed by the studio, in alabaster and brass give this space a sophisticated character that is strengthened by a brass service cabinet that shines like a jewel in the other end of the space.
▼墙面装置,wall installation © Salva Lopez
▼用餐区细节,dining area detailed view © Salva Lopez
▼洗手间走廊,corridor to toilets © Salva Lopez
▼洗手间细节,toilet details © Salva Lopez
▼餐厅标识和接待台细节,sign and reception details © Salva Lopez
▼平面图,plan © Astet studio
{{item.text_origin}}












