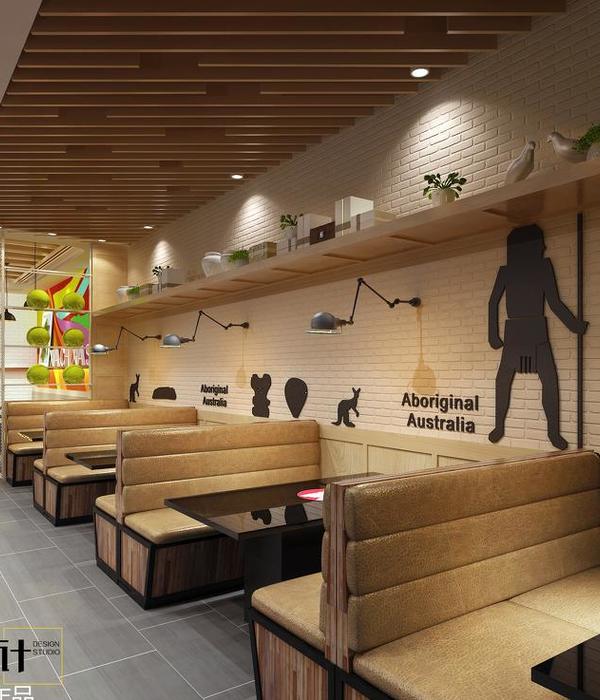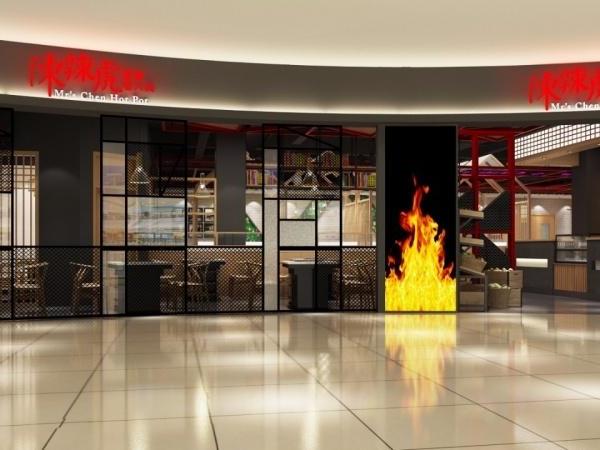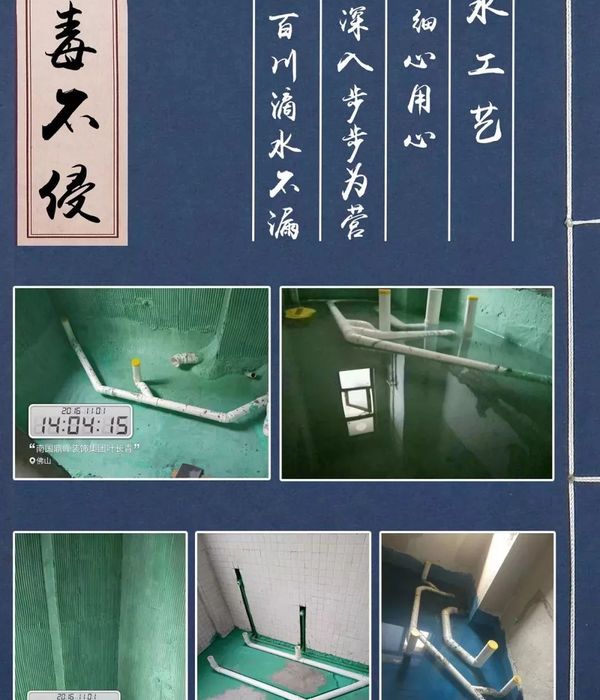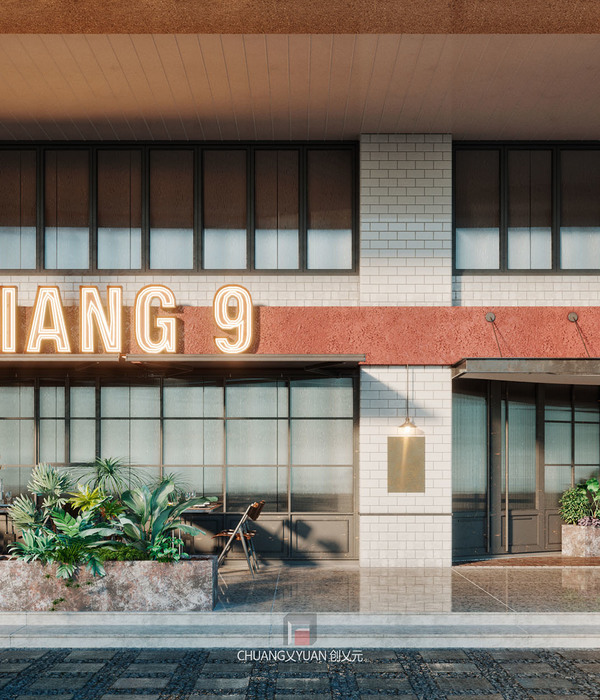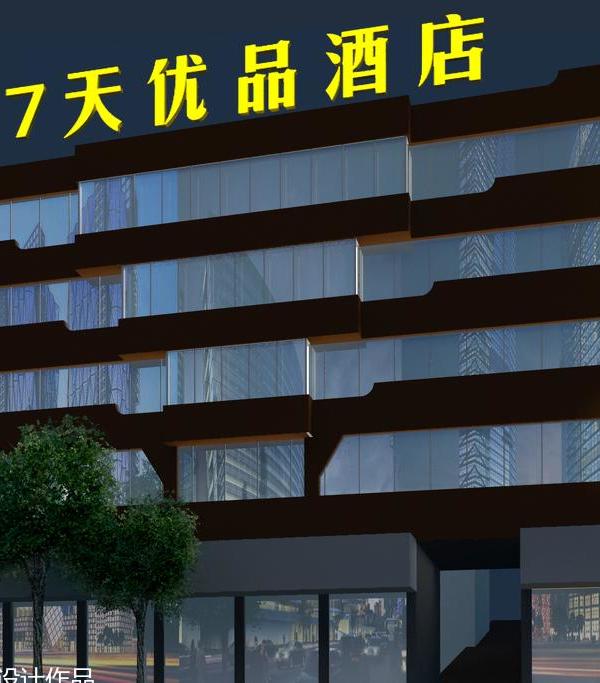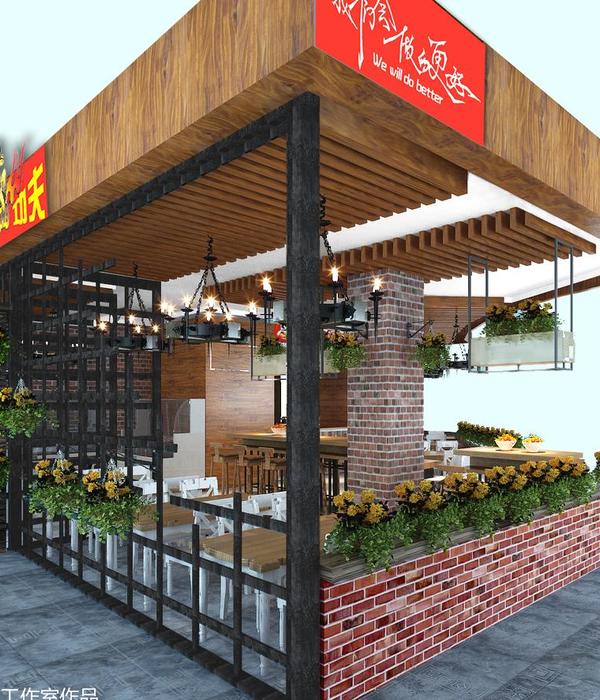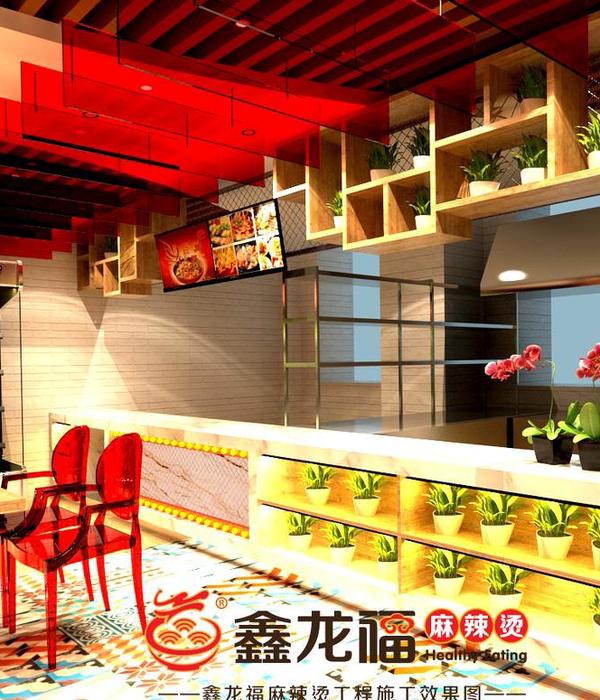项目位于巴塞罗那Sant Pere街区某建筑的首层,该街区被当地政府定义为D级,具有历史保护意义。在过去的几年中,多家酒吧都曾于此经营。如19世纪常见大多数底层商铺一样,项目室内形状狭长,侧部紧贴隔壁建筑的楼梯间,室内空间于楼梯间后略有扩展,建筑后部连通一个小型天井。
The establishment is located in a ground floor in the Sant Pere district, with level D in urban planning (Good of Documentary Interest). Over the last few years, it has worked as a bar, with different businesses which have tried their luck. The interior geometry, as is the case with most of the ground floors between common walls of the 19th century, has an elongated tube shape, widening once it surpasses the volume that generates the neighboring stairs, with a little ventilation patio at the back.
▼项目门头, store-front of the project © José Hevia
项目的设计任务是将原黎巴嫩餐厅改造成汉堡店。店内的空间与资源条件十分有限,但设计师却巧妙地将一系列独特的空间安插其中,项目的业主,建造者与经营人员都参与了设计施工。整个汉堡店的70%都是自建的。在现有的条件下,项目的改造策略十分简单明了,空间布局只发生轻微的变化,没有大规模的改动。这些改动是通过结合具体的专业使用者与经营人员的行为模式与认知习惯而设计的。
The nature of the commission is to transform the former Lebanese food business into a hamburger restaurant. The resources are minimal, and there is the added peculiarity that in the same figure, that of the promoter, the one of the constructor and the operator will also be joined. The restaurant has been self-constructed in a 70% of its totality. Given the conditions, the contemplated interventions are simple, and the distribution only suffers slight alterations. These interventions are able to combine the specific actions of a professional operator with the self-taught capacities of the promoter.
▼室内轴侧图 © AMOO | Aureli Mora + Omar Ornaque axonometric drawing of the interior
一排长条型的胶合板云杉木凳贴着墙面,由狭长的入口延伸至后部略宽敞的空间,抵消了凹凸不平的墙面带来的不规则感。
In the tubular space of the entrance, until reaching its extension, there is a large plywood spruce-wooden bench on the wall which absorbs the irregularities of the existing wall.
▼改造后的入口用餐空间,the entrance eating area after renovation © José Hevia
▼一排长条型的胶合板云杉木凳抵消了凹凸不平的墙面带来的不规则感, a large plywood spruce-wooden bench on the wall which absorbs the irregularities of the existing wall © José Hevia
墙壁上拱门的门洞被砖块封堵起来,表面还附有蒙朱里克石。这个拱门成为室内空间的转折点,在墙面转角处形成一个过渡空间,并创造出两个夹角空间。设计师在一处夹角空间设置了用于摆放调料和其他调味品的定制家具。
The semi-circular arch made of Montjuïc stone, filled with bricks from the common wall, is used as a turning point, making a withdrawal from the bank to create two corners and form a piece of furniture that will be used to serve sauces and other condiments.
▼墙壁上拱门的门洞被砖块封堵起来,表面还附有蒙朱里克石,semi-circular arch made of Montjuïc stone, filled with bricks from the common wall © José Hevia
▼墙面转角处形成一个过渡空间,并创造出两个夹角空间,making a withdrawal from the bank to create two corners © José Hevia
▼夹角空间设置了用于摆放调料和其他调味品的定制家具 © José Hevia a piece of furniture that will be used to serve sauces and other condiments
与入口处的用餐空间不同,该空间内并没有摆放桌椅,而是摆放了垃圾箱。垃圾箱与DM板饰面的隔墙融为一体,这种设置不仅隐藏了店内的电表箱,还使得因为隔壁楼梯间而变得不规则的室内空间变得流畅起来。
In front of this space, which, unlike the rest, does not have tables or stools and rests in front of the neighboring stairs, there is the rubbish bin, integrated into a DM panel which absorbs the irregularities of the neighboring stairs and also hides the premises’ and building’s electrical meter boxes.
▼垃圾箱与DM板饰面的隔墙融为一体 © José Hevia rubbish bin, integrated into a DM panel
汉堡店的点单柜台,服务区与吧台位于后部略宽敞的空间内。地面与墙壁上大面积的色块交织在一起,以最不起眼的方式将卫生间隐藏了起来。项目的改造没有涉及到厨房,庭院与卫生间,仅是于卫生间前增设了一个小型前厅,将其与吧台部分衔接了起来。
The extension of the room generates a zone of high counters, service and consumption at the back. These geometries are intertwined in the floor and in the elevation so that they hide the toilet’s lobby with the minimum involvement possible. The kitchen space and the patio are left out of the project’s intervention, as well as the toilets, to which an independent lobby is added, integrated with the bar’s volume.
▼汉堡店的点单柜台,服务区与吧台位于后部, a zone of high counters, service and consumption at the back © José Hevia
▼卫生间前增设了一个小型前厅,将其与吧台部分衔接了起来,an independent lobby is added to the toilets, integrated with the bar’s volume © José Hevia
丝绸般的灰色主色调,将室内所有的材质统一了起来,其中包括原有的砖墙、石膏、瓷砖等,以及新增的内衬材料,如找平层的填充材料,软木板,石膏,以及DM饰面板等。由吧台区与室内家具可以看出,不同的功能分区与空间元素都用红色强调了出来。微孔波纹板饰面的人工灯具,屏风以及吧台区上方的装饰,也十分具有特色。除此之外,云杉胶合板在满足业主对材料保温要求的同时,营造出独特而不落俗套的室内氛围。
A silk grey invades the entire establishment, bringing all the materials into alignment: the existing ones (brick walls, masonry, plaster, tile…) and the new linings (leveling, cork panel, plaster, DM…). Areas and elements are highlighted in red, especially in the part of the bar and the furniture, as well as other surfaces with micro-perforated corrugated sheet (integrated light or wall lamps, separating folding screen, tape on bar…). Finally, the plywood spruce wood brings the necessary level of warmth required by the owner and sets a contrast with the general unification.
▼灰色主色调,红色的强调空间以及微孔波纹板饰面 © José Hevia grey main tone, red highlighted space and micro-perforated corrugated sheet
凳子,桌子和壁灯的形式,根据空间的功能分区略有不同,但却秉承了相同的设计理念,不管是在材质上还是概念上都具有高度的统一性与完整性。
The stools, tables and wall lamps are designed: a strategy which is adopted in order to differentiate the premises and to give them a material and conceptual integrity.
▼家具细部,details of the furniture © José Hevia
▼灯具细部,details of the light © José Hevia
▼平面图,plan © AMOO | Aureli Mora + Omar Ornaque
▼天花板布图,ceiling plan © AMOO | Aureli Mora + Omar Ornaque
authors: AMOO | Aureli Mora + Omar Ornaque location: c. Portal Nou 19, Barcelona project beginning/end: 2018 construction beginning/end: 2018 photographer: José Hevia client: private area: 43,00 m² budget: 19.000,00 €
{{item.text_origin}}

