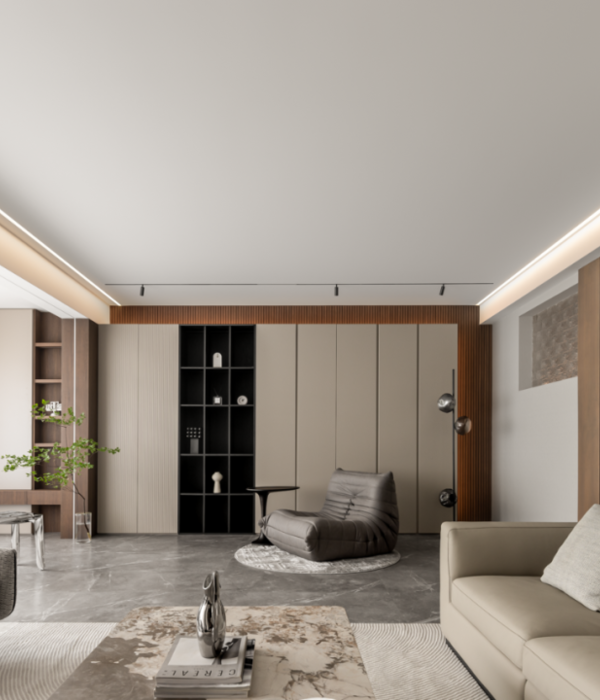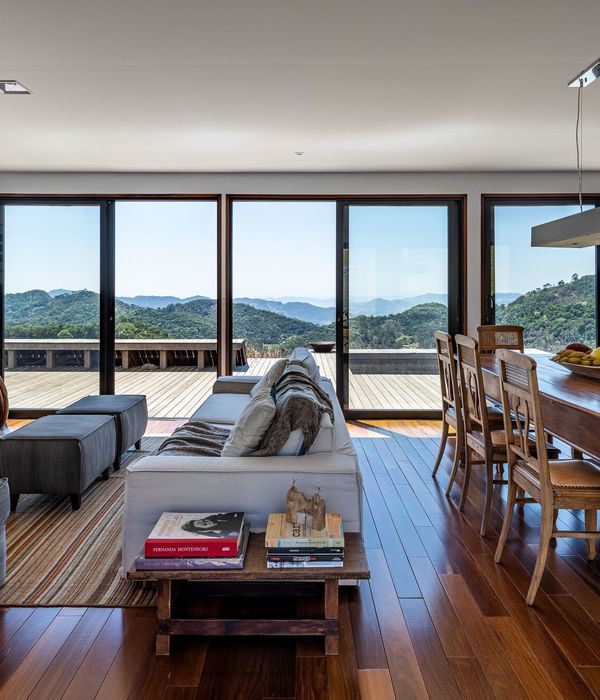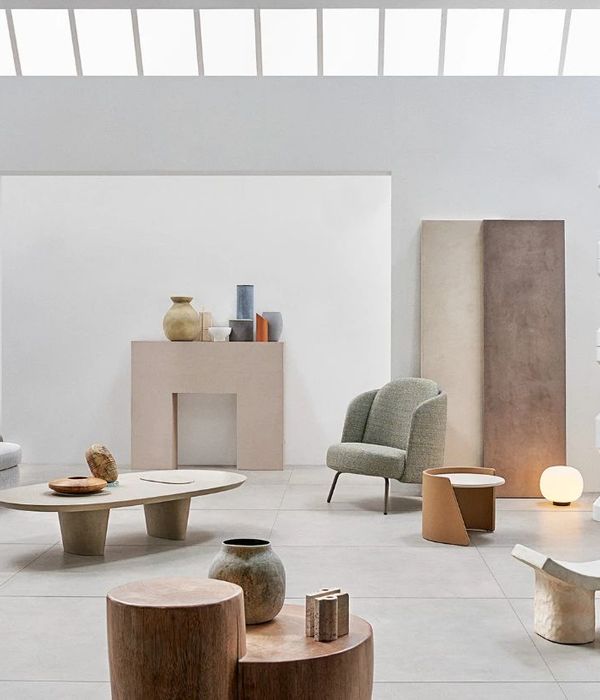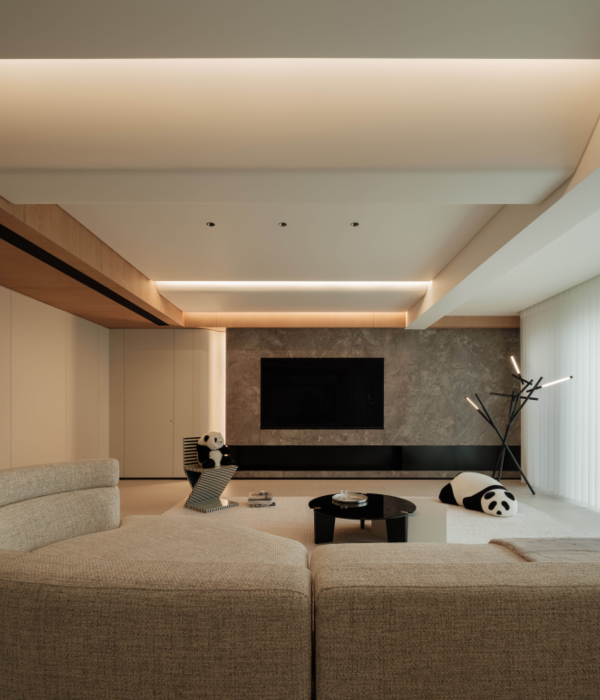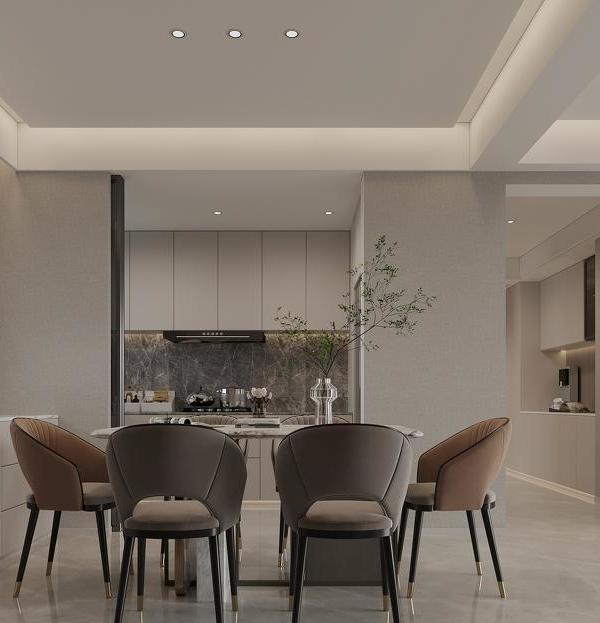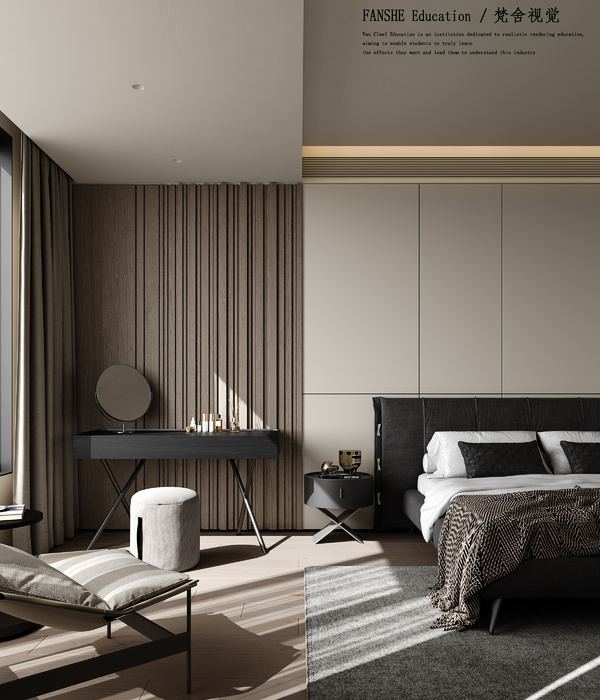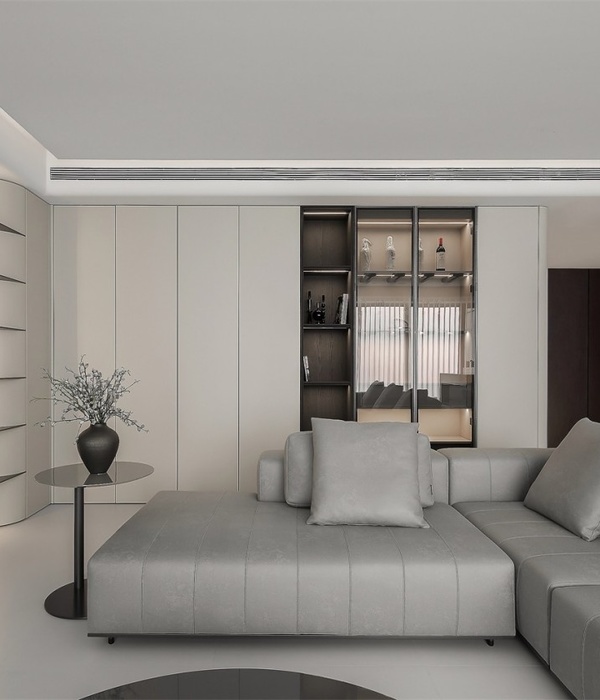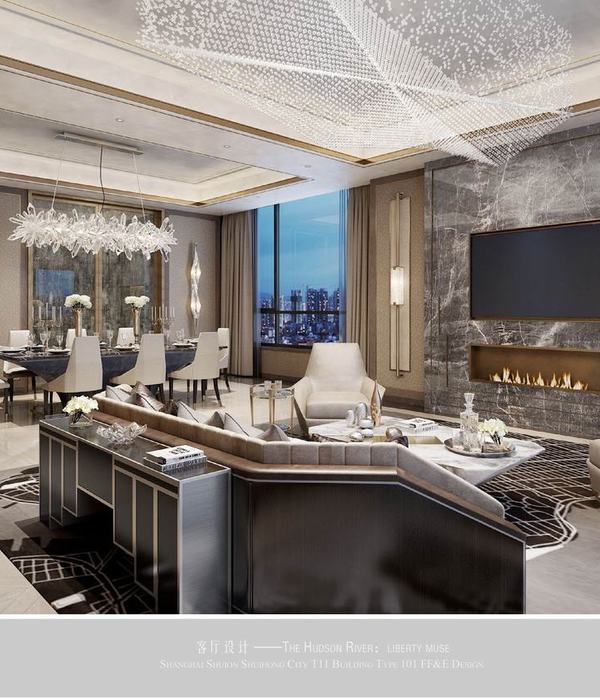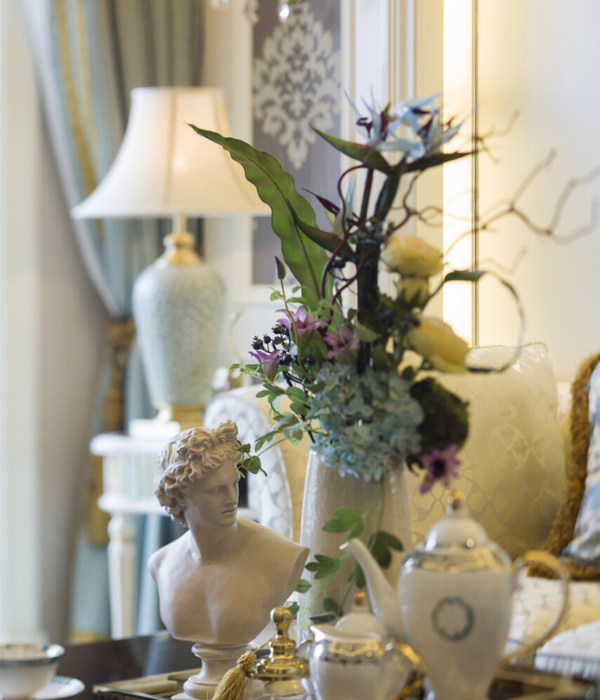近年来西班牙马德里的郊区、城市周围的荒地和棕地的开发项目数量激增,整体呈现出一种对景观和与自然共存毫不关心的城市规划现状。从广义上讲,这种严格的规划策略导致了这些用地被过渡开发和建造,其周边的狭窄花园空间也不能很好的生存。
The developments proliferating on the outskirts of Madrid, in wastelands and brownfields surrounding the city, show an urban planning that is completely indifferent towards the landscape and any kind of cohabitation with nature. Broadly speaking, strict planning regulations have resulted in plots built to the brim and surrounded by a narrow strip of garden unlikely to thrive.
▼住宅外观,Overall view © Luis Díaz Díaz
▼建筑立面,Facade © Rafael Trapiello
本项目选址于这些新开发的社区中,在一长排半独立式住宅尽头的朝南地块上,旁边有一个小公园。由于业主的国际化生活习惯、对北欧风光的记忆以及他们在艺术世界中的沉浸使得他们要求设计者挑战常规,并帮助他们实现梦寐以求的两个目标:为他们的艺术品提供光照充足的空间和高高的天花板;多样化的外部空间以保持对外联系的需求。
This project is in one of these new-build neighbourhoods, on a south-facing plot at the end of a long row of semi-detached houses, alongside a small park. The clients’ cosmopolitan life, the memories of the landscapes they lived in the north of Europe, and their dedication to the world of art led to the need to challenge planning regulations and secure their two coveted aims: bright spaces with high ceilings for their artworks and the need to live with connections to a diverse exterior space.
▼内部主要空间概览,Overall view of the main interior space © Rafael Trapiello
▼从花园中看向室内空间,Looking at the interior space from the green garden © Rafael Trapiello
本项目的设计任务是在剖面中实施设计计划。
设计的第一步包括通过挖掘来降低地块的整体高度,以打造新的首层。这是为了创造更加宽敞的层高——否则按照原有的层高是无法实现业主的目标的——这样也能够使房屋更接近地下水水位,便于提供足够的湿度来改善房屋和绿色花园的热性能,也能够减少对水资源的需求量。房屋常规功能的布置被打破,地下室被设计为一个特殊的空间,这里设置了有趣的公共空间,面向两种大西洋气候的景观——一种是明亮且有着多样物种的南侧露台,另一种是宁静且统一的北侧露台。
▼设计策略,design strategy © Langarita Navarro Arquitectos
▼冬季和夏季热性能剖面分析图,section A © Langarita Navarro Arquitectos
▼剖面图B,section B © Langarita Navarro Arquitectos
▼剖面图C,section C © Langarita Navarro Arquitectos
The project is proposed as a layering of actions that are articulated in the cross section.
The first action consists in creating a new ground zero by excavating and lowering the entire surface of the plot. This is how the generous heights are achieved – otherwise impossible due to regulations – as well as bringing the house closer to the water table, which provides enough humidity to improve the thermal performance of the house and the lush green gardens with minimal watering needs. The usual programme organisation of the house is inverted. The basement becomes a privileged space bringing together the common and playful spaces of the house, open to two Atlantic landscapes – one bright and diverse in the southern patio and another serene and uniform in the patio to the north.
▼位于地下层的绿色花园,The green garden at basement floor © Rafael Trapiello
▼室内室外一窗之隔,A window between indoor and outdoor © Rafael Trapiello
设计的第二步是设计一组异形的连接器,来解决街道和建筑体量之间的高差——椭圆形的木质坡道、可透水的轨道表面用作停车位以及游泳池花园的平板。设置这些的目的是为了促进空气流通并改善下层花园和泳池中水的蒸腾流失。空气的流通能够使房屋在炎热的夏季保持凉爽,同时在冬季时仍然允许光线照射进来。
The second action is to design a heterogeneous collection of connectors that help resolve the change in elevation between the street and the built volume: an oblong wooden walkway-ramp, a permeable tramex surface as a parking space for vehicles, and the swimming pool garden slab. They are all designed to encourage the airflow and improve the evapotranspiration of both the lower level gardens and the pool water. These air movements improve the thermal performance of the house during the hot summer while also still allowing light and sunshine into the house during the winter.
▼俯瞰椭圆形的木质坡道,Overlooking the wooden ramp © Rafael Trapiello
▼仰视椭圆形的木质坡道,Looking up the wooden ramp © Rafael Trapiello
▼木质坡道人视角,Human perspective of the wooden ramp © Rafael Trapiello
▼内部花园,Inner garden © Rafael Trapiello
设计的第三步是利用一组细长的支撑物将轻质木材提升起来,形成房屋中最私密的部分。这一步的设计延续了附近建筑物的排列风格,并呈现出城市立面连续性的效果。与附近随处可见的砖砌建筑不同,本项目使用了木瓦通风立面。建筑面朝东方,能够充分观赏到临近公园的景色,同时对南侧和北侧进行遮挡。屋顶上有一个仙人掌花园,业主在这里能够眺望到远处马德里山脉的景色。
The third action consists in elevating a lightweight timber volume on a set of slender supports; housing the most private part of the home. The piece returns to the alignment of nearby buildings and gives volumetric continuity to the urban elevation. As opposed to the ubiquitous brickwork in the neighbourhood, the project proposes a ventilated façade using wooden shingles. The piece faces the east to make the most of the views towards the adjacent park and sheltering it from the neighbouring views to the south and north. On the rooftop, a cacti garden provides views to the distant mountain range of the Sierra de Madrid.
▼屋顶露台,Roof garden © Rafael Trapiello
▼其它楼层设计细节,Other floor design details © Rafael Trapiello
最后。一个宽敞的钢木螺旋楼梯在垂直向连接了各楼层,呈现出令人享受的动态效果。
Lastly, a generous steel and timber helix staircase bridges the project vertically and provides an enjoyable, dynamic view of all its layers.
▼旋转楼梯,The helix staircase © Rafael Trapiello
▼旋转楼梯细部,Details of the helix staircase ©Luis Díaz Díaz & Rafael Trapiello
▼项目区位,site plan © Langarita Navarro Arquitectos
▼地下室平面图,basement plan © Langarita Navarro Arquitectos
▼首层平面图,ground floor plan © Langarita Navarro Arquitectos
▼二层平面图,first floor plan © Langarita Navarro Arquitectos
▼屋顶平面图,roof top plan © Langarita Navarro Arquitectos
▼街道面北立面图,street north elevation © Langarita Navarro Arquitectos
▼东立面图,east elevation © Langarita Navarro Arquitectos
Architects: María Langarita y Víctor Navarro Collaborators: Pepe Susín, Havi Navarro, Adrián Úbeda, Fran Abellán, Eugenia Concha, Antonio Antequera, Javier Estebala Alández Date: 2020
{{item.text_origin}}


