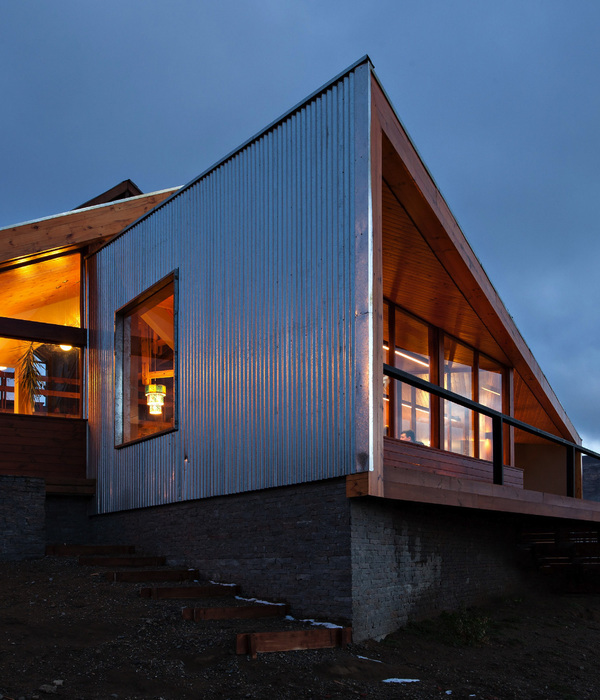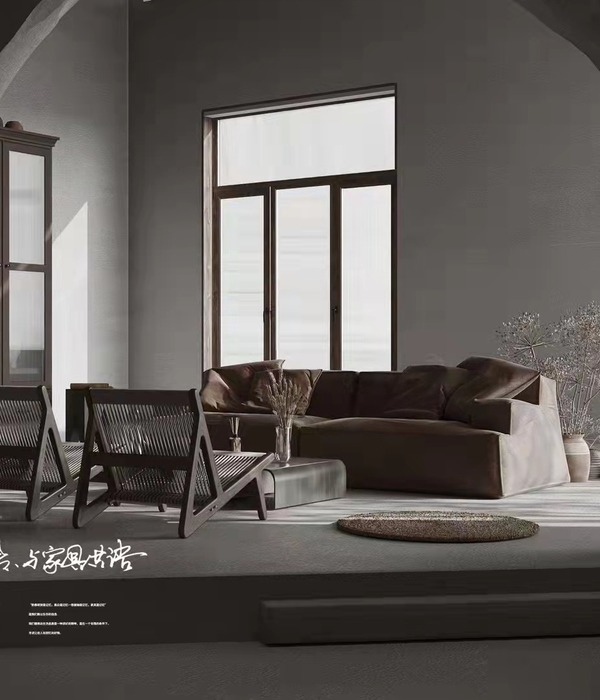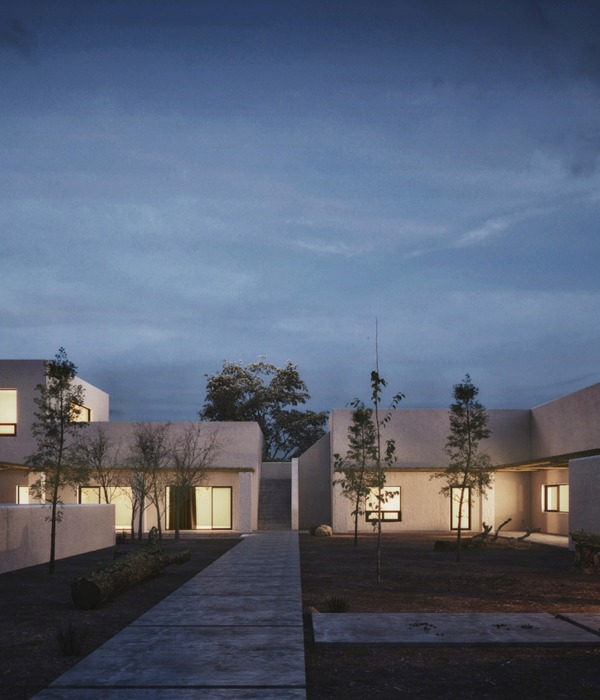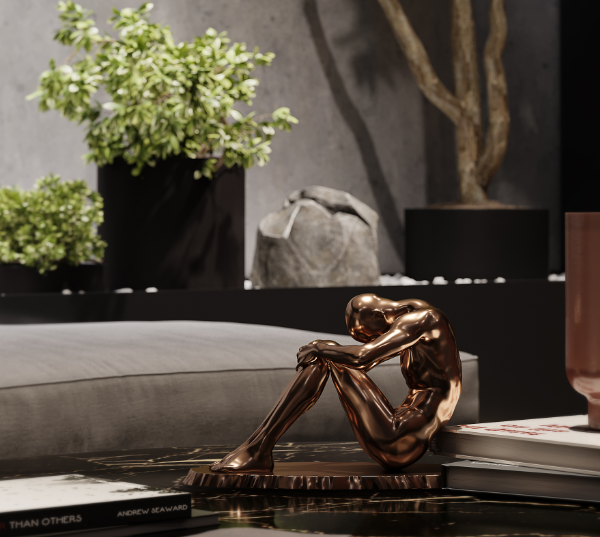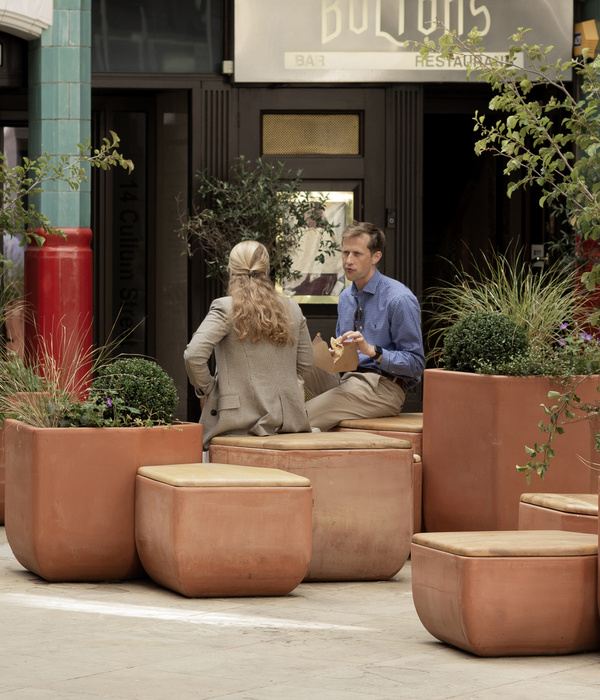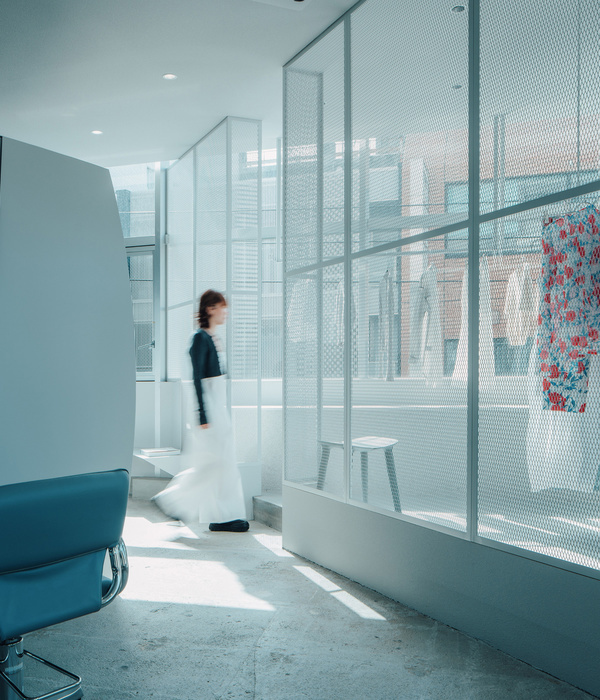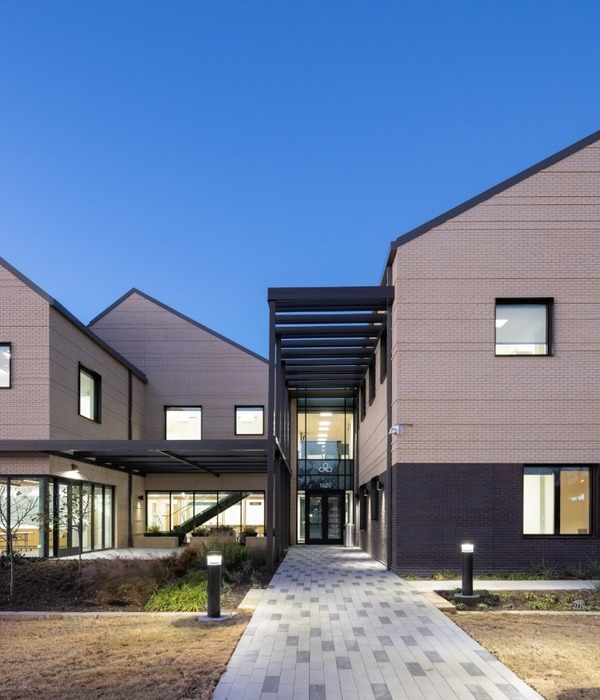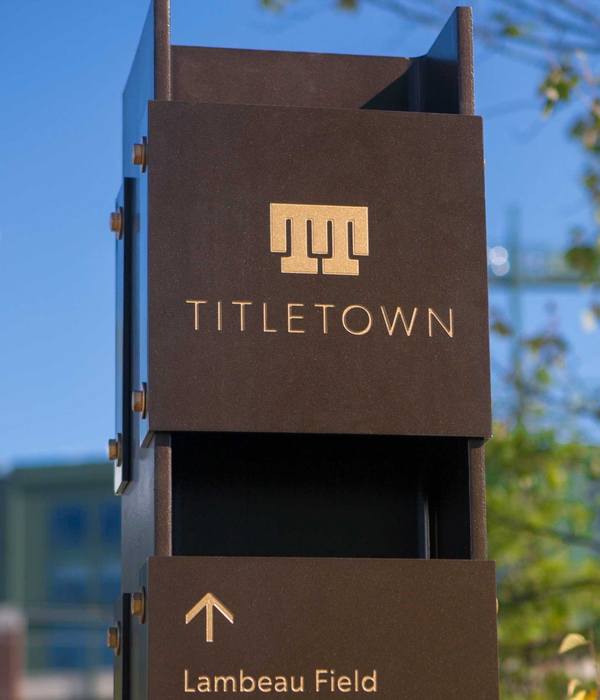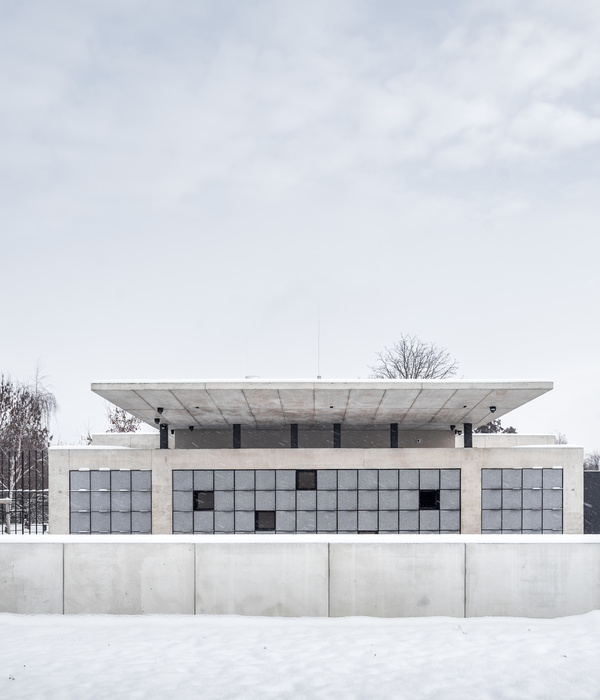非常感谢
BIG
.
Appreciation towards
BIG
for providing the following description:
BIG + Bollinger+Grohmann + Man Made Land +Topotek 1 + Kardoff Ingenieure + Wenzel+Wenzel的团队组合与OMA以及Buro-OS这三个团队成为Axel Springer出资的新媒体校园项目的三强团队之一,最终的结果有望在明年一月公布。
BIG Among Trio of Winners for New Media Campus for Axel Springer
BIG + Bollinger+Grohmann + Man Made Land +Topotek 1 + Kardoff Ingenieure + Wenzel+Wenzel have been announced as one of the winners, along with Buro-OS and OMA, of the new Media Campus for AXEL SPRINGER in Berlin, Germany. The final ranking is expected in January.
建筑位于柏林墙历史遗迹上,要结合不同的环境让地块重新焕发城市活力。
Located on the historic site of the former Berlin Wall, the new addition to the Axel Springer’s headquarters brings together a new array of media subsidiaries. The building breathes new life into one of the last remaining building plots of the former no-man’s land, and unifies the diverse surroundings into a new vibrant urban center.
BIG的BOSS,Bjarke Ingels提到:我们致力于建议一个让各种用户能接触和交流的建筑,建筑就像是一个汇聚各种品牌和企业的三维街区,企业家与员工都能在建筑中紧密与城市校园各项活动发生联系。
Bjarke Ingels: “We propose a building that creates the optimum conditions for encounters and exchanges between the various groups of users.Like a three dimensional neighborhood, the building will bring together digital and traditional media brands, start-ups and established firms, entrepreneurs and employees, and unite the activities of Axel Springer Campus with the public life of the city.”
建筑研究柏林城市建筑在过去发展的各种类型,融合庭院的亲切以及塔楼的效率这两项优点,打造出一个新类型学建筑。
The existing Axel Springer buildings embody two well-known typologies that have dominated Berlin’s urban development of the last half century.
An understated perimeter block of office buildings that face into their own interior courtyards that was complemented by a tower standing out in its urban context creating a public square at its base. BIG conceptually unites the qualities of these two building typologies – the intimate nature of the courtyard and the efficiency of the tower – to create a new identity for the Media Campus.
建筑的主要特点是有一个连续的从一楼开始螺旋上升至最顶层的大阳台+大阶梯。这个连续的面贯穿所有楼层,并尽可能的透明,保持与城市最大限度的视觉联系。
The Campus’ main feature is an upward spiral of terraces and stairs that move from the ground floor to connect the courtyard to the sky. The street trees continue in planters on the terraces, providing access to green spaces from all floors in the building and magnificent views for both the staff as well as the public. The façades of the public and semi-public areas are kept as transparent as possible to provide maximum visual connection from the interior to the surrounding city.
新建筑灵活而自由的平面将刺激各种跨学科的交流和增加多个领域人们的偶遇。这个螺旋连续面成为一个思想交流的地方,每层楼都与庭院,露台或者天台花园联系,每个工作区离阳光与新鲜空气都咫尺之遥。
The new Campus will be a testament of the future of Axel Springer and solidify its place in the media industry. BIG’s organization of office programs will stimulate interdisciplinary exchanges across professional boundaries. A free and flexible floor plan allows for the gathering of people from multiple fields as well as serendipitous meetings. Like a diagonal short-circuit in the horizontal layers of offices, the spiraling interior becomes a literal landscape for work and exchange of ideas. All floors are connected to the courtyard, terraces or roof garden so that every workspace is steps away from ample daylight and fresh air – natural ingredients for a creative workspace.
The public is invited to see all entries from December 17 until December 22 in the exhibition “A call for ideas – the new Axel Springer Campus in Berlin” at the German Architecture Centre (DAZ) in Berlin.
BIG credit list
Partners-in-Charge: Bjarke Ingels, Andreas Klok Pedersen
Associate-in-Charge: André Schmidt
Project Leader: Lucian Racovitan, Hanna Johansson
Project Team: Aaron Hales, Alek Wadas, Alexander Ejsing, Alexandra Lukianova, Horia Spirescu, Jonathan Quaade, Junjie Yan, Kasper Reimar
Hansen, Laura Wätte, Martin Maria Beck, Mathias Bank, Mikolai Adamus, Nicolas Milot, Oscar Wilhelm Abrahamsson
Collaborators:
Engineering: Bollinger+Grohmann
Landscape: Man Made Land + Topotek 1
Lighting: Kardoff Ingenieure
Cost consultant: Wenzel + Wenzel
{{item.text_origin}}


