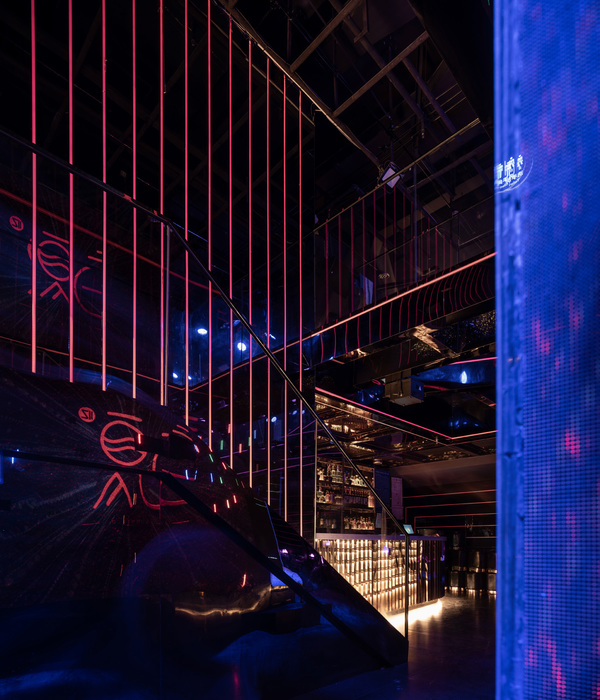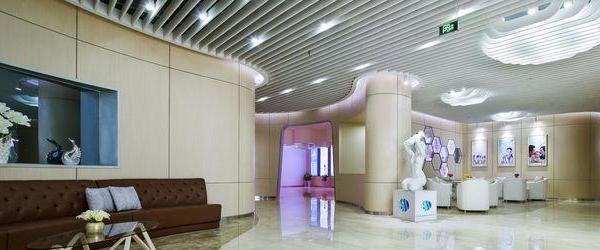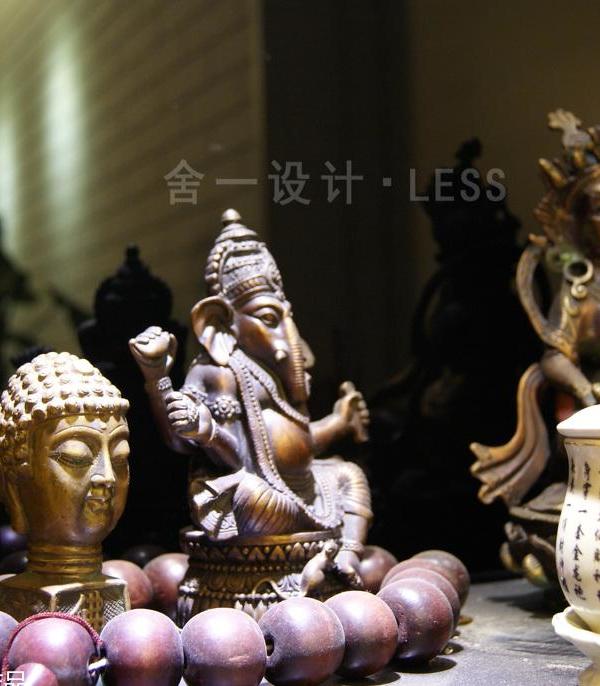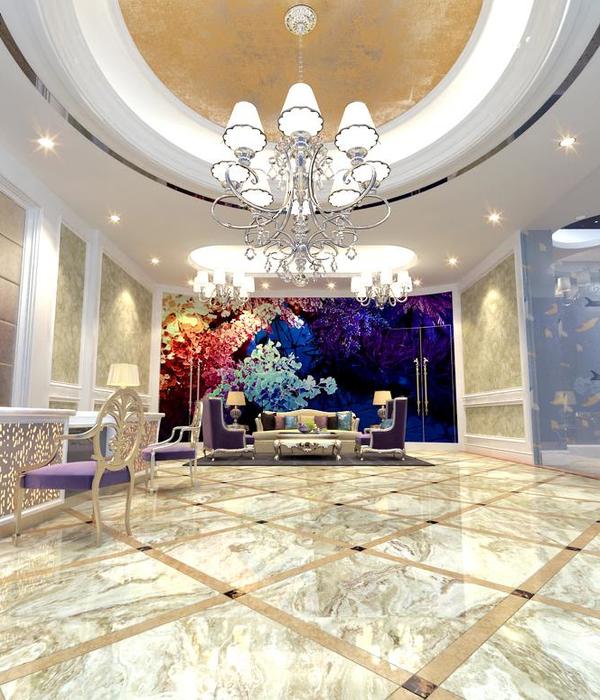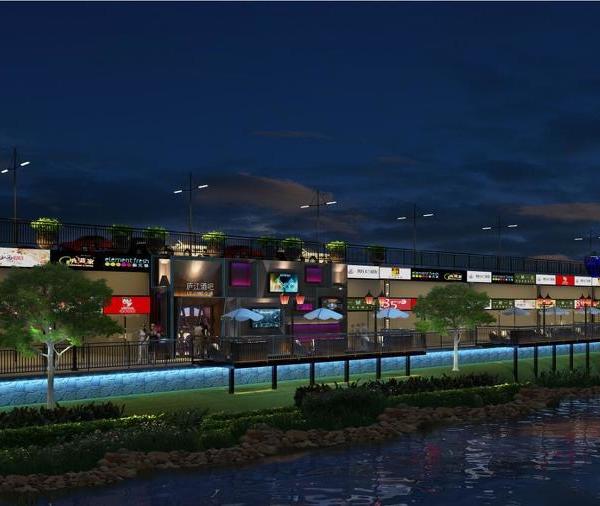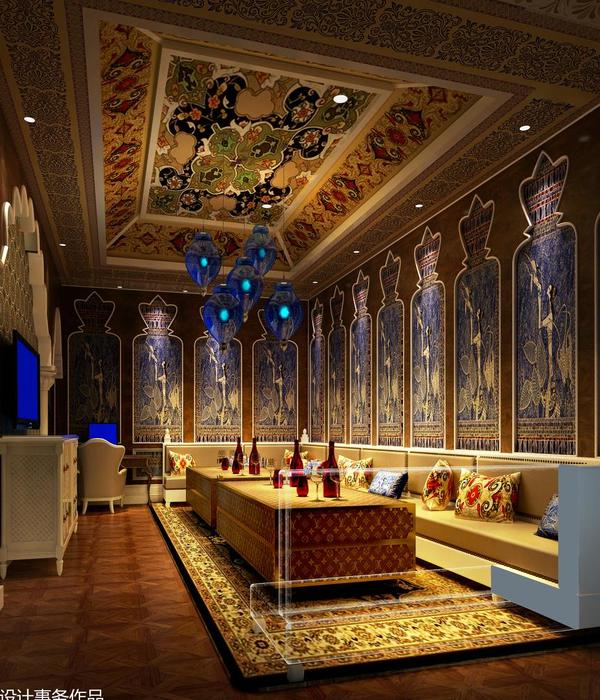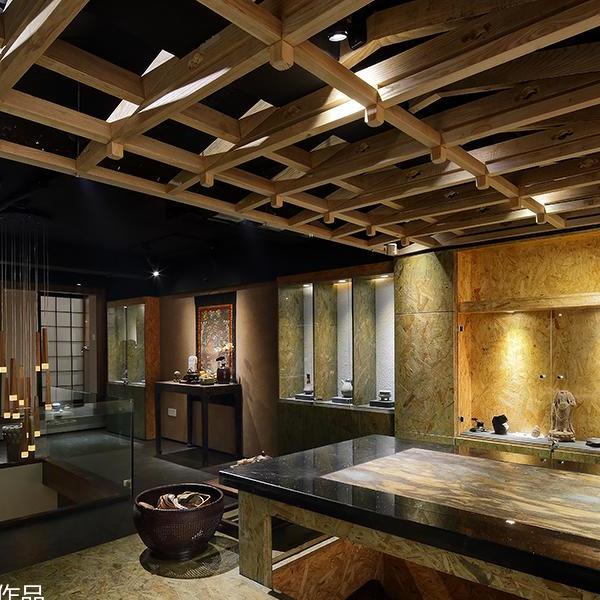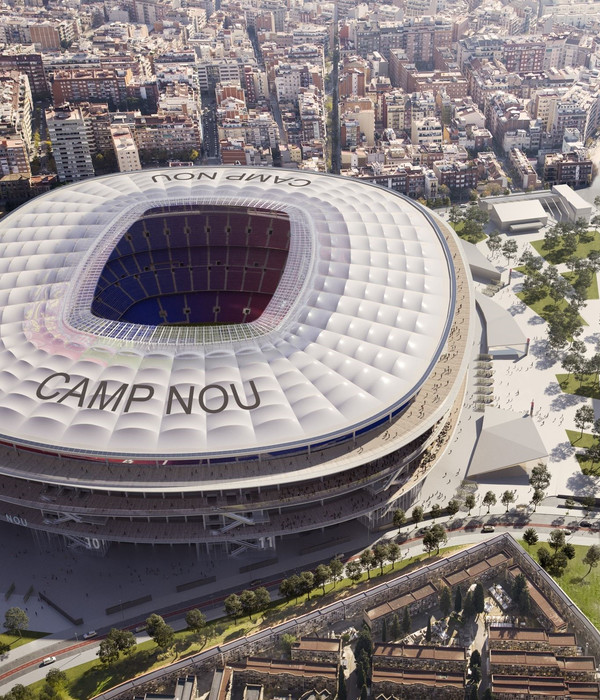Studio Modijefsky将位于马斯特里赫特的Sphinx工厂改造成了现代化的餐厅和酒吧,以便为旁边的学子酒店提供服务。The Commons位于这座历史建筑综合体的新建部分,供包含3个楼层。其内部空间设计得大胆且充满活力,使场地与旧工厂内部的生产历史同时得到了凸显。
The beautiful buildings of the former ceramic Sphinx factory in Maastricht provide the location for the latest project of Studio Modijefsky. The industrial heritage site has been transformed into The Commons, a contemporary restaurant and bar for the site’s new inhabitants – The Student Hotel. Located in the newest part of the monumental complex and spreading across three levels, ‘The Commons’ has a bold and vibrant interior, celebrating the heritage of both the site and the production process which used to take place in the old factory.
▼餐厅外观,exterior view
餐厅所在的Eiffel大楼曾经是Sphinx公司的总部。该建筑于1929年以3个阶段建成,其长度为183米,因而也被称为“横躺的摩天大楼”。目前这座建筑已被重建为一个现代而充满活力的城市区域。Eiffel大楼富有工业感的砌砖立面和钢制的正方形窗户使其成为了城市中最具标志性的建筑之一。作为新建部分的The Commons餐厅位于建筑的东北角,装饰着餐厅logo的5米高的落地窗显得十分引人注目。
Located on Boschstraat, the Eiffel is an enormous industrial building designed to host Sphinx’ headquarters. Built in 1929 in three distinct stages of construction, this 183 meter long building has been nicknamed the “horizontal skyscraper” and is currently being redeveloped into a modern, vibrant city district. With its industrial brick façade and square steel windows, the Eiffel is one of the most iconic buildings in the city. The Commons, situated in the steel-constructed, north-east corner of the building is a very prominent new addition, grabbing your attention and inviting you in with its distinctive 5 meter high logo adorning the glass façade.
▼定制钢吊灯和大型的钢制门廊为餐厅带来原始的工业气息,Strong references to Eiffel’s industrial past appear throughout the whole restaurant, in a shape of steel railings, tables, bespoke steel chandeliers and two large steel vestibules
餐厅同时被用作酒店的早餐区以及全天候的酒吧和用餐地点。光线充足的空间和工业化的围墙使餐厅很好地适应了这两种功能。位于餐厅中央的是由两个对称楼梯围合的吧台。其设计和饰面参考了建筑的原始用料。地下层置入了相同的钢柱和混凝土结构。形成一个具有私密感的鸡尾酒吧。从钢制护栏到桌子,从定制钢吊灯到大型的钢制门廊,整个餐厅充满了来自Eiffel大楼的原始工业气息。
Designed to serve as both the breakfast area of the hotel and an all-day bar and dining space, this light-filled restaurant with an industrial edge easily adapts to both. A dark steel bar framed by two symmetrical staircases takes centre stage, with its design and finishes referencing the original fabric of the building. The same steel and concrete structure is then replicated on the lower level to create an intimate cocktail bar. Strong references to Eiffel’s industrial past appear throughout the whole restaurant, in a shape of steel railings, tables, bespoke steel chandeliers and two large steel vestibules.
▼首层空间概览,overview of the ground floor
▼用餐区,dining area
▼吧台,bar
另外两个楼层也延续了这一工业主题。位于厨房上方的是明亮而舒适的夹层空间,其中摆满了定制的桌子和酒会座椅。地下室通过深色的钢制楼梯与首层相连,可用于举办音乐会、诗歌之夜和读书会等活动。
The industrial theme is continued across the additional two levels. The mezzanine, a bright and cosy space filled with custom made tables and banquet seats is located above the kitchen. The basement, connected to the ground floor by a dark steel staircase, is designed to hold events such as concerts, poetry nights and book readings.
▼明亮而舒适的夹层空间,the bright and cosy mezzanine space
▼家具细部,detailed view
餐厅的所有楼层通过一个概念性的电梯相连,那就是悬挂在金属轨道上的、有着丰富色彩和造型的皮革沙发。这一设计呼应了“横躺的摩天大楼”的主题,并鼓励使用者通过不同的摆放形式来更加自由地使用餐厅。这些“电梯”中最为抽象的一个是位于地下室的“电梯音乐舞台”,其顶部设有镜面与照明,并可以通过银色的窗帘随时打开或关闭,形成一个小型的私人舞池。
All levels of the restaurant are linked together by conceptual elevators – leather daybeds in various shapes and colours, suspended on metal rails. This playful reference is a nod towards the horizontal skyscraper theme and encourages people to use the restaurant more freely through a clever placement of chillout furniture. The most abstract of the ‘elevators’ is a small stage located in the basement. This ‘elevator music stage’ with its mirror-and-light ceiling can also be easily closed off using silver curtains and turned into a tiny private dance floor.
▼悬挂在金属轨道上的皮革沙发形成一个概念性的“电梯”,all levels of the restaurant are linked together by conceptual elevators – leather daybeds in various shapes and colours, suspended on metal rails
▼定制家具细部,furniture detailed view
室内的定制家具和精致的配色方案受到了陶瓷生产过程的启发:地下室空间中的蓝色、灰色、粉红色和黄色涂料呼应了生产工艺的开端,利用水和黏土塑造出类似于陶器模具的体量。首层空间则保持了釉面般的清亮质地。夹层使用了精烧陶器中常用的鲜艳色彩。定制的圆桌和旋转餐盘也延续了陶器的主题,选用了陶工旋盘的独特形状。地下室中引用了陶器的烘烤过程,以深色瓷砖覆盖的浴室模仿了烧炉的质感,上方的圆柱形灯具则如同熊熊燃烧的火焰。
The bespoke furniture and refined colour scheme of the interior are inspired by the ceramic production process. Pastel shades of blue, grey, pink and yellow in the basement refer to the start of the process, using water and clay with round, geometrical poufs reflecting the shapes of pottery moulds. The ground floor is kept in slightly brighter tones of freshly glazed pottery. The mezzanine was designed using the most intense tones resembling finely baked ceramics. The pottery theme is continued with a variety of custom made round tables and the use of lazy susan, taking their distinct shapes from pottery wheels and work benches. The process of baking is referenced in the basement, where bathrooms covered in dark tiles resemble burnt ovens, with cylindrical lights appearing above them like a still roaring fire.
▼地下室可用于举办音乐会、诗歌之夜和读书会等活动,the basement is designed to hold events such as concerts, poetry nights and book readings
首层和夹层的地板饰面强调了既有柱网的轮廓。定制的轨道照明则将原有的天花板钢梁凸显出来。地下室和楼梯使用了一种全新的砖面图案,呼应了原本位于场地中的高炉。陶器模具的形状以及用于生产陶器的工具被再次利用,成为造型独特的工业吊灯,并将室内空间划分为不同的区域。坚硬的几何形状与柔软黏土塑造出的形体共同构成了大胆而和谐的内部空间。
The industrial heritage of the building is constantly celebrated throughout the restaurant. Floor finishes used on both ground floor and mezzanine levels were designed to highlight the grid of the existing columns. Custom made track lighting emphasises the original steel ceiling beams. A fresh take on brick pattern appears in the basement and continues upstairs, referencing tall pottery ovens that used to stand in those spaces. The shape of the pottery moulds and the tools used to make them have been used yet again, this time translated into dramatic industrial chandeliers, dividing the interior into different zones. The hard, geometrical shapes of the structure together with the soft clay inspired shapes create a very bold but harmonious interior.
▼室内的定制家具和精致的配色方案受到了陶瓷生产过程的启发,the bespoke furniture and refined colour scheme of the interior are inspired by the ceramic production process
在保持工厂既有历史特征的同时,Studio Modijefsky将这座建筑改造为一个富有现代气息的活跃空间。The Commons餐厅将带来大量体验美食的机会,并为大小型宴会和聚会提供理想的场地。清新而明快的室内空间充满了有趣的物件,成为Sphinx综合中的一个令人兴奋的新区域,而其过去的历史也将持续得到彰显。
While leaving the factory’s historical character mostly unaltered, Studio Modijefsky have turned the building into a contemporary, vibrant space. The Commons offers endless opportunities for sharing food and experiences and is the perfect spot for both large parties and more intimate gatherings. The fresh and crisp interior filled with playful objects is an exciting addition to the Sphinx complex, honouring its past and taking it to the next level.
▼洗手间,bathroom
▼“电梯音乐舞台”, ‘elevator music stage’
▼灯具细部,detailed view of light
▼地下一层平面图,basement plan
▼首层平面图,ground floor plan
▼夹层平面图,mezzanine plan
Project: The Commons restaurant & bar
Location: Maastricht, The Netherlands
Program: restaurant/ bar/ event space
Assignment: interior design
Status: realised February 2018
Size: 975m²
Client: The Student Hotel & The Commons
Design: Studio Modijefsky; Esther Stam, Natalia Nikolopoulou, Sophie van Heijningen, Zahra Rajaei, Moene van Werven, Sofia Lali, Camille Bilon
Design Direction: Naomi Thieller de Poncheville from TSH Experience Design
Project Management: Melike Catalgol from TSH Development
Photography: Maarten Willemstein
{{item.text_origin}}

