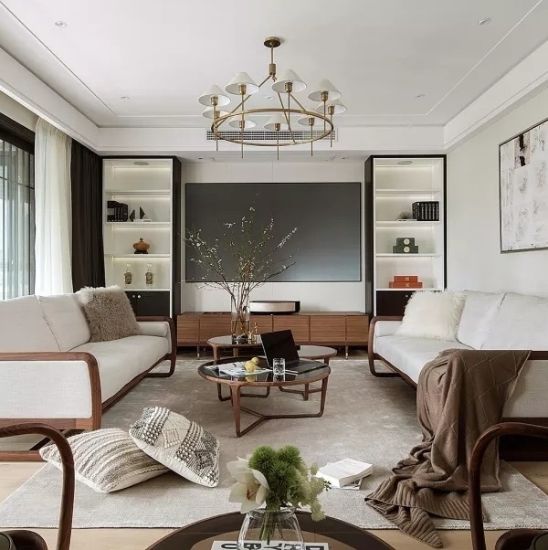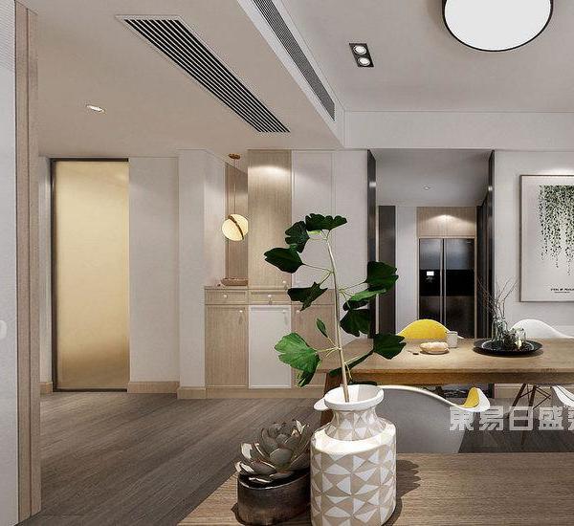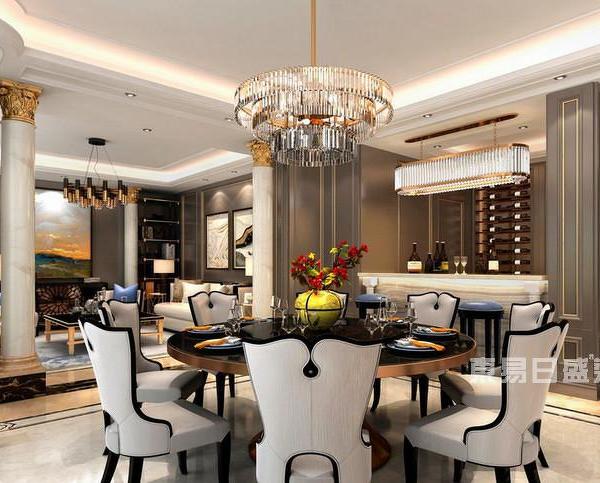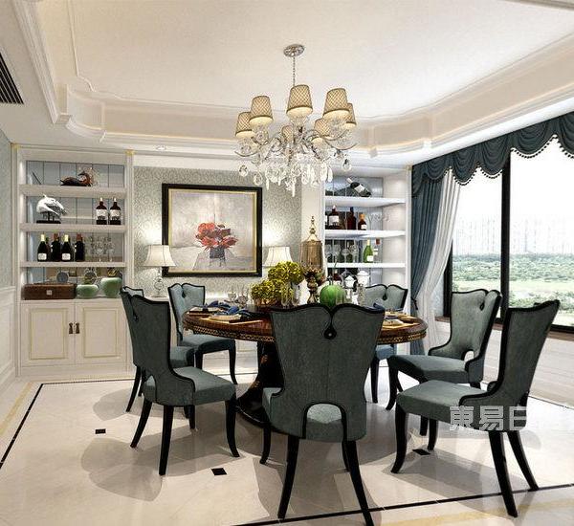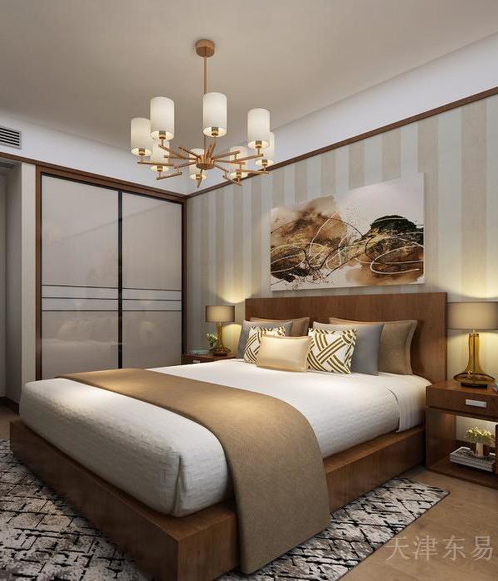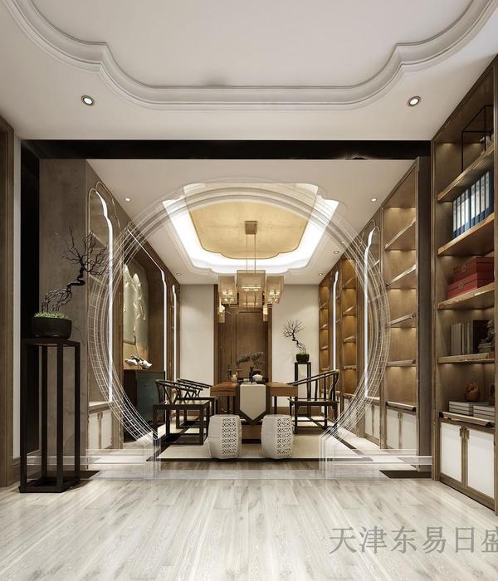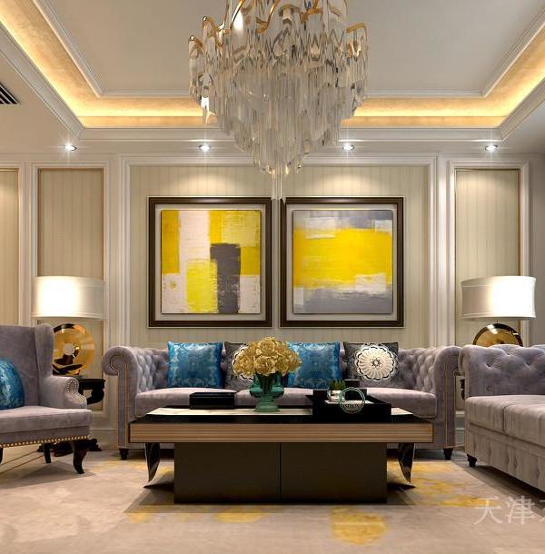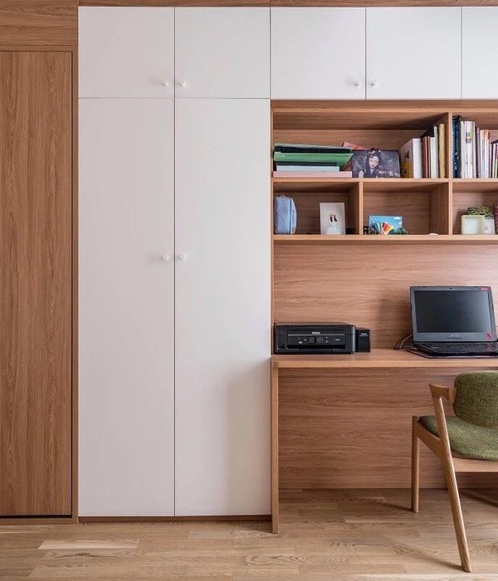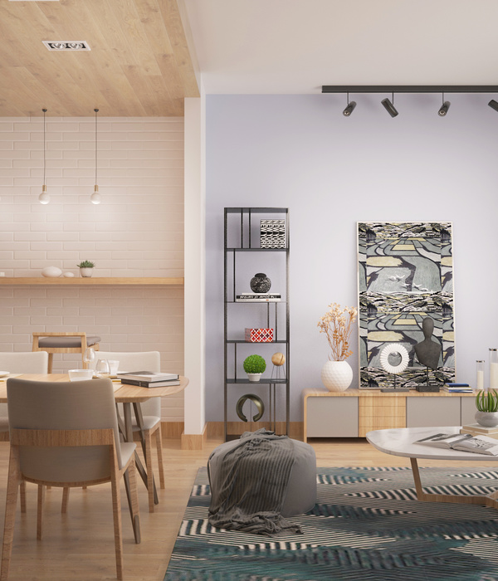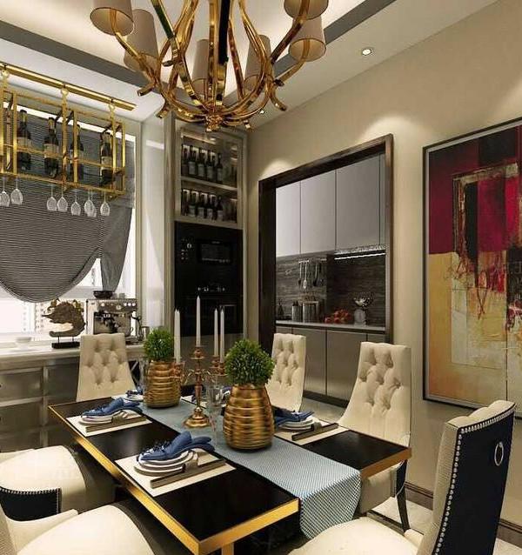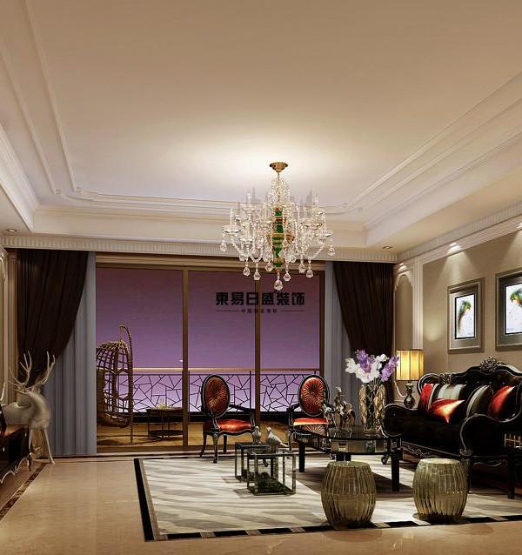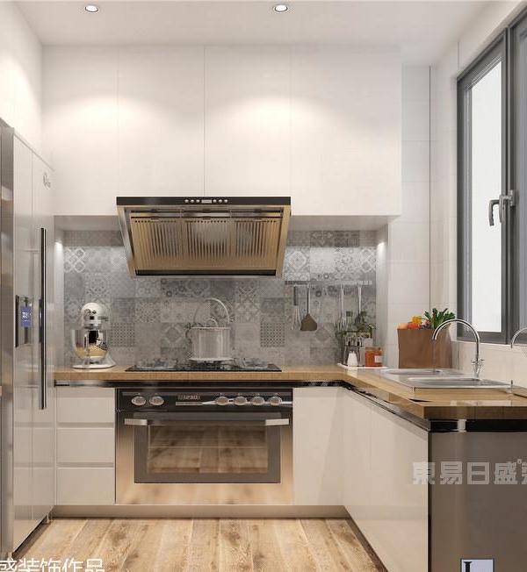© Pedro Kok
(佩德罗角)
架构师提供的文本描述。1967年,纳尔登的一座平房被迪克·范·加梅伦(DickvanGameren)扩建并改造成一座当代别墅。这一富有远见的设计导致了一座永恒的房子,它反映了主人的个性和需求。以前的翻修关闭了原来的中心,从居住空间和入口大厅。
Text description provided by the architects. A bungalow in Naarden built in 1967 was extended and transformed by Dick van Gameren into a contemporary villa. The visionary design led to a timeless house that reflects the personalities and needs of its owners. Previous renovations closed off the original heart of the house from the living space and entrance hall.
© Pedro Kok
(佩德罗角)
翻修恢复了景观与多年来消失的房子之间的关系。可持续性也发挥了重要作用。这次装修标志着这座房子的第四个版本。以现有结构为基础,对立面和屋顶进行了更新改造。
The renovation restores the relationship between the landscape and the house that had disappeared over the years. Sustainability also played an important role. This renovation marks the fourth version of the house. Using the existing structure as a basis, the elevations and roofs were updated.
© Pedro Kok
(佩德罗角)
© Pedro Kok
(佩德罗角)
增加了绝缘材料,更换了窗户和正面元件。拆除别墅中心的墙壁创造了一个新的客厅的空间,可以俯瞰四周的景观。两座带有天窗的几何屋顶建筑营造了宽敞而轻盈的氛围。毗邻起居室,一个新的玻璃亭子延伸到流动的溪流。与各合作伙伴的富有成果的合作确保了家庭可持续发展的雄心得以实现。
Insulating materials were added and windows and facade elements were replaced. Removing the walls in the centre of the villa created space for a new living hall that overlooks the landscape on four sides. Two geometric roof constructions with skylights contribute to a spacious and light atmosphere. Adjacent to the living hall, a new glass pavilion extends towards the flowing stream. A fruitful collaboration with various partners ensured the sustainable ambitions of the house were fulfilled.
© Pedro Kok
(佩德罗角)
© Pedro Kok
(佩德罗角)
作为迈克尔·范·盖塞尔(Michaelvan Gessel)花园设计的一部分,现场砍伐的树木作为柴火储存在厨房里的超高效燃木炉上。
As part of the garden design by Michael van Gessel, felled trees from the site were stored as firewood for the ultra-efficient wood-burning stove in the kitchen.
© Pedro Kok
(佩德罗角)
© Pedro Kok
(佩德罗角)
一个热泵,太阳能热水系统和LED照明解决所有其他能源密集型要求,如供暖,冷却,热水和电力。IDING设计了永恒的内部,以回应建筑。
A heat pump, solar water heating system and LED lighting address all other energy-intensive requirements such as the heating, cooling, hot water and electricity. IDing designed the timeless interior to echo the architecture.
© Pedro Kok
(佩德罗角)
Architects Mecanoo
Location Hilversum, The Netherlands
Category Extension
Design Team Dick van Gameren in collaboration with IDing Interior Design and Michael van Gessel Landscape
Area 542.0 sqm
Project Year 2011
Photographs Pedro Kok
{{item.text_origin}}

