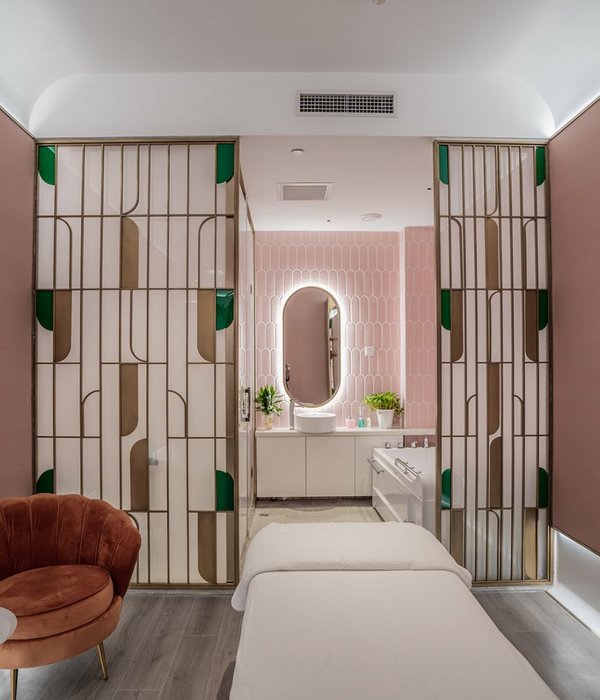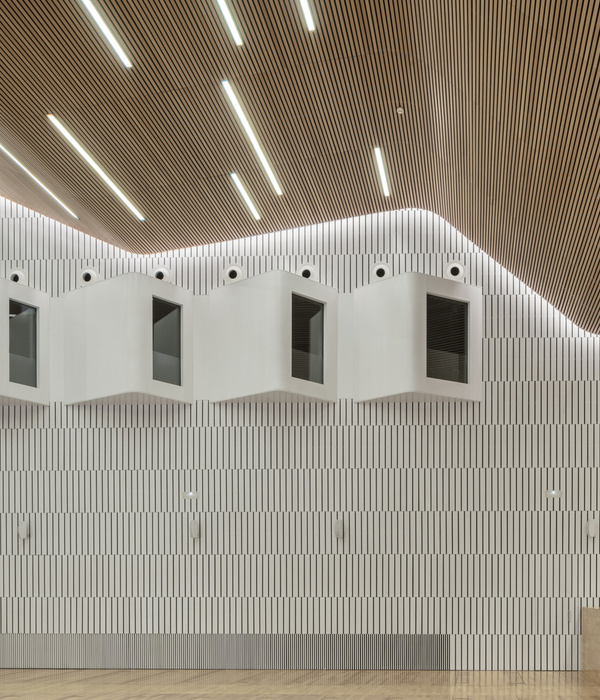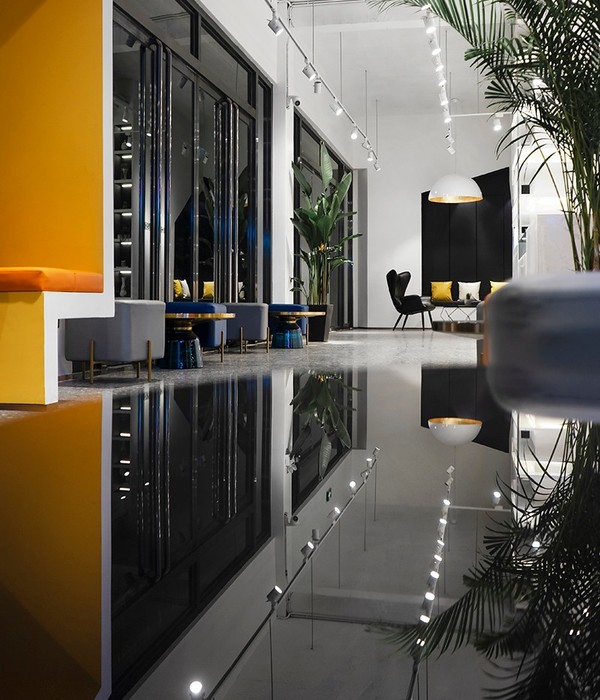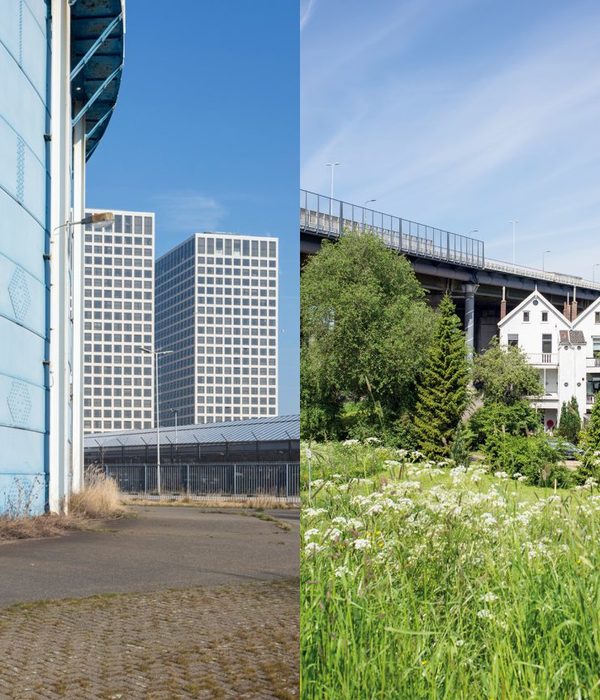这是一座可以容纳45000名观众的大型足球场,为2018俄罗斯世界杯建造。
Football stadium with a capacity of 45,000 seats for the 2018 world Cup in Russia.
整体鸟瞰,overall aerial view
足球场外部为一片拱顶,采用现代的轻质高科技金属框架支撑结构,在观众席上方形成遮阳。
The exterior of the stadium is a dome. Lightweight, modern, high-tech metal frame supporting structures, forms the form of a cover-visor over the stands.
▼体育场与周边环境,stadium and its surroundings
▼拱顶覆盖球场外部
the exterior of the stadium covered by a dome
▼近景鸟瞰,closer aerial view
拱顶直径330米,与天空共同传达了“太空”这一主题,提醒人们Samara是俄罗斯的航天工业中心之一。
The 330-meter-diameter dome, which is associated with the sky, refers to the space theme by its appearance, reminding that Samara is one of the Russian centers of space industry.
▼从侧面看向球场,view to the stadium from one side
▼拱顶与天空体现了太空主题,the dome and the sky expressing the space theme
▼结构近景,closer view to the structure
足球场的建筑形象与周边区域和谐统一。总平面上的梁结构延续了组成立面的梁束。设计利用地形,通过创新的方式将观众分流到不同群组,以满足FIFA的相关要求。现在,项目已经成为了Samara市的一个新地标。
The architectural image of the stadium is resolved in unity with the surrounding area. Creating a sector and beam structure of the General plan as a continuation of the multi-beam facade of the stadium. An innovative solution for distributing the flow of viewers to different client groups in accordance with FIFA requirements, as well as using terrain differences. New brand of the Samara city.
足球场内部,interior of the stadium
▼连续的结构,continuous structure
▼雪地里的足球场,stadium in the snow
▼夕阳下的足球场,stadium in the dusk
夜景,night view
▼灯光在拱顶上的反射,reflections of the lightings on the dome
▼灯光渲染下的独特氛围,unique atmosphere created by the lightings
灯光照亮的体育场内部
illuminated interior space of the stadium
▼总平面图,site plan
一层平面图,first floor plan
▼二层平面图,second floor plan
三层平面图,third floor plan
四层平面图,fourth floor plan
五层平面图,fifth floor plan
立面图,elevations
▼剖透视,sectional perspective
▼剖面图,sections
▼细部,details
Project name: FOOTBALL STADIUM SAMARA-ARENA
Design studio: PI ARENA
Location: Samara, Russia
Program: Football stadium for the 2018 world Cup in Russia for 45,000 spectators
Site area: 27,0 hectares
Building area: 54 960,0 m²
Gross floor area: 158 520,0 m²
Building scope: 513 650,0 m³
Height: 60 mDesign period: 2012.10 – 2017.06Construction period: 2014.12 – 2017.12Completion: 2017
Principal architect: Dmitry Bush
Project architect: Oleg Gak
Design team:Architects: Alexey Orlov, Anton Zaklyuchaev, Sergey Chuklov, Daria Petkova, Julia Veretennikova, Ekaterina Buzmakova, Anna Zolotova, Vasilisa Rezyapova, Olga Nikonova, Maria Egorova, Andrey Tsyplakov, Sergey Korobkov
Master plan: Kristina Kharitonova
Structural engineer: CS section: Inforsproekt: A. Shakhvorostov, section MS Stalproekt: S. Lubenets
Mechanical engineer: Erlan Bekmukhamedov, Igor Vinokurov, Alexey Ivanov
Electrical engineer: Mikhail Kislov
Technologist: Nikolay Peryshkin, Alexander Ustavitskiy, Dmitry Komardin
Visualization: Pavel Kuritsyn, Vadim Kuchuk, Maksim Arkhipov, Alexey Cherednikov
Construction: LLC “Production and Construction Association “Kazan”Client: “Sport-Engineering”Photographers: Administration of the Samara region / Alexey Belousov / Chief Architect Oleg Gak / Samara_Region_Branch_ANO_ARENA-2018
{{item.text_origin}}












