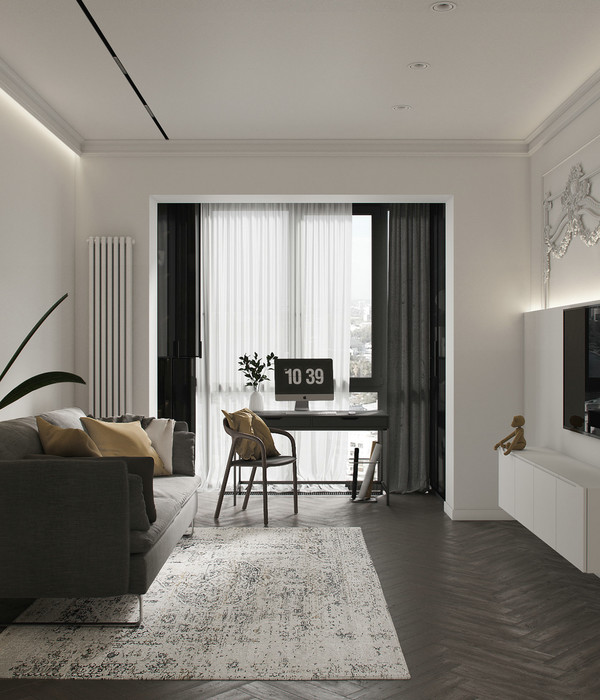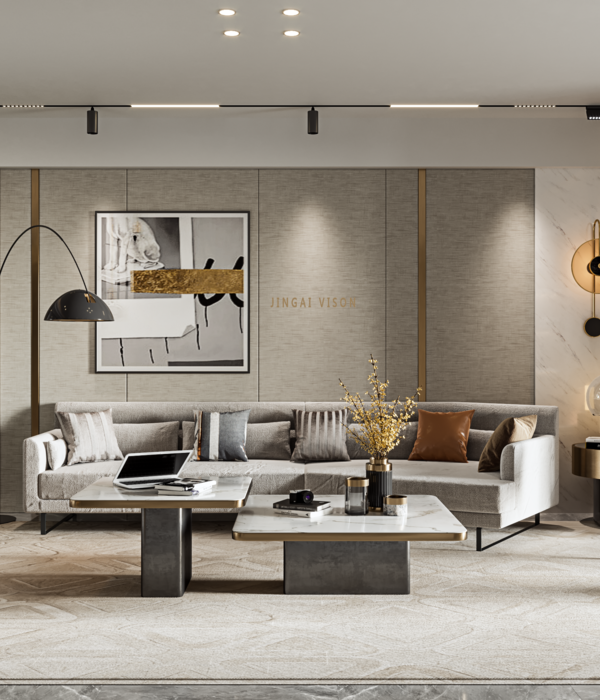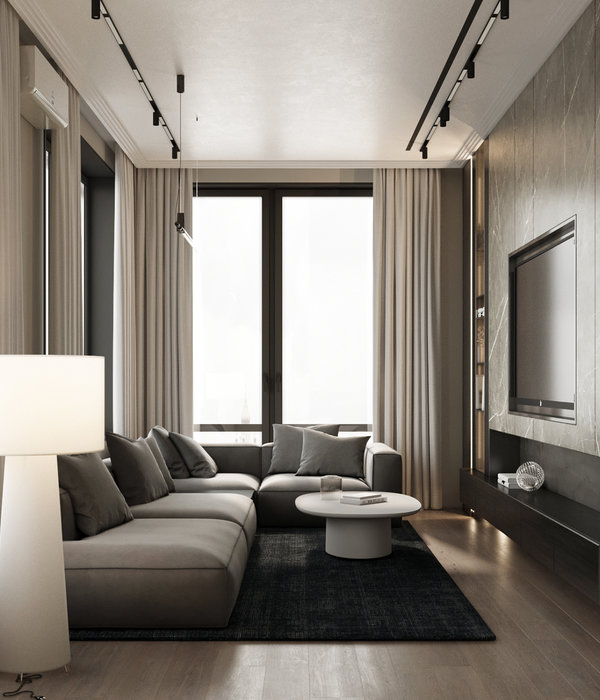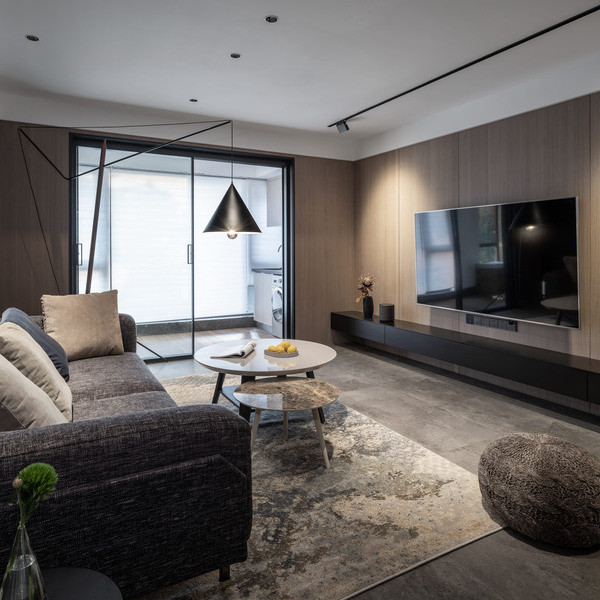比利时 Overijse 独立住宅 | 紧凑六边形嵌入地形,环保节能生活空间
该项目位于一条联排房屋与独立住宅交替分布的街道上。场地周围均是较老的房屋,由于每块场地的构成都随时间有所变化,因此形成了各种各样的建筑进深、立面和体积,没有两栋房屋是相邻且轮廓完全相同的,这都是该地区特有的景象。这个特点也促使周边的风景得以展现出来,人们从房屋中可以直接欣赏到后面的山谷。场地的坡度约为20%,其中最高的部分位于街道一侧,整个地形向山谷方向缓慢下降,这种地形被称为“Lanevallei”,这块街边场地总体呈西北走向。
The plot is located in a street characterised by an alternation of linked and detached houses. The area consists mostly of older houses, and their relative positions, unique to each lot, have grown historically. The wide variety of building depths, alternating positions of the facade and volumes is specific for this environment, with no same outline shared by two neighbors. This specific character is a scenic quality that has grown from the existing relief. This also allows for a direct view of the valley, situated in the back. The site has a considerable slope of approximately 20%. The highest part of the site is on the street side, from where the terrain descends towards the valley, called the ‘Lanevallei’. The street side of the plot is northwest-oriented.
▼建筑下部嵌入带坡度的地面,the compact hexagonal footprint of the house embedded in the relief
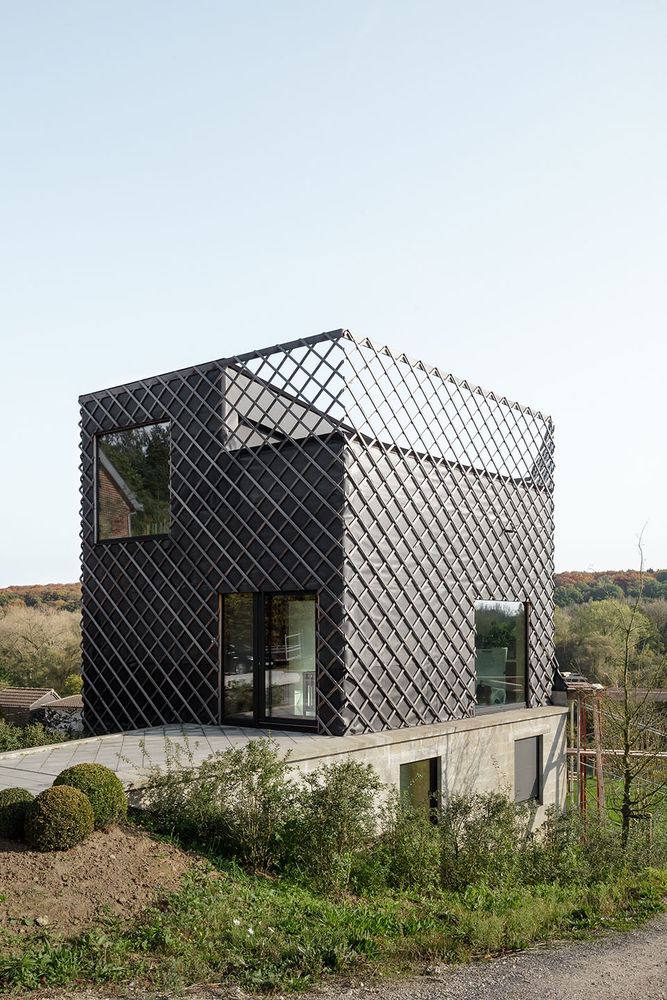
该地块的卖方早先已提交了建筑方案和建筑申请,这样做是为了向潜在买家表明场地的发展可能性。在这过程中,该建筑现有条件并不理想,并且不足以适应该地形,城市方面也给出了不利建议。 虽然该提案符合现行建筑法规,但由于其不良的空间状况,新的建筑规划不得不对此进行了调整,随后获得了许可证。在购买该地后,业主委托BLAF architecten进行进一步设计。
A building proposal and building application have been submitted earlier by the seller of the plot. This was done to clarify to potential buyers that development of the plot is possible. During this application, architectural quality was poorly examined and was insufficiently adapted to the relief. The urban proposal was unfavorably advised. Although the proposal was conform to current building regulations, the planning authority decided that a spatially undesirable condition was created.The building plans were adapted to the new guidelines, a building application was submitted and a permit was obtained. Our clients then bought the plot and commissioned BLAF architecten for the further design of the project. The background of the building proposal and permit in mind, BLAF architecten started working on the design.
▼建筑后部可远眺山谷,the building with a good view to the valley
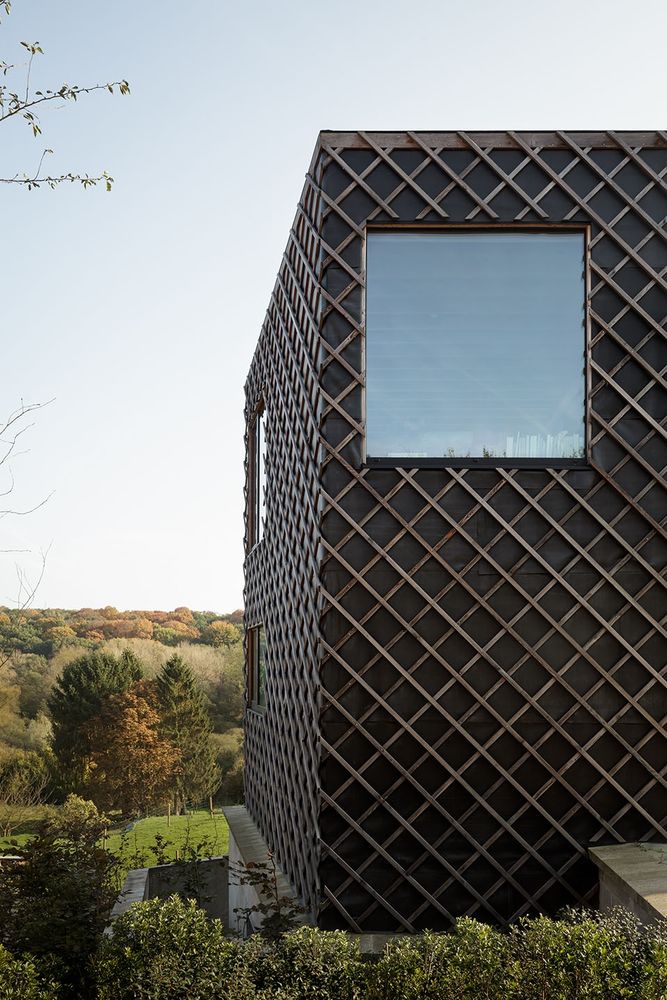
最终设计师将该项目打造成了一个紧凑节能型的单户住宅,他们最初的关注点即是尊重地形和周边环境,一个紧凑的建筑体量强化了公共空间与山谷的视觉关系。房屋采用六边形结构,独立于在景观之中,避免开发地形变化的地方。 这个带棱角的建筑侧面与场地边缘形成更大的距离,以此减少对风景的影响,并提供了更隐私的空间。设计师谨慎对待房屋侧面的窗户开口,以确保邻居的隐私。 由于六边形的体量,建筑没有窗口直接朝向或垂直于相邻的地块。
The design is a compact and energy-efficient single-family home.A starting point was a respect for the topography and the environment. A compact volume was pursued so that the visual relation of the public domain to the valley is maintained. Due to the compact hexagonal footprint of the house, the volume stands solitary in the landscape, the undeveloped ground thus remains as close as possible to its relief. The shape with its chamfered sides creates a greater distance to the lateral plot boundaries, which limits the impact on the scene and provides privacy. On the sides, the window openings are also limited to ensure privacy from neighbors. Due to the design of the volume, no windows are directly oriented or perpendicular to the adjacent plots.
▼根据地形,建造三层结构划分内部空间, divide internal space by three floors according to the relief
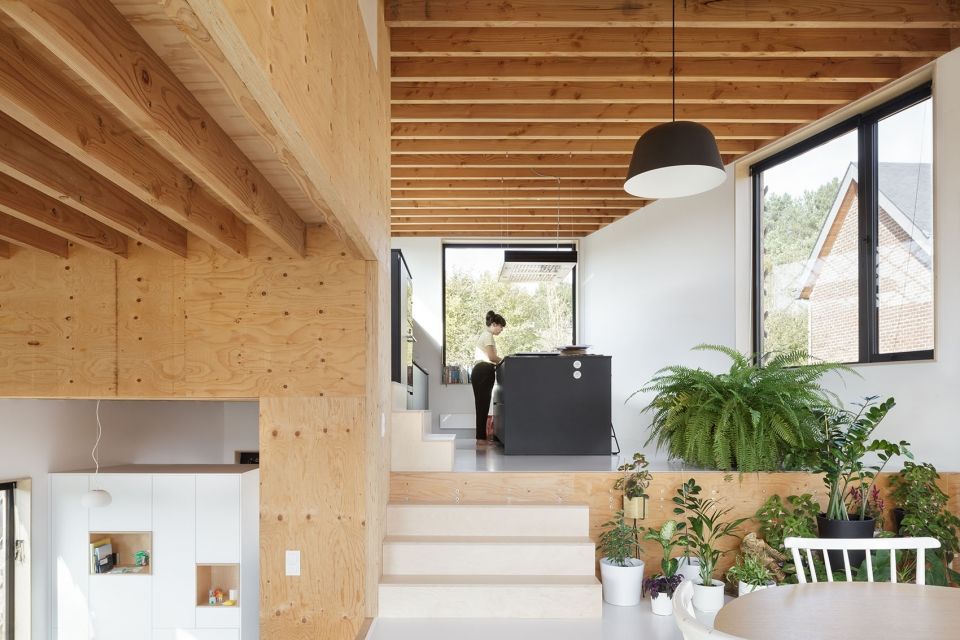
整个地区由于不同时期的建筑外围和不同的房屋进深,形成了特别的体验,与后面的山谷构成了更好的视觉联系。设计师将建筑分散整合以满足日常生活的需要,并将房屋嵌入山坡中建造。同时,为了确保嵌入部分的足够采光,设计师在房子的左侧布置了一个下沉露台。另一方面,为了尽量减少对地形的改变,尊重环境,露台的挡土墙不会高于现有地形。整个设计包括3层,并分层建造。 其中起居室位于卧室和功能区之上,这样安排是为了利用暖空气的上升这个原理,使得室内气候可上升2摄氏度。 在较低的楼层,嵌入地形部分设置多功能室,储藏室,地窖和儿童的卧室。楼上的空间则设有浴室,门厅,主卧室和起居区,并将餐厅和厨房设计在顶层,与室外的露台和绿色屋顶相接。
The historically grown variety of building peripheries, with a variety of differently retracted houses, is experienced as specific and qualitative, partly because it maintains a better visual relation to the valley behind. In order to discretely integrate the volume in the landscape and provide sufficient living space, the house is inserted in the hill. To ensure sufficient light reaches the partially embedded rooms, a sunken terrace was laid out on the left side of the house. The retaining walls for this terrace do not protrude from the existing relief. Further adjustments to the terrain are kept to a minimum to respect the natural relief.The proposed design consists of 3 floors, built up with split levels. The living areas are situated above the sleeping and functional areas, to make use of the 2 degrees Celcius gain in the indoor climate as a result of rising warm air. In the lower levels, the most deeply embedded in the terrain, a multipurpose room, a storage room, a cellar and a children’s bedroom are implemented. The upper floors contain a bathroom, an entrance hall, a master bedroom and a living area. The top floor contains the dining room and kitchen, connected to a terrace and green roof.
▼客厅空间位于上层,并用木制框架构造,the living room in the upper floor structured by the wood frame
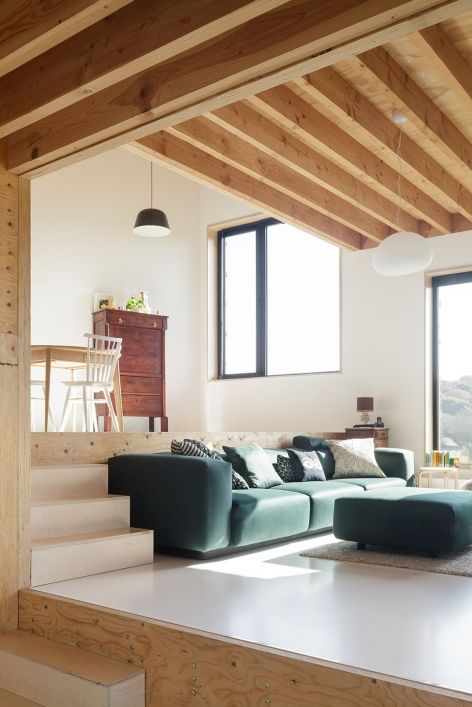
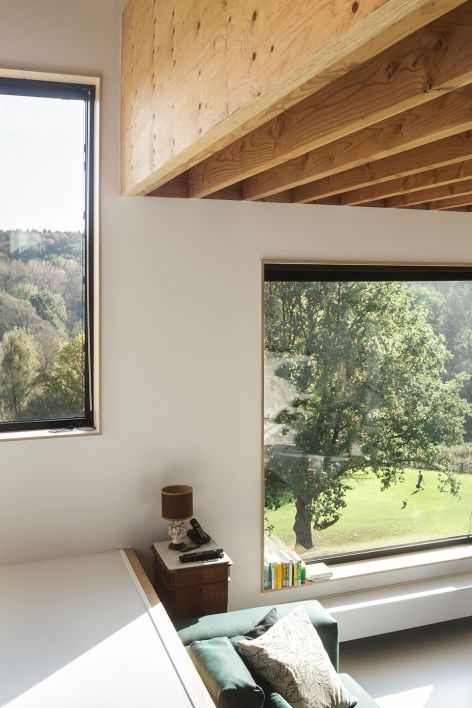
▼拥有良好采光的餐厅区域, the dinning room with good lighting
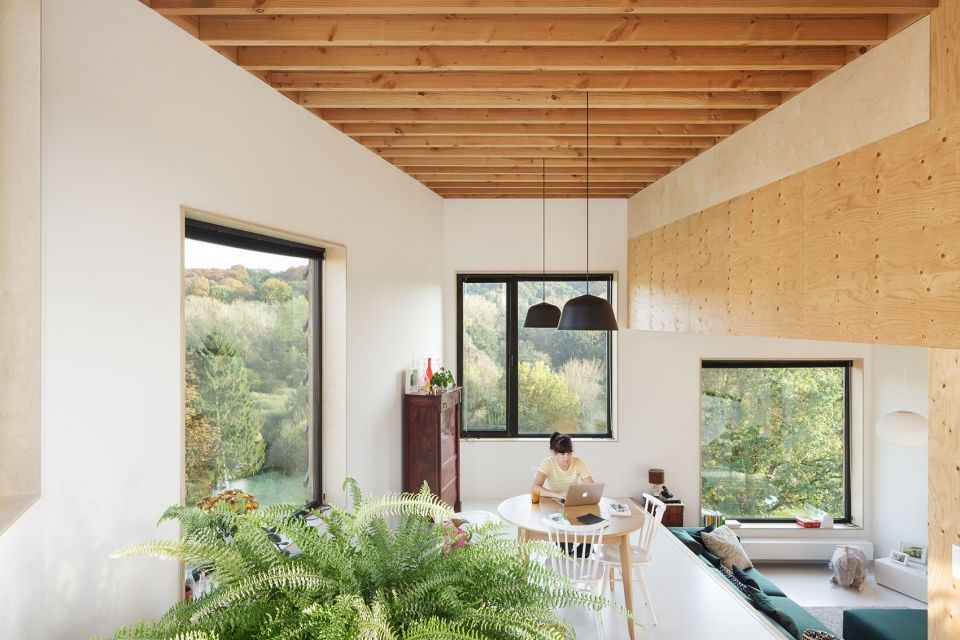
▼顶层的餐厅区域,与室外的露台和绿色屋顶相接, the dinning room in the top level connected to a terrace and green roof.
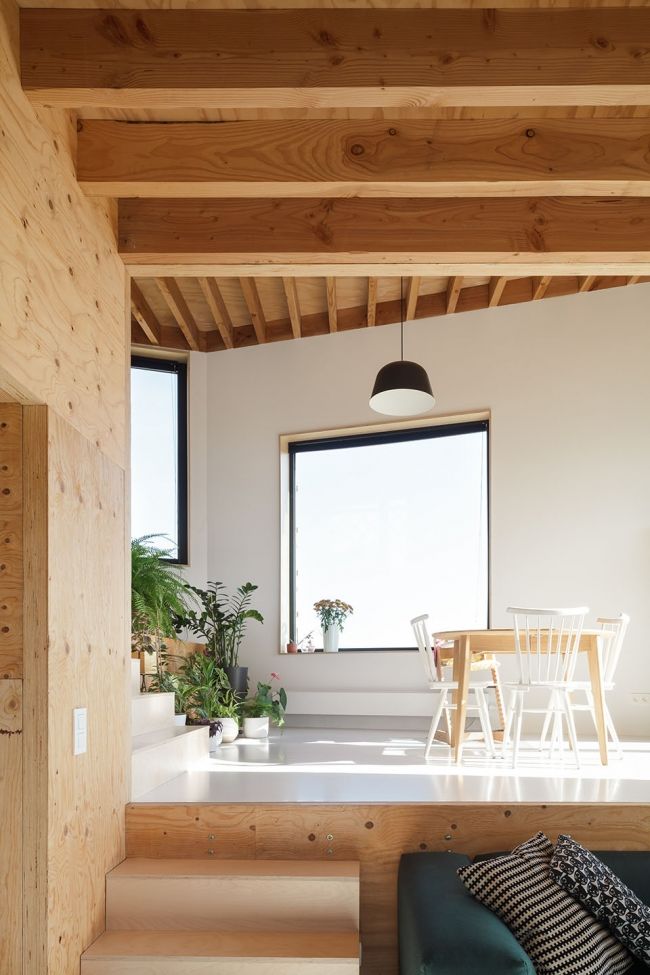
▼楼梯通向顶层户外露台, the staircase towards the outdoor terrace
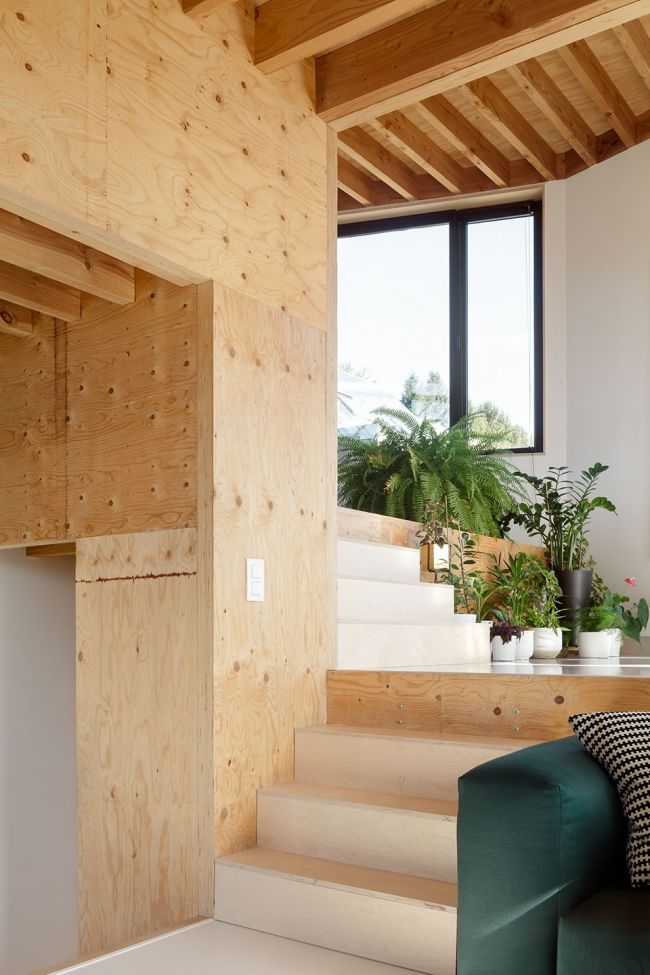
▼改造场地示意图,the diagram of the site
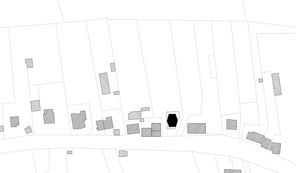
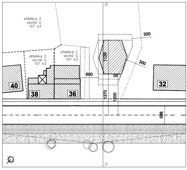
Client:John Kinnen and Marianne Goossens
Architect: BLAF architecten
Building Site:Abstraat 34, 3090 Overijse
Concerning:Building of a detached house
Date:17 august 2018



