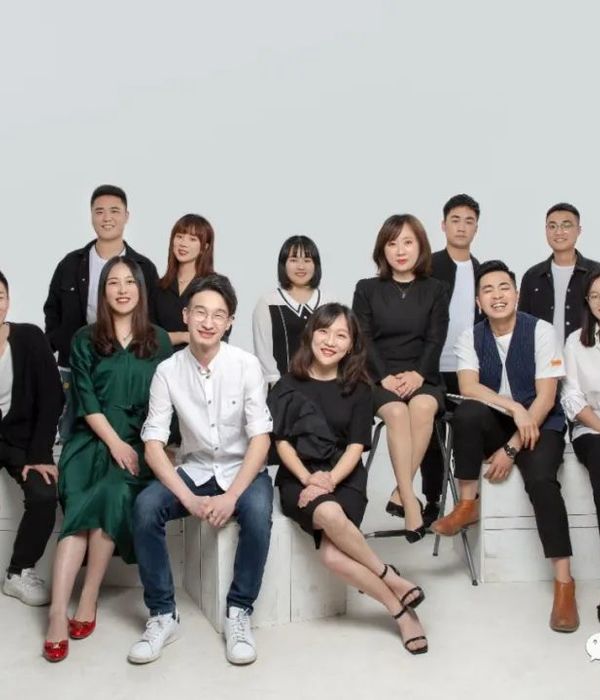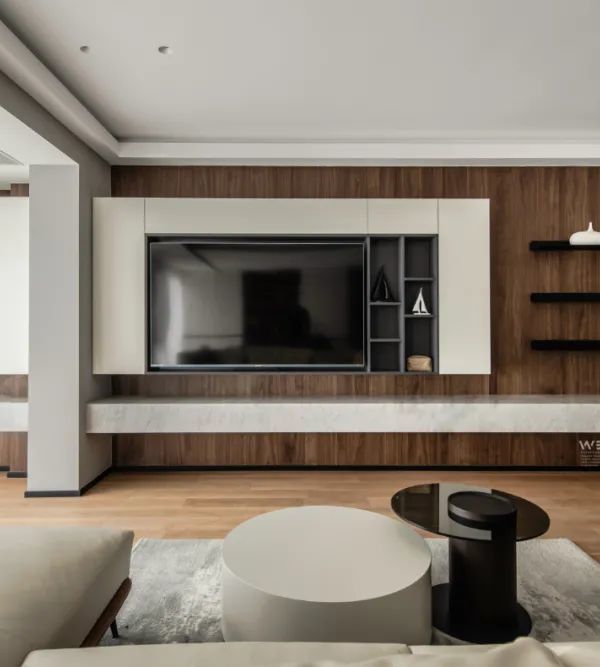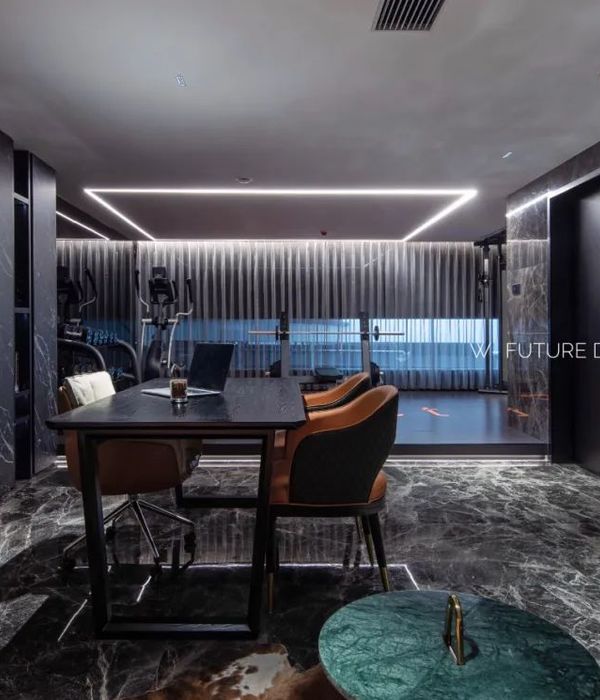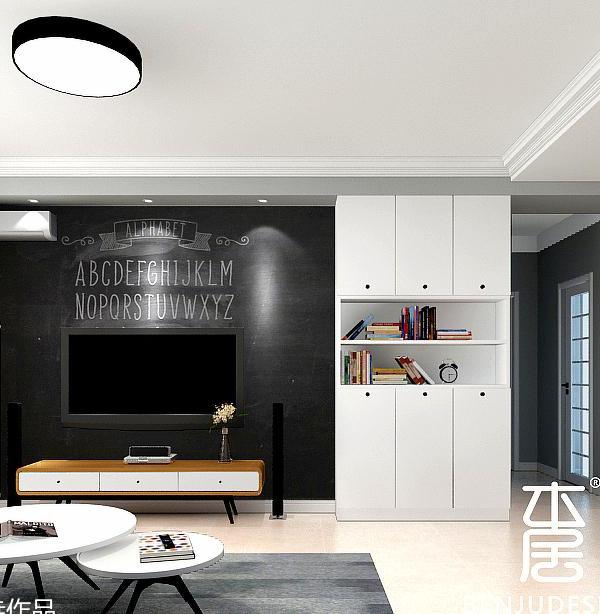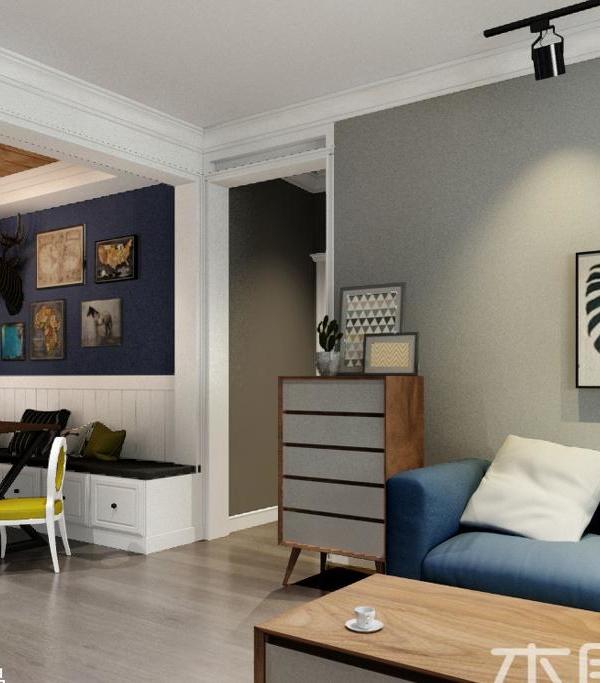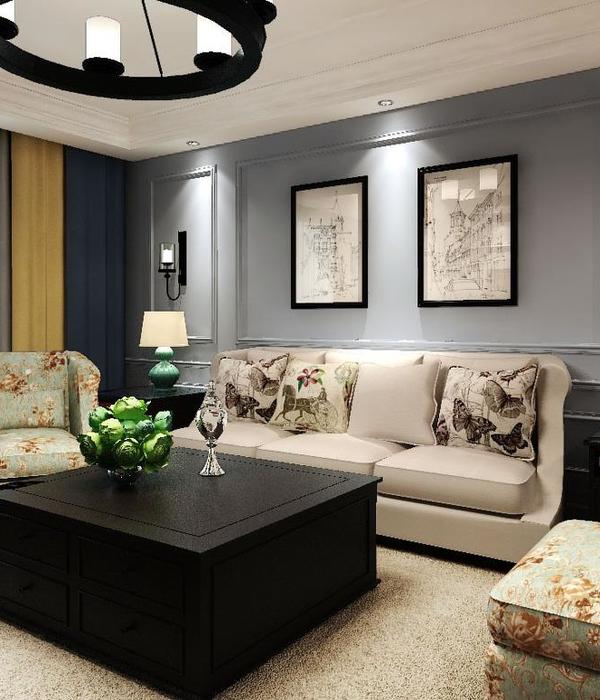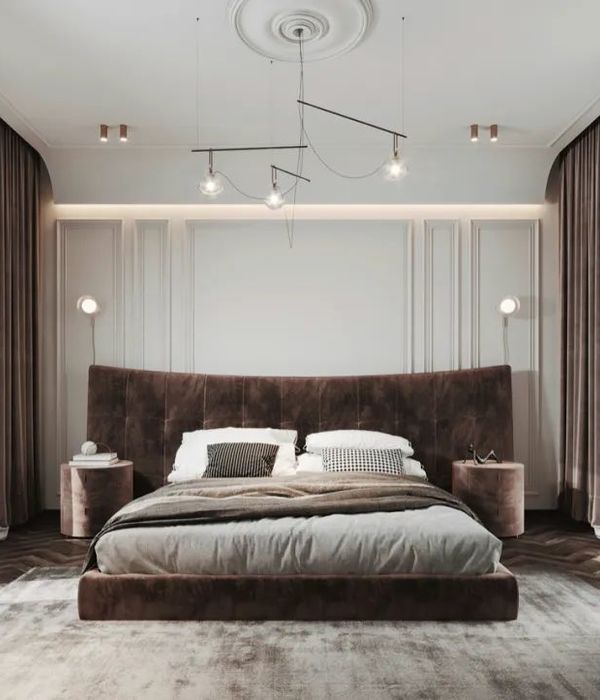我渴望找寻这所欲望之都的生根焦点,抵达内心的“精神故乡"
蔚蓝左岸花园项目位于深圳坪山新区,作为深圳的产业大区,深圳高新区双核之一,蔚蓝左岸花园主打的高品质社区从在地人居需求出发,回归至生活本源的思考,力求实现场景的生活化与个性艺术化,让人与空间建立无可替代的情感链接,从空间的演绎中刻画真实的生活氛围。
The Blue Left Bank Garden project is located in Pingshan New District, Shenzhen. As an industrial region in Shenzhen and one of the twin cores of Shenzhen High-tech Zone, the high-quality community featured by Blue Left Bank Garden starts from the needs of local human settlements, returns to the thinking of the origin of life, and strives to realize the life of the scene and the individuality of art, so that people can establish irreplaceable emotional links with the space. Depict the real living atmosphere from the interpretation of space.
基于现代艺术设计语言的延伸,将体块、色彩、原木与线条四大美学元素融合渗透到建筑形体塑造空间。在情景的氛围设计创作中,选取个性艺术、萌宠当家、质感肌理和玩趣空间的景象作为空间情绪的隐喻表达。
Based on the extension of modern art design language, the four aesthetic elements of volume, color, logs and lines are integrated into the architectural form shaping space. In the design and creation of the atmosphere of the scene, the scene of personality art, cute pets, texture and fun space is selected as the metaphorical expression of space emotion.
本案以“大孩子的世界”为主题,凸显空间的主题以及生活场景和个性爱好。以现代艺术的的设计手法凸显该年龄段共有的艺术爱好与生活品质追求。给客户营造出大孩子内心世界的空间氛围与客户的内心产生共鸣,呈现出年轻、艺术、时尚的品质。
The theme of this case is "the world of big children", highlighting the theme of space as well as life scenes and personal hobbies. The design technique of modern art highlights the common art hobby and life quality pursuit of this age group. Create a space atmosphere for the inner world of big children and resonate with the heart of customers, showing young, artistic and fashionable quality.
新一代年轻人的客厅使用不再局限于传统的功能,多样化的娱乐方式,碎片化的休闲时光,赋予了家庭关系和社交关系新的场景故事。客厅采用大范围温暖原木色打造空间基础,与周围环境渐次融为一体,木质座椅搭配米色靠垫,简约温馨的榻榻米风格彰显生活的细节与精致。阳台最大化利用空间,增加休闲区猫爬架,给猫咪一个活动区域。
The new generation of young people's living room use is no longer limited to traditional functions, diversified entertainment ways, fragmented leisure time, giving family relations and social relations new scene stories. The living room uses a wide range of warm wood colors to create the space foundation, gradually integrated with the surrounding environment, wooden seats with beige cushions, simple and warm tatami style to highlight the details and exquisite life. The balcony maximizes the use of space, adding a cat climbing rack to the leisure area and giving the cat an activity area.
玄关厨房外立面在空间拓展及创意个性两点的新思考下,由厨房内部打通拓展延伸出一个开放式咖啡吧台的窗口设计,围绕客厅、厨房与之交相呼应,空间动线分明,
在烟火的气息上巧妙营造一种随心所欲的自由感和仪式感。不仅保证互动交流性的同时,还满足当代精英人群的多样需求,提升家庭社交属性,增强情感粘性,为生活增加了更多的可能性。
Under the new thinking of space expansion and creative personality, the facade of the porch kitchen opens up and extends the window design of an open coffee bar from the inside of the kitchen, which echoes around the living room and the kitchen. The space moves clearly, and cleverly creates a sense of freedom and ceremony at will on the breath of fireworks. Not only to ensure the interaction and communication at the same time, but also to meet the diverse needs of the contemporary elite group, enhance the family social attributes, enhance emotional stickiness, increase more possibilities for life.
餐厅的内部空间封掉对视问题的窗户,增加储物收纳空间的同时保留通风。餐厅和厨房作为主要的公共活动区域,这里承载着家人们的欢声笑语,亲友间的待客往来亦在此,简约品质感的陈设是主旋律,合理开放布局U型台面,营造低调的生活气息。
The interior space of the restaurant is designed to close the window that confronts the eye and increase the storage space while retaining ventilation. As the main public activity area of the court, the restaurant and the kitchen carry the laughter and laughter of the family, and the hospitality between relatives and friends are also here. The simple quality of the furnishings is the main theme, and the reasonable open layout of the U-shaped countertop creates a low-key life atmosphere.
主卧作为独享的私密领域,是疲惫时卸去身上尘埃的休憩场所。采用纯白和原木色充当主基调,在环绕氛围灯与墙体交织的温情氛围下,半倚在飘窗软榻上喝点酒小酌一杯,再慢慢阐述着对明天的期待。
As an exclusive private area, the master bedroom is a resting place to remove the dust from the body when tired. Using pure white and raw wood as the main tone, in the warm atmosphere of surrounding atmosphere lights and walls interwoven, half leaning on the soft bed of the bay window to drink a glass of wine, and then slowly elaborate the expectations for tomorrow.
次卧作为未来儿童房的储备,多场景的空间设定不再单薄,为生活预留更多可能,在空间上打造亲子互动攀岩的场景设计,既能保持孩子健康体魄,还搭建起了情感的连接。空间与软装的相互契合下,创造出惬意、愉悦的感官氛围。
As the reserve of the future children's room, the space setting of multiple scenes is not thin, reserving more possibilities for life, creating a parent-child interactive rock climbing scene design in space, which can not only keep the child healthy, but also build an emotional connection. The combination of space and soft decoration creates a pleasant and pleasant sensory atmosphere.
REVIEW OF PAST WORKS
{{item.text_origin}}

