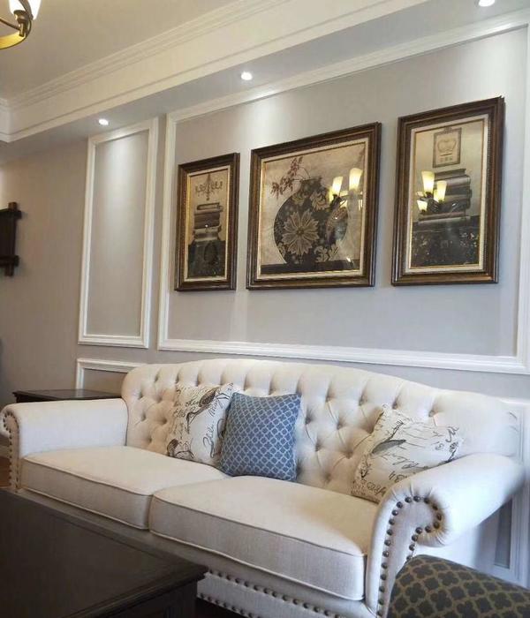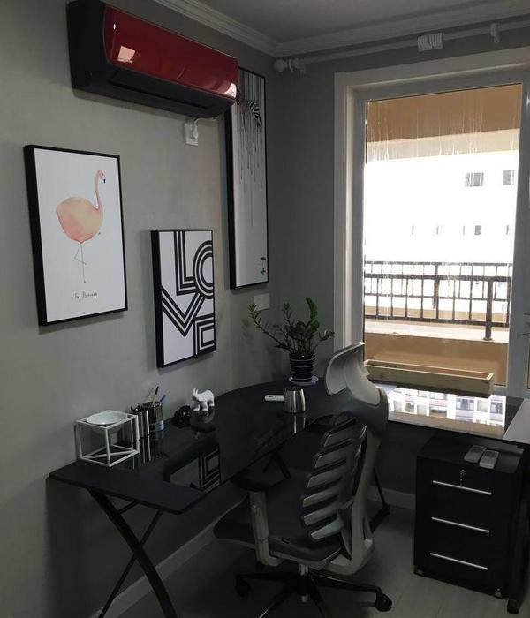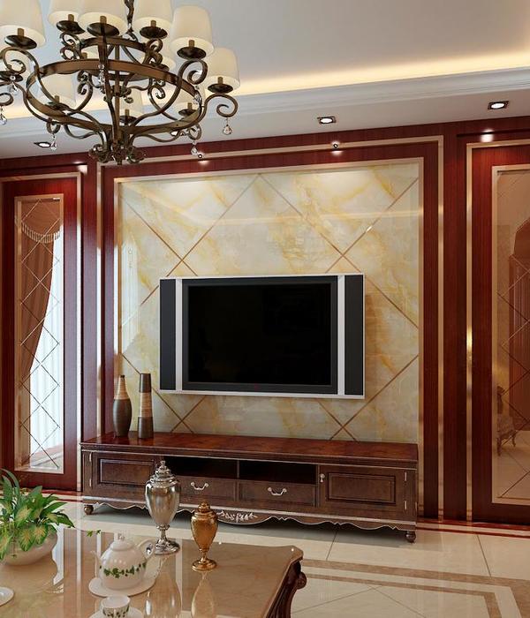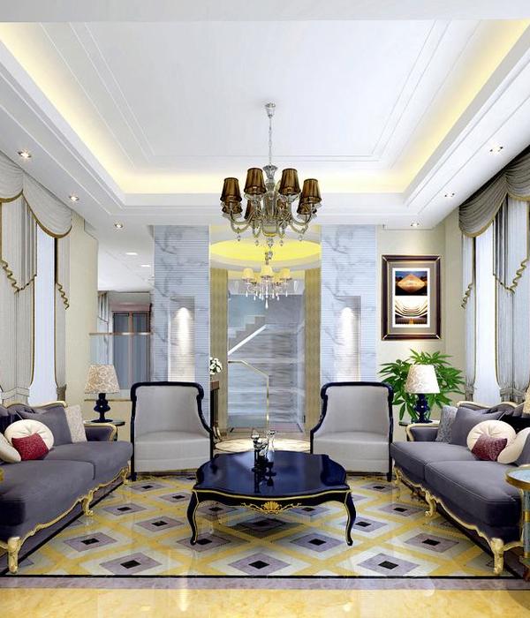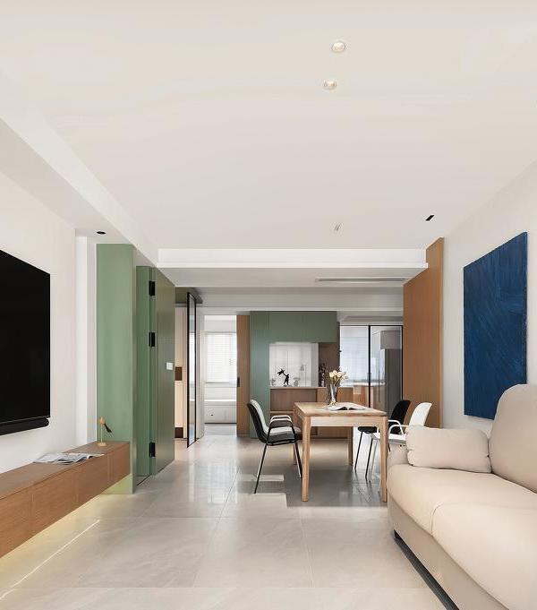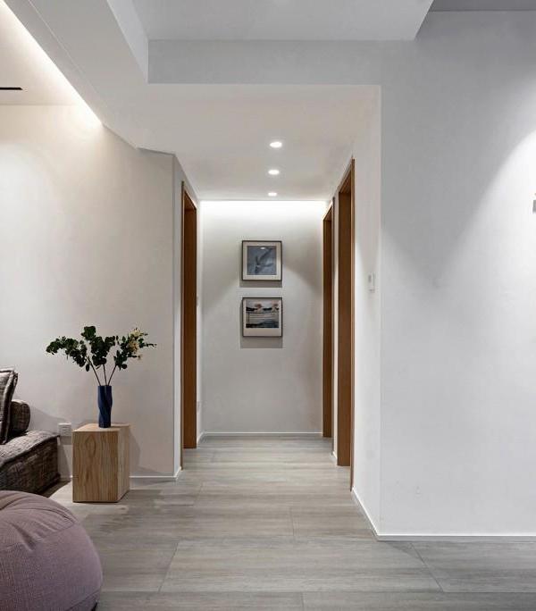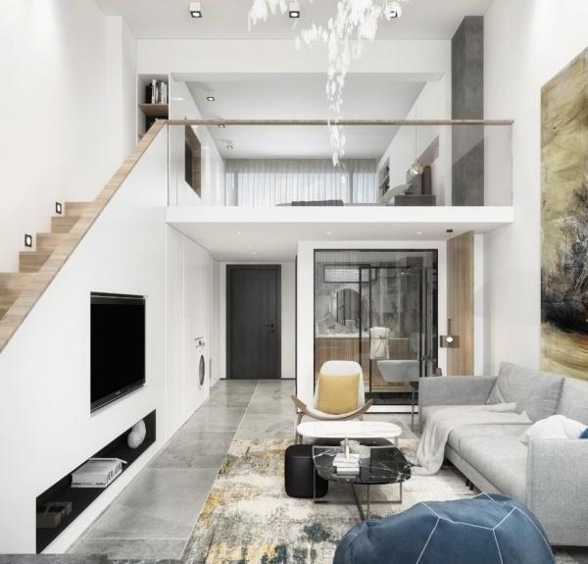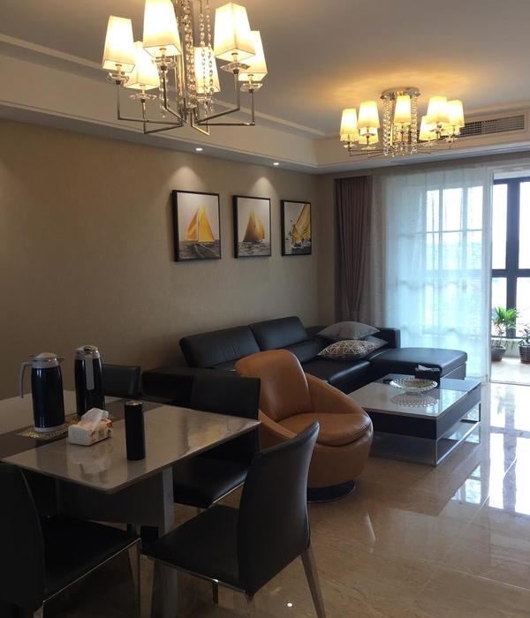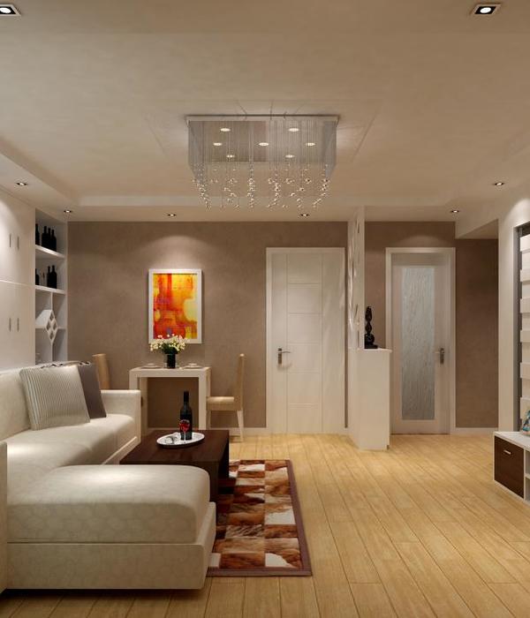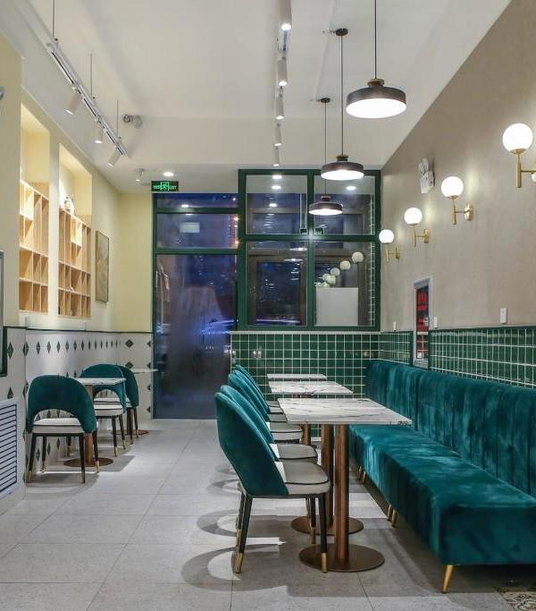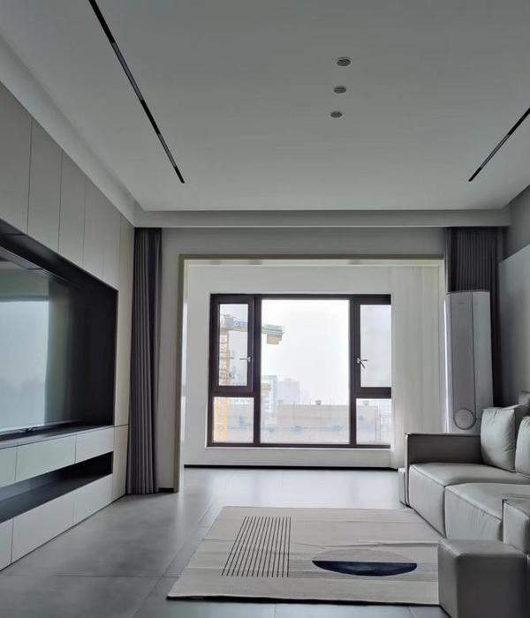Architect:Gundry & Ducker
Location:London, United Kingdom
Project Year:2012
Category:Private Houses
A larch clad extension to a Victorian Terrace House in Wandsworth.
Joint Winner of NLA’s Don’t Move, Improve ! competition for the best home extension.
“Extremely playful and original, but respectful at the same time”
An extension to a Victorian terraced house to form a light filled kitchen and family room integrated into a redesigned garden area.
The intention was to replace, enlarge and improve a dark kitchen area to form a new informal living space with direct access to the garden and to open up views through the ground floor of the house to the garden. The existing ground floor was expanded sideways into an unused yard area and backwards into an area formerly occupied by an outside WC. An internal light well is formed where the new insertion meets the existing fabric of the building to bring light into the centre of the house. From immediately entering the house we wanted to provide a long view through the old house into the new extension and onto the garden. The existing garden was small and surrounded by unattractive tall fencing. Our solution was to provide an internal lining to the garden in black larch, which also forms the rear facade of the extension. Around the garden the space between the old and new layers forms storage spaces and hidden planters. The wall is cut away in places to reveal the ivy growing over the old fence behind. We envisaged that being in the garden would be like being in a room open to the sky. A miniature version of the extension sits at the rear of the garden forming a children’s playhouse.
▼项目更多图片
{{item.text_origin}}

