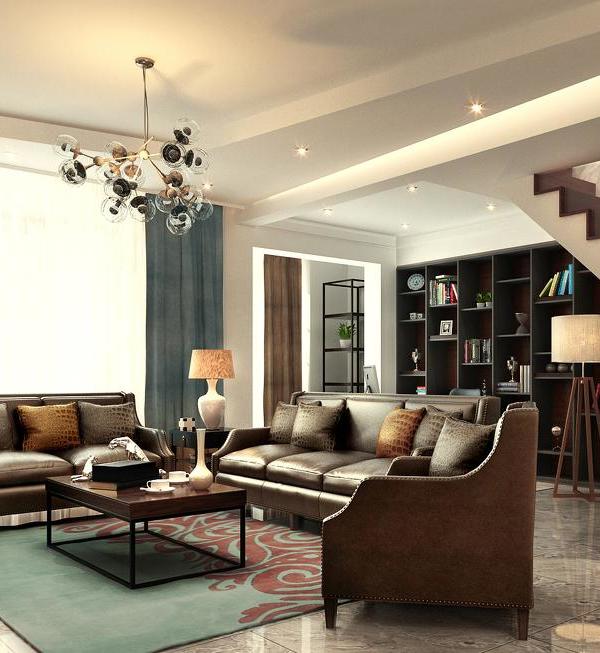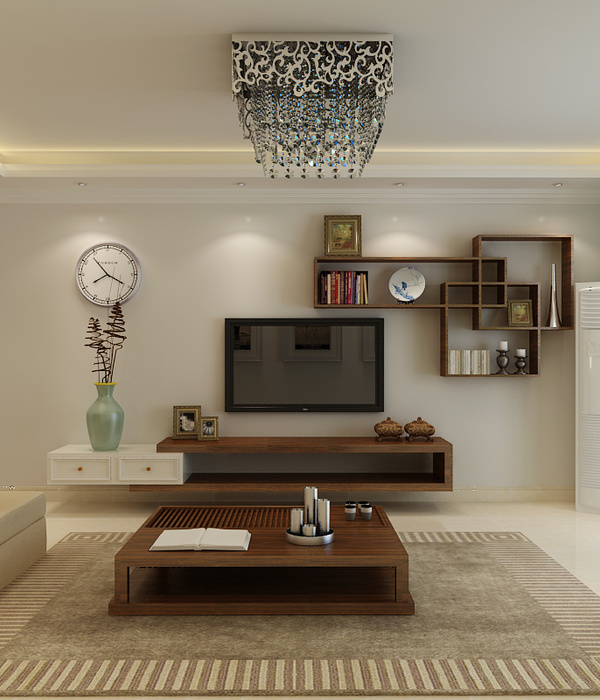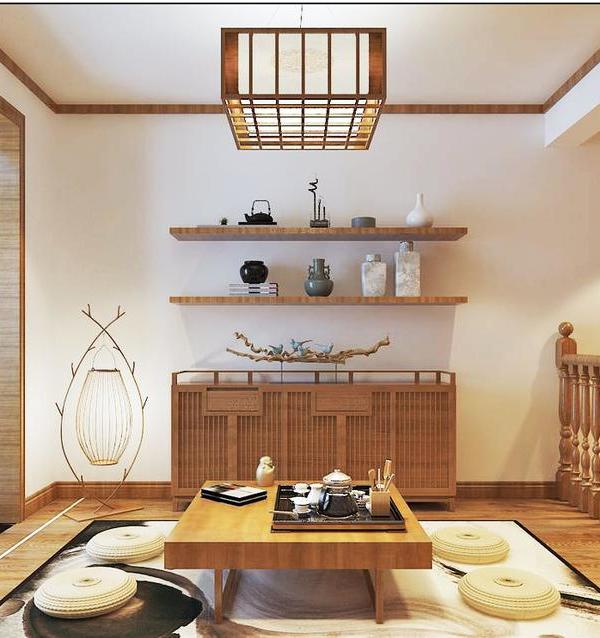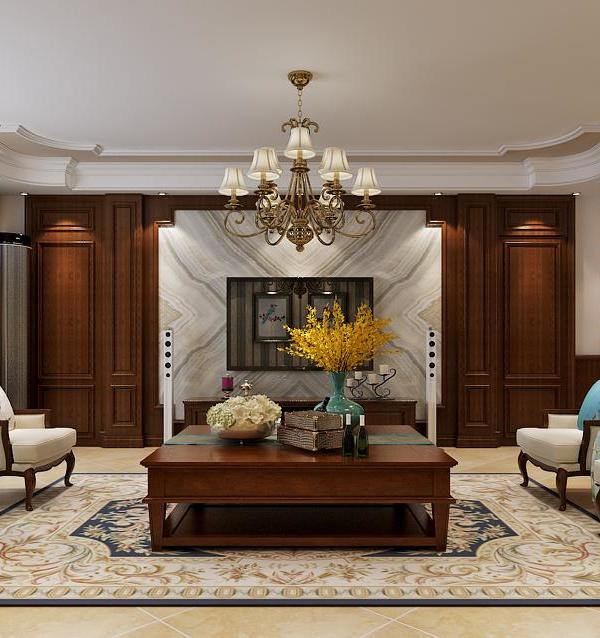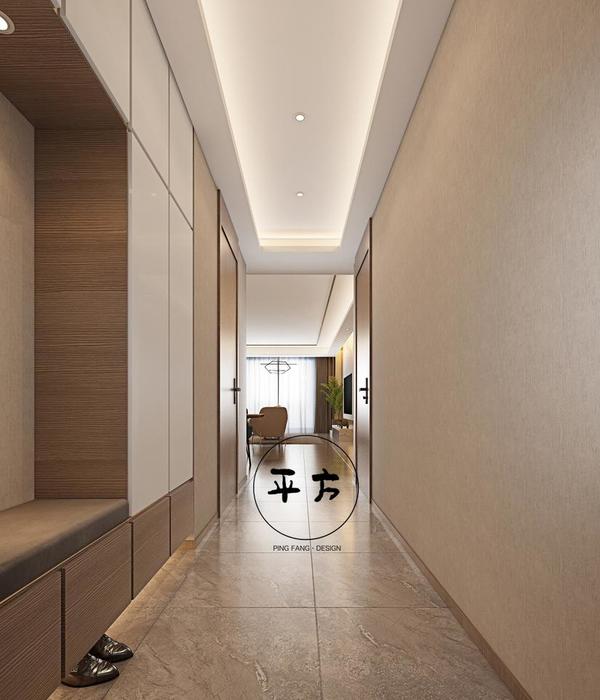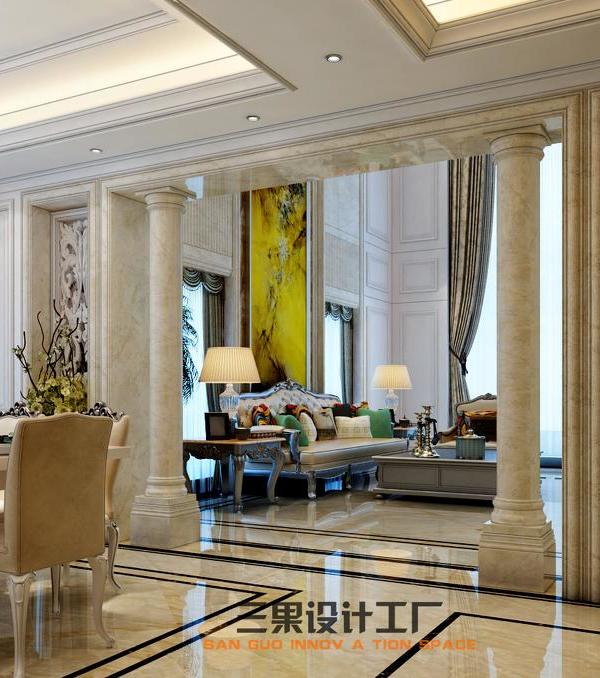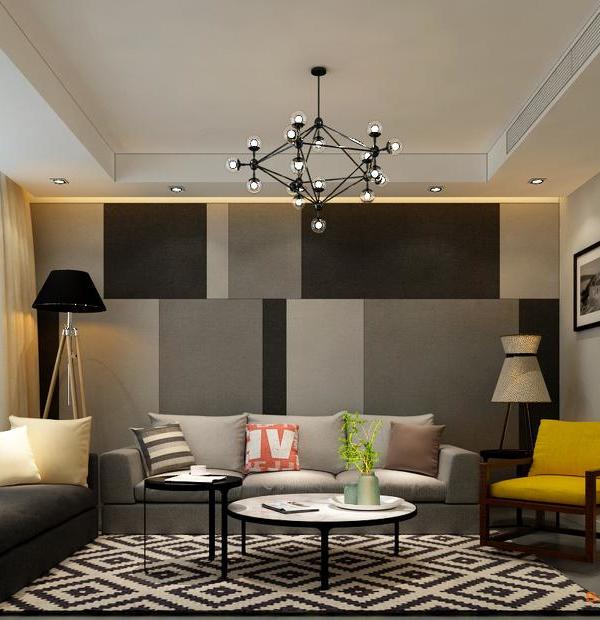The Snug successfully converted a run-down, dark, poorly insulated and inward-looking Californian Bungalow into an energy-efficient, comfortable and healthy home in inner Melbourne.
The owners are a professional couple who believe in sustainable living. They wanted to achieve an affordable but highly functional home that significantly increased comfort and energy efficiency, connected them to the garden, and expressed their love of design. The brief included the addition of a third bedroom and second bathroom along with a covered entertaining area without compromising the garden area.
Challenges There were several critical challenges that had to be overcome to achieve sustainability targets, including: - Poor orientation of the existing building - Planning car-parking requirements - Small lot size - Protecting the southern neighbour's close-proximity north windows
Approach The project aimed to create a whole-home solution that connected the existing structure with the extension whilst maximising thermal performance of the entire home. The size and functionality of the house was increased, with acute awareness to maintain existing outdoor space.
Key elements included: - Reconfiguration of the south-facing aspect to secure energy-efficient, north-facing living areas - Creation of a form harnessing north light without overshadowing the southern neighbour - Connection to the whole garden whilst controlling western heat gain - Addressing the lack of cohesion in the previous layout - Master-planning sustainability requirements to adhere to a modest budget
Energy efficiency and heavily reduced CO2 emissions A whole-home approach was taken to the energy rating, opting to lift the environmental performance and energy efficiency of the entire home, not merely the extension component.
The Snug exceeded minimum requirements with a series of non-mandatory upgrades to excel and achieve a massive 77% reduction in heating and cooling demand from the original conditions, and significant improvements in thermal performance and occupant comfort.
At roughly half the size, The Snug achieves greater operational energy efficiency than the average new free-standing home in Australia*. The heating and cooling energy demand of this petite 5.4 Star home is approximately 52% of an average-sized new house that achieves 6 Stars. A pre-construction vs. post-occupancy analysis of household energy bills shows that the design measures of this exemplar of sustainable design enabled a whopping 3.54t CO2 emissions reduction per year!
Low embodied energy Efficient reconfiguration and smart design has kept this home to just 117m2, and has enabled the preservation of valuable embodied energy of the existing building. Compared to the average new Australian home, The Snug will save the equivalent of 753,000km worth of car exhaust emissions, 848 years worth of drinking water for 4 persons, and $226,000 in construction and energy bills over its lifetime.
Building materials were carefully selected to minimise negative impacts on non-renewable resources, the natural environment and human health, and that creates an energy and water efficient, comfortable home. Accredited products were selected, including FSC Plywood, GECA certified paints, and Eco-Specifier approved Livos oils. Low waste materials included E-crete concrete and radially sawn timbers. Demolished materials were sorted for re-use and recycling, further conserving embodied energy and minimising waste.
Flexible living solutions and integrated storage make the most of every square metre. The additional bedroom was created through the efficient reconfiguration of existing space, eliminating the monetary expense and environmental cost of a second storey.
{{item.text_origin}}



