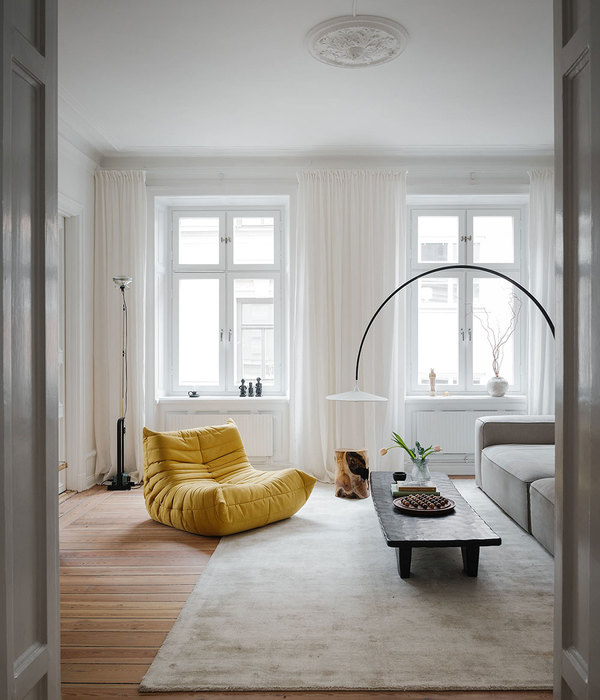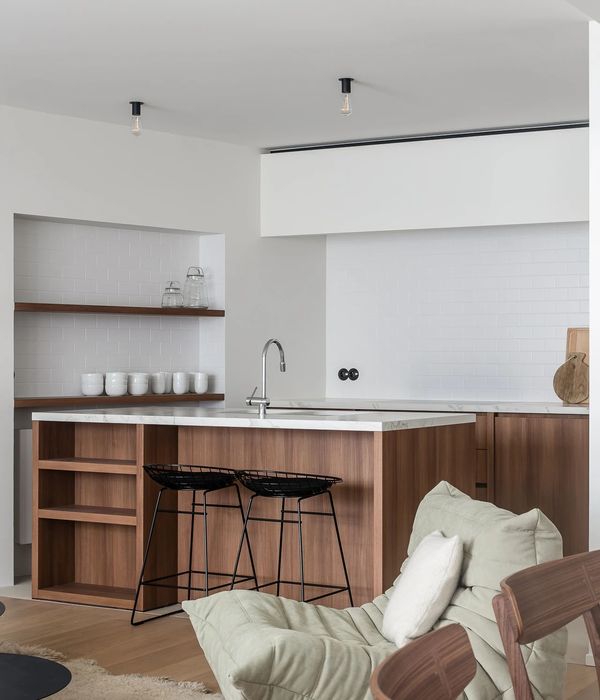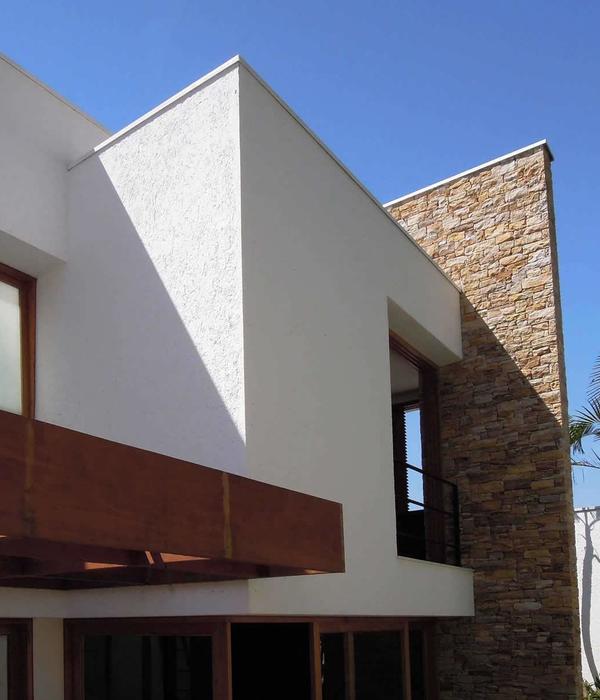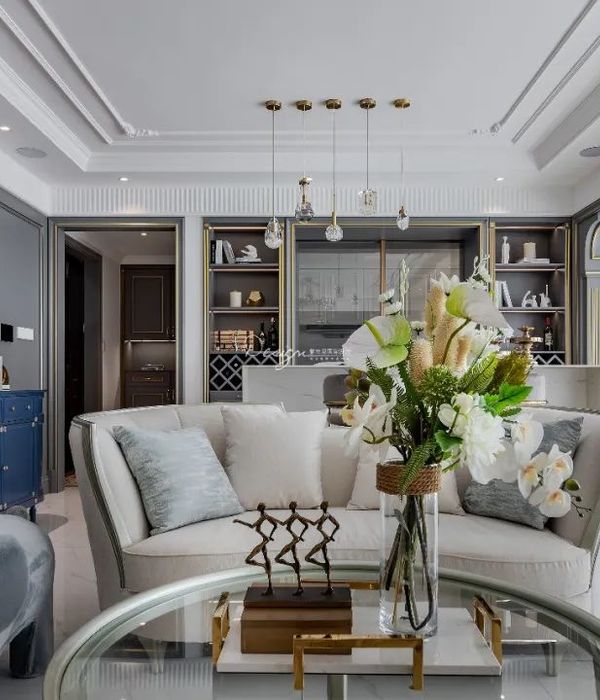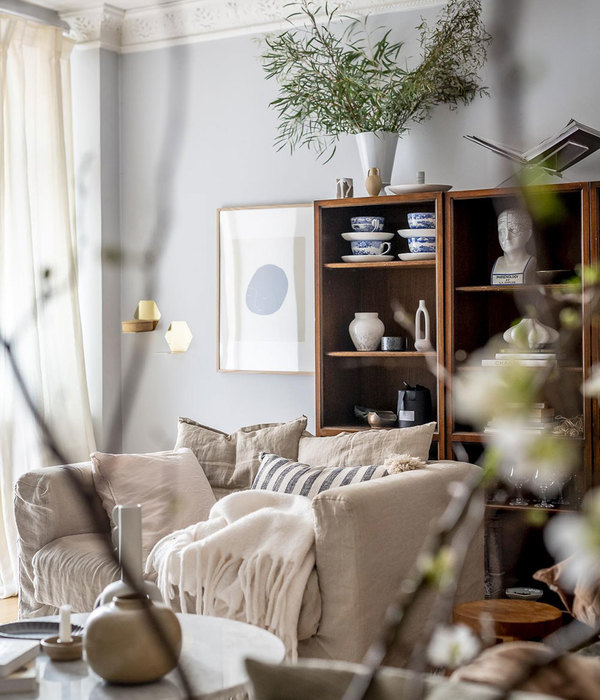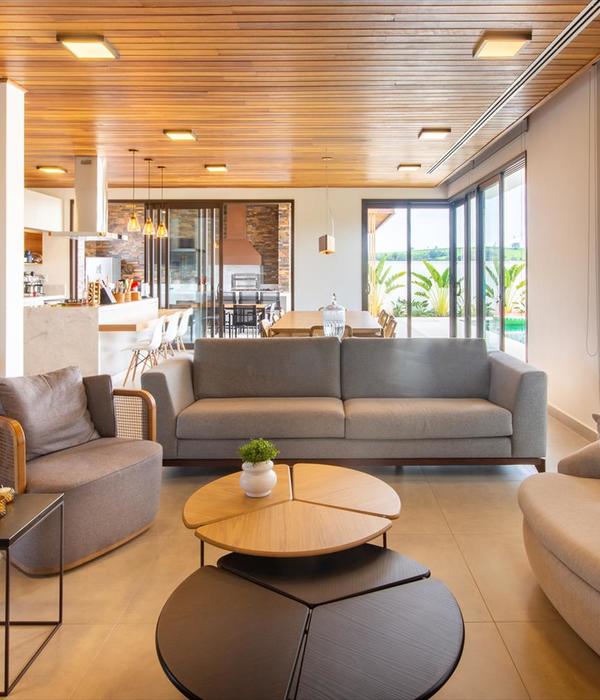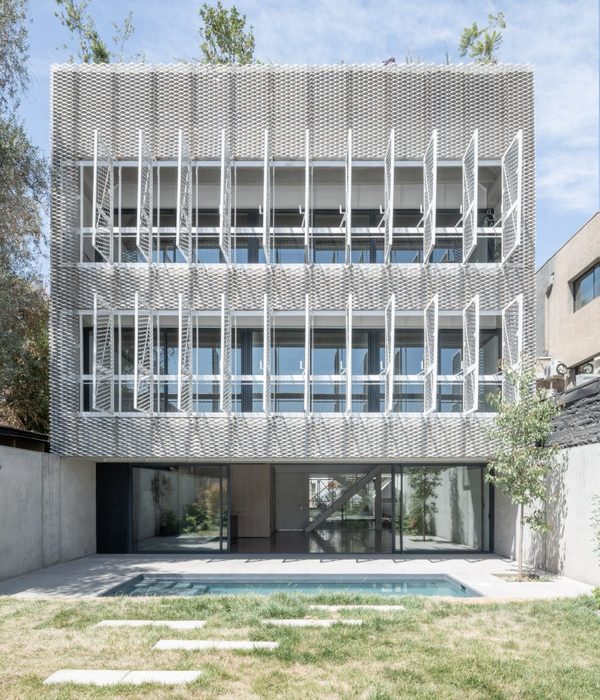Mango House is located in the historic downtown area of the city of Merida. It is displayed as an exemplar of “re-inhabiting” the area and recovering the habitability of a plot of land with natural elements and preexisting buildings of certain characteristics, which condition part of its continuity, expansion and presence inside its urban context and its interior.
Its use, a residence of a temporary or extended stay, determined the conditioning factors for its “renovated use” and architectural program under certain premises during the design process and detailing of the executive architectural project.
Making emphasis and considering the public life of the house as a priority, the spaces destined for these activities take advantage of the spatial qualities and relationships as well as interior-exterior views as an experience of spatial continuity. This is obtained through large windows that allow adequate management of natural light.
The architectural program is organized and distributed in two levels. This is due to the fact that it responds to the spatial distribution and optimal conditions that are required. On the first level, a terrace manifests a connection between the urban environment and the building. The entrance to the residence is through a first block that includes a vestibule and bedrooms. Once past that first block, immediately one goes through a second transition block where one can experience the sensation of “looking at the sky and opening up to it”, which is why this area becomes the “heart of the residence”. Next up, in a third block, the public interior (living room-dining room and kitchen) and at the end, a fourth block: the public exterior (terrace and swimming pool) which is where one finds the natural element: a mango tree, which becomes the emblem and gives the project its name: “Mango House”.
On the second level, one can find the main bedroom. The design solution is solved with a wide block that embraces the exterior and its natural elements. The main connection and spatial continuity is through windows and doors throughout the length of the room. This room is complemented by its service areas and a large exterior terrace.
Another important premise is the use of certain materials that were part of the design solution. With the knowledge that the residence was going to house a great and diverse art collection, consisting mainly of paintings, it was decided that 3 main materials were to be used: a smooth and neutral finish for the walls and ceiling that wouldn’t take away the spotlight from the works of art; marble finishes for the bathrooms and the kitchen and finally a third element that distinguishes the house: the color yellow on metal elements: structural and steelwork.
{{item.text_origin}}




