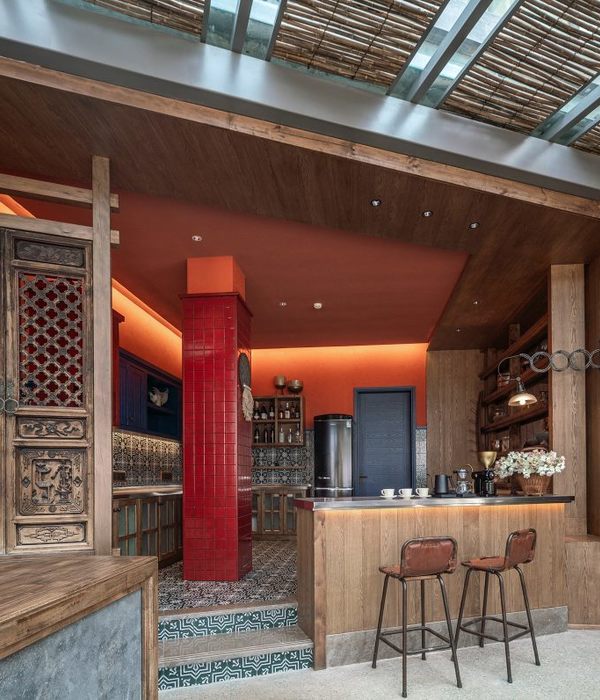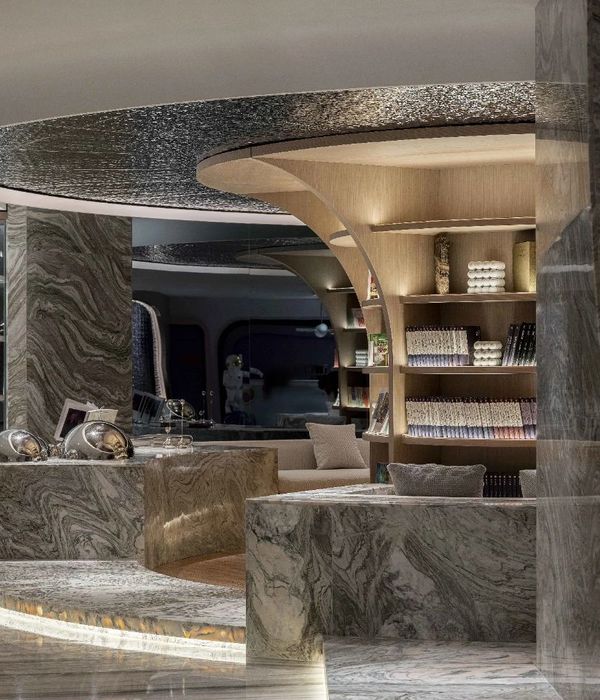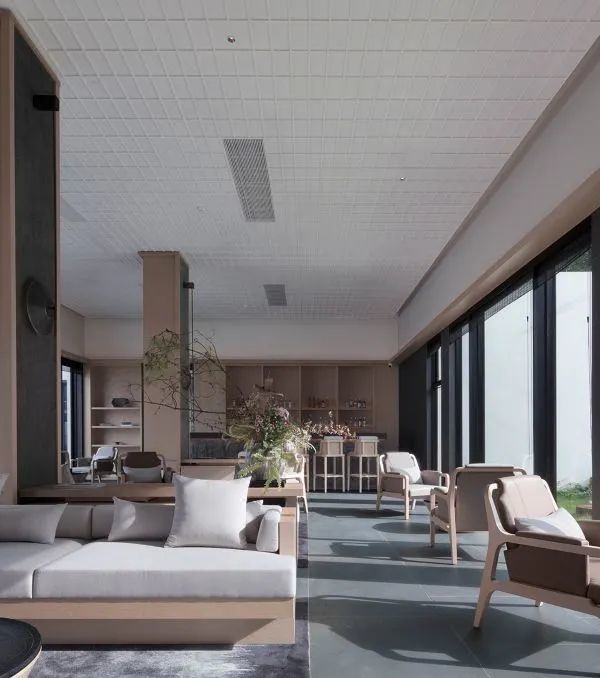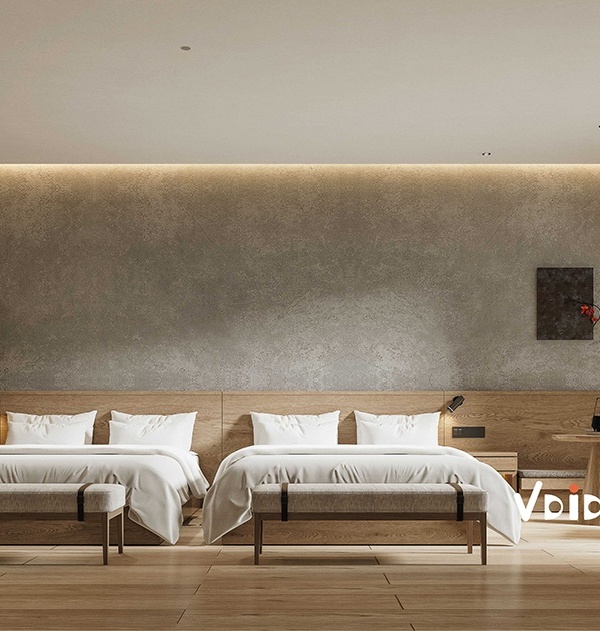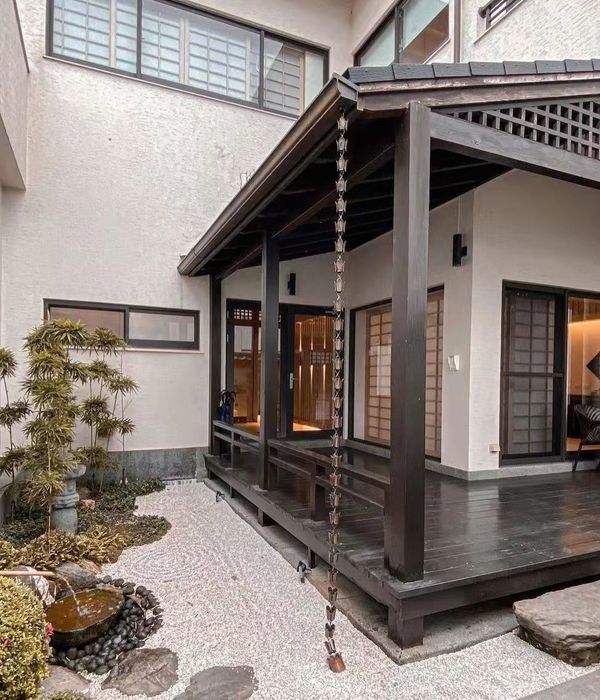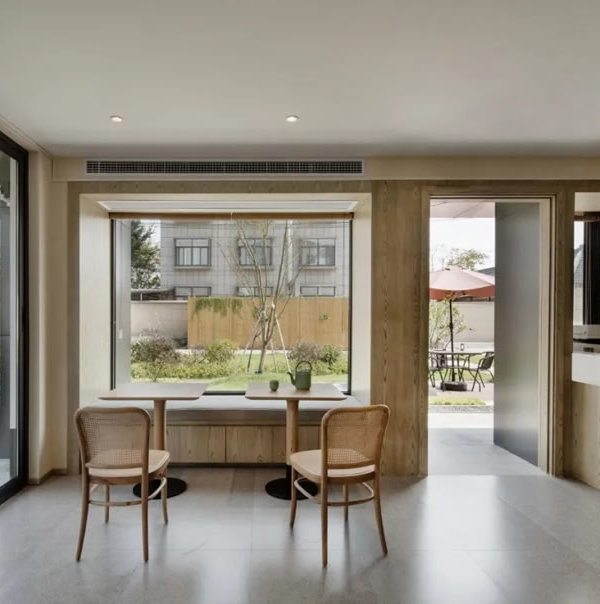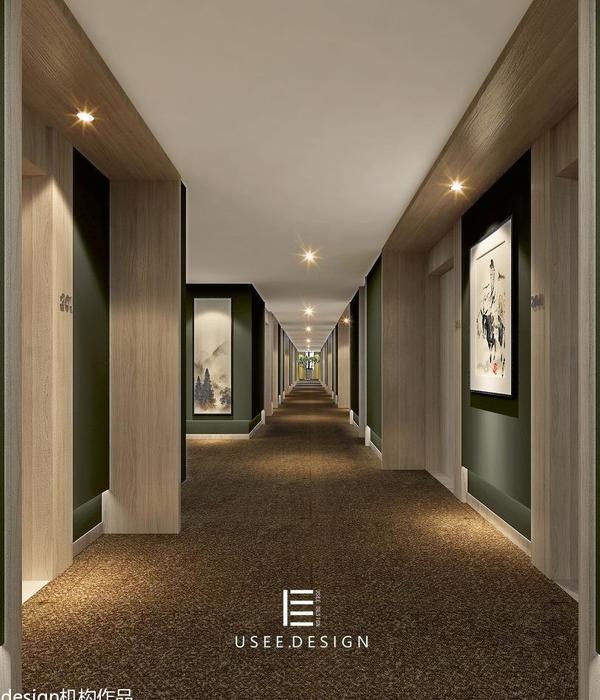The roofs of some buildings are partly green and partly used for terraces and solar cells.. Image Courtesy of MVRDV
一些建筑物的屋顶部分是绿色的,部分用于露台和太阳能电池。MVRDV的图像礼貌
位于老哈伯格施洛斯水道的遗址上,计划中的开发项目是围绕着街道和港口盆地之间的小巷系统组织起来的。一个包含多种公共空间的三层平台从港口类型学中借用,在稍后阶段,将通过一系列的天桥连接到周围的建筑物。在平台顶部,越来越多的玻璃外墙为实验室提供了光线和视野,以及更高的、灵活的办公空间。在该大楼的中心,特别活动卷将包括餐厅、自助餐厅和图书馆。
Located on the site of the old Harburger Schloss waterways, the planned development has been organized around a system of alleys between the street and harbor basin. A three-story plinth containing a variety of public spaces borrows from the harbor typology, and in a later phase, will connect to surrounding buildings via a series of skybridges. On top of the plinth, increasingly glazed facades provide light and views to laboratories, and higher up, flexible office spaces. In the building’s center, special program volumes will contain restaurants, cafeterias and libraries.
在建筑屋顶上,可占用的绿地被安排成由天桥连接起来的类似公园的大气,而太阳能电池阵列将有助于为建筑群提供能源。桥梁的内部具有灵活的空间,可以适应创造大的办公区域。与此同时,停车场已放置在地下和视线之外,并可通过一个公共入口进入。
On the building roofs, occupiable green spaces have been arranged to create a park-like atmosphere linked by the skybridges, while arrays of solar cells will help provide energy to the complex. The interiors of the bridges feature flexible space that can be adapted to create large office areas. Parking, meanwhile, has been placed underground and out of sight, and is accessible through one communal entrance.
Part of the plan is the idea of a diverse public space in which each part has its own strong character inviting the office workers to have outside meetings and al fresco luncheons. . Image Courtesy of MVRDV
该计划的一部分是建立一个多样化的公共空间,每个部分都有自己的强烈特性,邀请办公室工作人员参加外部会议和各种壁画午餐会。。MVRDV的图像礼貌
大部分建筑群将是地面建设,但一个现有的大厅将被改造,用于临时活动和支持建设的未来阶段。一座额外的浮动建筑,可通过码头进入,其中包含一家酒店。
Most of the complex will be ground-up construction, but one existing hall on site will be transformed to be used for temporary activities and to support construction of future phases. An additional floating building accessible via a jetty with contain a hotel.
建筑师们在一份新闻稿中解释道:“这个计划的一部分是建立一个多样化的公共空间,每个部分都有自己强大的特性。”这里有一座公园、一条林荫大道、一个广场、共享的空间和一个海滨长廊,其中有通向水的宽阔楼梯,邀请办公室工作人员参加外部会议和各种壁画午餐会。
“Part of the plan is the idea of a diverse public space in which each part has its own strong character,” explain the architects in a press release. “There is a park, a boulevard, a square, shared spaces and a waterside promenade featuring wide stairs towards the water that invite the office workers to have outside meetings and al fresco luncheons.”
A total surface of 70,000m2 will transform the waterways of the Channel Hamburg development, the southern high-tech hub of Germany’s northern metropolis.. Image Courtesy of MVRDV
总面积70,000平方米将改变德国北部大都市南部高科技中心-汉堡海峡开发项目的航道。MVRDV的图像礼貌
MVRDV的创始合伙人雅各布·范里斯(Jacob Van Rijs)说:“在汉堡创新港,我们设想要有一个非常高的密度,以创造一个充满活力的社区,并充分利用水边这个神奇的位置,这是一个以前的牛食工厂。”其密度为哥伦比亚革命武装力量3.3,可与一个典型的柏林城市街区及其庭院和外屋相媲美,但其设计方式是提供日光和景观。
“At Hamburg Innovation Port we envision a very high density to create a vibrant neighbourhood and to make the best use of this fantastic location at the waterside, a former cattle food factory site,” says MVRDV founding partner Jacob van Rijs. “The density is FAR3.3, comparable to a typical Berlin city block with its courtyards and outhouses, but designed in a way to offer daylight and vistas.”
该计划的设计是分阶段建立的,随着施工的进展,可能的程序变化具有一定的灵活性。这将使这五座建筑物中的每一座都能独立实现。
The plan is designed to be built in stages with the flexibility for possible program changes as the construction progresses. This will allow each of the five buildings to be realized independently.
比赛由汉堡建筑公司HC Hageman主办。哈迪·泰哈拉尼建筑师也被选为建筑项目之一。该项目的预算总额估计为1.5亿欧元。
The competition was organized by Hamburg construction company HC Hageman. Hadi Teherani Architects have also been selected to build one of the architectural projects. The total budget for the project is estimated at 150 million euros.
新闻通过MVRDV。
News via MVRDV.
建筑师MVRDV,MERRAPERZ位置哈伯格施洛斯,Bauhofstra e,21079汉堡,德国设计团队winy Maas,Jacon van Rijs,Nathalie de Vries,Markus Nagler,Tobias Tonch,Jonathan Schuster,Lisa Bruch共同建筑师Platmore z:Johannes schele,Caro Baumann模型
Architects MVRDV, morePlatz Location Harburger Schloss, Bauhofstraße, 21079 Hamburg, Germany Design Team Winy Maas, Jacon van Rijs, Nathalie de Vries, Markus Nagler, Tobias Tonch, Jonathan Schuster, Lisa Bruch Co-architect morePlatz: Johannes Schele, Caro Baumann Model Made by Mistake Client HC Hagemann Construction Group Area 70000.0 sqm Project Year 2016
{{item.text_origin}}


