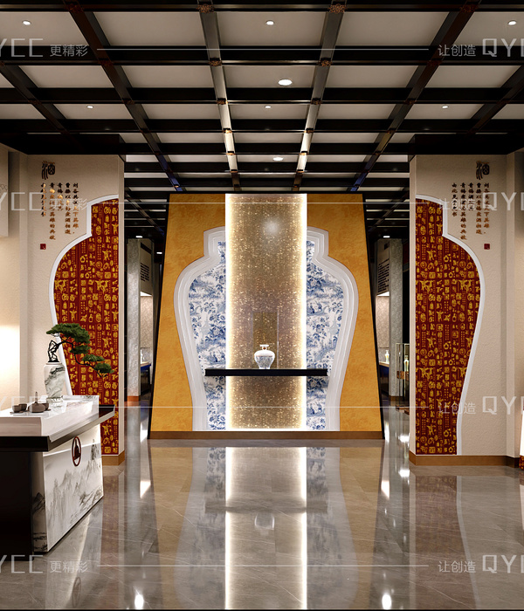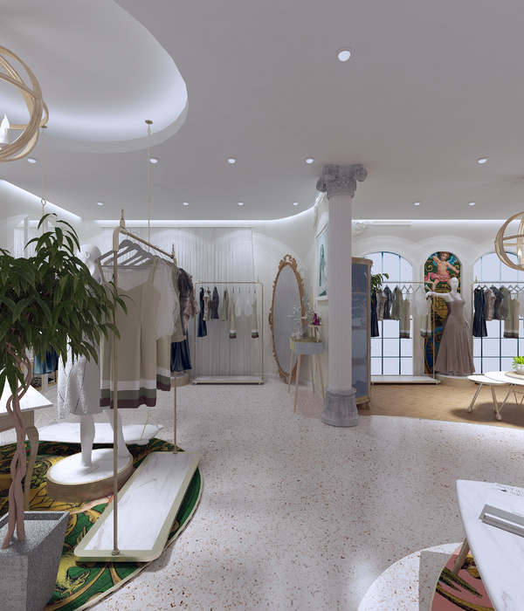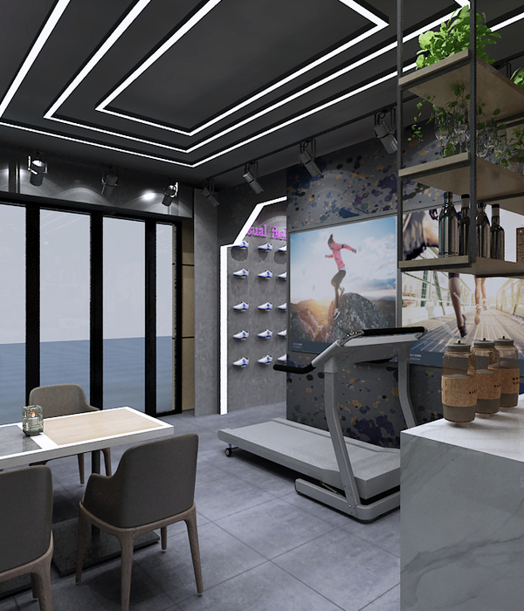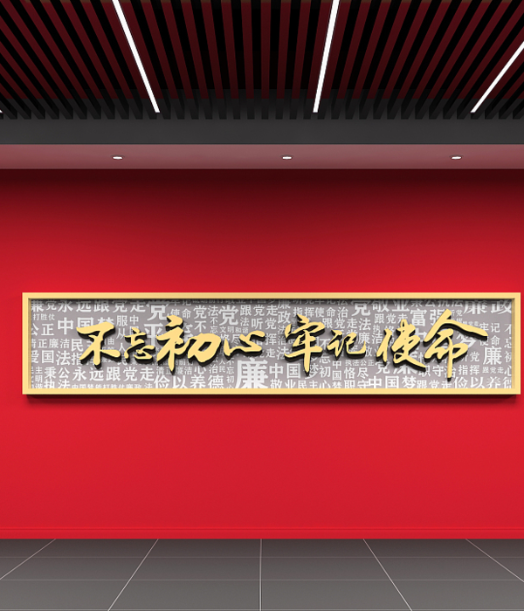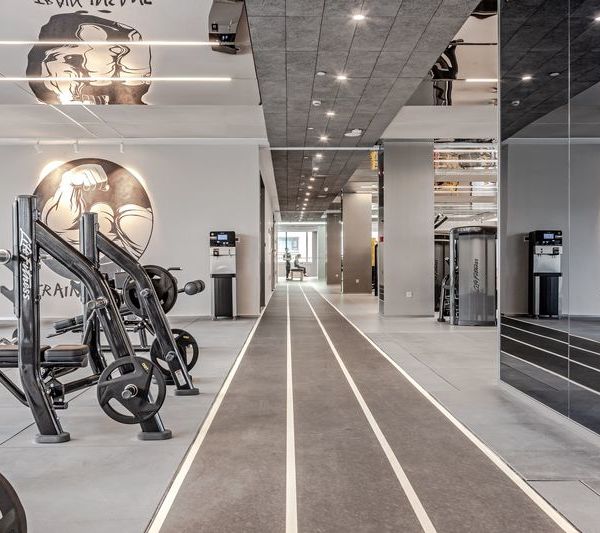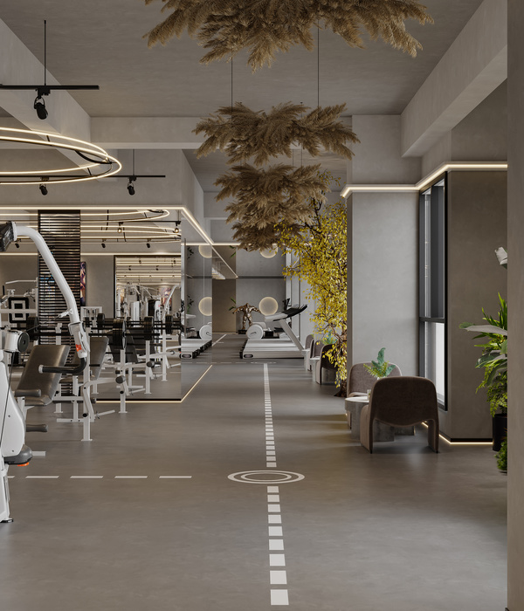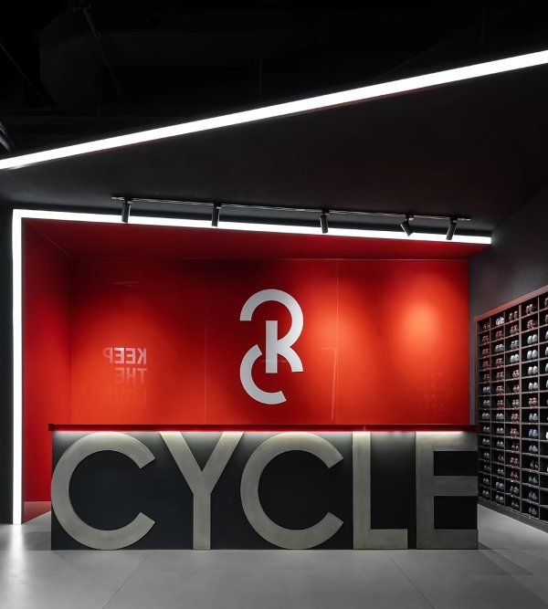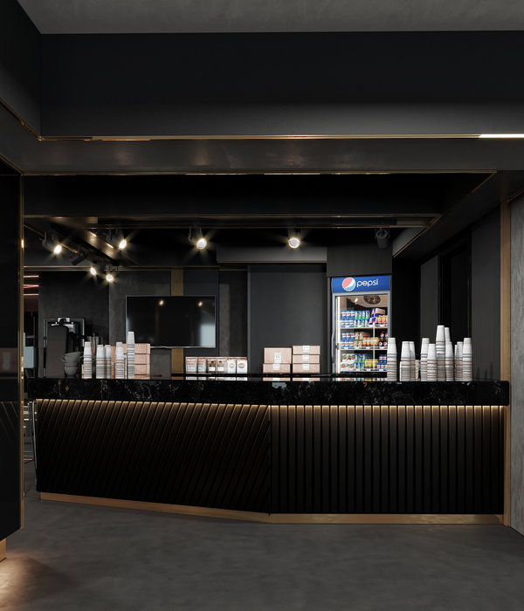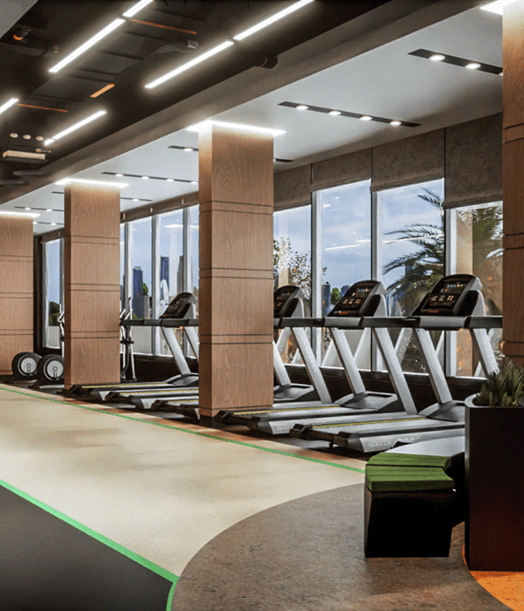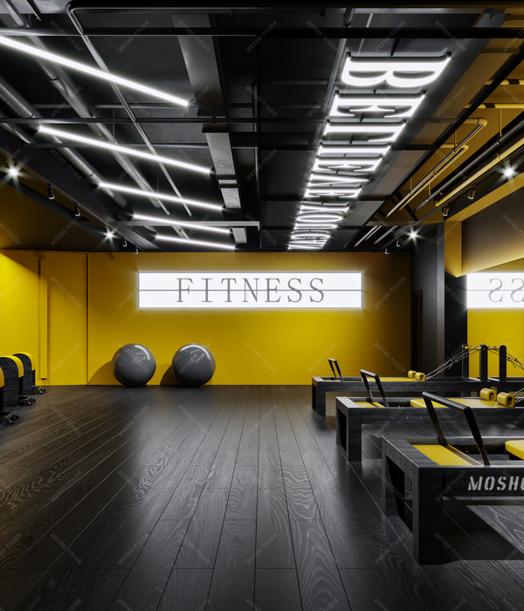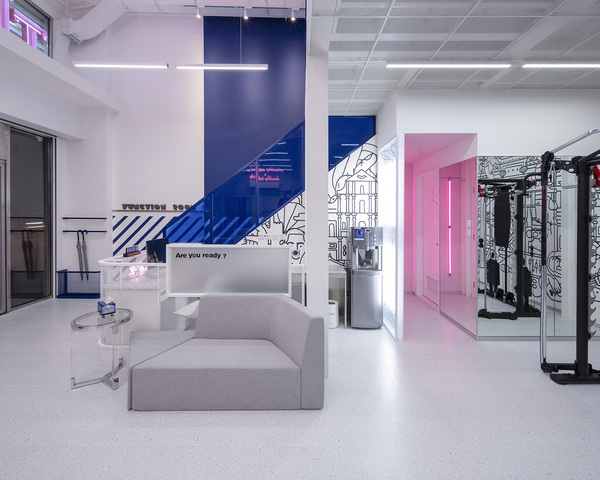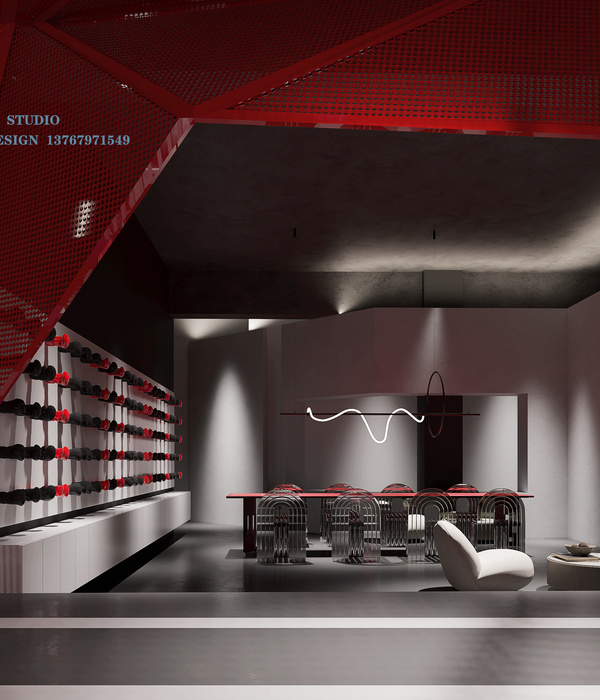- 项目名称:安城市图书馆安弗雷
- 设计方:三上建筑事务所
- 设计时间:2014年4月~2015年3月
- 完成时间:2015年6月~2017年4月
- 设计团队:三上建筑事务所
- 建筑面积:9244.19㎡
- 客户:安城市信息基地设施服务股份有限公司
此次设计任务是代表「安城风格」的标志性建筑。内部计划将多空间叠压,创造一个动与静结合的空间。建筑整体设计是由日语的三棱镜衍变而来的三棱柱,将周围不同的光进行分散、折射、反射、复射等效果的透明立方体。
▼图书馆外观,exterior view of the library
▼建筑整体设计是由日语的三棱镜衍变而来的三棱柱,the whole design of the building is a triangular prism evolved from the prism of Japanese
西侧广场处的巨大屋面下地面承载力4t,净高度约7米,可做节日吊饰及搭建舞台,屋面下的管理仓库,用来储备活动用品及设备,仓库外壁做吸音处理,降低对西侧居民的噪音干扰。屋面位置正对1楼多功能大厅,可与前厅和多功能大厅连接成为超大的开放空间。
建筑西侧毗邻广场,巨大屋面可做节日吊饰及搭建舞台,there is a square on the west side,the huge roofcan be used for festival decoration and stage construction
The capacity of the ground under the huge roof is 4 tons and the net height is about 7 meters. It can be used for festival decoration and stage construction. The management warehouse under the roof is used to store movable goods and equipment. The outer wall of the warehouse is equipped with sound absorption to reduce the noise interference to the residents on the West side. The roof position is opposite to the multifunctional hall on the 1st floor. It can be connected with the front hall and the multifunctional hall to form a large open space.
馆体根据功能,为每一层授予寓意。1楼概念定义为大地,2楼概念定义为光,3楼概念定义为水,4楼概念定义为森林,根据不同的概念来设计填充色彩,创造一个容易解读的空间。
Every floor is defined according to feature. First floor concept is defined as earth, the second floor concept is defined as light, the third floor concept is defined as water, and the fourth floor concept is defined as forest. The filling colors are designed according to different concepts to create an easy-to-understand space.
▼馆体根据功能为每一层授予寓意,根据不同的概念来设计色彩,every floor is defined according to feature and the filling colors are designed according to different concepts.
1楼大厅围绕东西通道设置咖啡厅,自由空间,城市魅力发现支援区,护照办理窗口,交流区域等。在入口大厅设置220英寸大型液晶显示器作为信息传播的核心,可与人体感应互动。
The lobby on the 1st floor is surrounded by cafe, free space, city charm discovery support area, passport processing window, communication area and so on. When the library is closed, the area on the first floor and the elevator leading to the second floor can still be used normally. In the entrance hall, 220 inch LCD is set as the core of information dissemination, which can induce and interact with human body.
▼入口大厅,entrance hall
▼交流区域,communication area
多功能大厅的主楼层埋入地下,形成一个防震隔音的特殊空间。四周采用双层玻璃,内部玻璃平衡反光和隔音,可保证音响效果。玻璃内侧设置可以调节暗度的卷帘,具备吸音效果。坐席可收缩,演讲台可升降,如有文艺活动及演说的时候,可作为会场。日常情况下坐席收起,孩子们可以在这里自由活动。
The main floor of the multi-functional hall is buried underground to form a special seismic and sound insulation space. Double-layered glasses are used around, and internal glasses balance reflection and insulate sound to ensure sound effect. The inside near the glass is provided with a rolling curtain which can adjust darkness and has sound absorption effect. The seats can be retracted and the platform can be raised and lowered. If there are literary and artistic activities or speeches, it can be used as a venue. In daily situation, the seats are closed and the children can move freely here.
▼玻璃内侧设置可以调节暗度的卷帘,具备吸音效果,the inside near the glass is provided with a rolling curtain which can adjust darkness and has sound absorption effect
▼坐席可收缩,演讲台可升降,the seats can be retracted and the platform can be raised and lowered
为满足各项活动需求,在一楼设置了多功能排练室。房间可根据不同情况调整大小,后面的拉门内侧安装镜子,打开后形成了一面巨大的镜墙。
一楼多功能排练室,房间可根据不同情况调整大小,镜子安装在后面的门内,打开后形成一面巨大的镜子墙。
▼后面的拉门内侧安装镜子,打开后形成了一面巨大的镜墙,mirrors are installed inside the back door, and a huge mirror wall will be formed after opening
图书馆的入口设置在二楼。二楼收藏的是儿童学习及教育方面的图书。为让儿童对图书产生浓厚的兴趣,使他们娱乐的同时发现图书的魅力,使小朋友们沉浸在知识和故事当中。
二层入口右侧阅览区域,right reading area at the second floor entrance
▼隐藏在书架后的榻榻米,tatami hidden behind bookshelves
The entrance to the library is on the second floor. The second floor collects books of children’s learning and education. To make children have strong interest in books, and find the charm of books while entertaining, so that children can be immersed in knowledge and stories.
视野开阔的临窗阅览区,open reading area near the window
在儿童书架的中央,根据新美南吉先生的「蜗牛」作为主题而设计的故事空间,将不同年龄儿童的利用空间缓缓的顺畅的连接。
▼儿童书架的中央空间设计以新美南吉先生的「蜗牛」为主题,in the middle of the children’s bookshelf, the story space is designed according to Mr. Nimi’s “snail”
In the middle of the children’s bookshelf, the story space is designed according to Mr. Nimi’s “snail”, which can connect the use spaces for children at different ages slowly and smoothly.
▼幼儿活动室,children activity room
▼不同年龄儿童的利用空间,spaces for children at different ages
▼巢穴1,nest 1
▼巢穴2(多人小组学习室),nest 2 (multi-person group study room)
从3楼开始,利用人群开始明确化。3楼是以家庭、地理、生物等相关书籍,地域商务。
Starting from the third floor, the user are began to be clarified. The third floor is centered on family, geography, biology and other related books, regional business.
三层空间,the third floor
▼3楼是以家庭、地理、生物等相关书籍为主,the third floor is centered on family, geography, biology and other related books
将青少年专区和共享学习专区围绕成为中庭,位置相邻而设。
Adolescent areas and shared learning areas are set up around the atrium, adjacent to each other.
青少年专区和共享学习专区围绕中庭设置,adolescent areas and shared learning areas are set up around the atrium
▼多媒体小组学习室,multimedia group study room
▼健康支援室兼健康讲座教室,health support room and health lecture hall
▼录音室,recording room
4楼收藏的是学术性很高的书籍资料。寓意知识的森林,人们在这里沐浴在人类知识遗产中。为方便对比查阅,设置参考书桌以及个人独立学习空间。
The fourth floor is a collection of highly academic books and materials. The forest of moral knowledge, where people are bathed in the intellectual heritage of mankind. In order to facilitate comparative access, reference desks and individual independent learning space are set up.
四层空间,the forth floor
四层收藏学术性高的书籍资料,寓意知识的森林,the fourth floor is a collection of highly academic books and materials and a symbol of moral knowledge
▼参考书桌,reference desks
▼个人独立学习空间,individual independent learning space
五楼为图书馆办公区,有着通往各楼层管理室的专用行动路线,可合理便利的有效利用办公设施。
五层为图书馆办公区,the fifth floor is the office area of the library. It has a special line of action leading to the management rooms on each floor. It can make reasonable and convenient use of office facilities effectively.
▼建筑内部的消防通道钢梯,steel ladder for fire passage
▼建筑外部设计了用于休憩的室外巢穴,outdoor nest of the building for people to rest here
图书馆夜景,library nightscape
▼1层平面,1st floor plan
▼2层平面,2nd floor plan
立面,elevation
▼剖面,section
项目名称:安城市图书馆安弗雷
设计方:三上建筑事务所
公司网站:www//http:mikami-arc.co.jp
设计时间:2014年4月~2015年3月
完成时间:2015年6月~2017年4月
主创:益子一彦
设计团队:三上建筑事务所
项目地址:日本爱知县
建筑面积:9244.19㎡
材 料:不锈钢 CFT结构 吸音高强玻璃
分 类:图书馆设施 文化建筑
摄影版权:崛内广治
合作方:清水建设
客户:安城市信息基地设施服务股份有限公司
Project name: Anjoshi Library Anfore
Design: MIKAMI Architects
Website: <http://mikami-arc.co.jp/>Design year: Apr.2014~Mar.2015
Completion Year: Jun.2015~Apr.2017
Leader designer: Mashiko Kazuhiko
Design: MIKAMI Architects
Project location: Aichi Prefecture ,Japan
Gross Built Area: 9244.19㎡
Photo credits: Kouji Horiuchi
Partners: SHIMIZU CONSTRUCTION
Clients: Anjo Information Facility Service Co., Ltd.
{{item.text_origin}}

