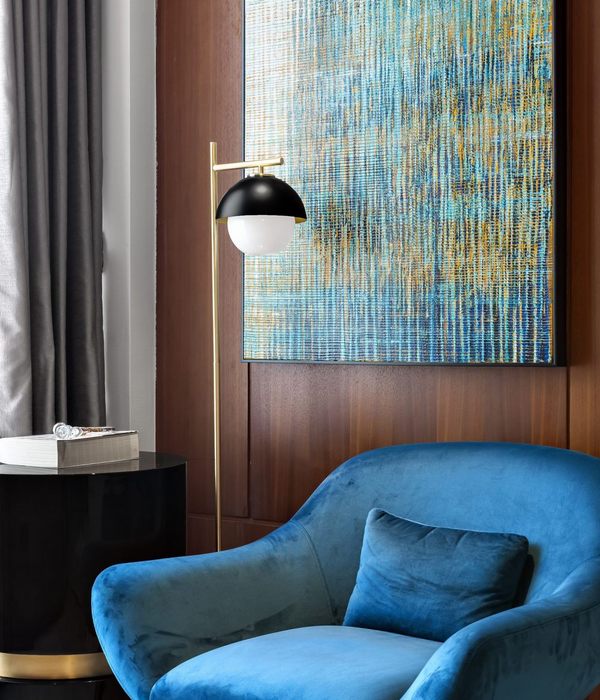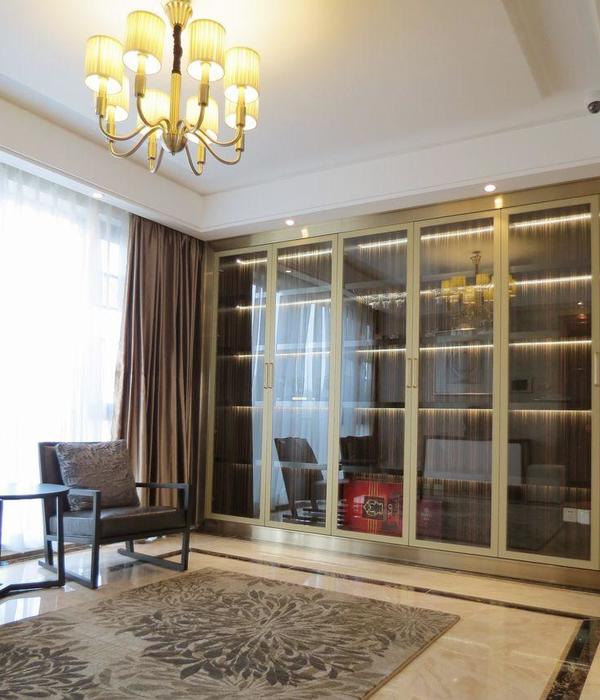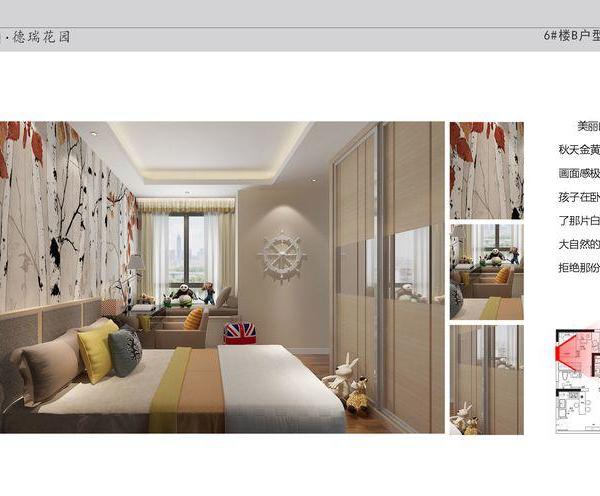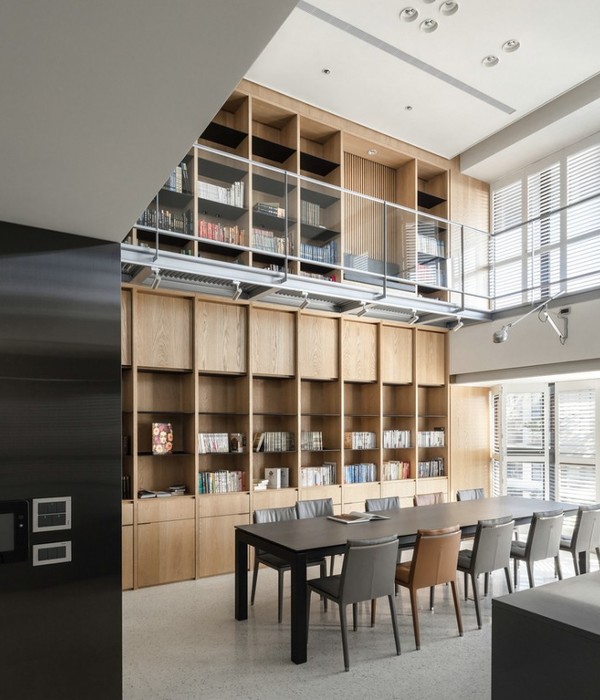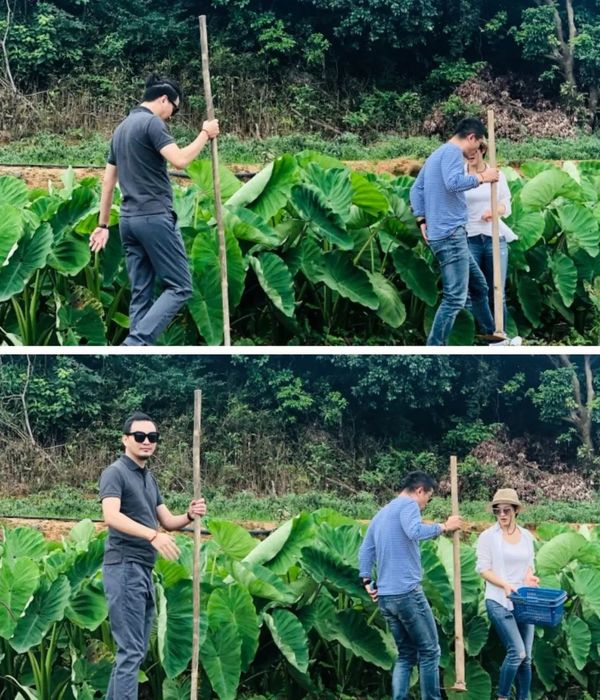Worrell Yeung completed a full gut renovation and restoration of a seminal Charles Gwathmey house (originally the Haupt Residence) from the 1970s in Amagansett, New York. “We’re big fans of Gwathmey – particularly his early stuff,” says Max Worrell, co-founder of Worrell Yeung. “So we were very excited when we got the call about the house. Especially given that it was in its original condition, totally untouched.” He continues, “Our intention, at first, was really to do as little as possible.”
▼项目概览,overview of the house ©Naho Kubota
沙丘之家是一座四居室住宅,建筑结构矗立在一英亩的沙丘中,视野向着海景打开。灰色雪松壁板沿直线铺设,穿插其中的门窗形成空隙,将立面穿透打断。宽敞的外立面上清晰地勾勒出每个房间,为室内引入了充足光线。房屋在内外间建立起了紧密的联系,并通过多边形游泳池将视野延伸至海洋。
House in the Dunes is a four-bedroom, raised residence situated across a one-acre site nestled in the dunes with ocean views. The large rectilinear structure is clad in gray cedar siding and punctuated by voids cut into the building’s facade vis-à-vis doors and windows. Each room is skillfully carved from the large exterior volume and is filled with natural light. The house’s interiors have a direct connection between the indoors and the outdoors, extending beyond the polygonal pool to the ocean.
▼建筑立面,the facade ©Naho Kubota
▼建筑入口,entrance of the house ©Naho Kubota
▼立面覆盖灰色雪松壁板,the façade cladding in gray cedar siding ©Naho Kubota
▼室外喷淋,the outdoor sprinkler ©Naho Kubota
以格瓦德梅的原始图纸为参考,Worrell Yeung对空间进行了精细的升级改造,不仅满足了新委托人对高效实用的追求,还将原始设计完整地保留下来。Worrell Yeung从格瓦德梅的视角出发,在设计的每个阶段都进行了换位思考。
With Gwathmey’s original drawings in hand, which served as a guide, Worrell Yeung carefully implemented upgrades and subtle modifications to create a more functional and useful home to meet the needs of the new owner while maintaining the integrity of the original design. “At every stage of the process we were asking ourselves, ‘What would Gwathmey do?’” says Worrell.
▼建筑内院,the courtyard ©Naho Kubota
▼泳池区,the pool deck ©Naho Kubota
▼露台楼梯,stairs leading to the terrace ©Naho Kubota
▼露台向自然景观开放,the terrace open to the landscape ©Naho Kubota
▼从卧室看露台,view of terrace from the bedroom ©Naho Kubota
需要改造的范围涵盖了全部外部维护结构。屋顶、雪松壁板、门窗、天窗和泳池甲板的翻新都经过仔细推敲,延续了原设计的精髓。
The exterior scope of the renovation included a full replacement of the building envelope including the roof, cedar siding, doors and windows, skylights, and pool deck—all designed and detailed to preserve the essence of the original design.
▼室内走廊,the corridor ©Naho Kubota
▼室内楼梯,the interior stairs ©Naho Kubota
室内改造包括对厨房区域的重新布局,旨在营造出更加开放的空间,促进起居区与泳池露台的互相渗透。为此,Worrell Yeung拆除了分隔厨房与客厅的半面墙体,打通了平面空间。这个小策略是对原始结构作出的重要改变之一。
The interior scope involved a considered rethinking of the kitchen area to create more openness and connection to the adjacent living spaces and outdoor pool deck. To achieve this, Worrell Yeung removed a half wall that divided the kitchen from the living room space and opened the space in plan. This small move was one of the most significant changes made to the original structure.
▼通高的起居空间,the double height living space ©Naho Kubota
▼不规则墙体,the irregular wall ©Naho Kubota
▼从起居空间看餐厨区,view of the dining space from the living space ©Naho Kubota
▼从餐厨区看起居空间,view of the living space from the dining space ©Naho Kubota
▼开放餐厅,the open dining space ©Naho Kubota
▼开放厨房,the open kitchen ©Naho Kubota
顺应格瓦德梅的原始设计,Worrell Yeung重新调整了整个房子的颜色和材料。原有的白松木贴面与厨房柜台的层压板都以相似材料进行了替换,展现出对细节的高度关注。
The material palette and finishes throughout the house were reinterpreted by the architects to reflect Gwathmey’s original designs. From the white pine trim to the kitchen counter laminate, (which Worrell Yeung replaced with a similar looking material) the attention to detail is unmatched.
▼厨房柜台的层压板以相似材料进行了替换 the kitchen counter laminate replaced by a similar looking material ©Naho Kubota
▼夜景,night view ©Naho Kubota
▼室内灯光,lighting view ©Naho Kubota
▼建筑轴测图,axonometric of the house ©Worrell Yeung
▼厨房区域轴测图,axonometric of the kitchen ©Worrell Yeung
Project Information: Architect: Worrell Yeung Completed: October 2016 Photography: Naho Kubota
{{item.text_origin}}

