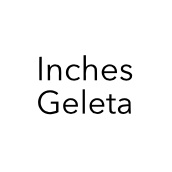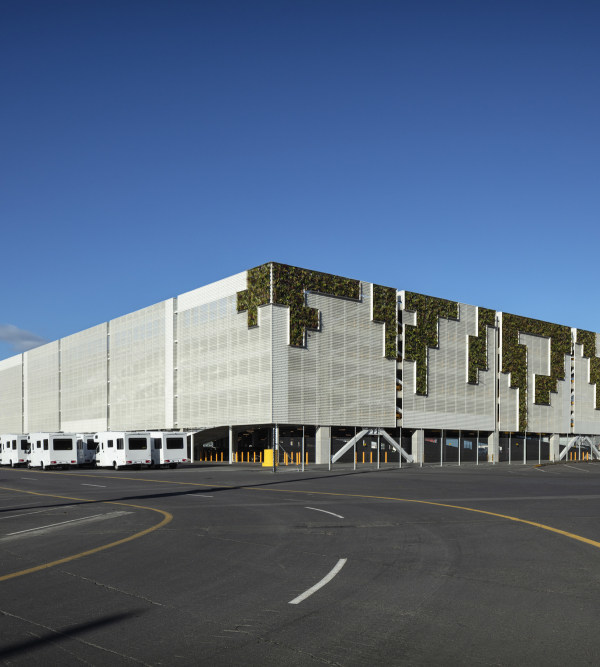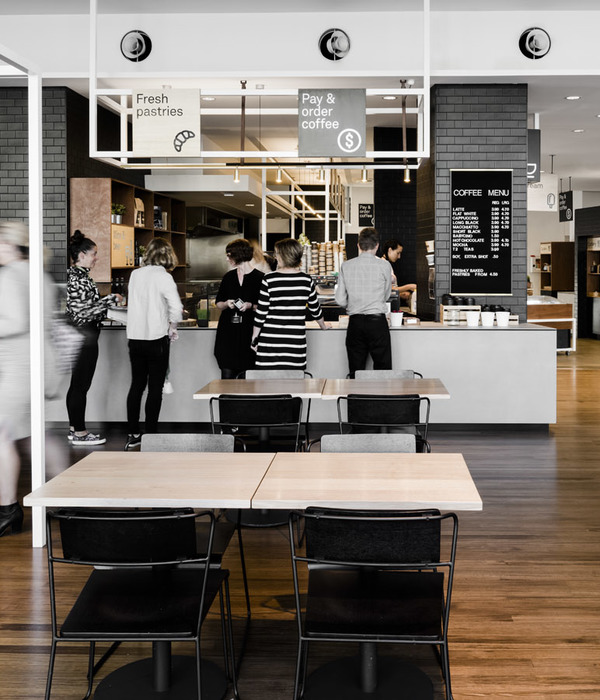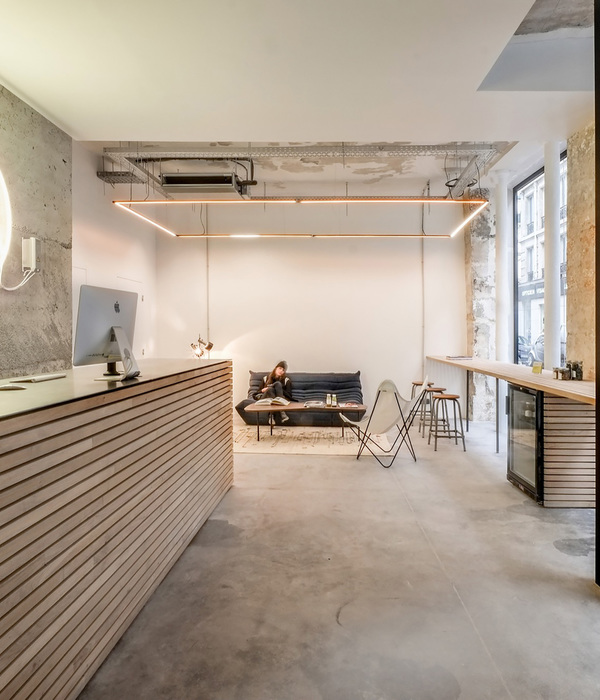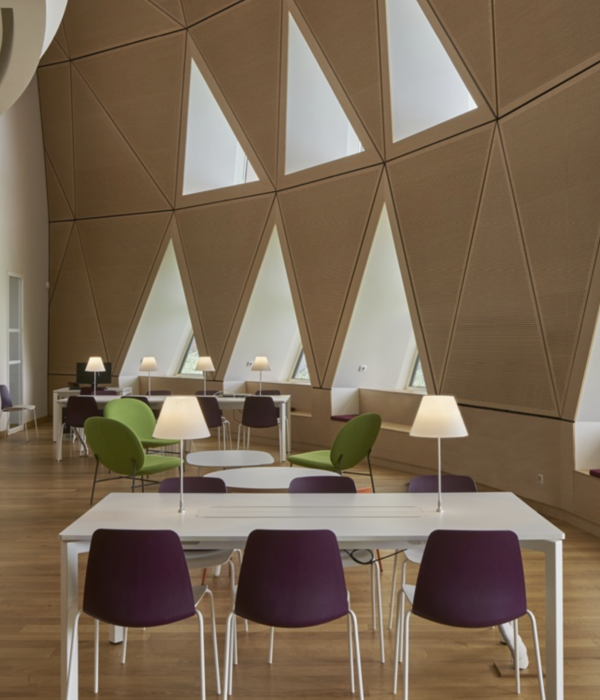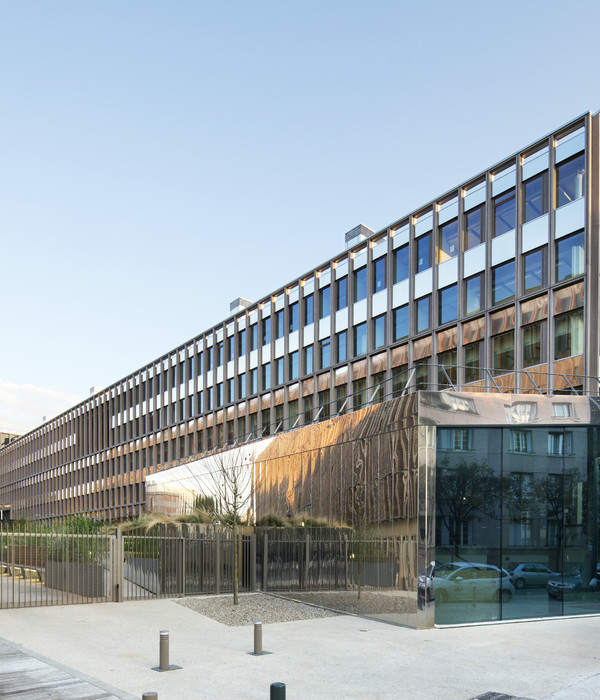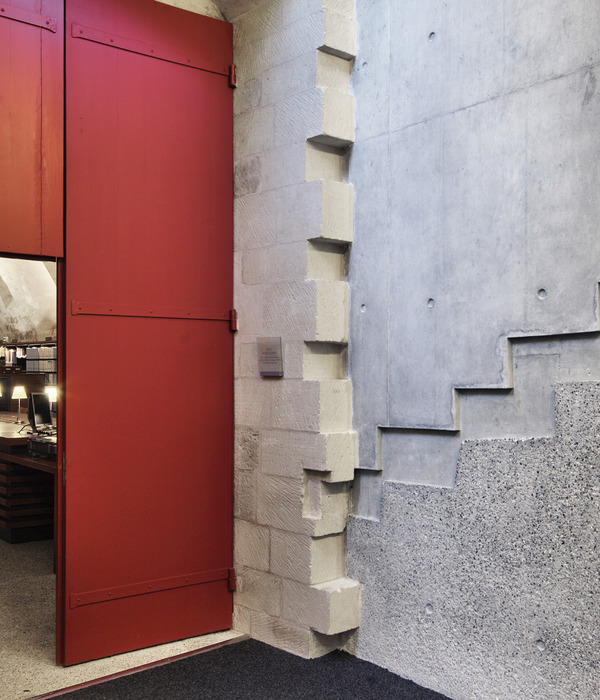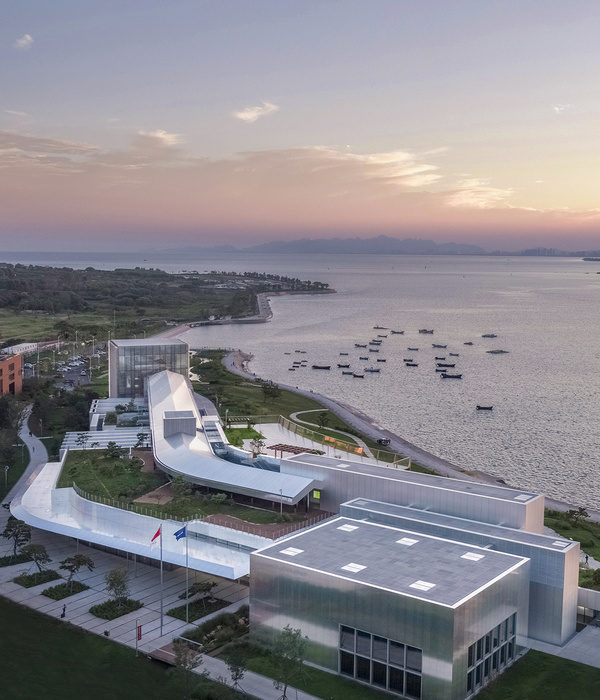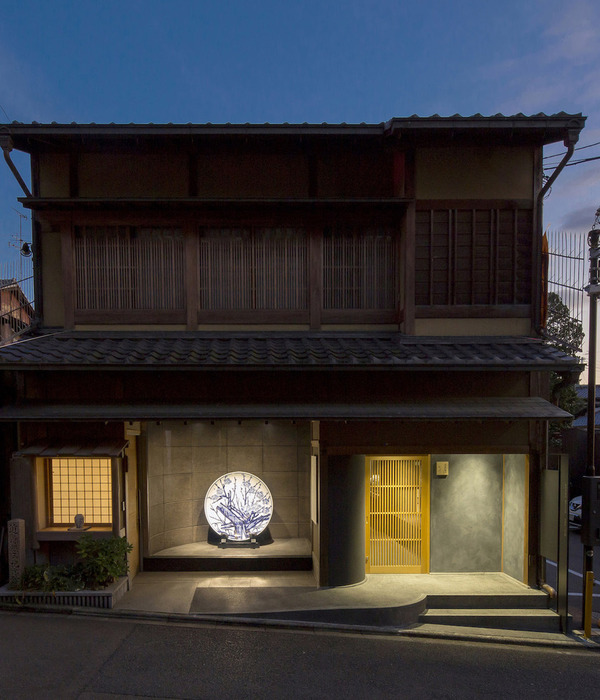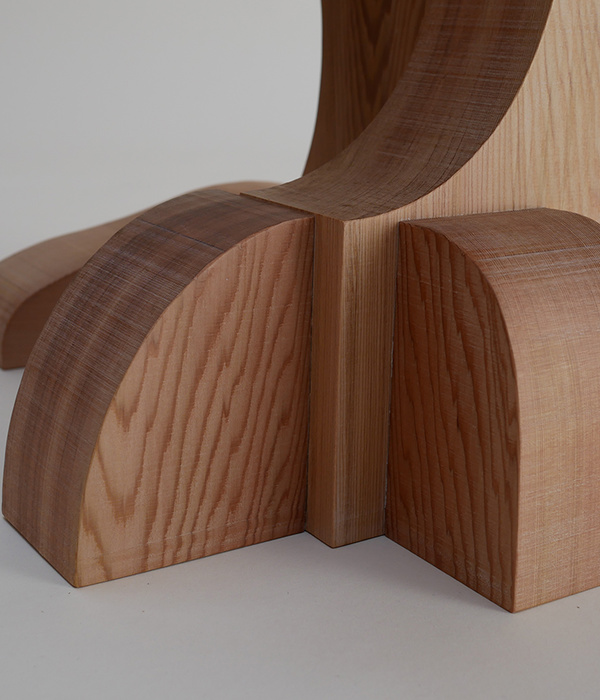瑞士米努西奥镇 MeCri 博物馆——历史与现代的完美融合
- 项目名称:瑞士米努西奥镇 MeCri 博物馆
- 设计方:studio inches architettura
- 位置:瑞士 米努西奥
- 设计团队:Matteo Inches,Nastasja Geleta,Tommaso Pareschi
- 图片:18张
- 摄影师:Marcelo Villada Ortiz
Switzerland MeCri Museum
设计方:studio inches architettura
位置:瑞士 米努西奥
分类:文化建筑
内容:实景照片
设计团队:Matteo Inches, Nastasja Geleta, Tommaso Pareschi
图片:18张
摄影师:Marcelo Villada Ortiz
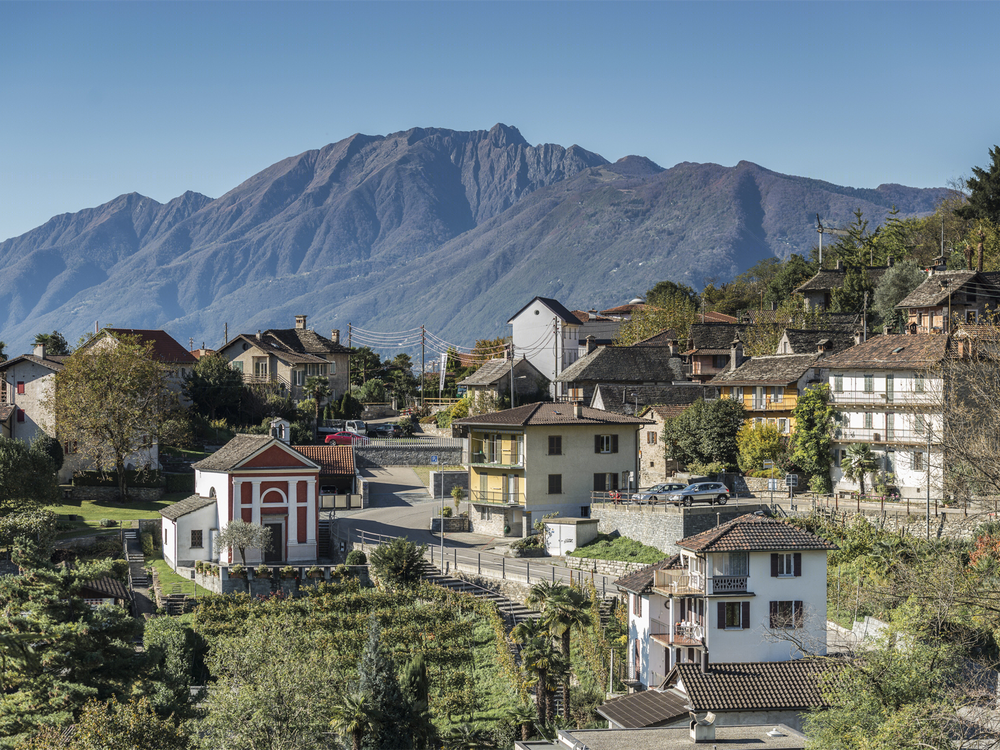
MeCri博物馆最开始源于一位80岁妇女的梦想,她想建造一个博物馆去纪念她的父亲西奥多·克里维利,西奥多·克里维利是瑞士南部提挈诺的一位著名的考古学家,也是一位画家和作家,另外,这为老人家的女儿在还是孩子的时候就去世了。我们的设计理念是翻新位于老人家挚爱的米努西奥镇上的一栋原始建筑物,并将这栋建筑物转变成一个博物馆,用来展览这位老人家的父亲和其他艺术家的艺术品。经过了几年的探索,我们的客户买下了一栋十九世纪的房子,我们的工作室接受了邀请并开始着手这个项目,博物馆最终于2014年完工。
而且在2015-2016这两年间,还计划设计建造一个扩展部分。我们在转换建筑物时想要保留原始建筑外表的历史表现形式,至于内部空间的设计则是按照新的功能进行一些空间的变化。因为当地建筑法的限制,原始建筑物的建筑外壳并没有被改变:建筑物开口的数量和大小及斜屋顶的类型和高度同样都被保留了下来。为了在外部增强原始建筑物厚外墙的感觉,建筑物的窗户与50厘米高墙的内表面齐平。
译者:蝈蝈
An extension is planned to be realized between 2015-2016.The transformation of the building wants to maintain the historical expression of the building seen from the outside while on the inside the intention is to express the spatial change given by the new function. Due to restrictions set by the local building laws, the structural envelope has not changed: the number and size of openings and the type and height of the pitched roof remain the same. To increase the perception of the thick existing walls from the outside, the windows are flush with the inner surface of the 50cm walls.
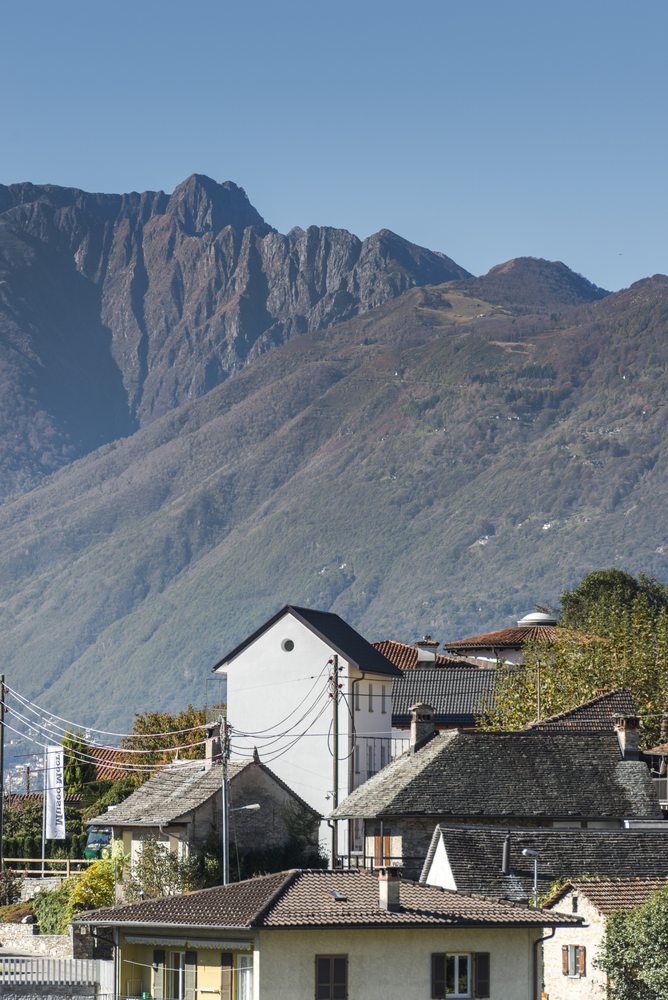
瑞士MeCri博物馆外部实景图
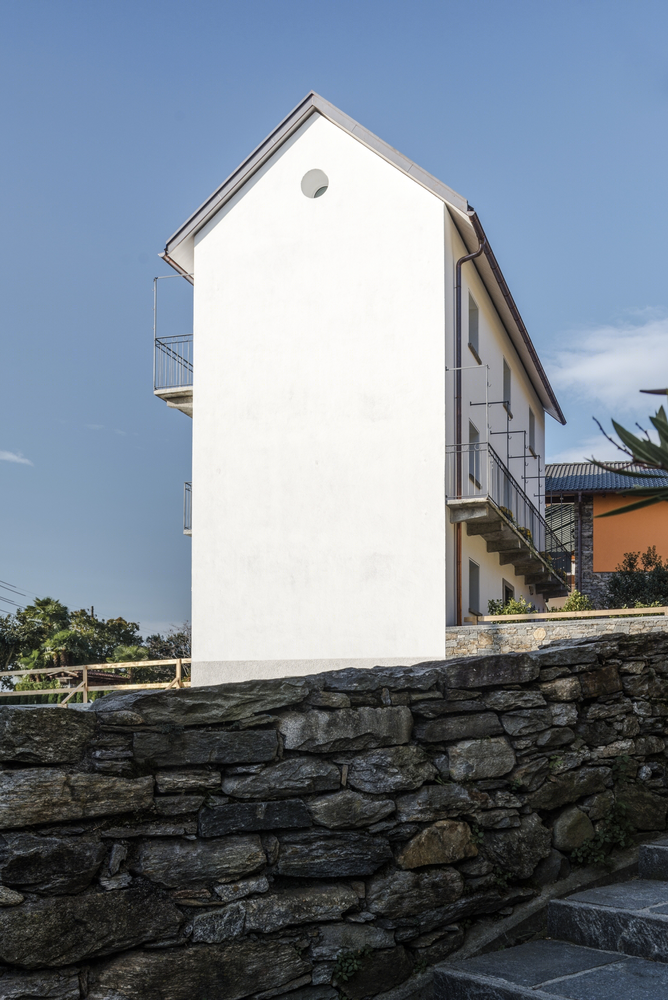
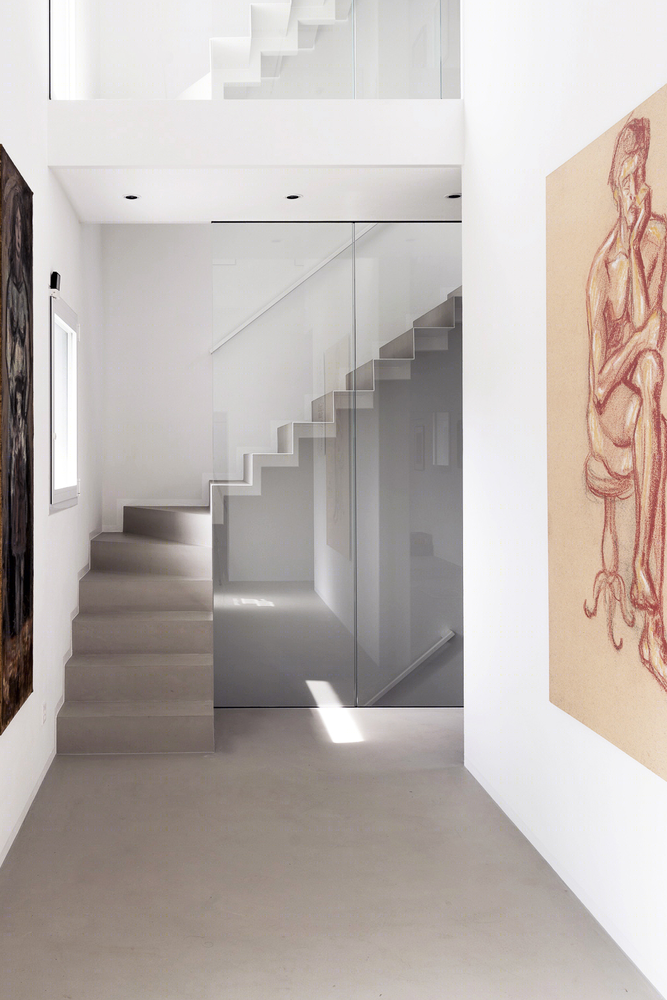
瑞士MeCri博物馆内部过道实景图
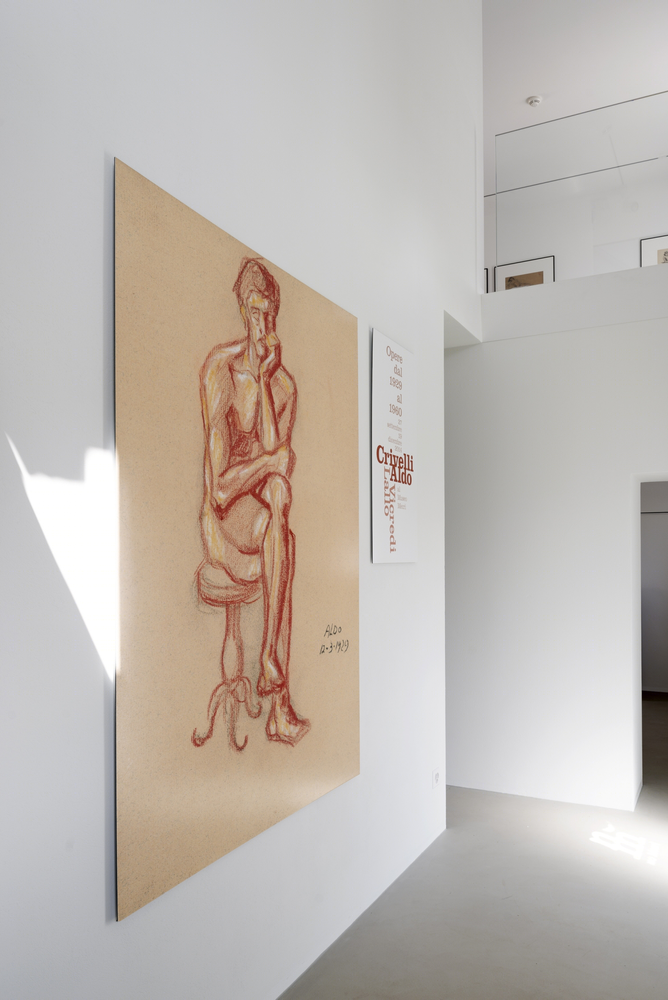
瑞士MeCri博物馆内部局部实景图

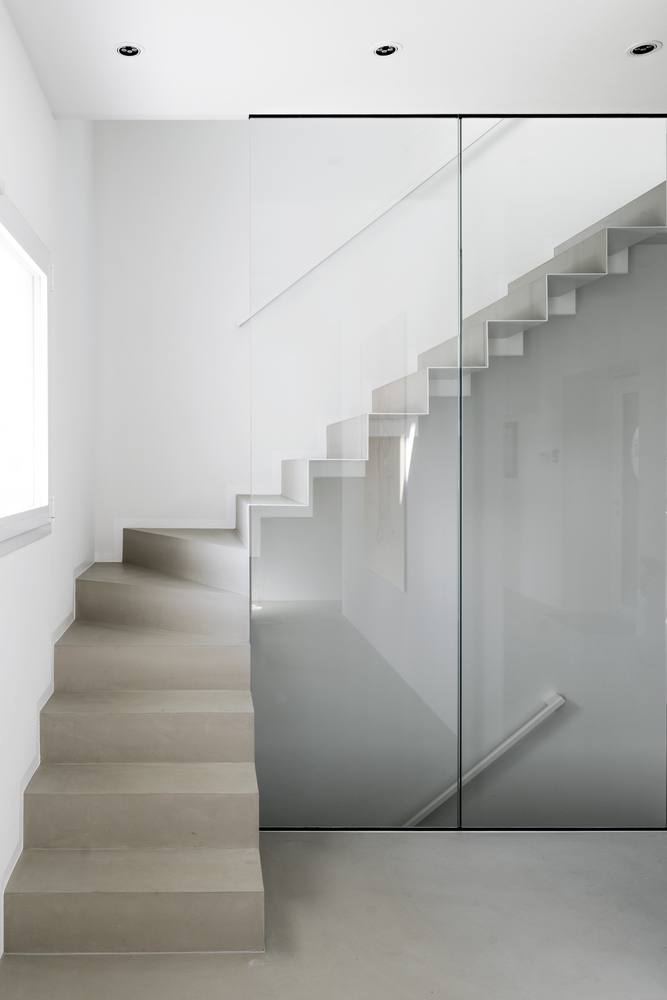
瑞士MeCri博物馆内部楼梯实景图

瑞士MeCri博物馆内部实景图

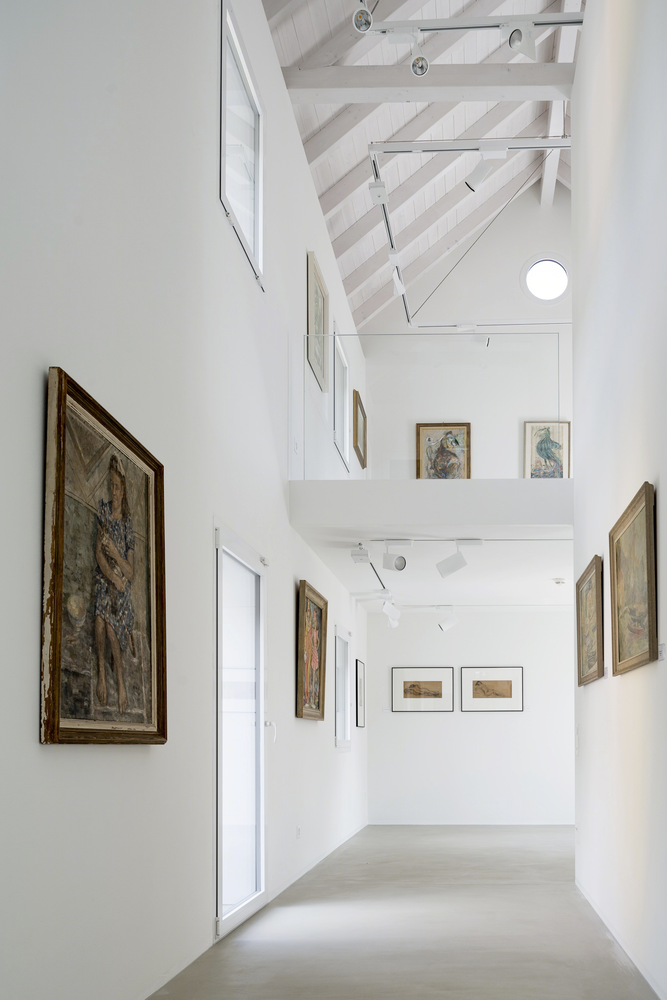
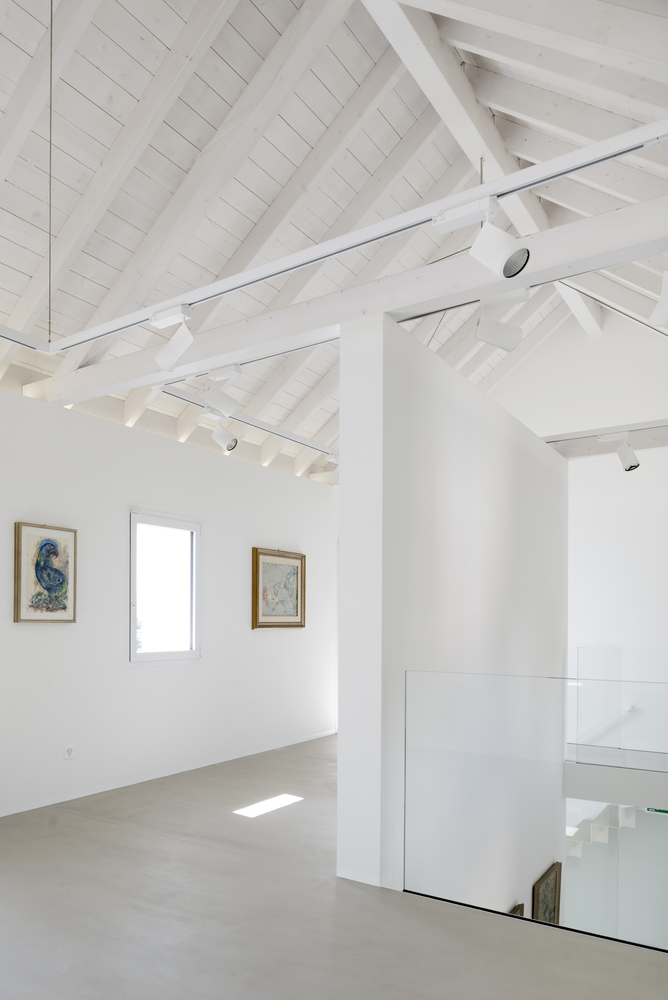
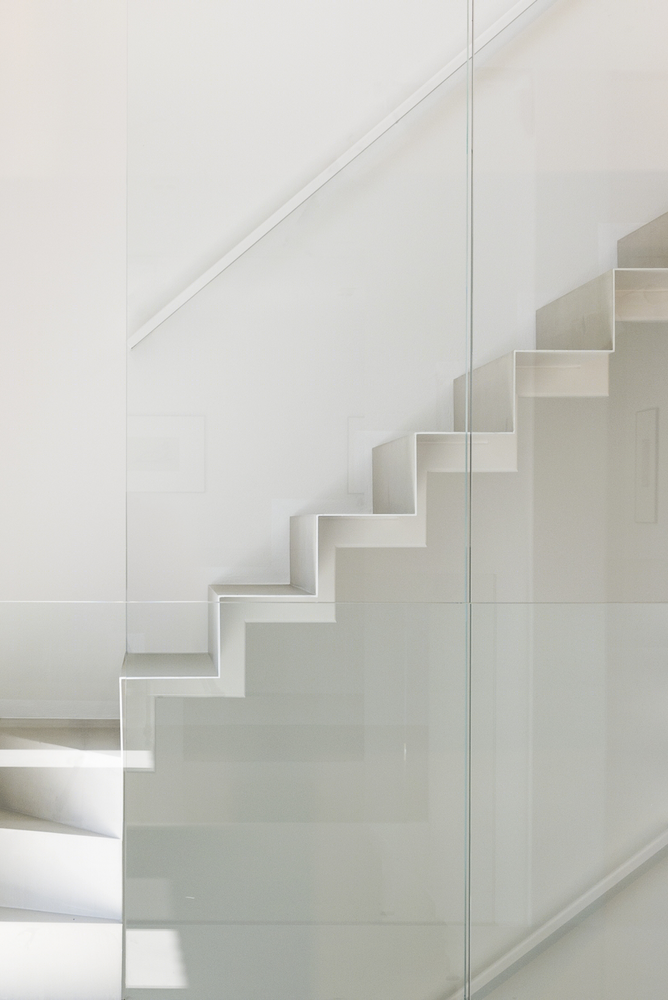
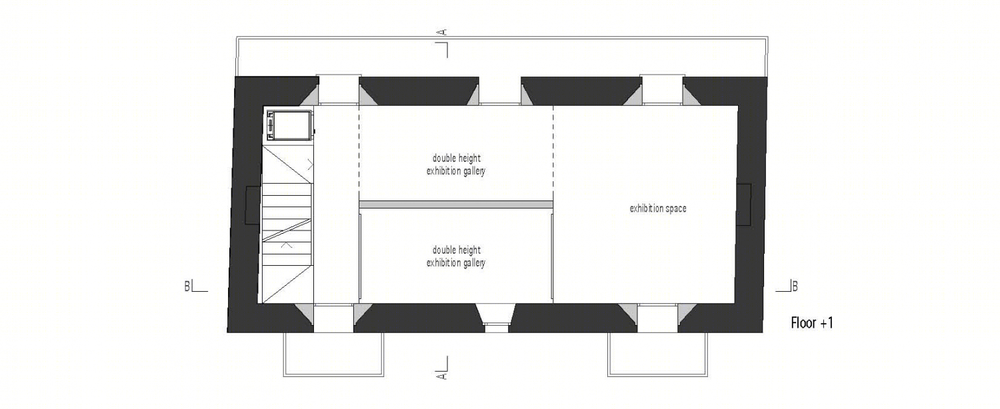
瑞士MeCri博物馆平面图
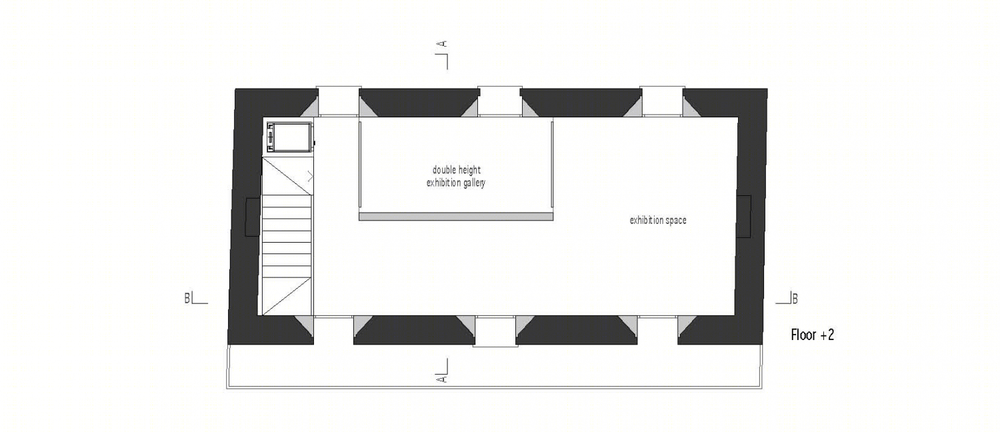
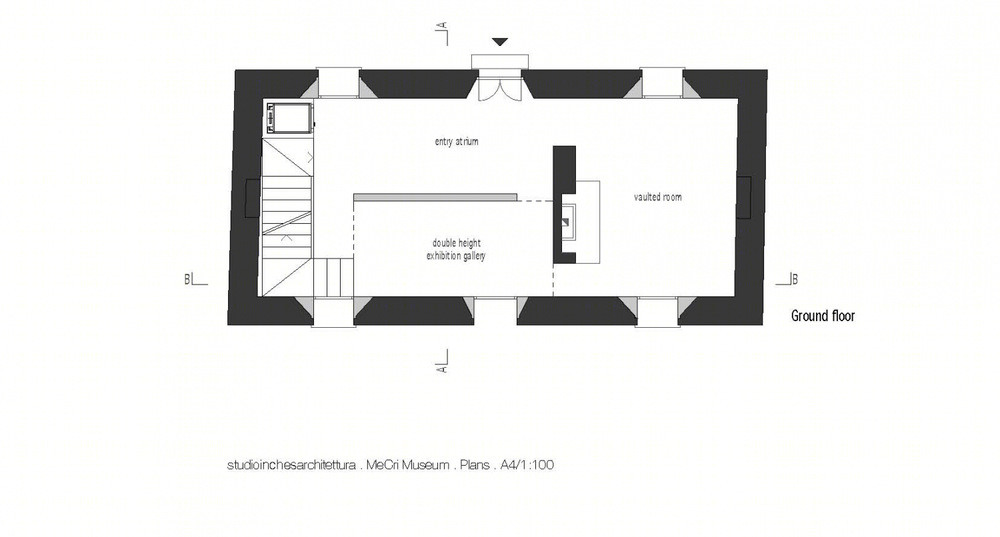

瑞士MeCri博物馆立面图
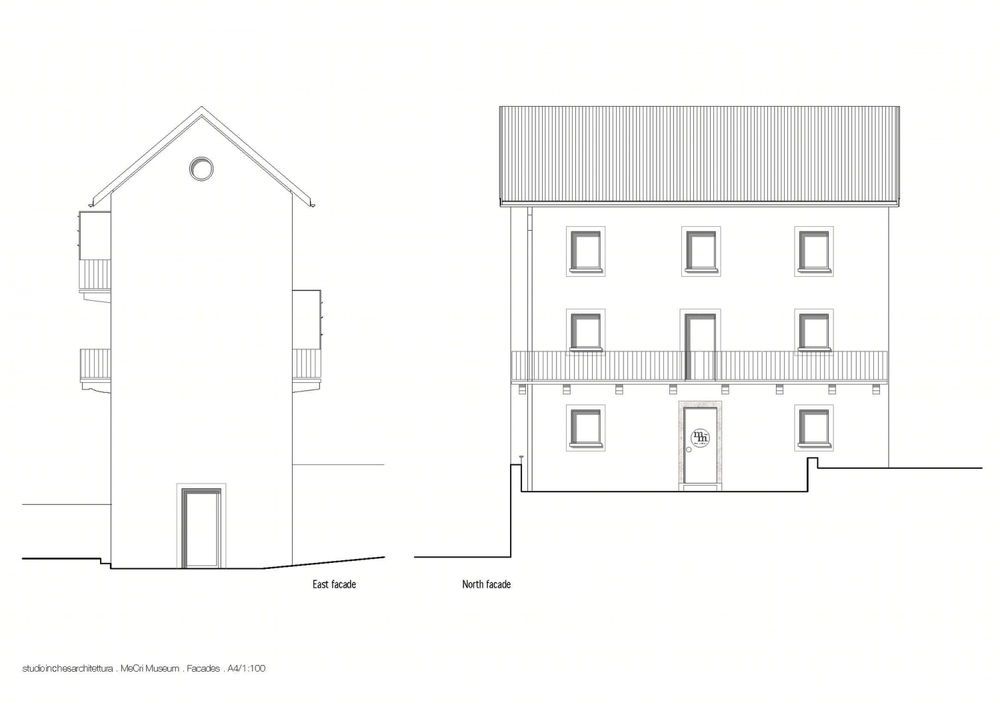
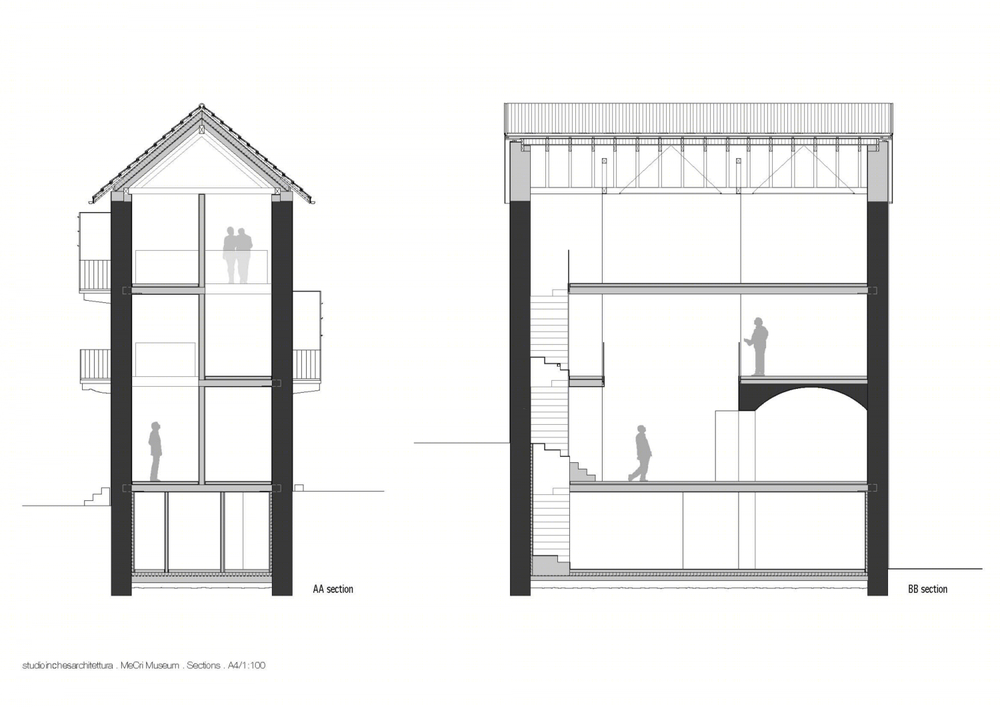
瑞士MeCri博物馆剖面图

