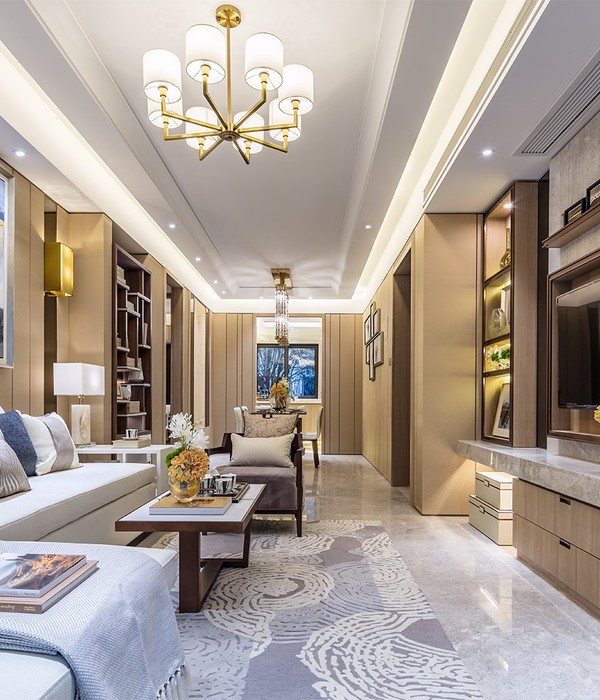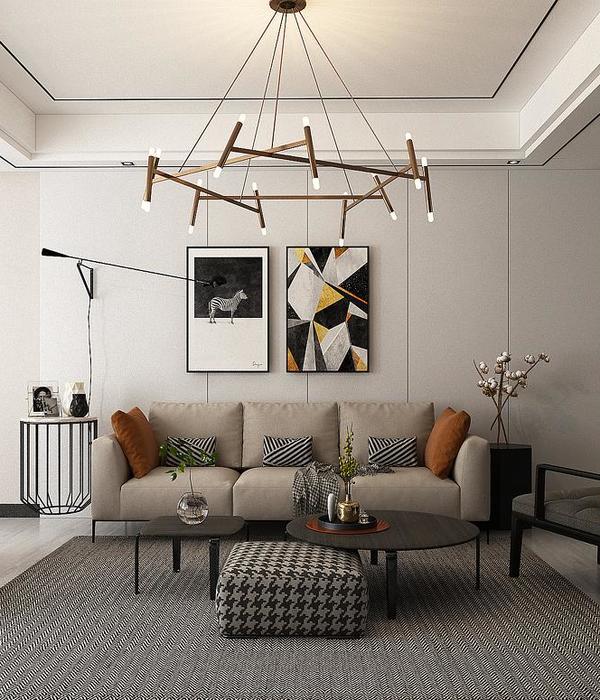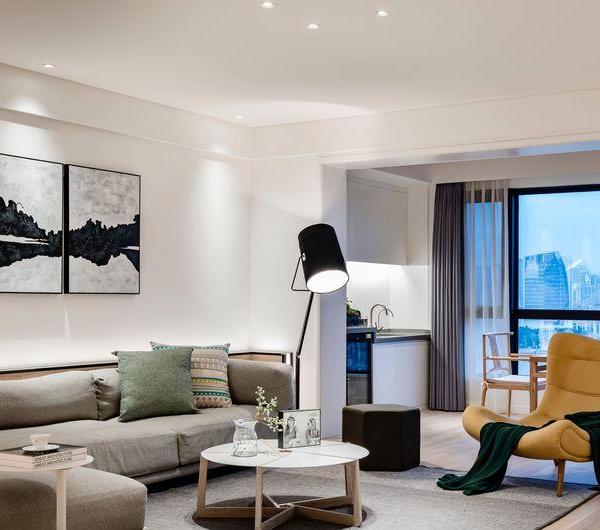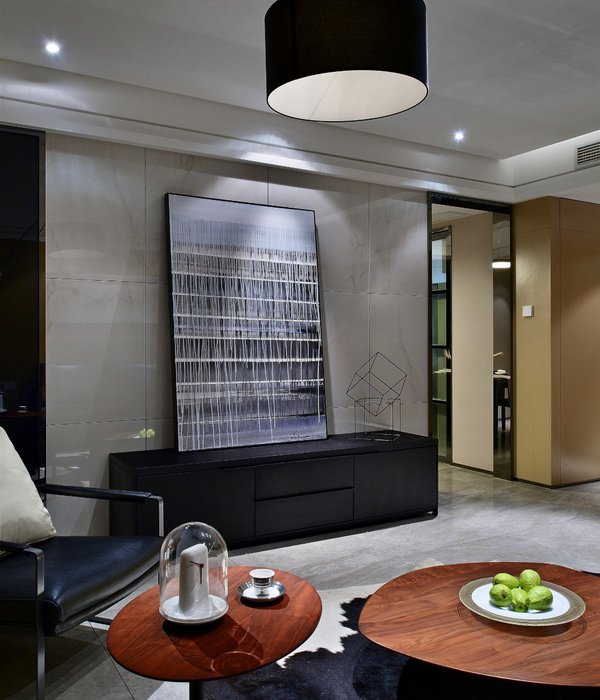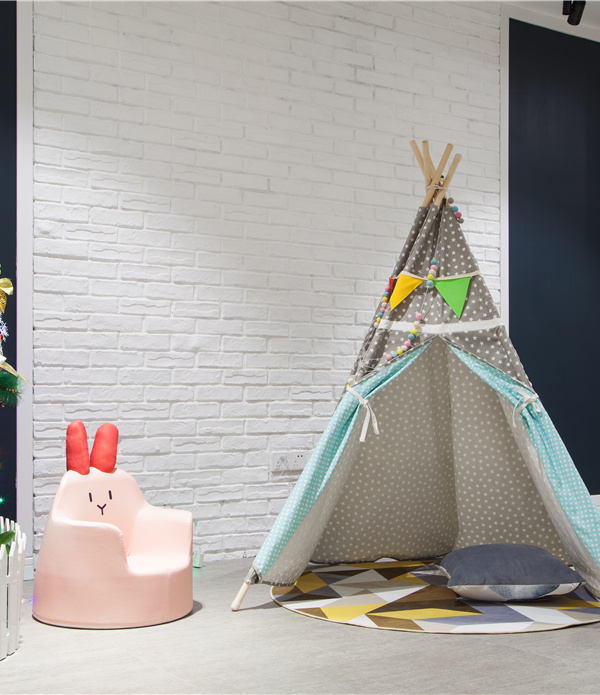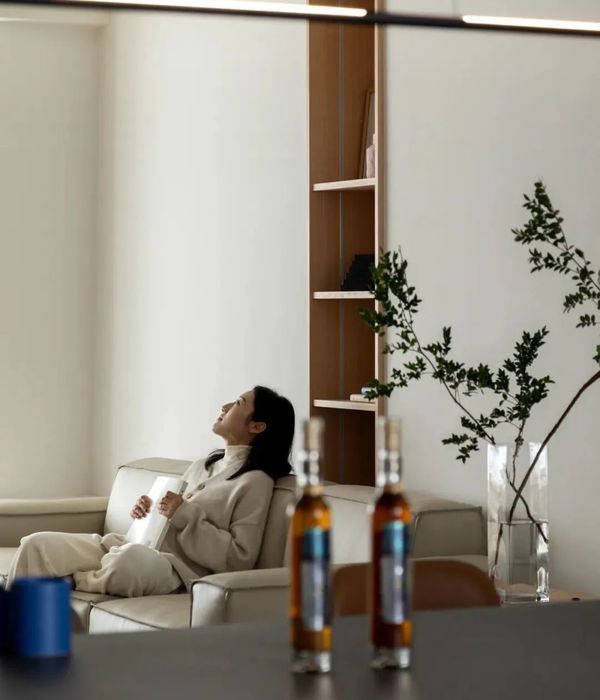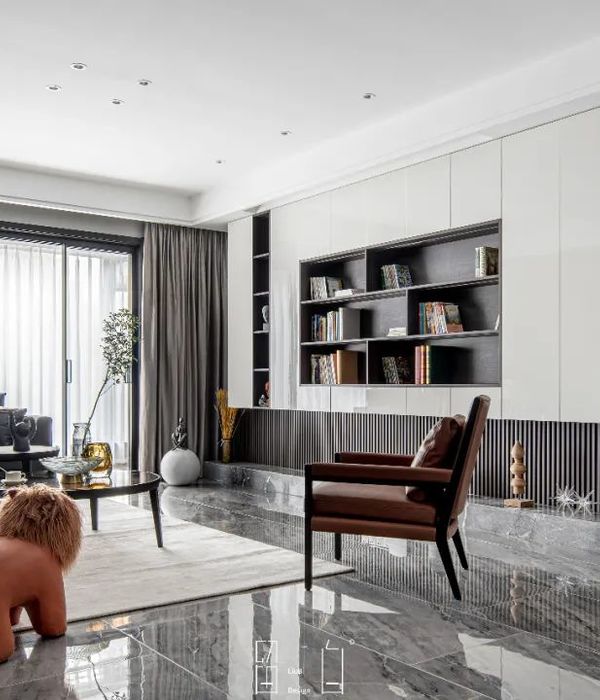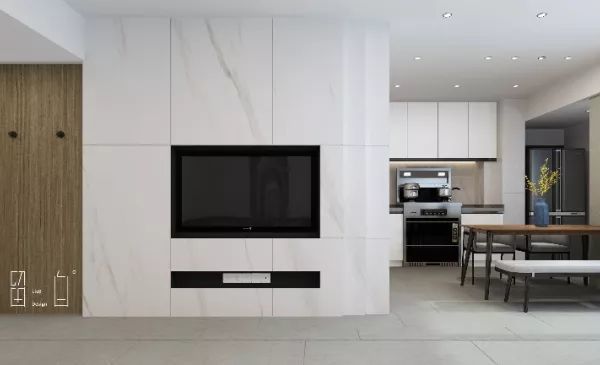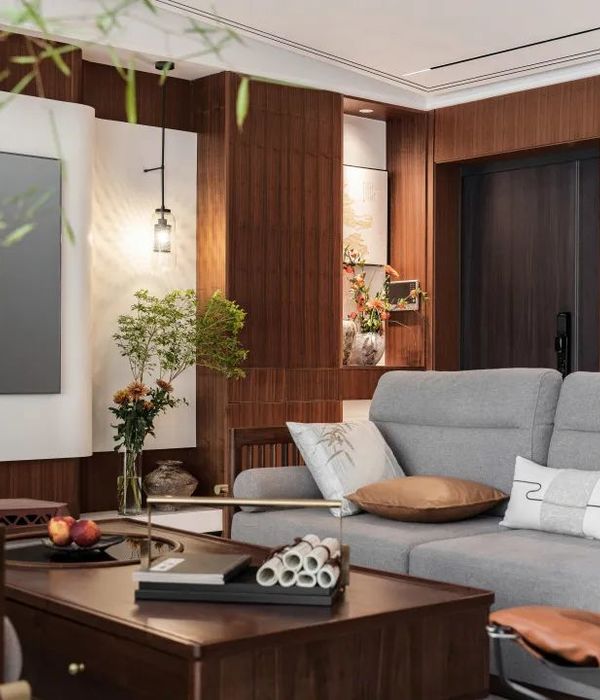Koohsar Villa (2017-1018)
Client: Eng. Hosseini
Location: Koohsar, Alborz providence, Iran
Type: Residential
Area: 470 m2
Kuhsar villa project is located in a pleasant area around Karaj. The total area of the land is 1400 square meters and the total infrastructure of the building is 470 square meters. The first floor includes public spaces that, with detailed design in the depth of the plan, on one hand, makes the connection to the pool and Jacuzzi space, possible, and on the other hand, it includes the stairs connecting to the second floor.
The connection of the first-floor private spaces with the ground floor public spaces is not only provided through the interior stairs, but also with the stairs of the northern courtyard that lead to the semi-open terrace of the upper floor. the space between the bedrooms (private spaces) and the northern terrace (public space), the private living room and the playroom (semi-public space), are located which is emphasized by the presence of a skylight and a large void.
The main idea of the project design is to combine two suspended wooden elements in the space, which are not only the main feature of the volume, but also create a variety of interior spaces while maintaining their identity and their continuity from the outside to the inside. Honesty in architecture has gone beyond the appearance of wood, and with the continuation of the brick inside, an attempt has been made to meet the aesthetic needs of the audience.
{{item.text_origin}}

