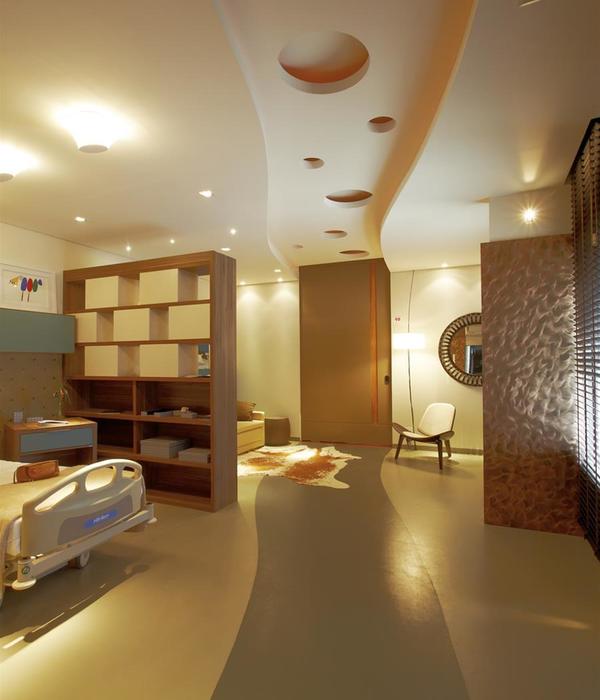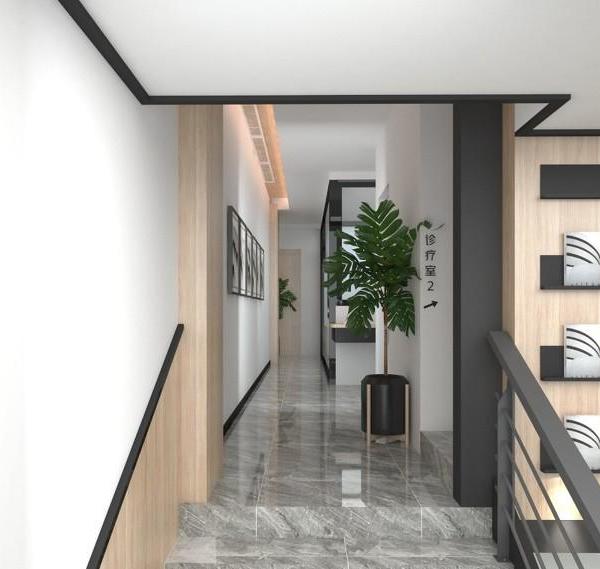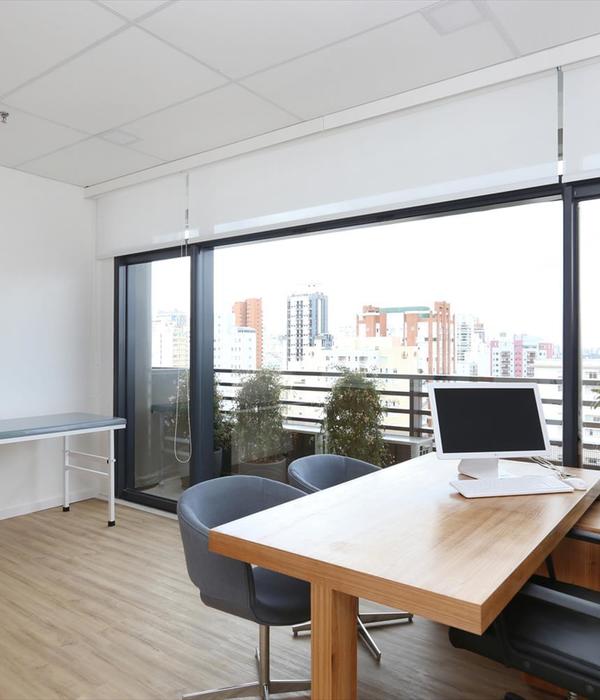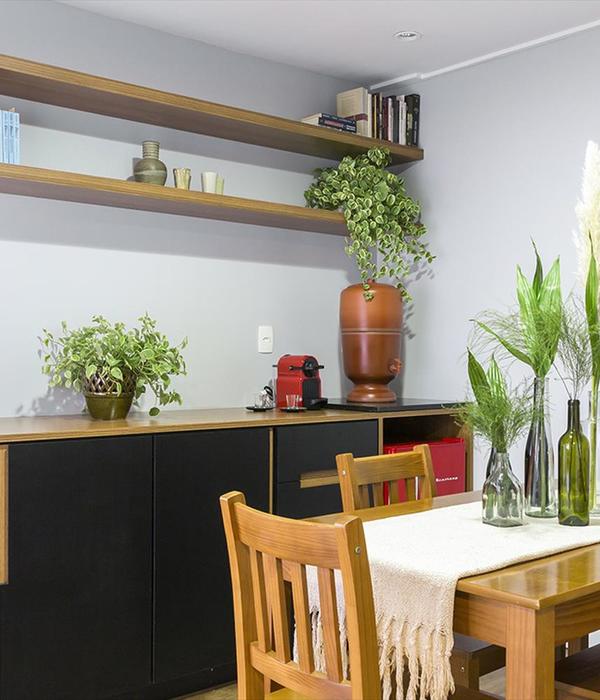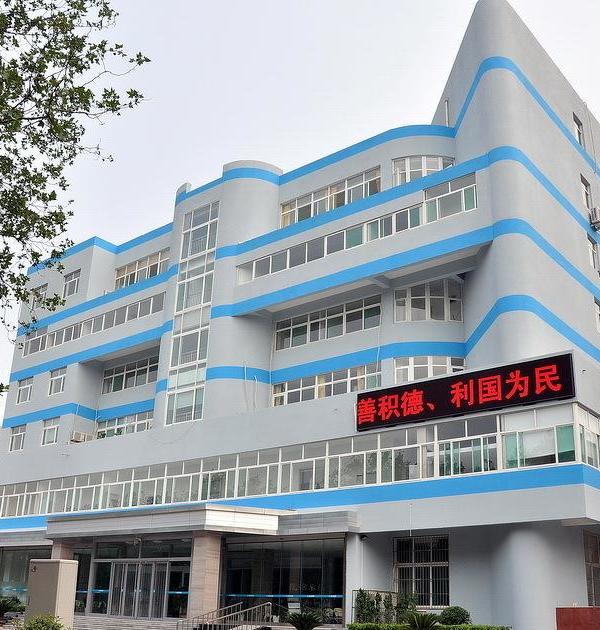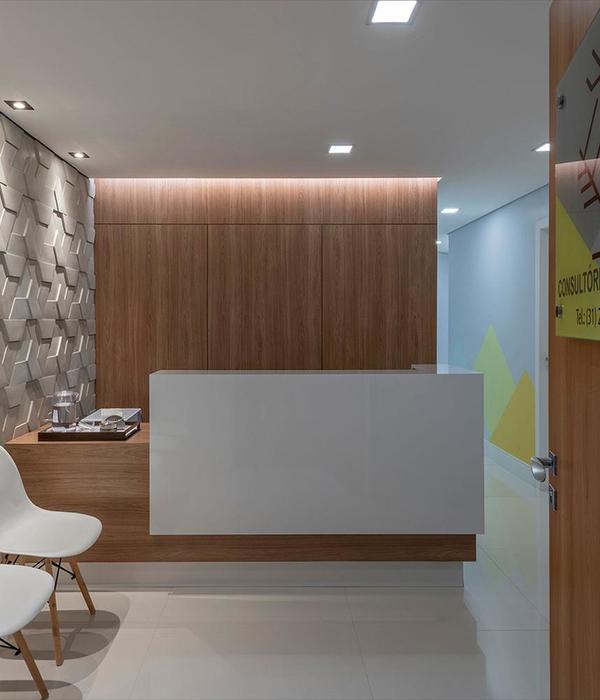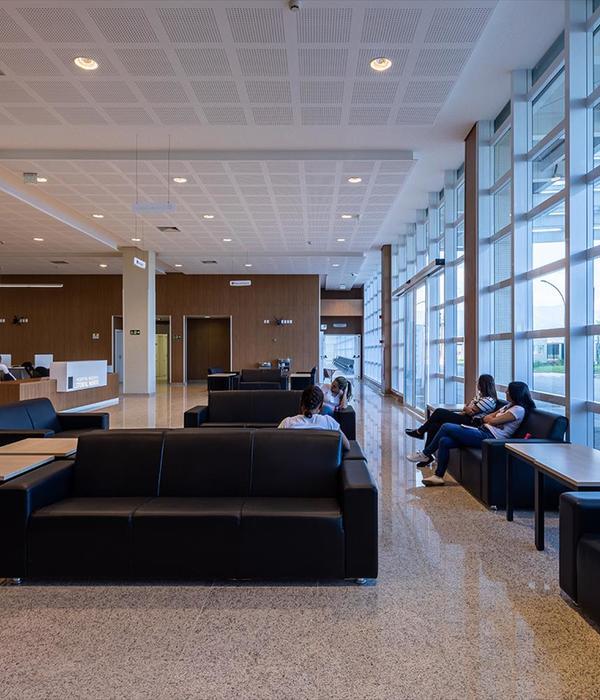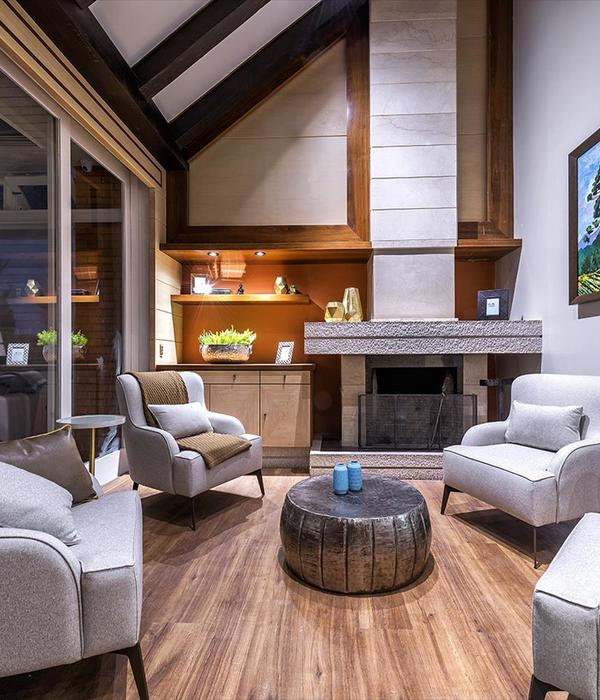加拿大魁北克市拉瓦尔地区一个位于商业楼中的儿科诊所被建筑事务所L. McComber ltée一扫原有的昏暗与平庸,变身成为明亮清新的皮肤科诊所。
Designing a dermatology clinic in a commercial building in Laval.
Despite the windows facing east onto Boulevard de l’Avenir and south onto the Montmorency metro parking lot in Laval, the existing building, which has housed a paediatric clinic since 2006, is dark and banal.
▼ before 改建前
▼ after 改建后
建筑的平面布局被重新规划,原来占据着窗户的房间被拆除,移到房间中央,让从窗户进入的自然光渗透进各个公共空间与交通空间。
By exposing the ceiling and adding partitions, the entire space was treated as a free plan, to which the clinic’s various functions were added, in the form of translucent objects allowing the abundant natural peripheral light to filter into the space.
▼ before plan 改建前平面布局
▼ after plan 改建后平面布局
诊所的功能比以往更为丰富。诊疗室房间的墙壁距离上方天花有一定的距离,这样自然光也得以进入。大面积乳白色半透明的磨砂玻璃隔断,与白色的天花共同作用,让光线最大限度的被漫反射和渗透,无处不在的进入空间各个角落。前台背后的U型装饰墙,也是光疗室的外墙面,同时诊所的LOGO也完美的与这道多重U型墙结合。
In the background, six examining rooms form a long white partition punctuated by six high wood doors opening onto spaces with six frosted glass ceilings. The large opalescent glass partition and lowered ceilings of the common room, bordering the entrance and the waiting room, create a luminous, almost radiant box. The phototherapy machines stand impressively at the heart of the composition, behind the reception, which when in operation, emanate an intriguing purple light from behind their curved glass enclosures. This luminescent centre is enveloped by a long U-shaped reception desk of solid ash, with two entrances situated on either side of the core: dermatology (main entrance) and phototherapy (secondary entrance). Graphically striking, the Atelier Chinotto signage integrates seamlessly with the architecture.
Architecture | L. McComber ltée
Team | David Grenier, Laurent McComber
Construction | Brago construction
Publications | Leibal – september 2015, Kollectif – september 2015
Photography | Raphaël Thibodeau
Location | Laval, Québec
Year | 2015
MORE:
L. McComber ltée
,更多请至:
{{item.text_origin}}



