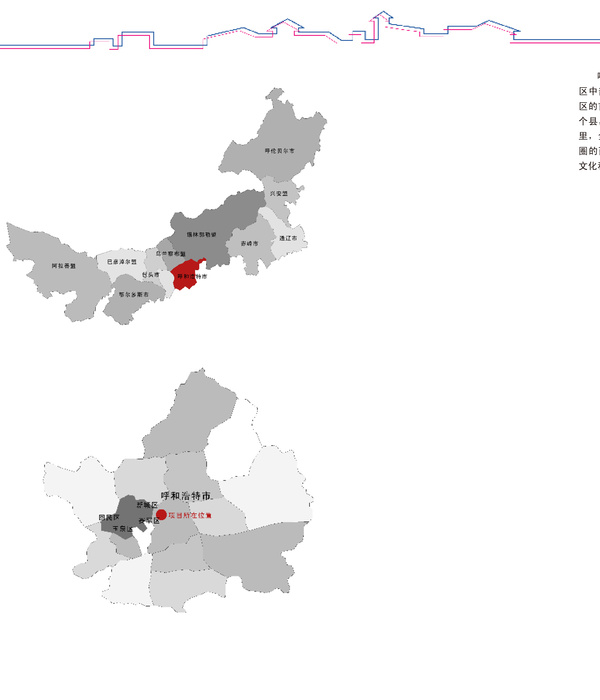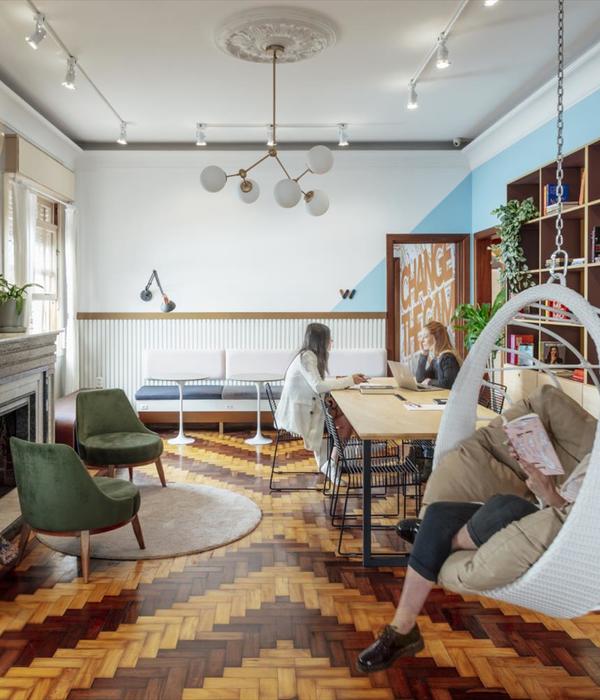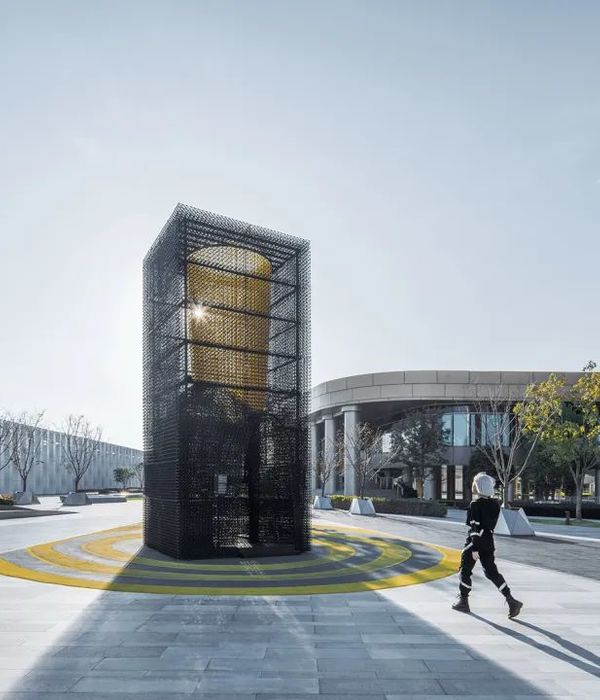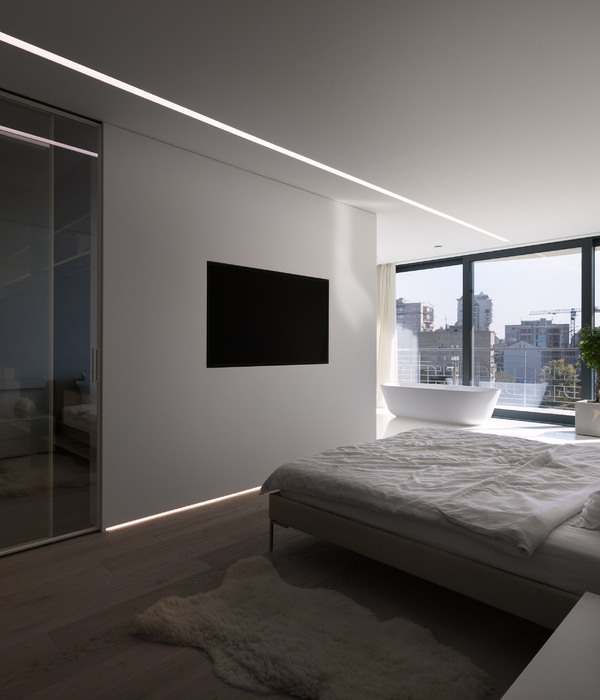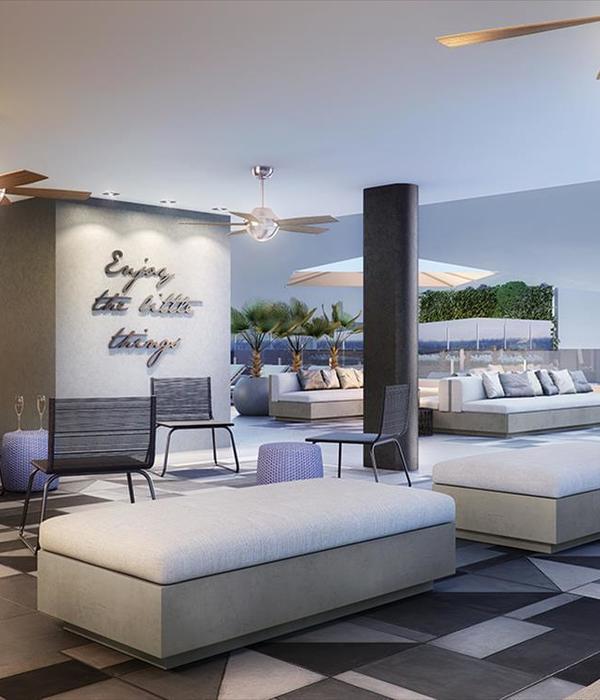"This is all about the plants and they are spectacular, adding texture and color to the desert and lawns. This shows a real knowledge of plants. The feeling is lush and the colors are fabulous."
—2012 Professional Awards Jury
“关于植物,及其质感与色彩表现出的壮丽。植物得到真正的展示。苍翠与葱郁的植物让人感到精彩万分”2012年专业奖评审委员会
Sunnylands Center & Gardens By : The Office of James Burnett
, Solana Beach, CA 更多请至:
▲平面,Site Plan.
Sunnylands中心与花园是一个15英亩的沙漠植物园,景观师在这里造就了Sonoran沙漠景观,并展示出西南旱区景观新生态美学。
Sunnylands中心与花园是加州占地200英亩的高尔夫胜地幻象山庄扩建项目,因为这个项目位于沙漠之中,因此可持续性发展非常重要。设计团队与客户达成一致,这里中心花园将为未来的最先端的可持续发展而努力。
这个已经获得LEED金牌认证的项目,选择了最适合沙漠生长的植物,采用高效率毛细灌溉系统,运用了100%暴雨保水,地热井,光伏电池阵列和绿色废物回收等等可持续新策略。最后只需损耗20%的配水量,提前5年执行再生水的规范和要求。
设计师与业主紧密合作,通过中心流畅的几何构图,让其转换得自由流动,与自然和谐的融为一体。植物如同绘画般布置在场地,每棵树的位置都是深思熟虑,提供必要的遮荫。林下密集的地被有各种植物:芦荟,龙舌兰,仙人掌等等,他们斑驳多样的色彩和质地成为大地上绘画的笔触。
人们经由一条大道进入植物园,把车停在中心小树林里的停车场中。这里紧靠植物园中心建筑。建筑师与景观师齐心协力,将远处山脉的美景框入园内。建筑西侧的露台和咖啡厅临着清爽的喷泉,水面上倒映着沙漠辽远的天空,徐徐的水声舒缓而动听,这里的温度也更为凉爽。
建筑后面有一个主要的圆形草坪,围绕这个草坪布置了一些列颇具特色的小花园,其中有风度的沙漠植物和冥想迷宫。人们沿着路慢慢游走可以见识到沙漠植物那让人惊叹的多姿多彩。
一年的时间内,场地上53000株适合状态的本地植物被采购,种植,各就各位。这个值得纪念的过程被记录下来,放入植物园中心建筑进行展示。
这个传统的沙漠植物园与以往异国情调的棕榈树景观不同,新景观节水节肥,是一个建立在生态认知基础上,挑战现状环境的生态景观。
The Sunnylands Center and Gardens is an interpretive center that celebrates the cultural legacy of the historic estate through a new 15 acre desert botanical garden. The landscape architect created a living landscape that respects the character of the Sonoran Desert and demonstrates a new ecological aesthetic for landscapes in the arid southwest.
▲沙漠植物园代表了一种新审美。Sunnylands Center & Gardens represents a new aesthetic for the area that celebrates
the character of the Sonoran desert.
▲植物园中心西侧的露台与反射池。Groves of Palo Breas and reflecting pools define the event terrace west of the new
Center.
▲延伸如景观的咖啡区是这个中心的主要活动区域。
The dining terrace extends the cafe into the landscape and is the Center’s main event
space.
▲建筑前对称和有次序的植物们,远处的太阳能电池组是这里的能源中心。Sculptural desert plantings adjacent to the Center reflect the order and symmetry of the
building. Solar arrays provide power for the Center.
▲小树林里的冥想迷宫。Nestled in a grove of Hybrid Mesquite, the labyrinth offers an opportunity for quiet reflection.
▲让游客歇息并欣赏公园美景的凳子。Benches are regularly placed through the Garden to allow visitors to enjoy views and
specialty gardens.
▲沙漠植物每个季节的景色都不一样,这是芦荟盛放的早春。
The Garden includes a broad list of desert plantings that offer drama and interest.
throughout the year. Here, aloe striata blooms profusely in early spring.
仲春时节,林下花朵形成梦幻的金色地毯。By mid-spring, Palo Verde blooms cover the trees and create a fantastic golden carpet
throughout the garden.
▲异国情调的花朵改变着花园的空间感知。Exotic blooms continually change the feel of the Garden’s spaces.
▲穿过沙漠雨水滞留盆地的道路。Walking paths lead visitors through bold masses of desert plantings and to a fragment
of restored desert landscape which incorporates a stormwater retention basin.
▲植物对建筑的呼应和强化。Landscape at the approach to the Center reinforces the crispness of the architecture.
▲种植在建筑边缘的植物龙舌兰像雕塑般,符合建筑的个性又为建筑带去了植物景色。
Sculptural plantings like these Smooth Agaves echo the character of the architecture
and bring the landscape into the center.
▲林下具备雕塑感的植物个体。
Design of surfacing included selections of mineral mulches that would best accent
individual plant selections.
▲映射出天空与周围景观的反射池。The reflecting pool creates dramatic reflections of the sky and the surrounding
Sunnylands Center & Gardens in Rancho Mirage, California is an extension of the 200-acre desert retreat of Walter and Leonore Annenberg. The Annenbergs commissioned the California modernist architect A. Quincy Jones to design their estate in the desert in 1963. In 2006, the Annenberg Foundation commissioned the landscape architect to develop a garden for the interpretive center.
Because of its location in the desert, sustainability figured prominently into discussions about the nature of the project. Originally conceived as an extension of the landscape of the Estate, the design team and the client agreed that the Center and Gardens would reflect the next Century implement the most advanced efforts in sustainability.
In addition to the selection of regionally-appropriate plants, the project features restored desert habitat, high-efficiency capillary irrigation system, soil moisture monitoring, 100 percent on-site storm water retention, geothermal wells, a significant photovoltaic array and an on-site green waste recycling program. The project has received LEED Gold Certification and uses approximately 20 percent of its water allocation from the Coachella Valley Water District. The project also proactively meets the specifications and requirements for the use of reclaimed water five years ahead of the implementation of Rancho Mirage’s citywide initiative.
Working closely with owner, the landscape architect developed a scheme that begins as an orderly, geometric composition adjacent to the Center and becomes progressively more free flowing as it moves to the desert meadows. The landscape architect sculpted the earth and used plants in a painterly fashion across the 15 acre site. Trees were carefully positioned throughout the site to ensure that ample shade was provided and great care was given to the visual composition of understory plantings. Plantings were designed “in mass” much like one experiences a large nursery. Therefore, dozens of aloe, agave and barrel cactus were used to great large sweeps of color and texture.
A generous entry drive meanders through a series of rich, undulating desert plantings before delivering visitors to a formal entry court anchored by specimen Sweet Acacia. After dropping of their passengers, guests park their vehicles in a carefully landscaped Parking court created by a grove of Hybrid Mesquite trees.
In collaboration with the architect, the building was carefully sited to frame panoramic views of the mountains beyond from the Center’s main entry and lobby. Guests explore a variety of interactive exhibits including those that address the design and construction of the gardens developed as a collaboration between the Client, the landscape architect, the horticulturist and the exhibit designer.
A continuous terrace across the west side of the building extends the Center’s café to the landscape and accommodates special events. Twin stainless steel fountains within the terraces complements the crisp architectural composition, mirror the expansive desert sky, lower the ambient temperature and create the soothing sound of moving water.
Sized specifically to support special events required for programming, a circular lawn is the central organizing feature of the rear garden. Framed by a double row of ‘Desert Museum’ Palo Verdes, its perimeter walk connects guests to a series of private gardens that feature quite seating nooks, rich desert plantings and a labyrinth for contemplation. Paths from the rear garden lead visitors through a rich and varied botanical collection of desert plants that passes through the front garden, along the perimeter of the restored habitat and back to the Center.
The landscape architect’s responsibilities included leading a one-year procurement process to select approximately 53,000 plants for the site. The team established exacting standards for contract grown material. The Foundation also implemented time-lapse cameras on the site to document the extensive efforts required to realize the landscape, which will be incorporated in the educational exhibits inside the Center.
Developed in close collaboration with the design team the landscape architect created a garden that celebrates the legacy of the Annenbergs while remaining sensitive to the delicate balance of life in the Sonoran desert. By creating an alternative to the traditional Palm Springs landscape that relies on heavy water use, chemical fertilizers and exotic plants, the landscape architect has created a garden that challenges the status quo and raises awareness of ecological issues in this imperiled ecosystem.
{{item.text_origin}}



