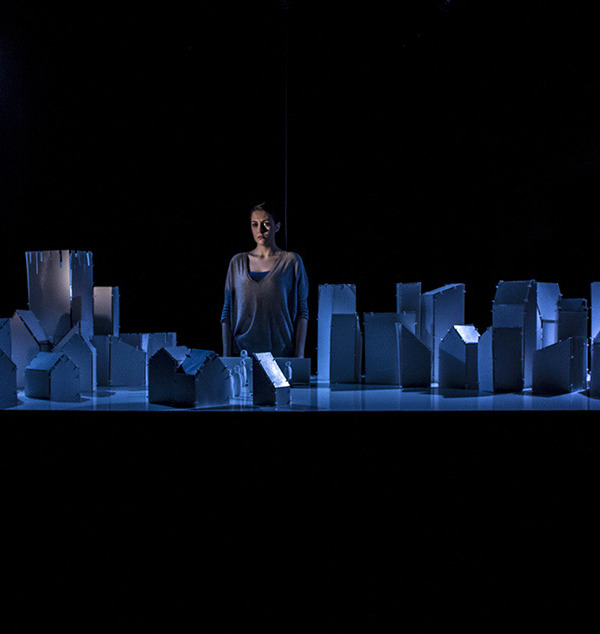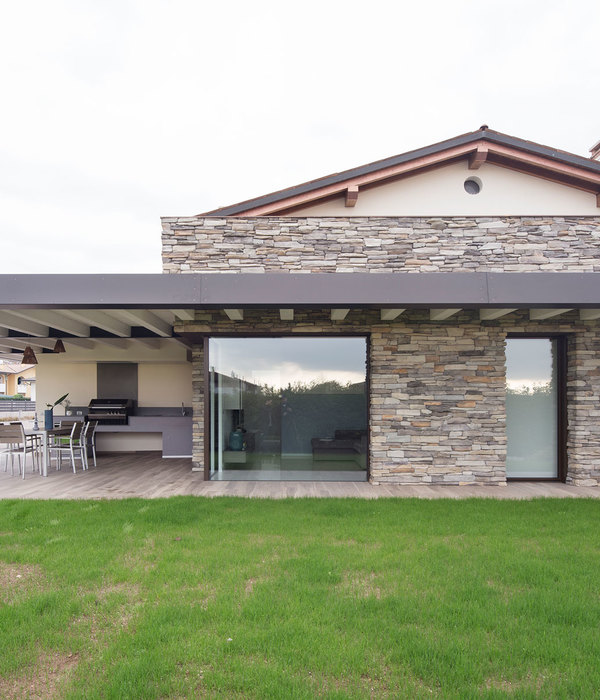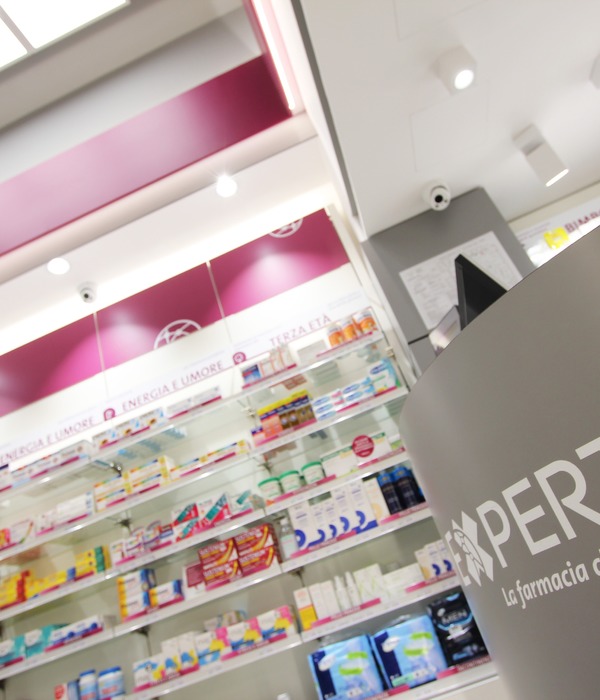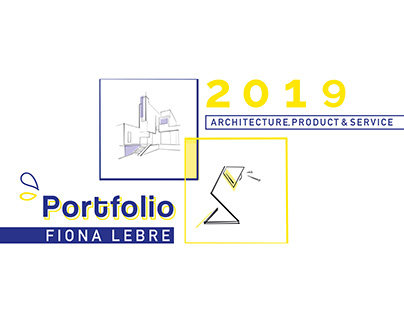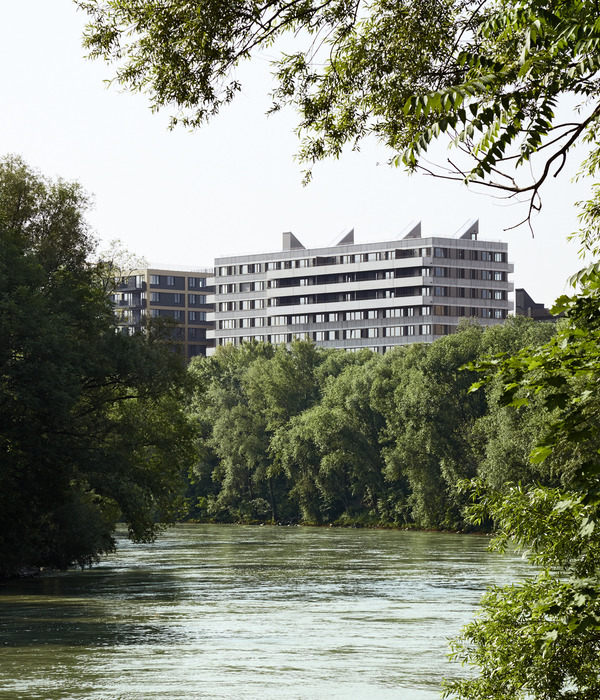高山之上的现代豪华住宅
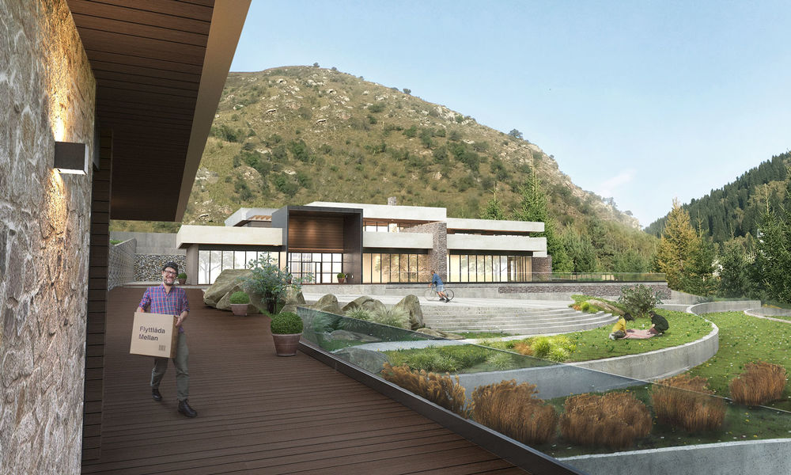
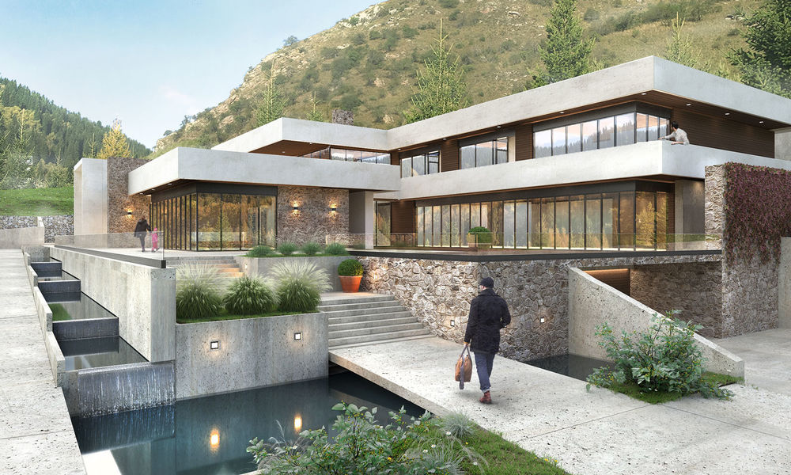
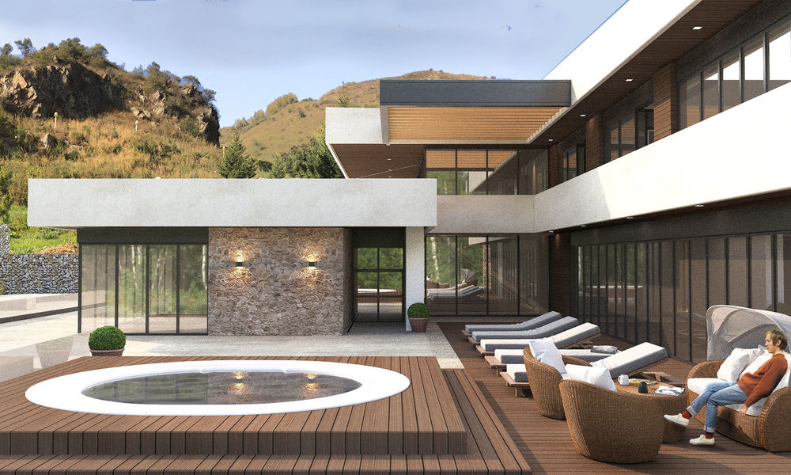
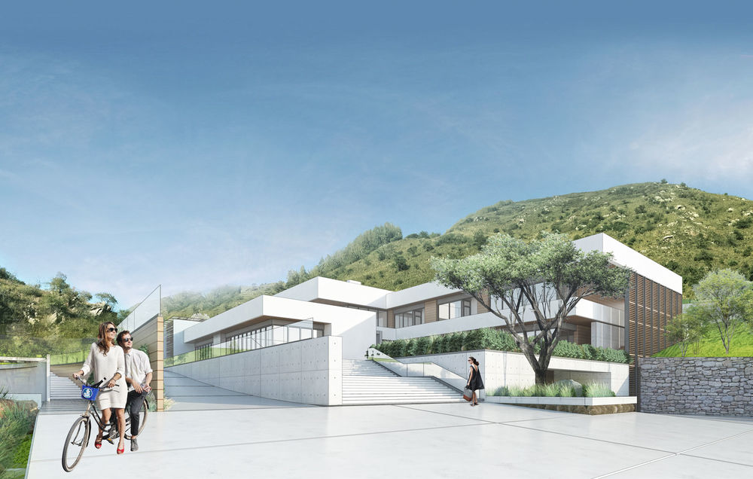
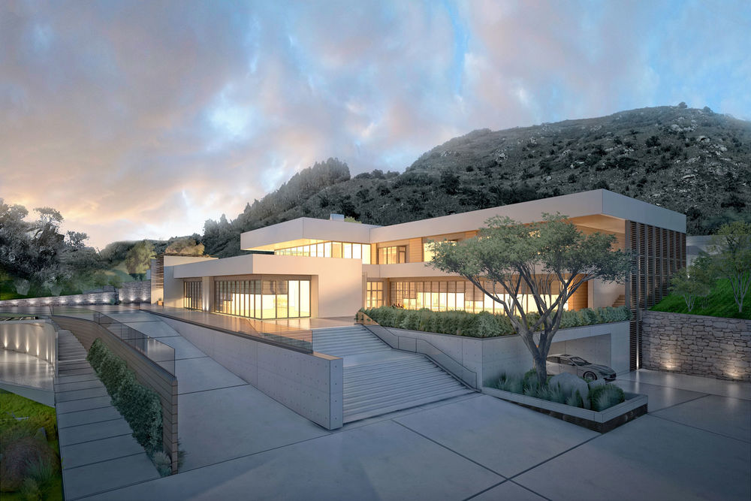
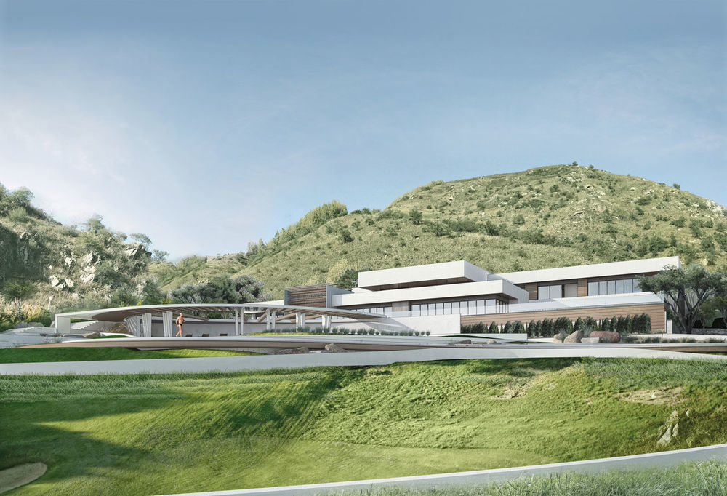
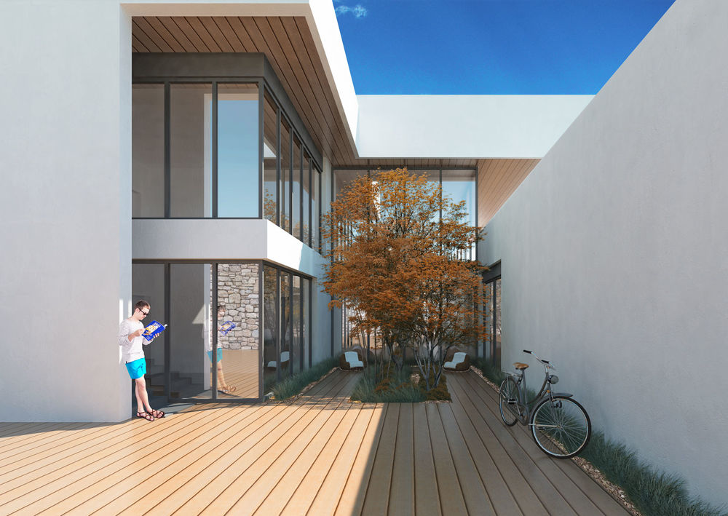
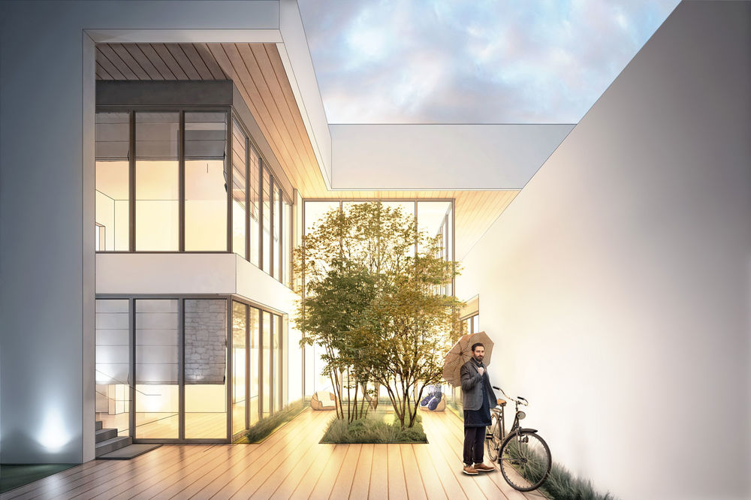

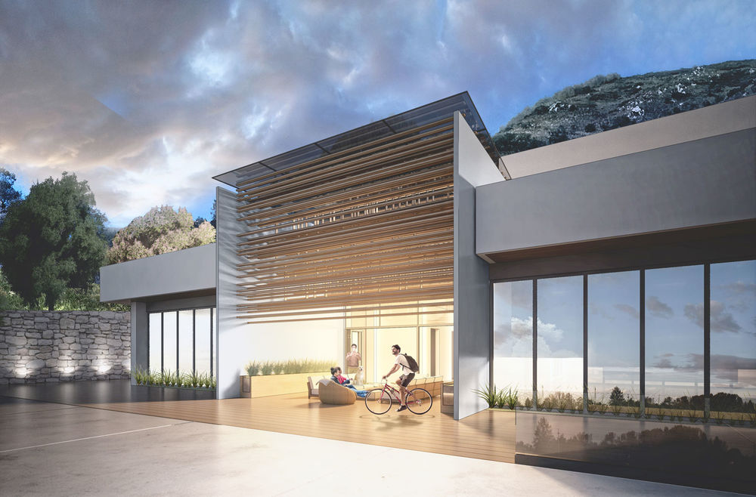
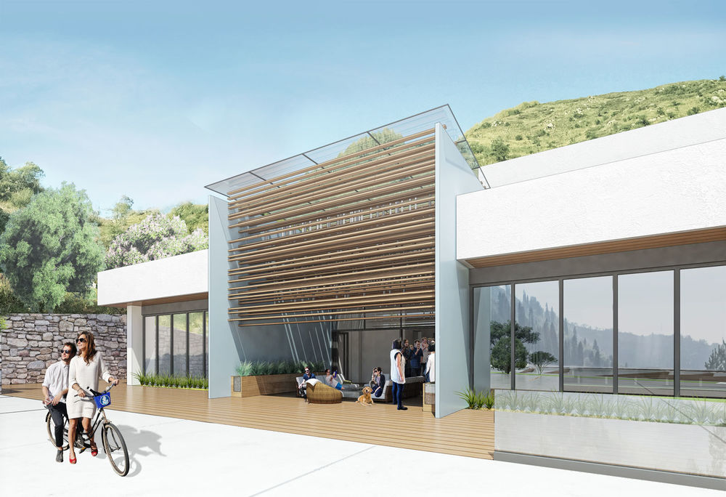
The average temperature in winter -10 degrees CELSIUS
The average temperature in summer + 28 degrees CELSIUS
Foot print area - 1 000 sq.m.
Living area - 1 500 sq.m.
The house is designed in contemporary style with the facade made of natural finishing materials, that fits into the environment. The house is made of reinforced concrete. The main architectural advantages are high ceilings and large panoramic windows that allow to enjoy the picturesque mountain view.
The house is located near the ski resort at an altitude of 1000 m.
The building consists of 2 floors and the basement. On the first floor we can find the living and spa zones, on the second floor - private zone, consisting of 5 bedrooms and playroom.
The basement consists of garage for 2 cars and technical areas. The first and the second floors provide the access to the wide terraces.
Year 2018
Work started in 2017
Work finished in 2018
Status Completed works
Type Landscape/territorial planning / Single-family residence




