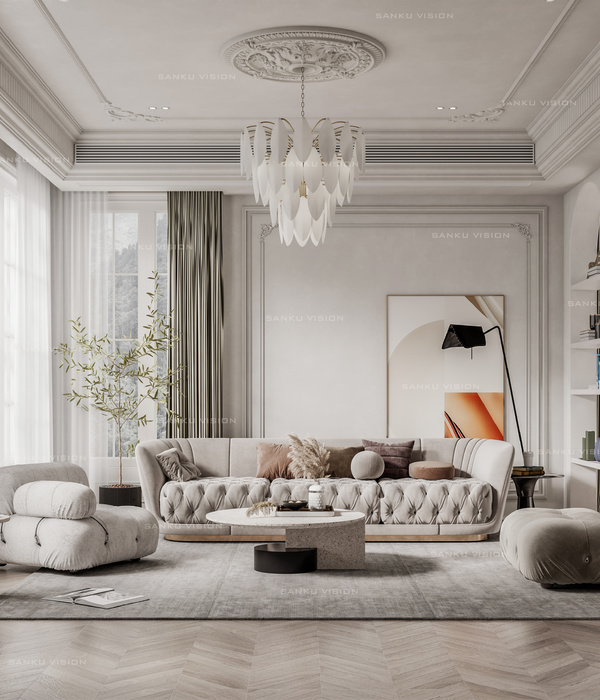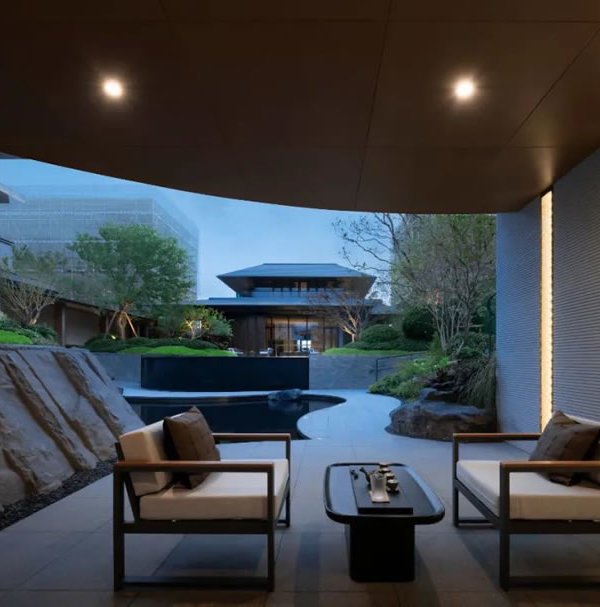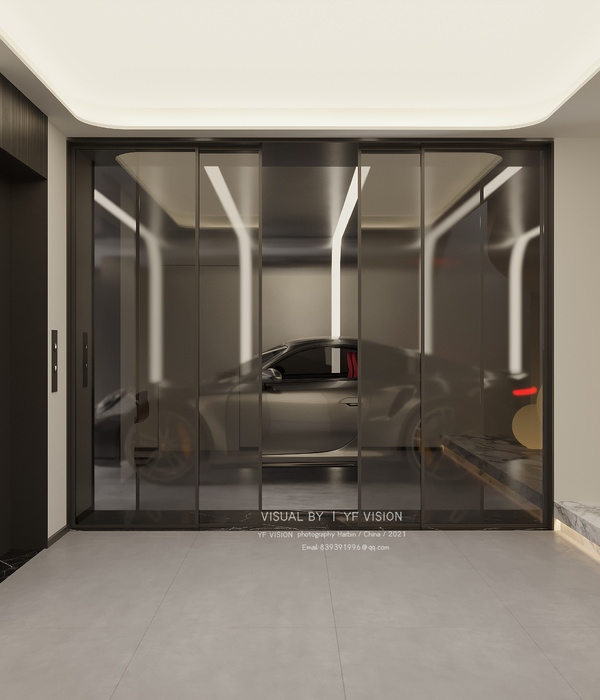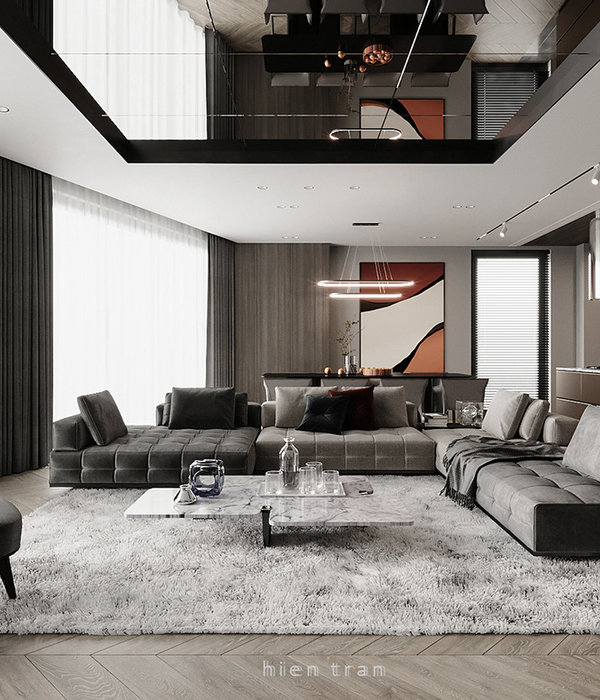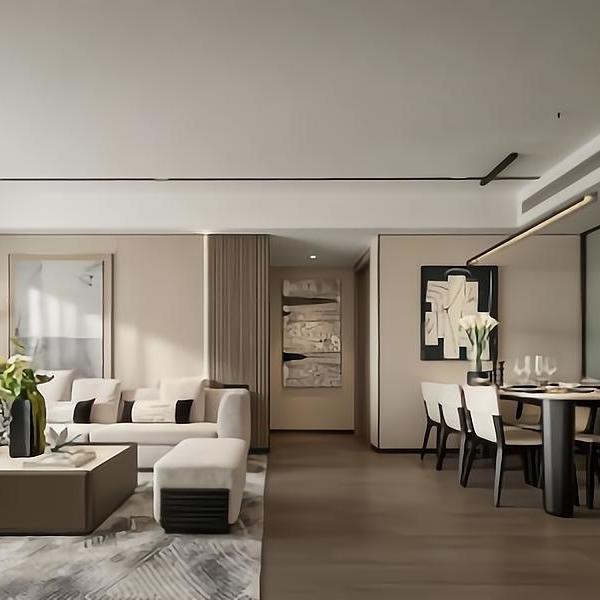该项目对伊瓜拉达的两座建造于19世纪末的房屋进行了改造。项目所在的Rec街区原本坐落着一栋小型的纺织工厂和住宅,如今已经转型为一个活跃的创意街区,是艺术加、文化活动和美食的聚集地。
The project focuses on the reform of two buildings built at the end of the 19th century, in the Rec neighborhood in Igualada, near Barcelona, which hosted a small textile industry and a house. The neighborhood is currently in the process of transformation from its industrial tradition focused on leather tanning to become a creative neighborhood that also hosts artists, cultural events and gastronomy.
▼从庭院望向建筑 view from the courtyard ©Adria Goula
▼住宅立面,house exterior view ©Adria Goula
在该项目中,建筑师清空了既有建筑中的楼板、天井、墙壁和立柱,以便腾出居住和办公的空间。因此,工作的基本内容是对原先简单而普通的建筑进行拆除、加固、回收和评估。
住宅的底层设置了一个双层高的空间,包含带有书架的夹层和一个开放式壁炉。二层包含多个儿童房,并围绕着原来的通风天井建造了一个开阔的中央空间。顶层是一个面积较大的开放空间,其铺装材料是由拆除的横梁回收而来。
▼剖面图,section ©Guallart Architects
The project has been an exercise based on emptying the buildings of slabs, patios, walls and pillars to find the space of the house and the office inside. Therefore, the project is based on a work of demolishing, reinforcing, recycling and valuing buildings made with simple, popularly-based materials.
A double height space has been created on the ground floor of the house, with a book mezannine and a large open fireplace. On the first floor, intended for the children’s rooms, a large intermediate space has been created built around the remains of the old ventilation patio. And on the upper floor a spacious room has been created with a pavement created with the recycling of the beams of the demolished floors.
▼住宅一层概览 ground floor of the house ©Adria Goula
▼餐厨空间,kitchen and dining area ©Adria Goula
▼双层高的客厅 living room in a double-height space ©Adria Goula
▼带有书架的夹层,the book mezzanine ©Adria Goula
▼另一侧的壁炉区,fire place ©Adria Goula
▼夹层细节,mezzanine detailed view ©Adria Goula
▼楼梯,staircase ©Adria Goula
▼二层包含多个儿童房 the first floor is intended for the children’s rooms ©Adria Goula
▼围绕旧通风天井布局的中央空间, a large intermediate space has been created built around the remains of the old ventilation patio ©Adria Goula
▼三层卧室,bedroom on the second floor ©Adria Goula
▼浴室,bathroom ©Adria Goula
在另一座小型商业建筑中,底层和顶层各设有一个工作空间,并且同样采取了回收废料的做法,显著地节约了材料的用量。
The exercise has been repeated in the small business building, creating a workspace on both the ground floor and the top floor, with great material austerity.
▼另一个体量中的商业空间,the business building ©Adria Goula
▼楼梯间,staircase ©Adria Goula
建筑的立面直观地展现出其在不同建造阶段所使用过的材料。由艺术家Btoy创作的壁画使街区的文化特征得到了进一步加强。
The facade, which exposes the different materials and phases of its construction, incorporates a mural by the artist Btoy, which reinforces the cultural character of the neighborhood.
▼住宅立面,the facade of the house ©Adria Goula
▼带有壁画的临街立面,the street facade with artist Btoy’s mural ©Adria Goula
▼巷道视角,view from the alley
▼位置示意,situation ©Guallart Architects
▼轴测图,axon ©Guallart Architects
▼轴测爆炸图,axon exploded ©Guallart Architects
▼平面图,floor plans ©Guallart Architects
▼剖面图,sections ©Guallart Architects
Guallart Architects Elisabet Fabrega Honorata Grzesikowska Vicente Guallart Firas Safieddine Photography: Adria Goula
{{item.text_origin}}

