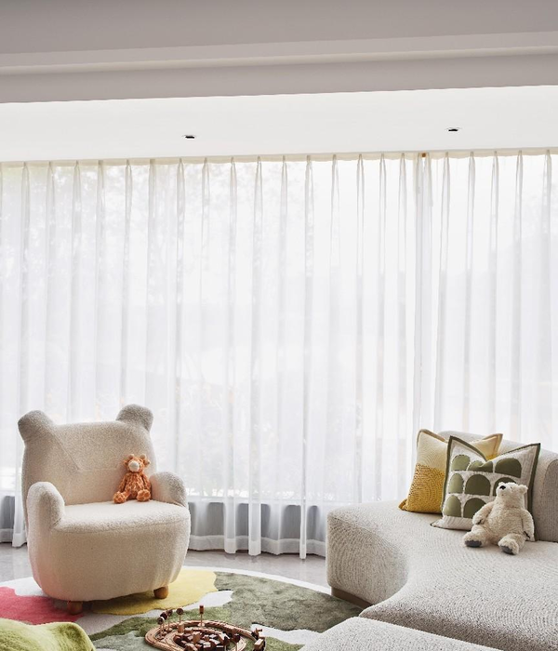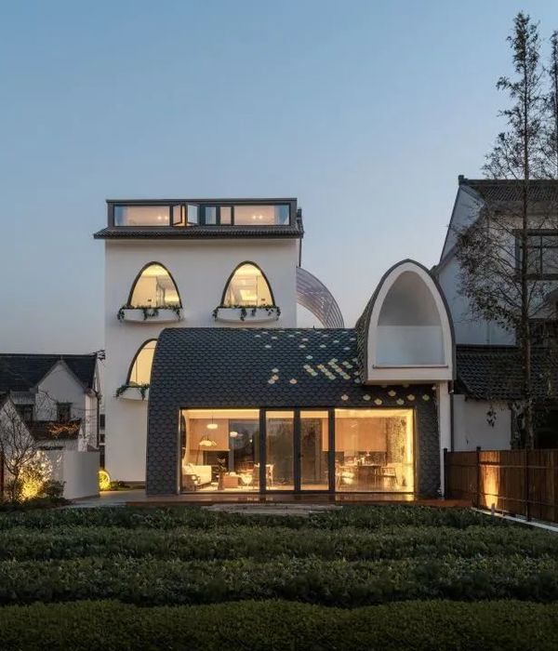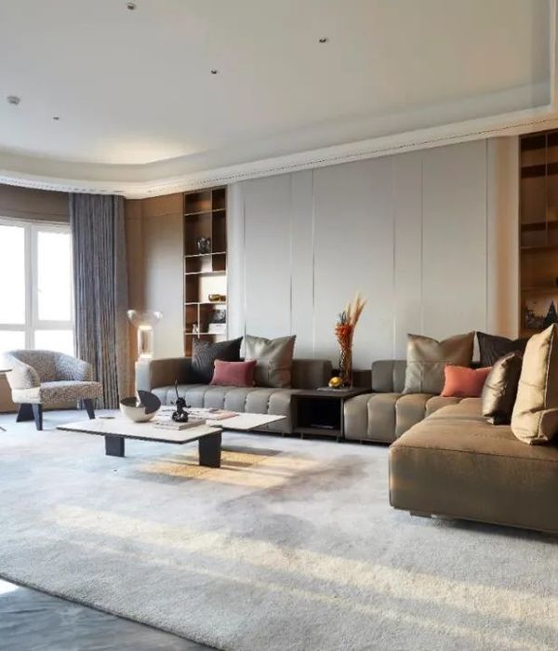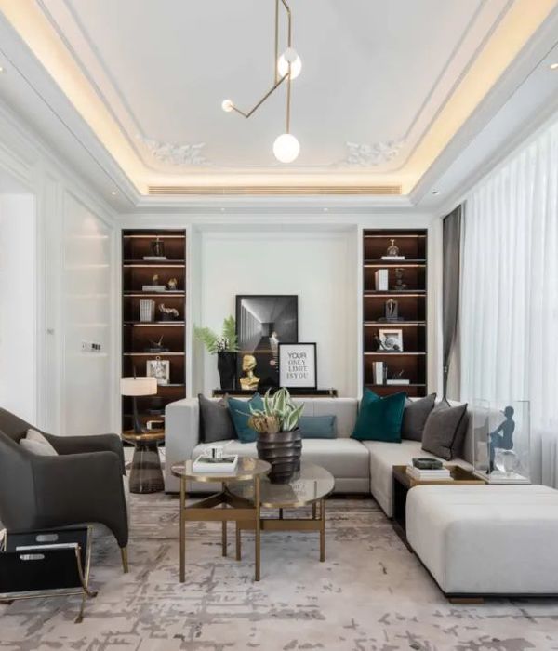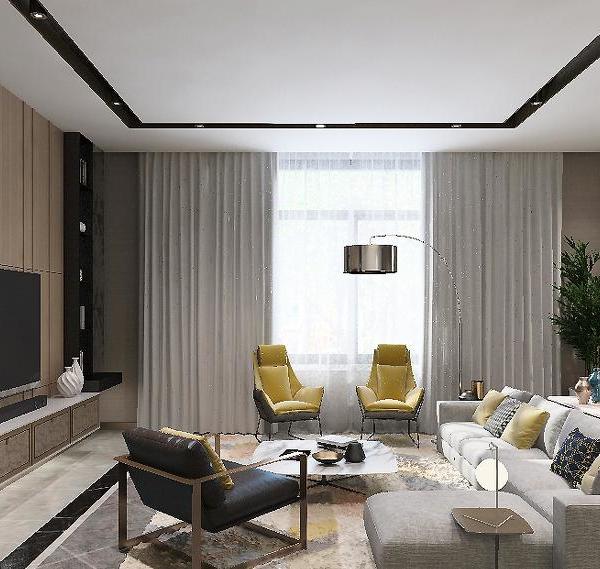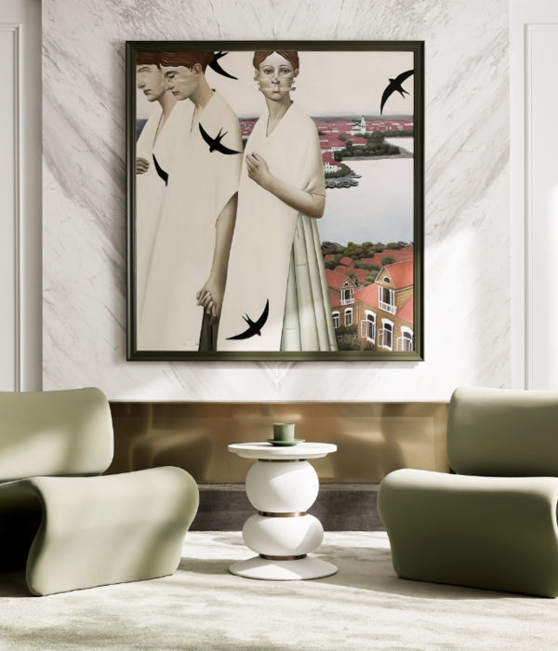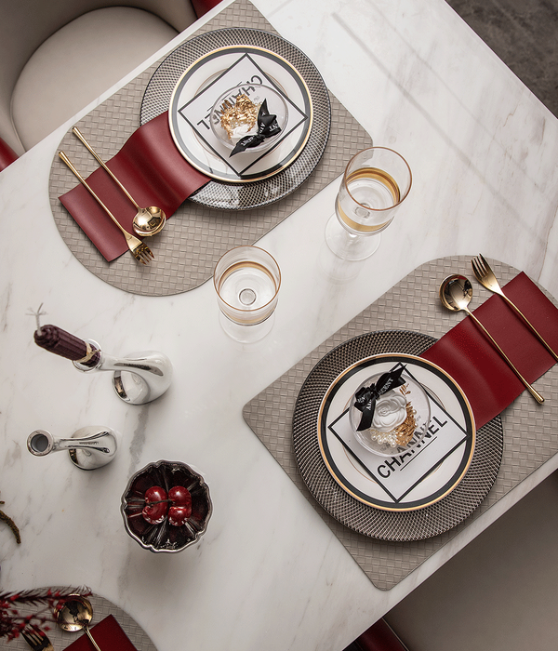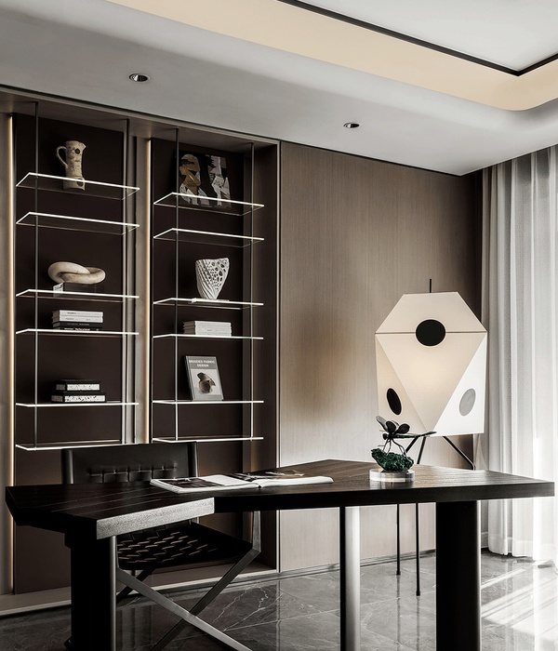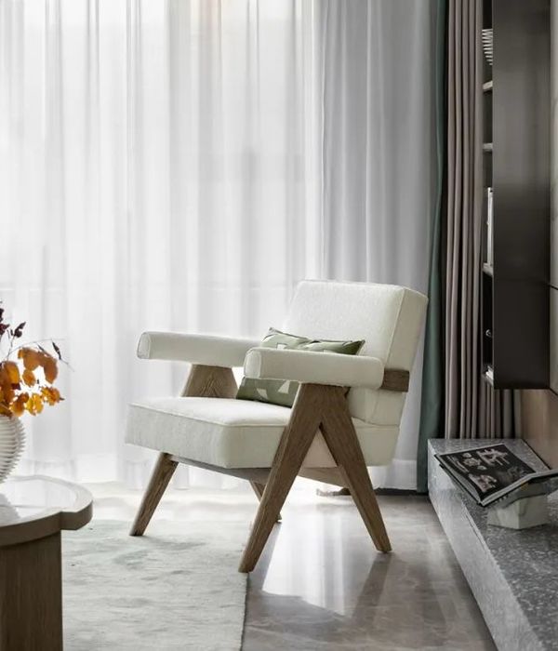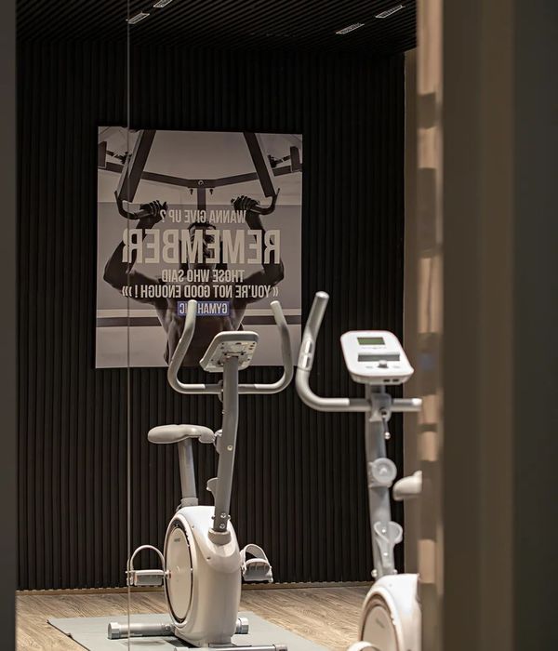Architect:Lagula Arquitectes
Location:Badalona, Spain; | ;
Category:Apartments;Housing
A volume created by the urban needs arising from the emergence of a new promenade, the change in section of the road. In a temporary space somewhere between what was and what is wanted. With all this, the building appears as an urban element at city level, responding to more than just the particular needs of the condominium complex.
As a family-owned building, the program is organized with a local common space on ground floor and four levels of apartments, with direct access from the common elements. Thus, the building’s common areas and the spiral staircase are predisposed to sharing, away from the usual sterile neutrality and anti-vandalism character.
The typology is compact, with windows on either side of the unit. The living room shapes the two walls and leaves along its sides the flexible enclosures that define the bedrooms and the bathrooms. The kitchen is open to the facade and the main hall. The roof has a special relationship with the city and the sea. Under a technical pergola is located a dining room which can be opened completely during the summer.
Both facades have a high contrast design. The patio, very simple and to south-east with sea views has a ventilated ceramic facade with large openings for the winter and corrugated slatted blinds for the summer. The facade towards the street appears a bit happier, following the modernist tradition of the area. A ceramic lattice protects the west and gives privacy to the residences.
▼项目更多图片
{{item.text_origin}}



