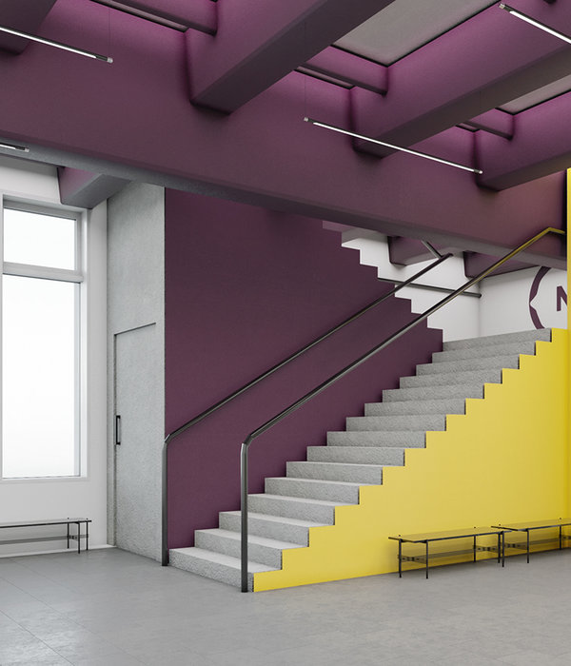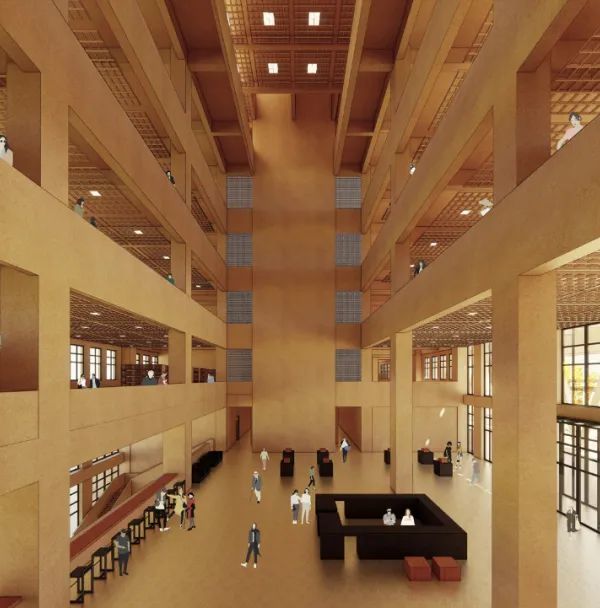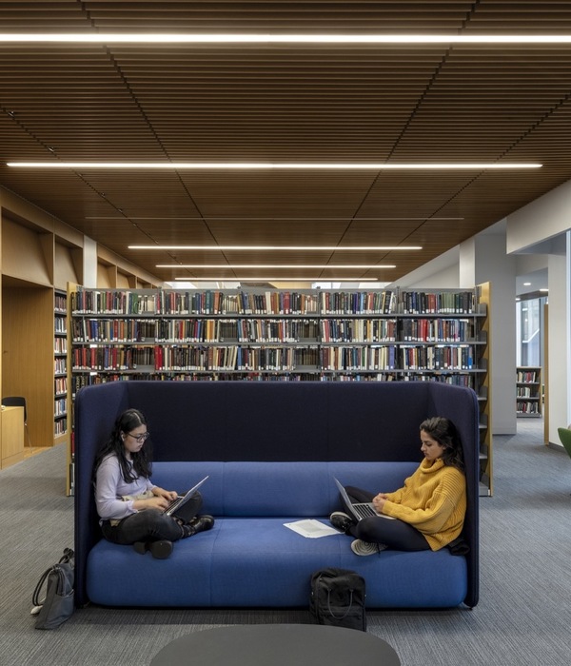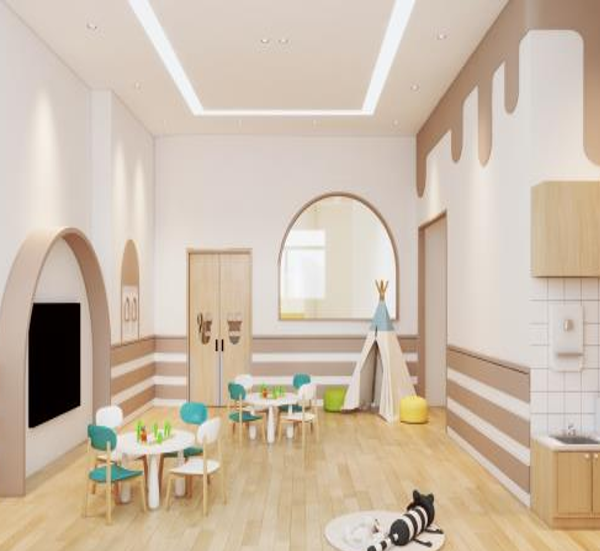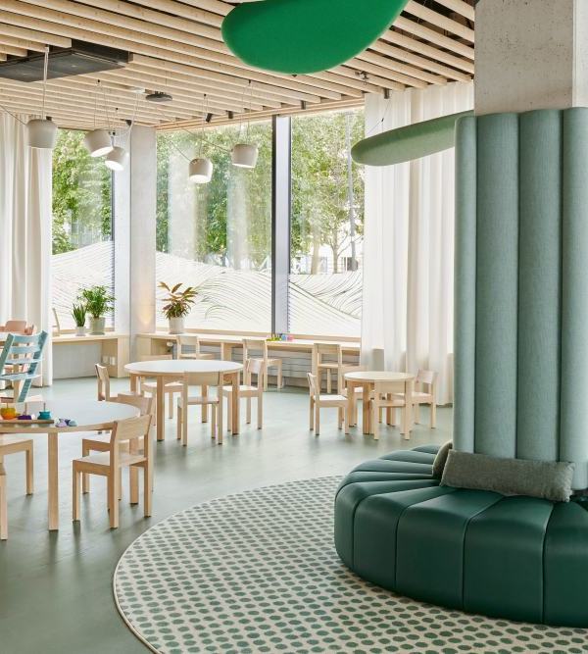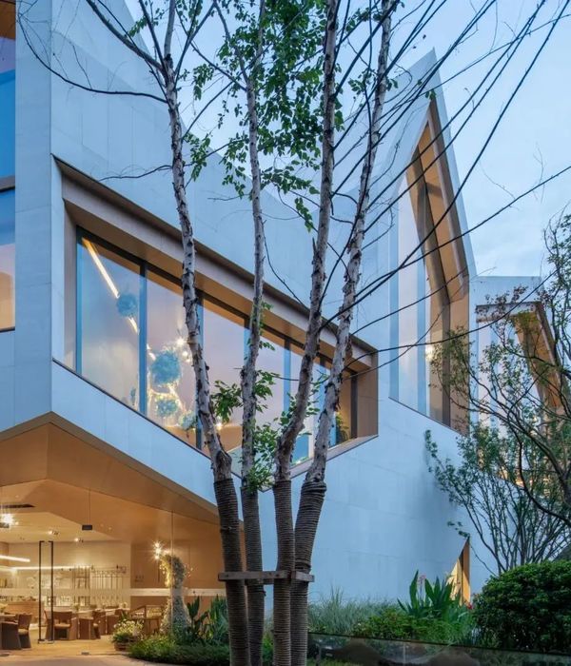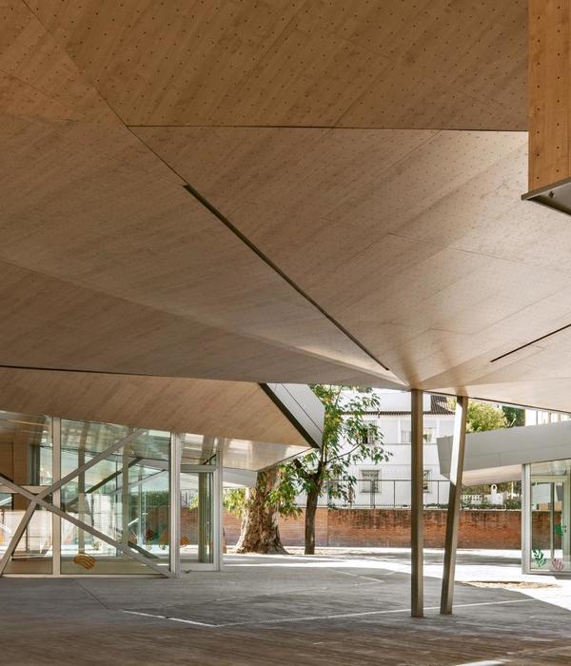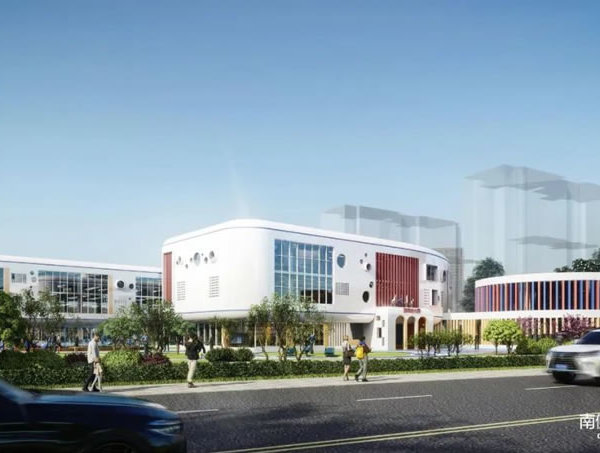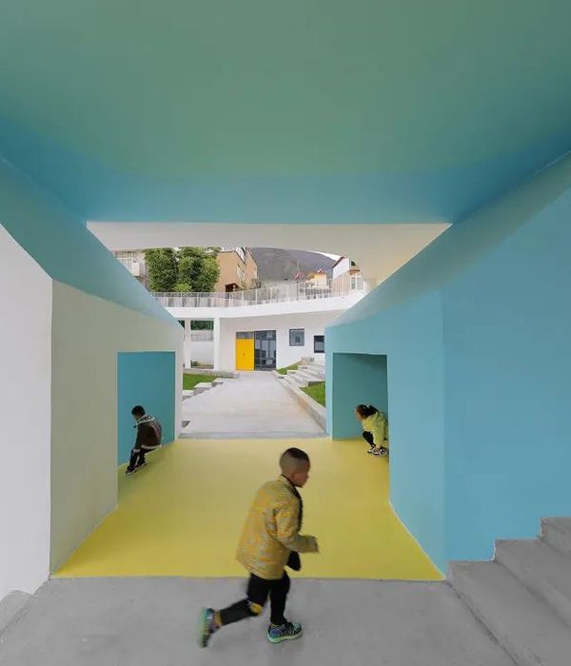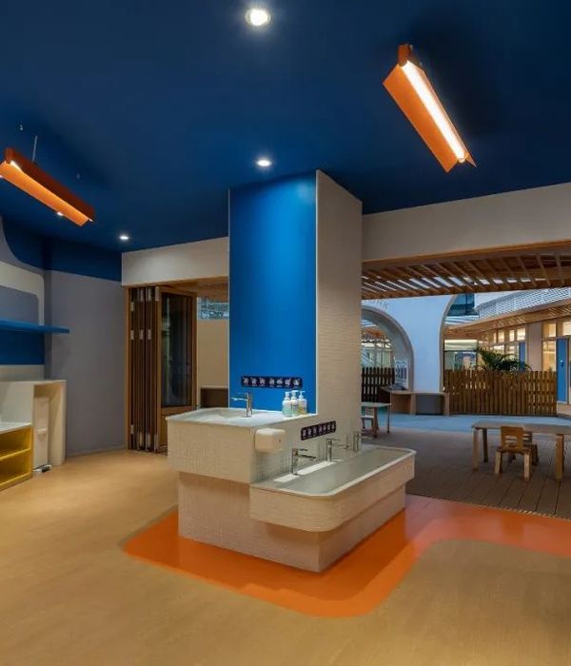该建筑与设计学院大楼位于土耳其的新办私立大学Özyeğin,是ARK事务所规划设计十年的成果。ARK是一家由Roger L Klein创立的新兴设计工作室,该项目由AIA牵头、ARK与当地事务所BG Architects共同完成。为建筑与设计学院设计一座建筑可能是一名建筑师一辈子才有一次的机会,同时,利用低预算设计高标准建筑给建筑师带来了更大的挑战。
The Faculty of Architecture and Design Building at Özyeğin University is the culmination of a decade of work by ARK master planning and designing buildings for this young Turkish private university. ARK is an emerging design studio founded by architect Roger L Klein, AIA who led the design for the building in collaboration with local BG Architects.Designing a building for the study of architecture and design is perhaps a once in a lifetime opportunity for an architect.Designing a building with such high aspirations on a modest budget made this an even greater challenge and accomplishment.
▼建筑与周围环境,顺应地势,the building and surroundings,conforming to the terrain © Studio Majo
该项目的设计方案利用永不过时又令人兴奋的建筑语言,统一了部分与整体,使其完全融入了斜对面方形广场周围的建筑,ARK在十年前设计了该广场。基地原有的空间形态限定了建筑外形并促成了其出色部分,例如西立面降低了太阳西晒的影响,它由定制的标志性三角形耐候钢板组成。这种三角板体系使得长长的建筑立面优雅地过渡到倾斜的地面上。
We believe our solution for this building is founded on a timeless yet exciting architectural language that relates all parts to the whole and fully integrates the perimeter campus building diagonally back to the original campus quadrangle designed ten years ago. This initial spatial gesture of the site plan defined the geometry and informed every complimentary part of the composition including mitigating the low angle sun on the western facade with the unique and iconic triangular weathered steel facade panels. This triangular panel system also allows the long building facade to elegantly transition down the sloped site.
▼建筑外观,appearance © Studio Majo
▼西立面,由定制的标志性三角形耐候钢板组成,west facade,consisting of the unique and iconic triangular weathered steel facade panels © Studio Majo
▼细节,实心与镂空表皮相结合,details,combination of solid and void skin © Studio Majo
严谨的三角几何形体在空间中流动并富于细节,不仅衬托了高挑的工作室空间,更突显出建筑中央的独特空间,这里层高3米,由巨大的楼板分隔,为所有工作室创造出充满活力的社交和评图空间。
The lofty studio interior is informed by the rigor of the triangular geometry in spatial flow and details. Most importantly, this geometry informs the unique section at the center of the building where the large plates split by 3m in height to create a vibrant social and critique space for all the studios.
▼草图,中央的社交和评图空间连接两侧的工作室,sketch,the social and critique space in the center connecting studios on both sides © ARK-itecture
新的建筑与设计学院位于学校的西南角,是 2500多平米的教学场所。该项目位置特殊,建筑师设计了强有力的新入口广场,增强了整体辨识度。这栋建筑和其广场将极大地改变南侧方形广场的使用和活动,同时与东北侧学生中心前的方形广场联系紧密。建筑的总体形式、严谨的几何形制和随之形成的空间格局源自三个方面:首先,位于建筑中央的错层处理, 在视线和物理上联系了周围堆叠的空间;其次,整个空间使用三角形板,形成均衡的体系,将所有部分统一为整体;最后,室内空间的斜向流线将入口与校园主要方形广场和中央的评图兼休息空间联系起来。
The new Faculty of Architecture and Design (FAD) provides over 25,000 square meters of design education facilities and anchors the southwest corner of the campus designed by ARK. The existing campus is acknowledged through a sensitive siting of FAD to make a strong and impactful new entry plaza. The plaza and building will dramatically transform the use and activity in the lower campus quadrangle, while strongly connecting to the upper main quadrangle in front of the student center designed by ARK a decade earlier. The general form of the building, the expressed geometric rigor of the design, and the resulting spatial patterns within the building emerge from three major forces: #1 – The “split-level studio section” at the center of the building which results in a visual and physical connection between all stacked spaces. #2 -The design’s overall triangular geometry generates a proportional system that relates all parts to the whole. #3 – The “diagonal spatial flow” of the interior connects the primary FAD entry directly to the main quad of the campus and to the central critique/lounge spaces of the building.
▼入口层,看向中央评图及休息空间,entrance floor,view to the central critique/lounge spaces © Studio Majo
▼入口下沉空间,通向评图兼休息空间,entrance sinking space,leading to the critique/lounge spaces © Studio Majo
▼评图兼休息空间,错层处理在视线和物理上联系了周围堆叠的空间,the critique/lounge spaces,split-level resulting in a visual and physical connection between all stacked spaces © Studio Majo
▼楼梯连接两端错层布置的工作室,stairs connecting the studios arranged in a split level on both sides © Studio Majo
▼工作室,视野开阔,studios,wide vision © Studio Majo
▼工作室内部楼梯,高挑且宽敞,staircase in studios,lofty and spacious © Studio Majo
连续的视线贯穿并统一工作室和评图空间,促进了多种学科间的交流,加强了学生和学院与周边景观的视觉联系。西侧的三角形复合立面体现了内部功能,包括高大的工作室、中部的错层评图兼休息空间,成为邻近的森林和远处蔓延的伊斯坦布尔城市中的一道风景。实心与镂空的耐候钢板立面降低了西侧太阳低射的影响,呼应了基地斜坡和周围山丘上的森林。
Continuous sightlines throughout unite spaces of creation and critique, encourage interdisciplinary discourse, and enhance the sense of peripheral vision for students and faculty. The interior functions of the large lofty studios and the central split-level lounge/critique spaces are expressed in the western facing triangular composed façade framing panoramic views of the adjacent forest and sprawling city of Istanbul beyond. The solid/void composition of the weathered steel façade mitigates the low angle western sun while echoing the slope of the building site and adjacent forested hillside.
▼夜景,night view © Studio Majo
▼总平,site view © ARK-itecture
▼平面图,plans © ARK-itecture
▼剖面图,section © ARK-itecture
▼立面图,elevation © ARK-itecture
{{item.text_origin}}


