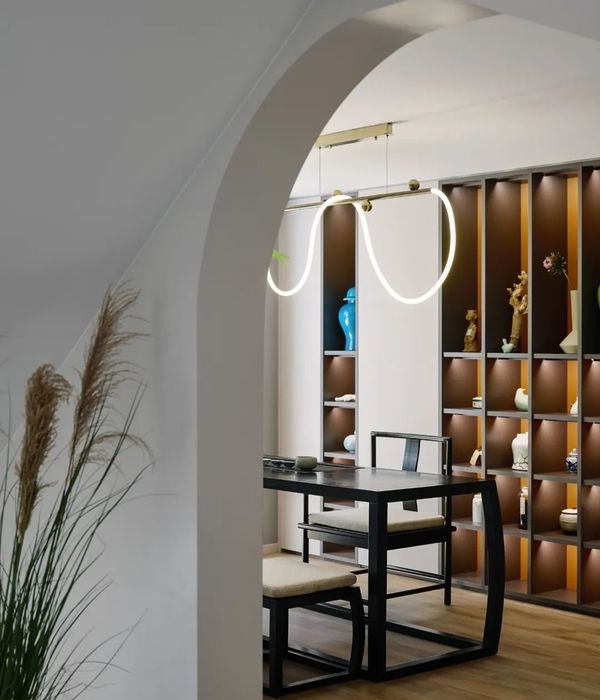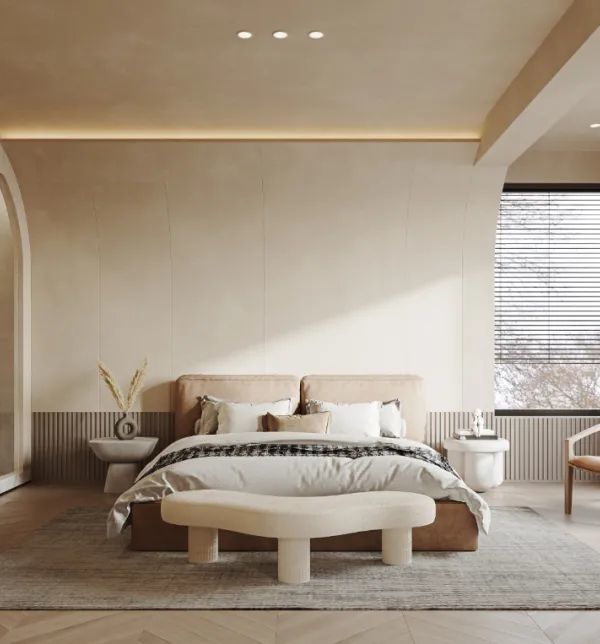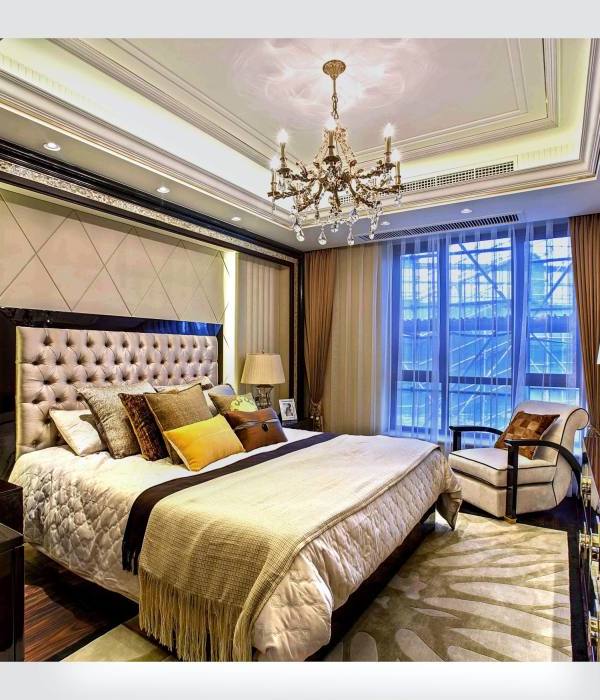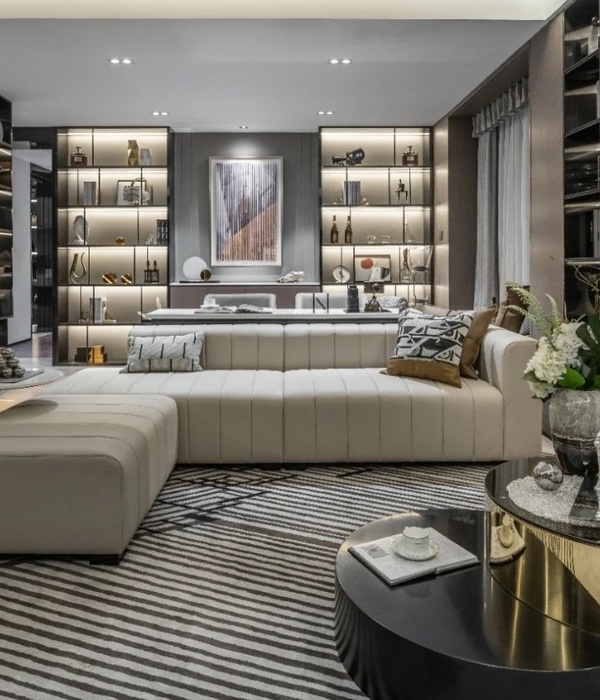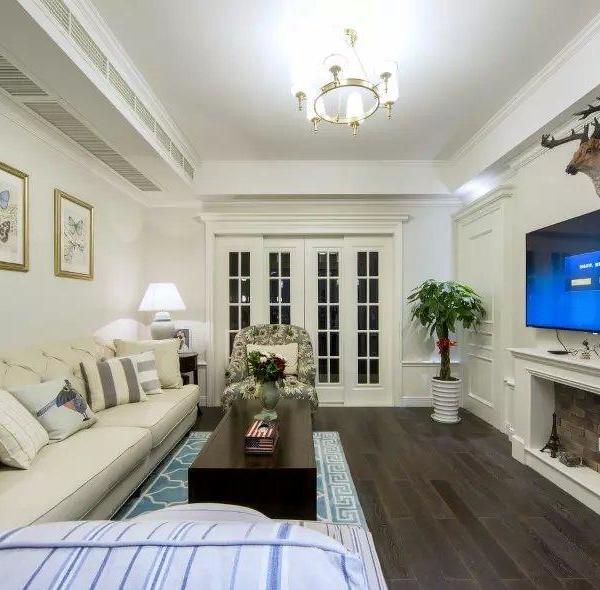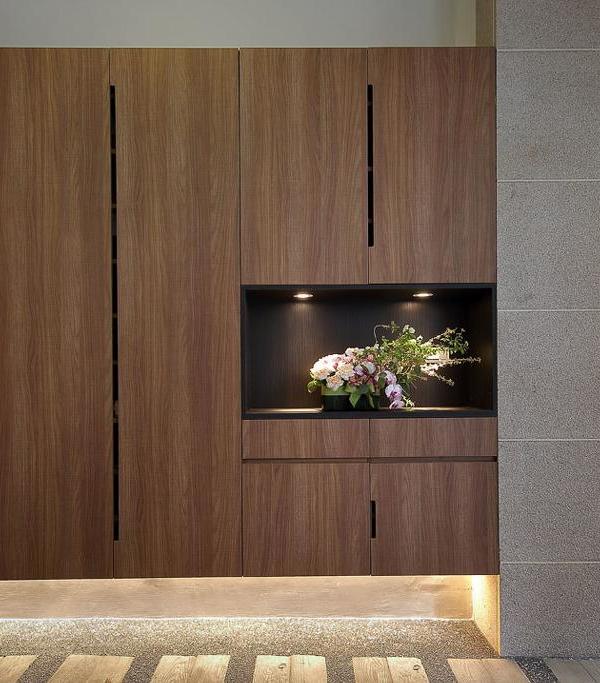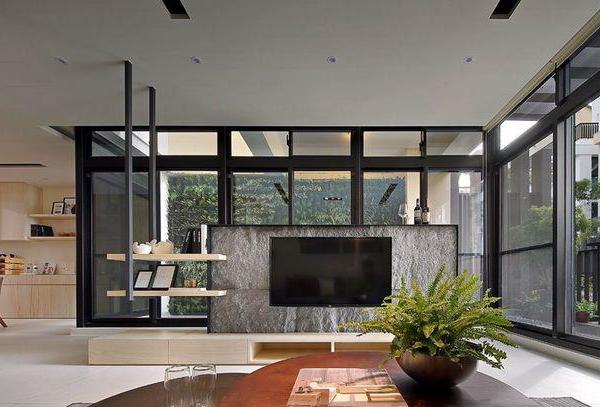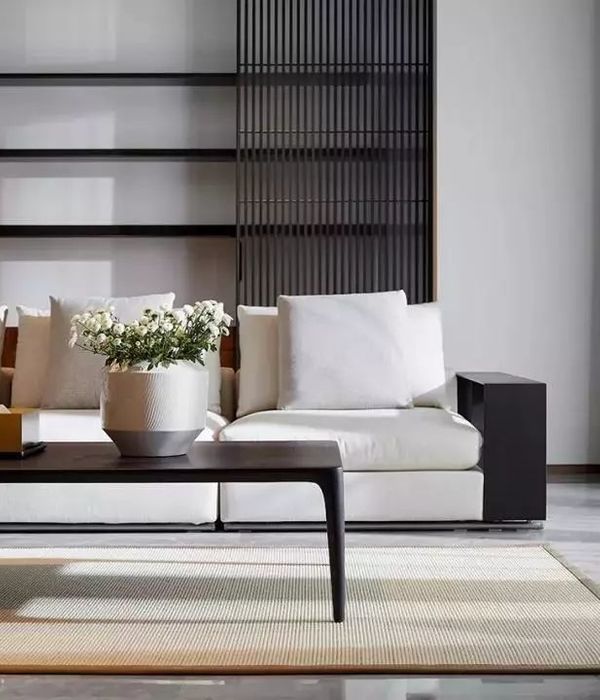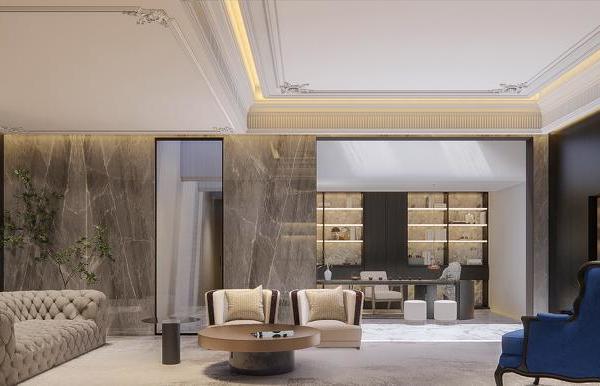此项目位于公共私人混合的高层住宅区内,旨在展示高居住密度的公寓也可以十分舒适。社区生活的丰富性和可持续性也是设计的主题。此项目全部的公共区域都面对公众开放。设计的革新点在于公共空间,外部区域和共享空间交织在一起在成群的塔楼中穿拆错落的出现,从地面层到顶层中穿梭自如。此天空之城包含80个公寓,每一户公寓都可共享带有遮挡的社区露台花园。其目的是促进居民的互动交流,使之成为日常生活的一部分。每个居民都可以从电梯到家门口的这段路上穿过或俯瞰花园以问候自己的邻居,或是和邻居在这里闲聊,小孩子们也可以把这里当做玩耍的游乐场。
The project, located in a high-rise area of mixed private and public housing, demonstrates that high density can be high amenity. Community living, variety and sustainability are central themes. The project is ungated; all common areas are fully open to the public. The central innovation is the public, external, shared spaces interwoven through the cluster of towers from the ground to the roof. Each home is part of a Sky Village comprising 80 homes sharing a sheltered community garden terrace. They are designed to foster interaction and be part of daily life. Every resident passes through, or looks over, this space on the way from the lift to apartment and can greet their fellow villagers, see children playing, and residents chatting.
▼公共外部区域和共享空间交织在一起在成群的塔楼中穿拆错落的出现,The central innovation is the public, external, shared spaces interwoven through the cluster of towers
▼建筑夜景,External View at Night
▼每一户公寓都可共享带有遮挡的社区露台花园,Each home is part of a Sky Village comprising 80 homes sharing a sheltered community garden terrace
▼每个居民都可以从电梯到家门口的这段路上穿过或俯瞰花园,Every resident passes through, or looks over, this space on the way from the lift to apartment
▼高层中的共享阳台 – 外部区域和共享空间交织在一起在成群的塔楼中穿拆错落的出现,Shared Terrace -Public, shared spaces and terrace interwoven through the cluster of towers foster interactions
其余的社区空间有沿着线性公共花园的广场,花园两侧是鳞次栉比的超市、咖啡店、小商店和儿童设施。社区公共客厅是一个双层阳台空间,其使用位于地面层,坐在客厅中可以俯瞰公园的景观。婚葬礼堂,健身娱乐中心,草坪和一些小场地沿着一个150米长的沼泽池排列。屋顶天空花园24小时开放,光伏阵列的亭子下方有一条400米长的慢跑道。
▼沿着线性公共花园的广场,花园两侧是鳞次栉比的超市、咖啡店、小商店和儿童设施,a plaza located along a public linear park flanked by supermarket, coffee shop and retail spaces, and a childcare facility.
▼社区公共客厅是一个双层阳台空间,其使用位于地面层,坐在客厅中可以俯瞰公园的景观,Community living rooms – large double-volume verandah spaces – at ground level provided with seating areas overlooking a park
▼亭子,pavilion
▼24小时开放的屋顶天空花园,The rooftop public skypark, open 24 hours
场地的历史也表达了在这栋如艺术品的建筑中。一名当地艺术家曾记录了该社区的变化特点,这件绘画作品呈现在了建筑的预制墙上。建筑运用蓝色玻璃的设计元素,让人们回想起福建方言中的“Lam Po Lay”,意为蓝色玻璃区,是老一代公共住宅使用蓝色窗户的区域。参天的老雨树被保留下来与景观有机结合。
▼记录了该社区的变化特点的绘画作品呈现在了建筑的预制墙上,A local artist has documented the changing character of the neighbourhood, and the art has been cast into the precast walls
建筑包含了不同尺寸的3种公寓户型。无柱无梁的空间使平面布置灵活多变,减少了空间浪费,并可适应多种家庭需求和不同的生活方式,如家庭办公或是阁楼客厅。也为未来的多样化发展提供了必要条件。
作为新加坡最高的第一栋公共住宅,建筑获得了白金绿色标志,其采用了被动式的设计策略,自然光照亮了大厅,台阶和入口步道,自然通风也穿堂而过。开放,通风的设计使所有公寓都有着极佳的自然通风,且大部分公寓都不用安装空调。屋顶上配备有光伏发电系统。该建筑完全采用预浇制和预构建的建造方式,减少了浪费,避免了错误。该设计通过重新布置各个单元,创造了多种多样的布局,光影颜色也变化多端。
▼建筑内部,Interior View
▼开放,通风的设计使所有公寓都有着极佳的自然通风,建筑包含多种多样的布局,光影颜色也变化多端,All apartments are naturally ventilated and due to the open, airy design, a substantial proportion of units have not installed air-conditioning,The design creates variety through the re-arrangement of the modules, through colour, light and shade.
Other community areas include a plaza located along a public linear park flanked by supermarket, coffee shop and retail spaces, and a childcare facility. Community living rooms – large double-volume verandah spaces – at ground level provided with seating areas overlooking a park. Pavilions for weddings and funerals, play and fitness areas, courts and lawns are bordered by a 150m long bioswale. The rooftop public skypark, open 24 hours, incorporates a 400m jogging track under pavilions capped by a photovoltaic array.
The design offers residents 3 plan variations for each size of unit. Flexible Layouts are based on column-free, beam-free apartment spaces, thereby eliminating waste and making allowance for diverse family sizes, various lifestyles (e.g. home office/loft-living) and future flexibility.
The history of the site is celebrated in the artwork project. A local artist has documented the changing character of the neighbourhood, and the art has been cast into the precast walls. The building design also includes blue glass elements that recall the old Hokkien dialect “Lam Po Lay”, which means blue glass district – the older generation public housing in the area had blue windows. Magnificent old rain trees were retained and incorporated into the landscaping.
Awarded a Platinum Greenmark rating – Singapore’s highest and the first for public housing – the project adopts robust passive design strategies including naturally lit and ventilated lobbies, staircases, access corridors. All apartments are naturally ventilated and due to the open, airy design, a substantial proportion of units have not installed air-conditioning. Photovoltaics on the roof power the common facilities. The design is fully precast and prefabricated, reducing waste and errors on site. The design creates variety through the re-arrangement of the modules, through colour, light and shade.
▼总平面,Master Plan
▼平面图,Floor Plan
▼剖面图,Section
▼立面图,Elevation
Project Location:85-88 Dawson Road, Singapore 141085
Project Dates
Design Inception: Aug 2007
Start of Construction : 15 Oct 2010
Completion Date (construction): 3rd quarter 2015
Handover to Residents (first block): July 2015
Gross Floor Area: 113,959.60 sqm
Plot Area: 29,392sqm
Architects :WOHA
Richard Hassell, Wong Mun Summ, Chan Ee Mun, Pearl Chee Siew Choo, Dharmaraj, Subramaniam, Ho Soo Ying, Lim Yin Chao, Ranjit Wagh, Sabrina Foong, Daniel Fung, Khai Meng, Tan Yi Qing, Nixon Sicat, Kwong, Lay Lay, Sivakumar Balaiyan, Dennis P. Formalejo, Lau Wan Nie, Wan Pow Chween
Client:Housing & Development Board
Civil & Structural Engr:LBW Consultants LLP
Mechanical & Electrical Engr: BECA Carter Hollings & Ferner (S. E. Asia) Pte Ltd
Quantity Surveyors: Davis Langdon KPK (Singapore) Pte. Ltd.
Landscape Consultant:ICN Design International
Greenmark Consultant:BECA Carter Hollings & Ferner (S. E. Asia) Pte Ltd
{{item.text_origin}}

