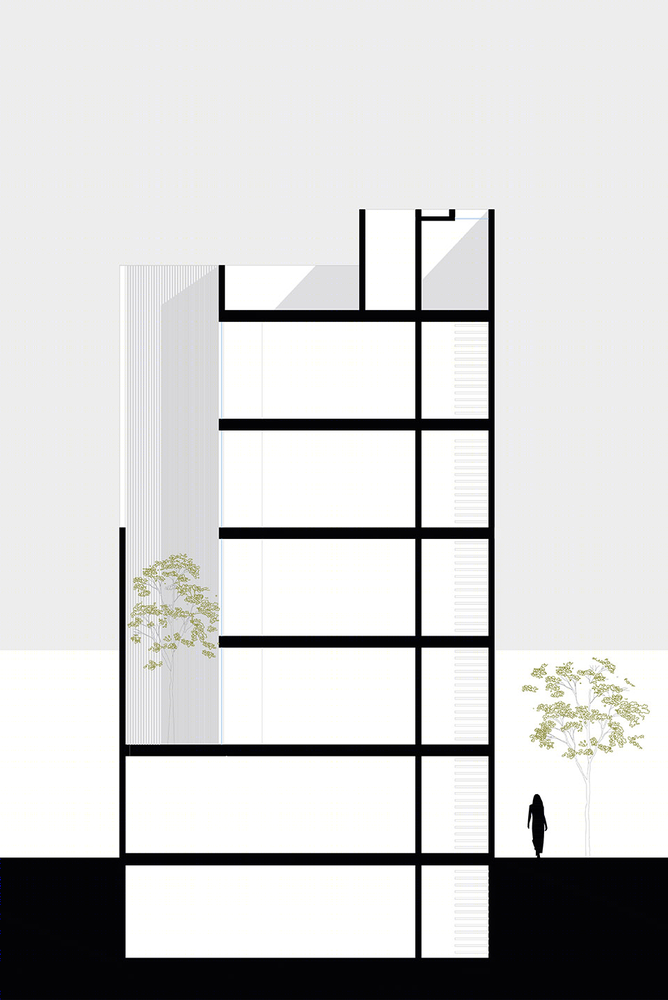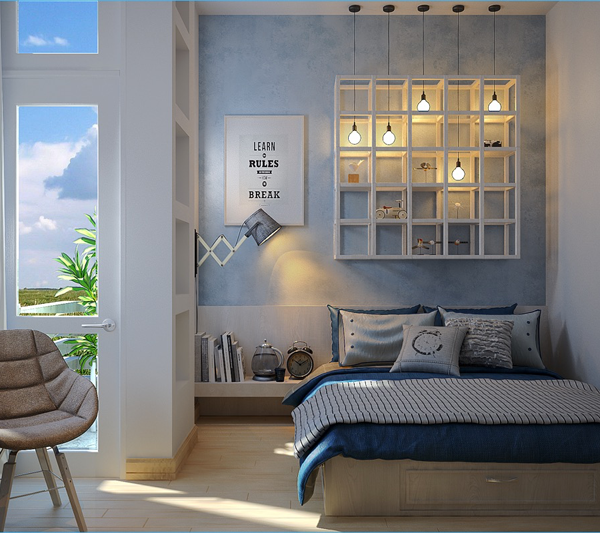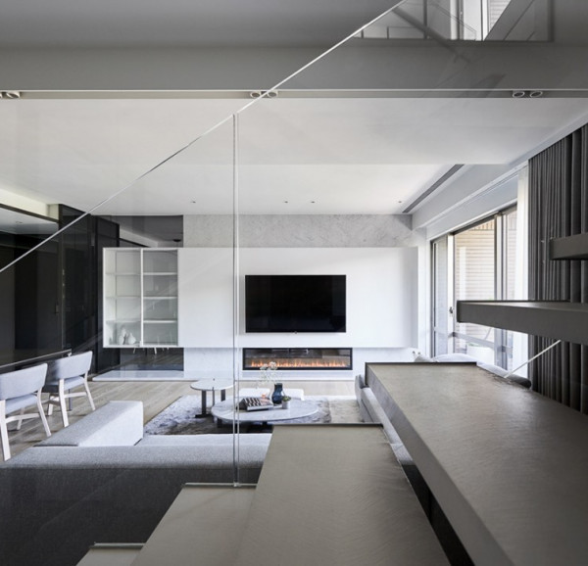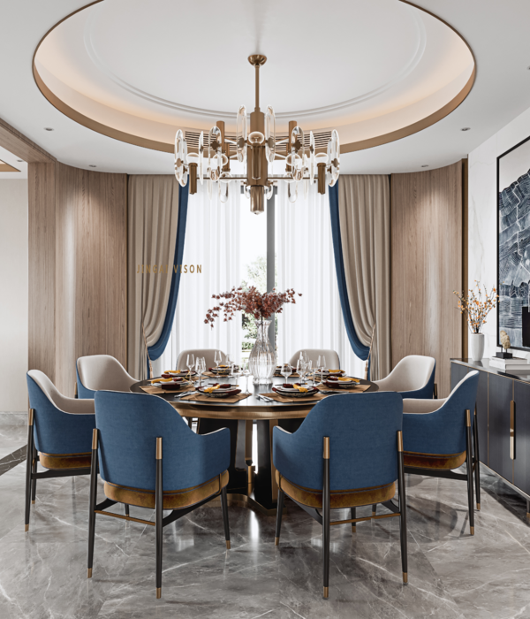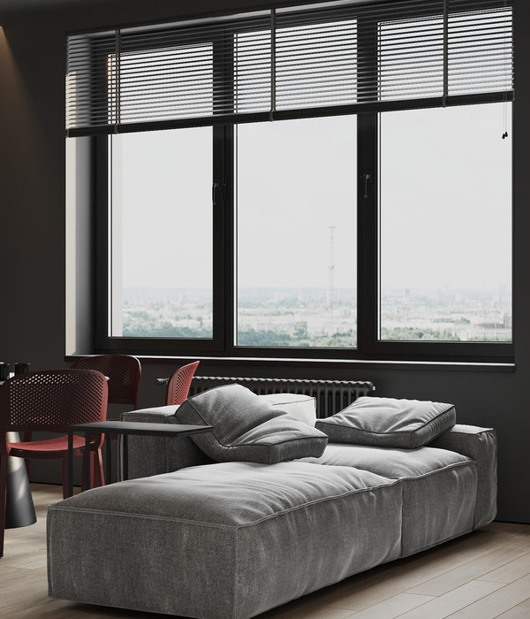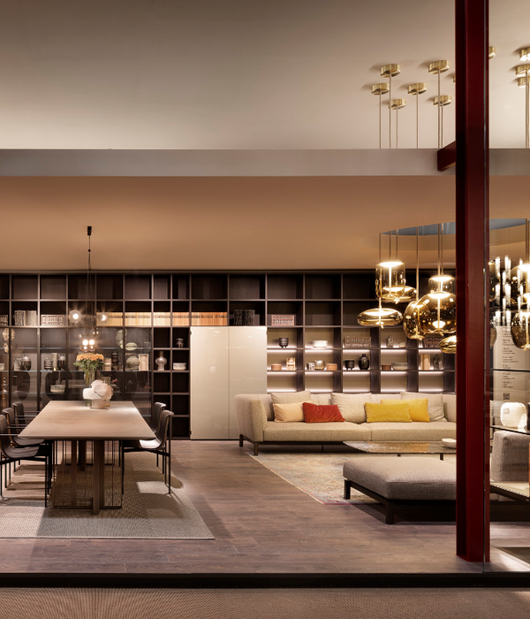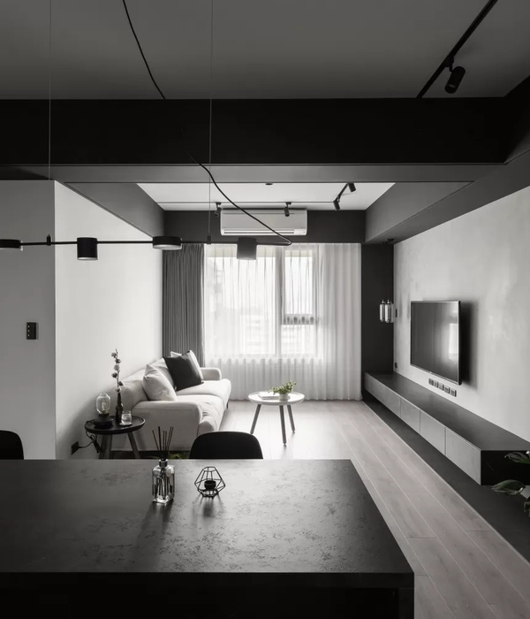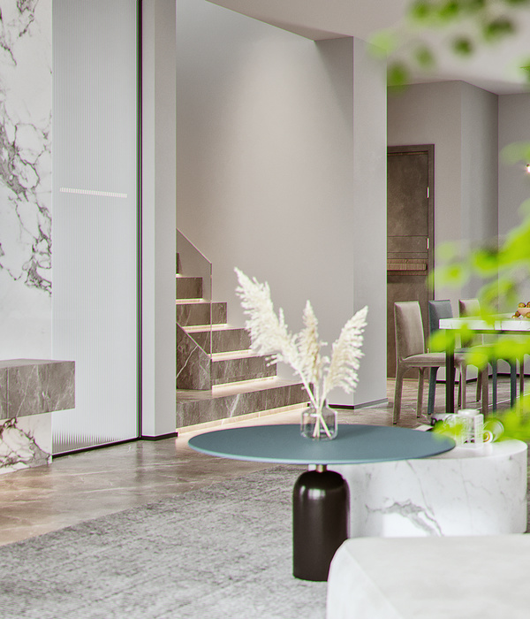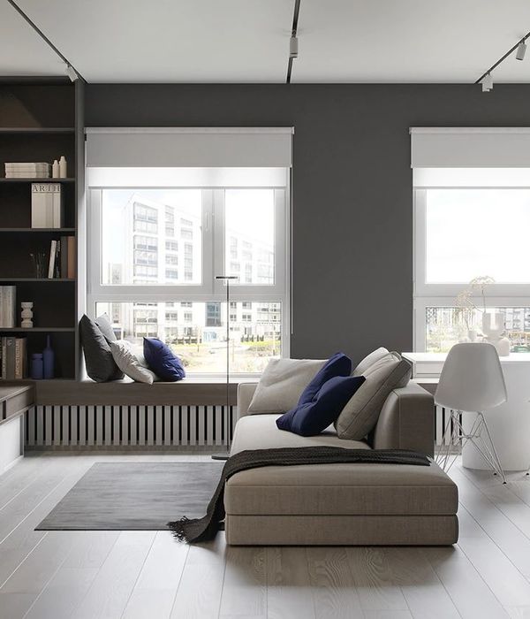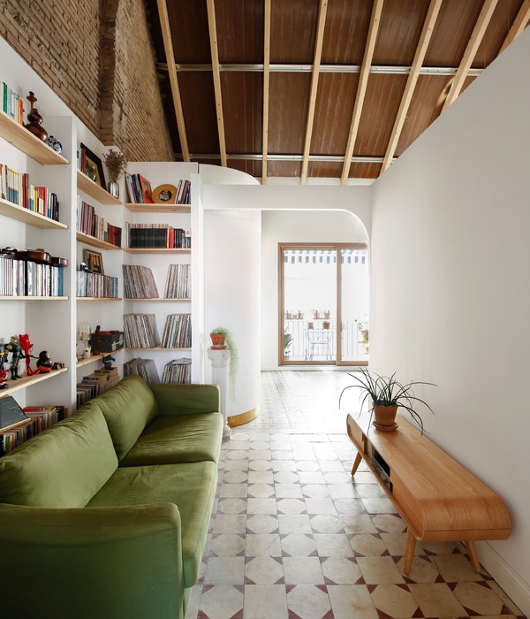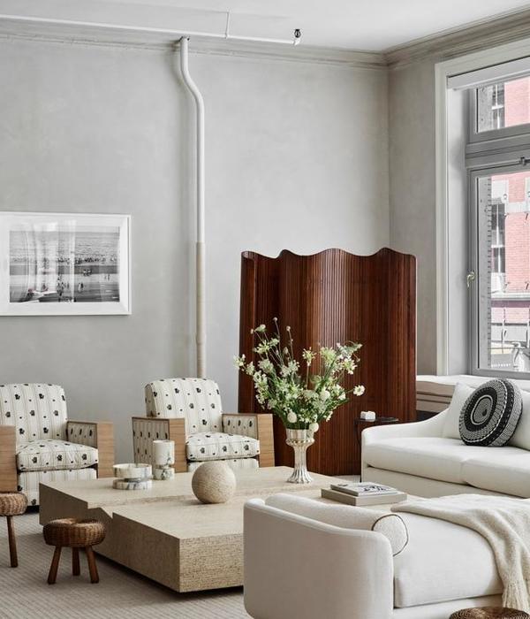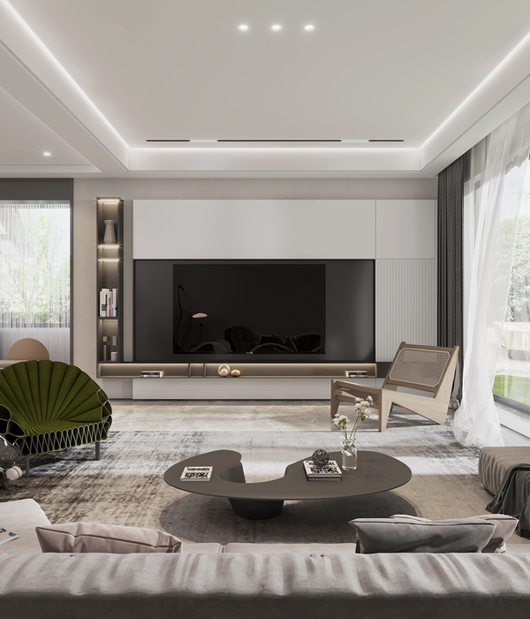墨西哥 Ai 住宅 | 现代主义与自然共生的城市谧境
项目坐落于墨西哥莫雷利亚市 (Morelia)。Ai住宅所在的街区Chapultepec有一段非常有趣的发展史,在这里,人们可以领略到莫雷利亚市早期的现代主义建筑风采。1960年,来此定居的上流社会人士逐渐开始接纳来自墨西哥城的新潮流。路易斯·巴拉甘(Luis Barragan),马里奥·帕尼(Mario Pani)以及胡安·奥高曼(Juan O’Gorman)等建筑师的作品受到人们的广泛青睐。
Torre Ai is in a very interesting neighborhood in Morelia named Chapultepec. The first few cases of modern architecture in the city were found there. In the 1960’s the upper-class people settled in this neighborhood and began to adopt new ideas coming from Mexico City. There was an enormous pleasure and euphoria for the kind of architecture that Luis Barragan, Mario Pani and Juan O’Gorman, among others were developing.
▼由街道看建筑 © HW-STUDIO viewing the project from the street
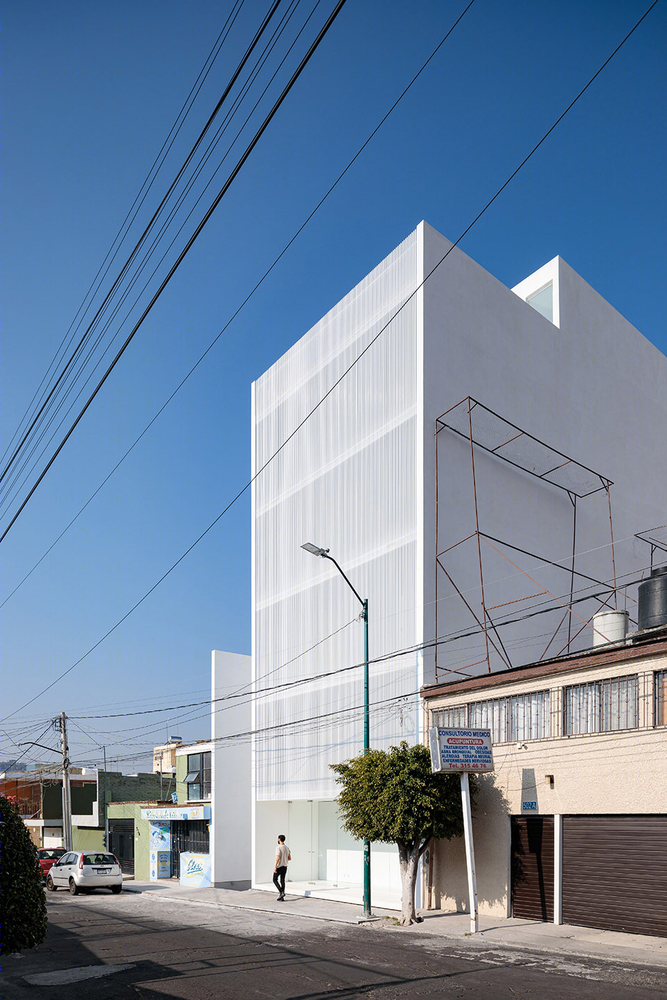
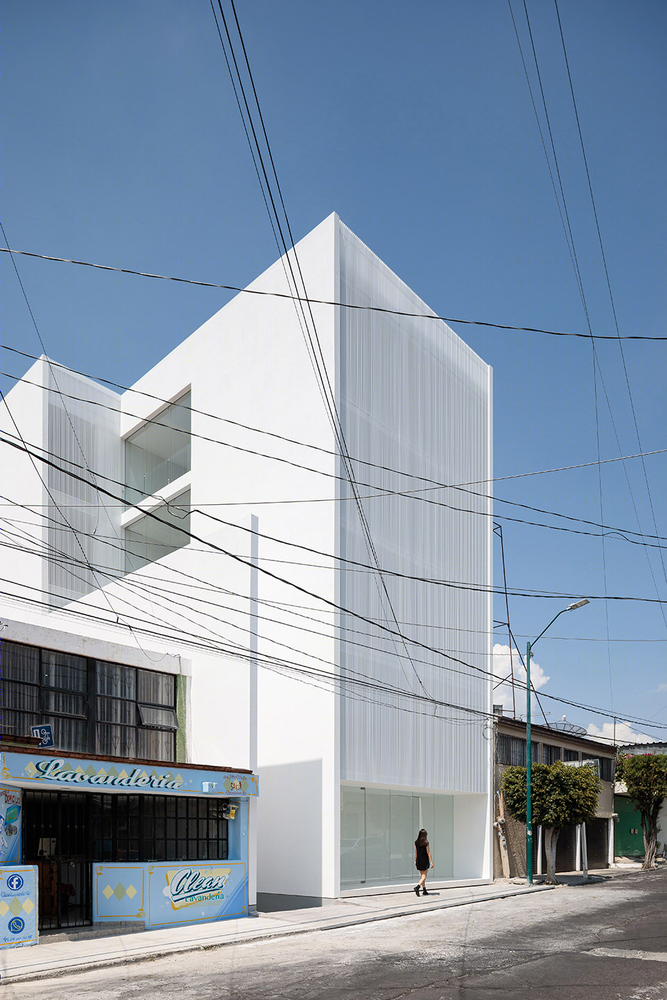
漫步在Chapultepec街区,人们能够感受到强烈的现代主义气息。极高的暴力犯罪率暴露出现代主义建筑的弊端,使得这种风格在当地逐渐减少,尽管如此,还是有一些保留了现代主义设计原则的住宅案例脱颖而出。因此,HW-STUDIO事务所决定继承这一传统,巧妙运用现代主义建筑设计原则,使Ai住宅彰显出Chapultepec街区的与众不同。
Walking around Chapultepec, one can feel and notice the modernist vein of the neighborhood. Although it is already declining due to the enormous rate of crime and violence, some cases of housing still preserving the modern architectural principles stand out. It became clear to us that the small tower had to uphold some of those modern architectural principles that make this neighborhood so special.
▼东侧主立面 © HW-STUDIO east facade

▼入口细部 © HW-STUDIO details of the entrance
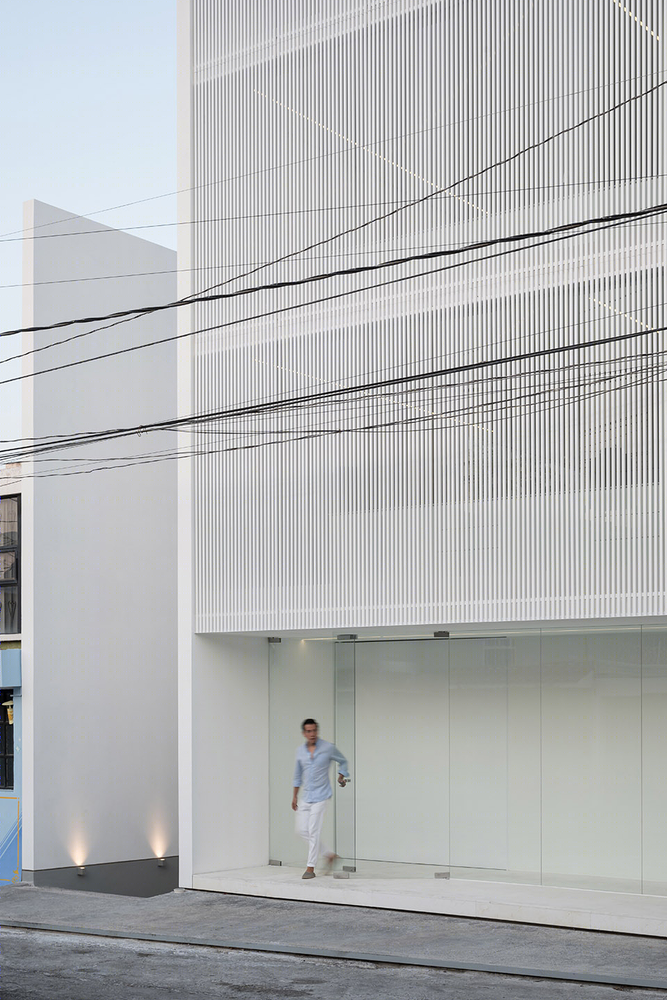
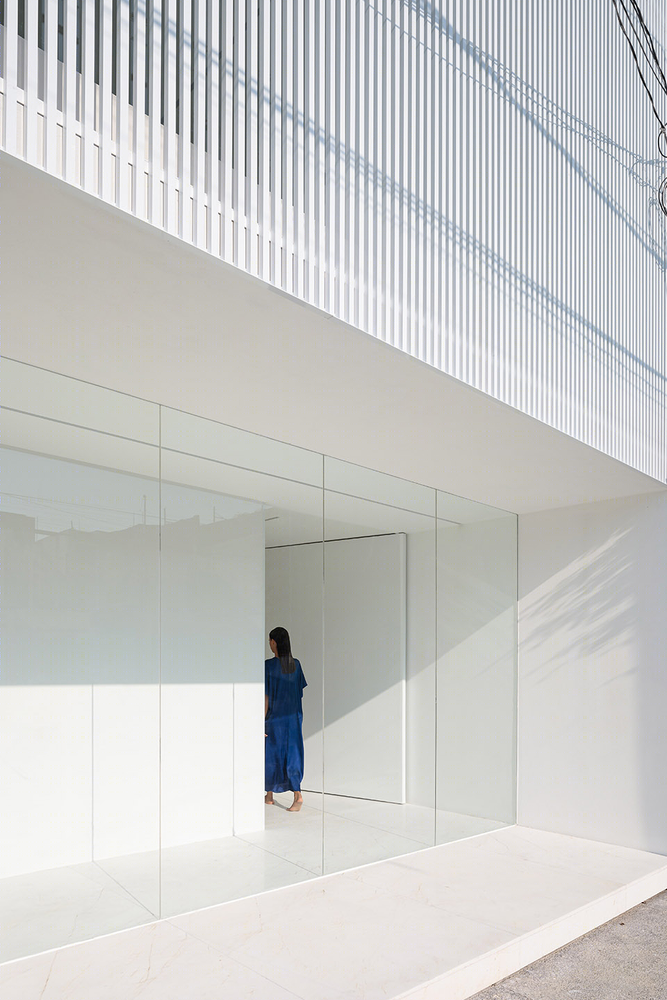
立面上面积最大,最为显眼的开窗均设置在南侧。除了为住宅提供良好的自然采光外,这种设置,还将绵延的圣玛丽亚山全景引入室内,为居住者提供了城市中最引人瞩目的自然景观视野。当窗户完全打开,新鲜的空气从山上流淌下来,不管是从视觉上还是感知上,都将人们的身心与自然连接起来。建筑师对外墙的高度把握精妙,既从外观上将屋顶隐藏起来,又使得建筑的尺度与远山的景致显得相得益彰。
The building’s largest and most outspoken windows face south. The purpose, besides having a convenient orientation, is to be able to see the long mountain of Santa Maria running from east to west, which is an important focal point in the city. These windows open completely to allow the fresh air coming down from that very mountain, connecting the user to it in many different ways. The height of the adjoining wall is high enough to hide the roofs from the neighbors but low enough for the mountain to lay on.
▼面积最大最为显眼的开窗均设置在南侧 © HW-STUDIO The building’s largest and most outspoken windows face south
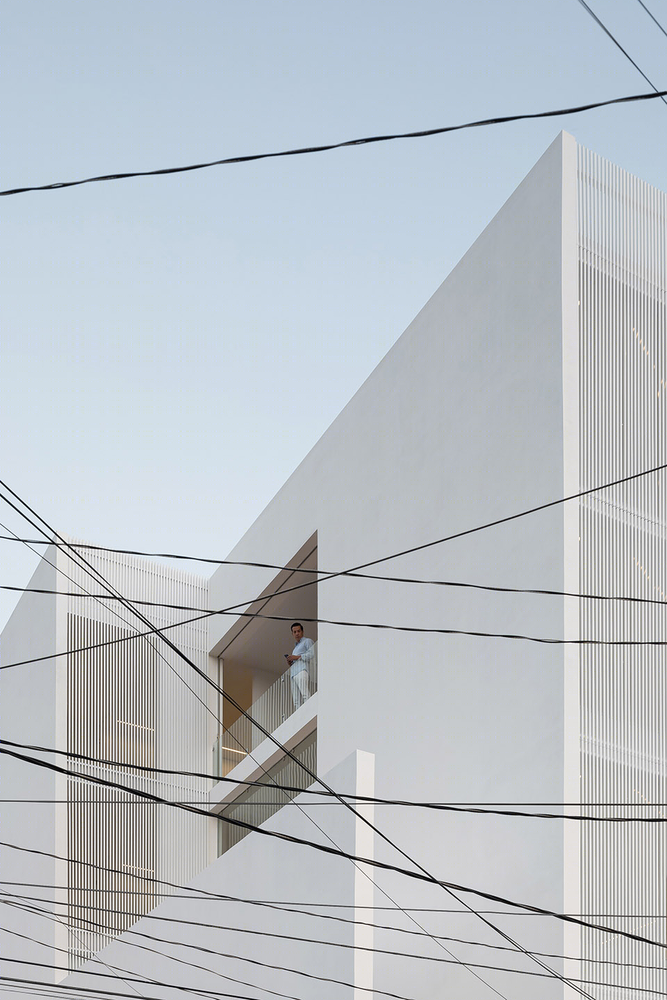
住宅的主立面面向东侧,日出的阳光直射入室内产生眩光,此外,东侧的街景也不甚理想。针对这些问题,建筑师在住宅的立面上设置了一系列铝制百叶窗。这种设置不仅使清晨的日光更为和煦,同时使室内场景在玻璃幕墙上形成反射,将人们看向室外的视线引回房间中。当街道上的行人望向住宅时,室内的场景在百叶窗上形成剪影,宛如一部日常生活的戏剧。
The orientation of the facade towards the east generated sunshine issues in the morning. For that reason, and because of the lack of nice views towards the street, we proposed an aluminum shutter that allowed a dimmed light through in the morning and diffused the views from the inside to the outside and back. I must confess that I also fancied the idea of seeing silhouettes from the outside as if performing in a play.
▼客厅概览,overall of the living room © HW-STUDIO

▼由客厅看天井 © HW-STUDIO viewing the patio at the living room
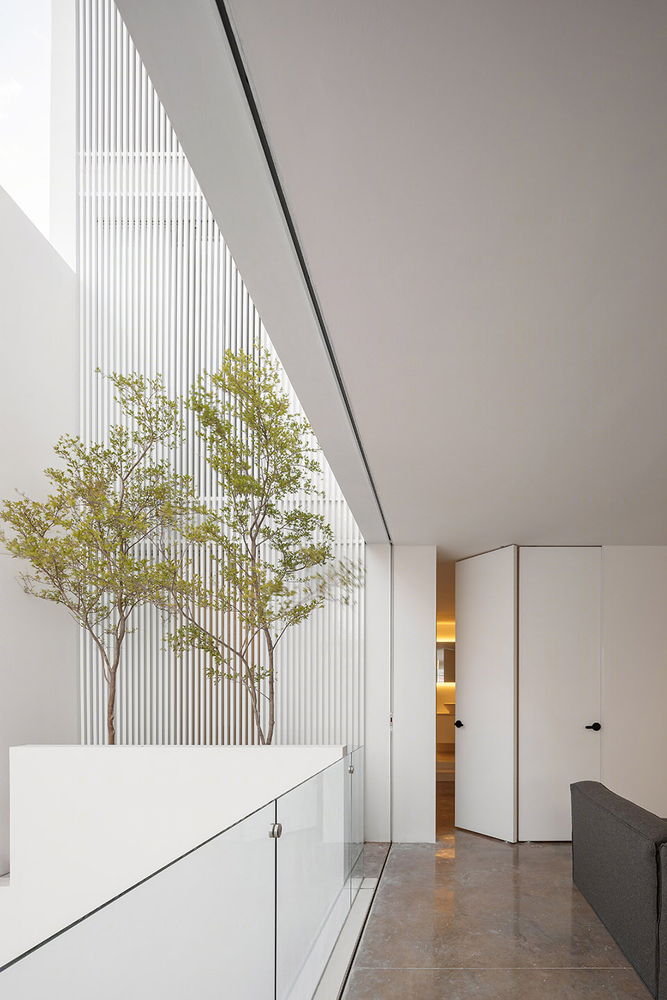
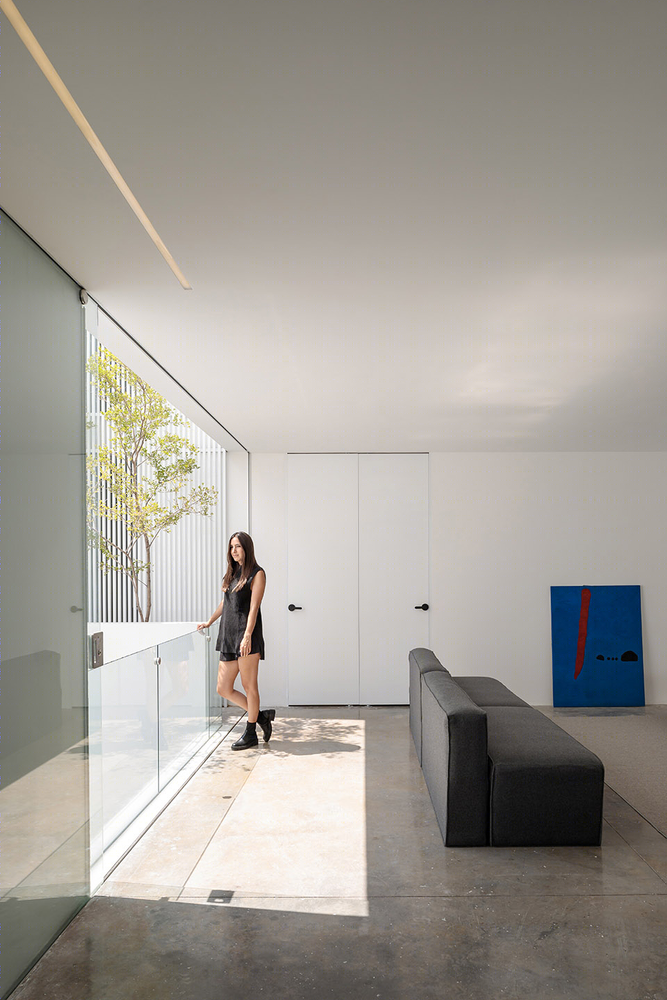
▼铝制百叶窗将室内的场景反射在玻璃上,Aluminum shutters reflect the interior scene on the glass © HW-STUDIO
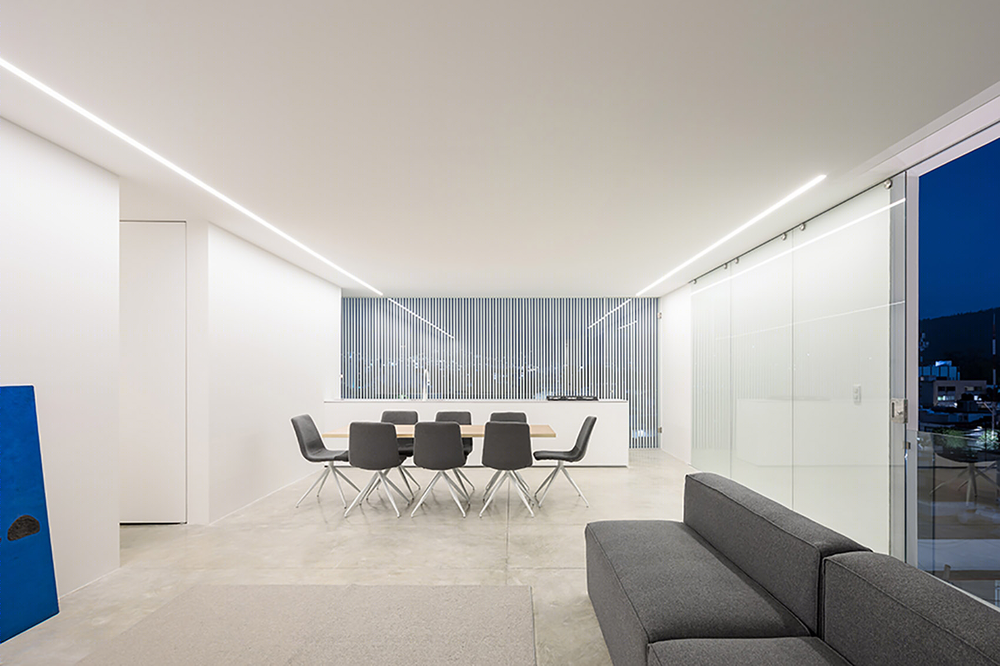
▼南侧的大面积开窗将远山的景色引入室内,Large Windows on the south side bring views of distant hills into the interior © HW-STUDIO
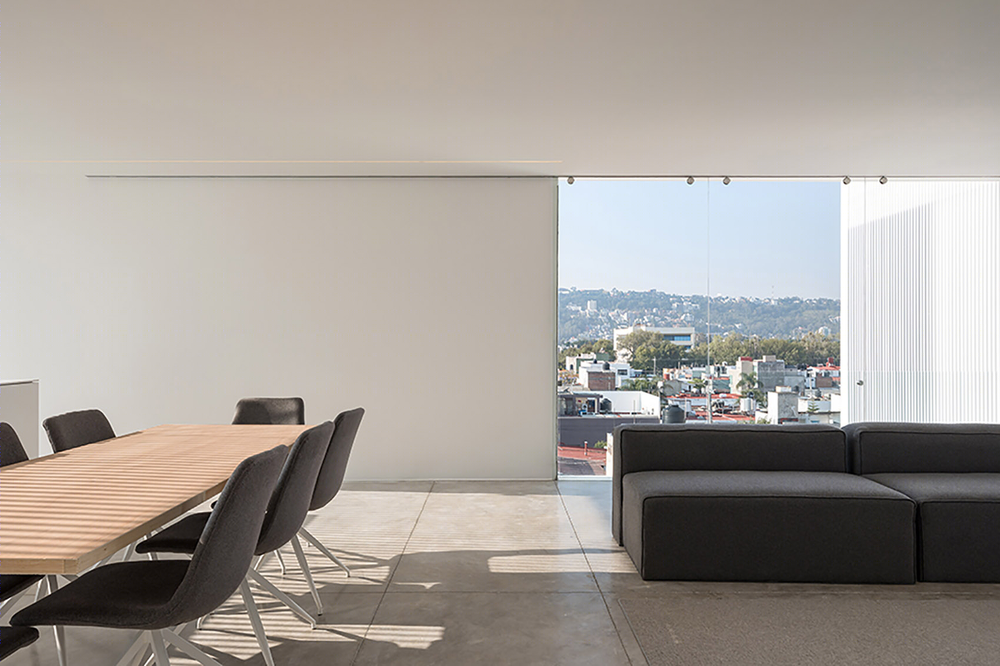
▼室内氛围宁静平和,The interior atmosphere is peaceful and serene © HW-STUDIO

项目的空间布局简洁明了,共有六个楼层。最底层为地下车库,地面一层为业主的经典收藏车库,从地面二层开始,建筑被分为两个部分,包括后部的仓库,以及前部的含有一间主卧与两件客卧的公寓住宅。由于住宅空间有限,建筑师将所有水平与垂直交通流线以及服务设施布置在房间的右侧,这种设置,为公共区域留出了通透的开放式空间,同时分隔公共区域与卧室的隔墙保证了居住的隐私。
The program is organized as follows: the first story works as an underground parking lot; the second story is the owner’s classic car garage; starting from the third story, the program is divided in two sections: a warehouse standing at the back of the property and one and two-bedroom apartments at the front. As the space for housing was limited, we placed all the horizontal and vertical circulations and services on the right, thus freeing up the center of the floor and making the most of the available space. The public areas are kept completely open, while the private ones are easily separated by a wall.
▼卧室概览,overall of the bedroom © HW-STUDIO

▼卧室细部,details of the bedroom © HW-STUDIO
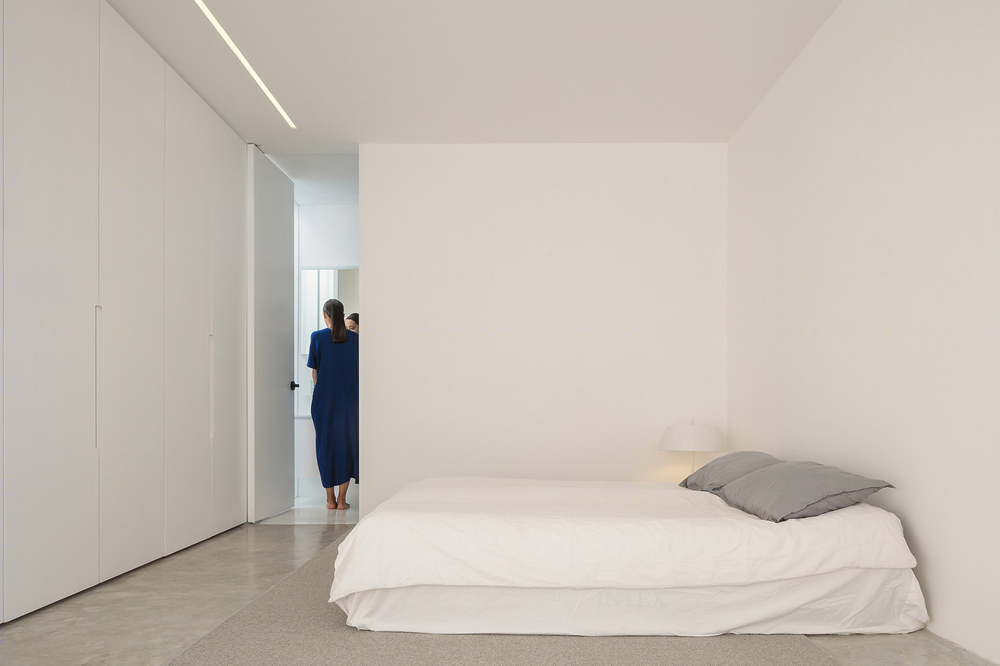
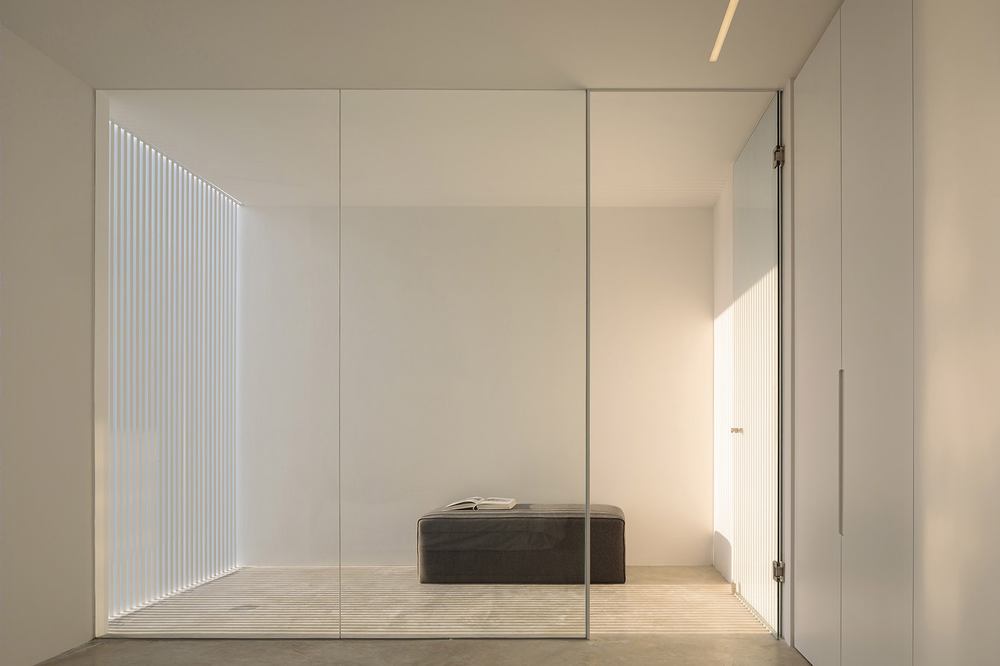
▼底层收藏车库,classic parking lot on the ground floor © HW-STUDIO
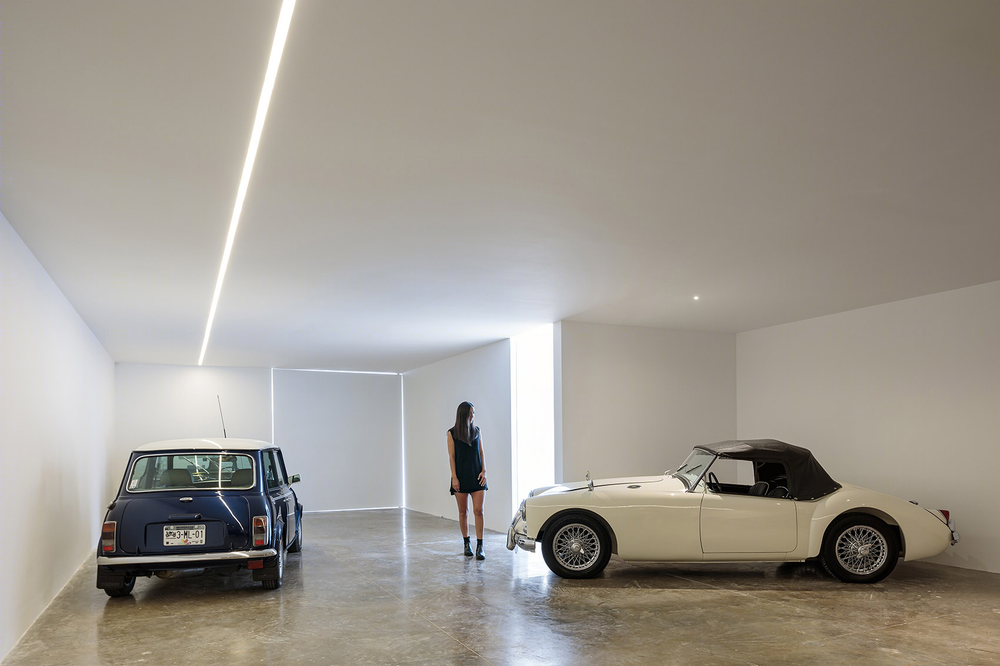
纯白的Ai住宅彰显出自然的现代主义气息,成为喧闹的城市中世外桃源。这个空灵寂静的住宅空间,宛如暴力交响乐中的休止符,为人带来平静与安宁。
AI tower, white and modern in nature, aims to be a space that evokes silence, a pause among the noisy and sometimes violent symphony of forms within any city.
▼楼梯间细部 © HW-STUDIO details of the staircase

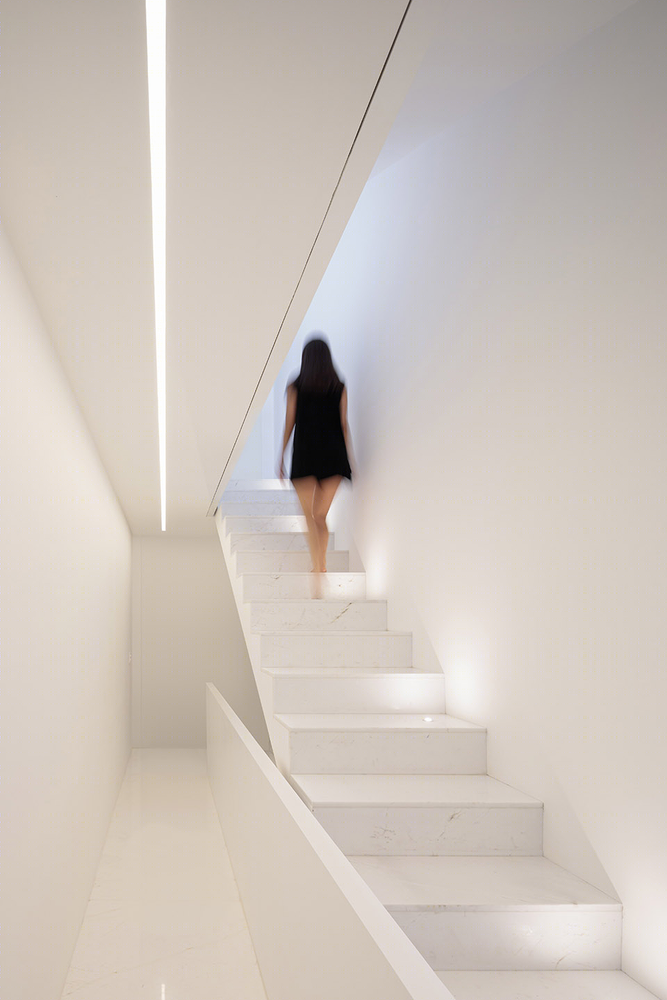
▼夜景 © HW-STUDIO night view
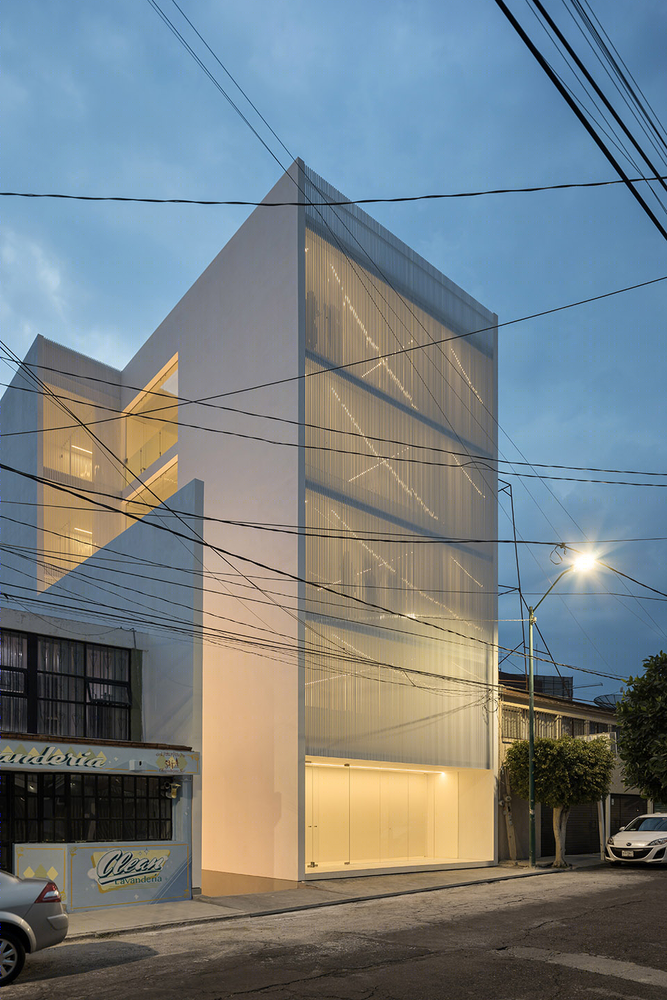
▼地下室平面图 © HW-STUDIO basement plan
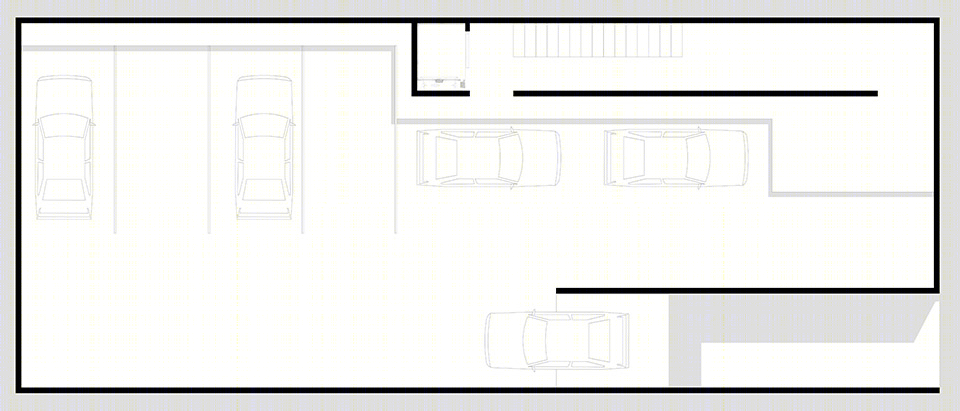
▼首层平面 © HW-STUDIO ground floor plan
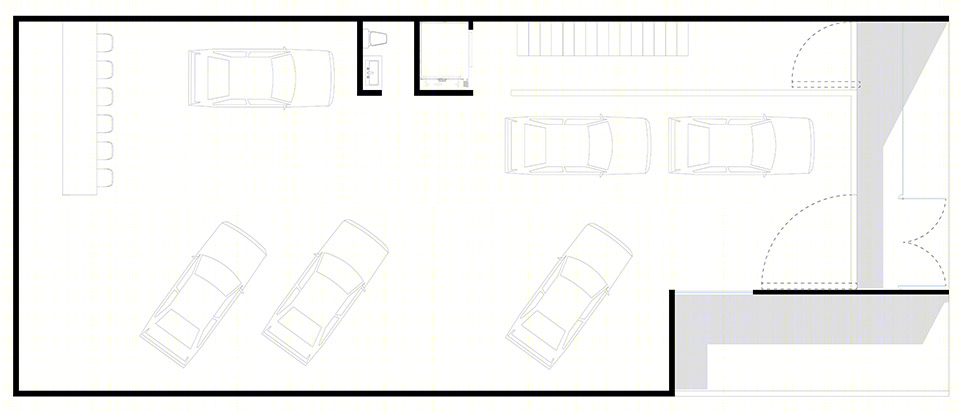
▼二层平面图 © HW-STUDIO first floor plan
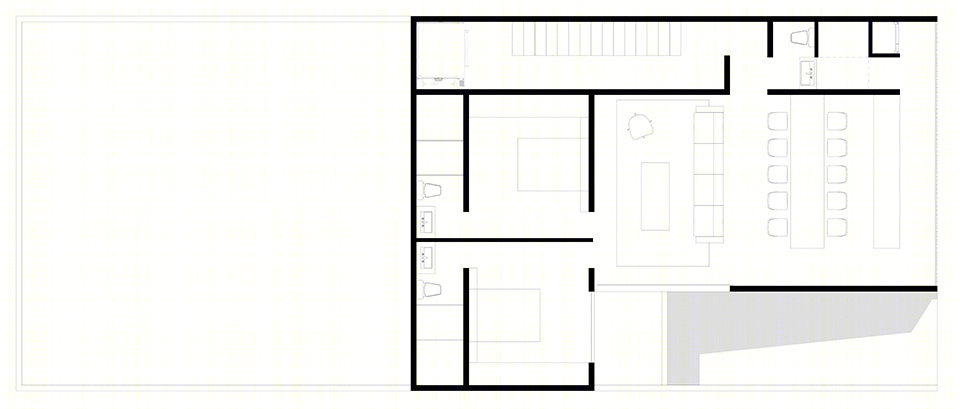
▼三层平面图 © HW-STUDIO second floor plan
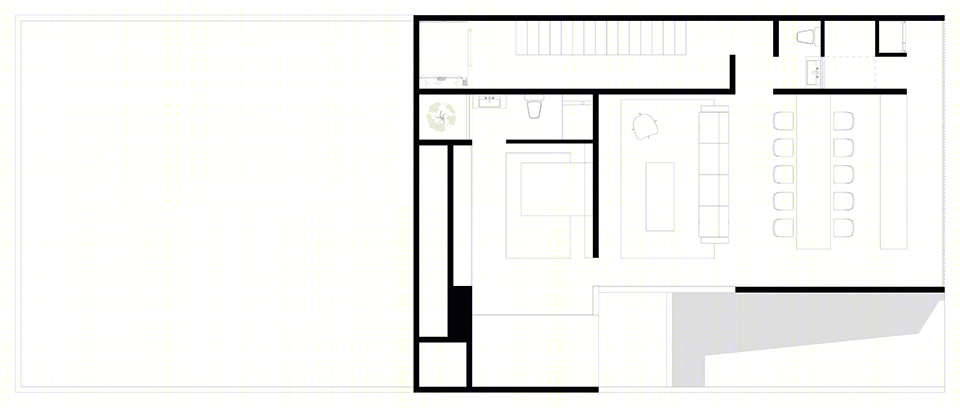
▼剖面图 © HW-STUDIO section
