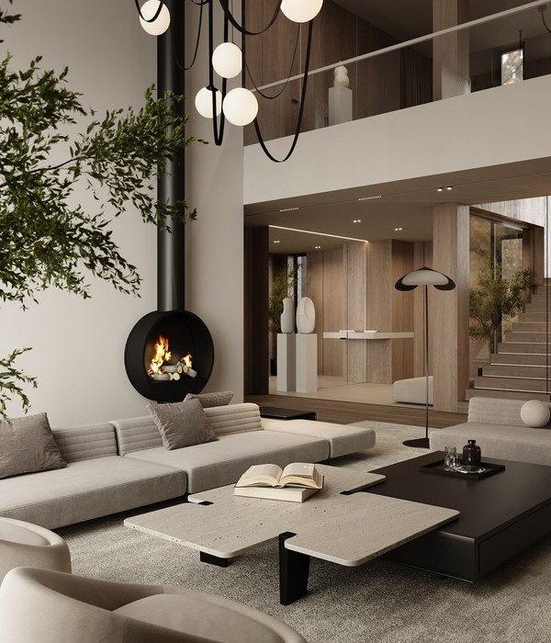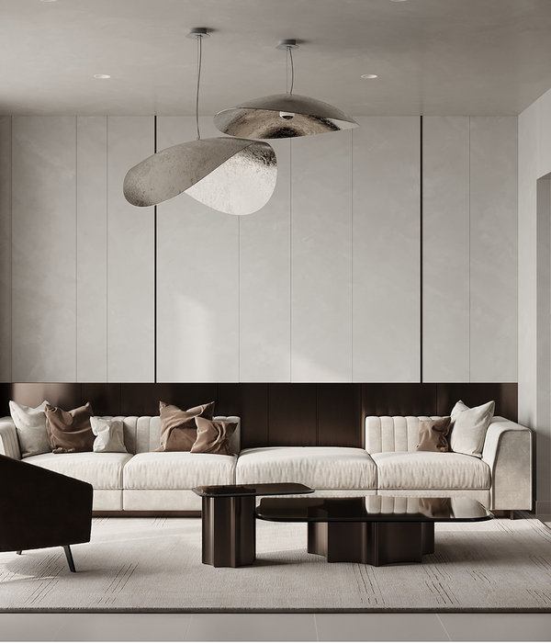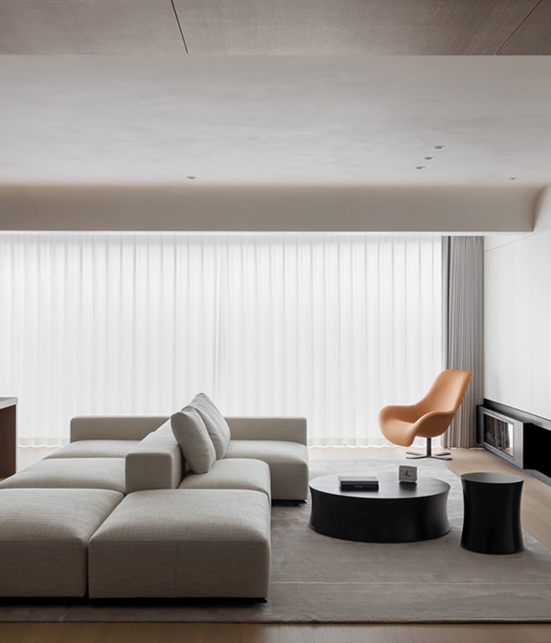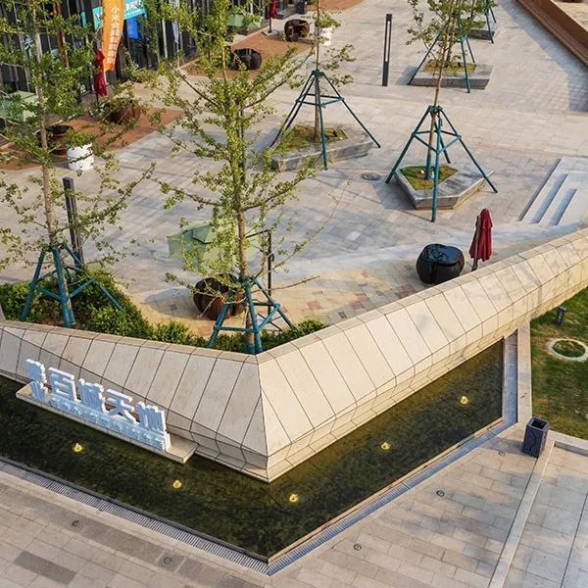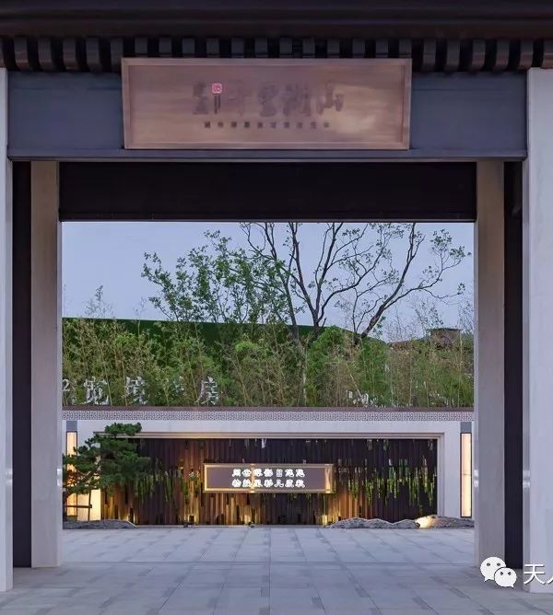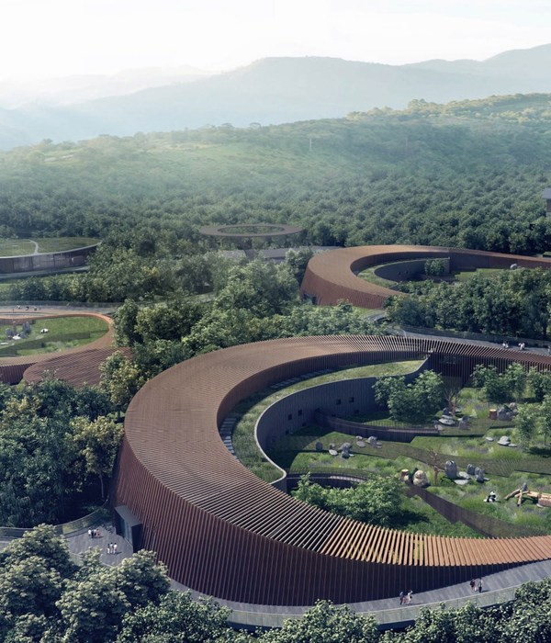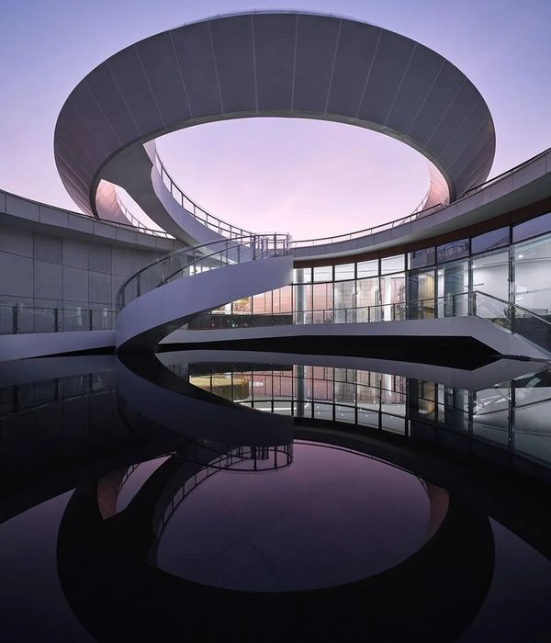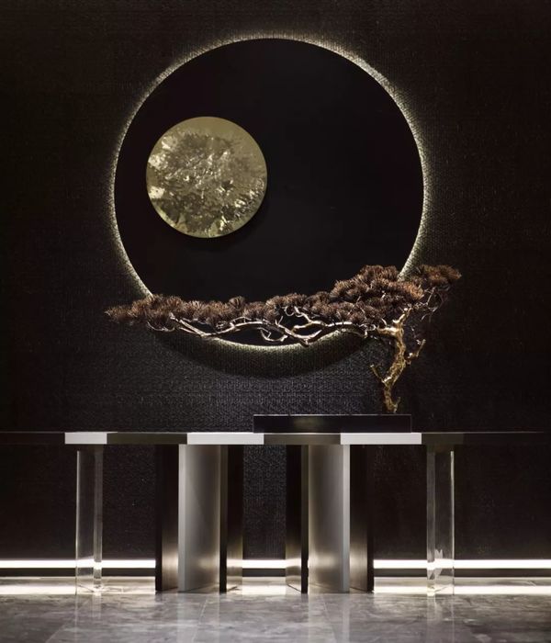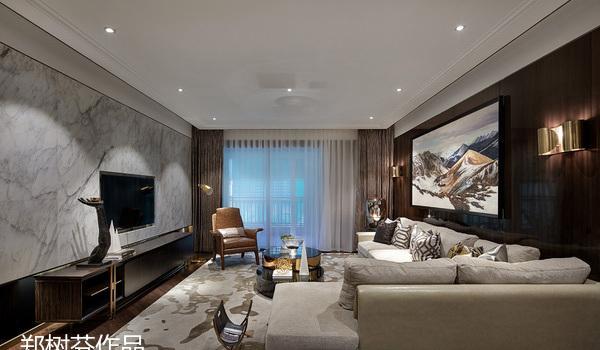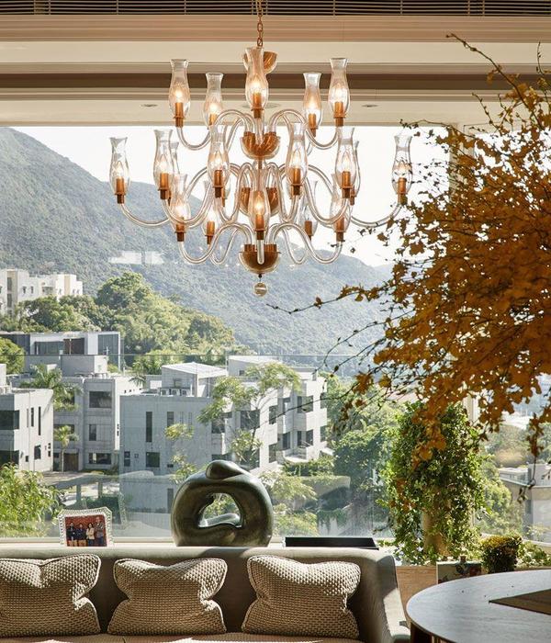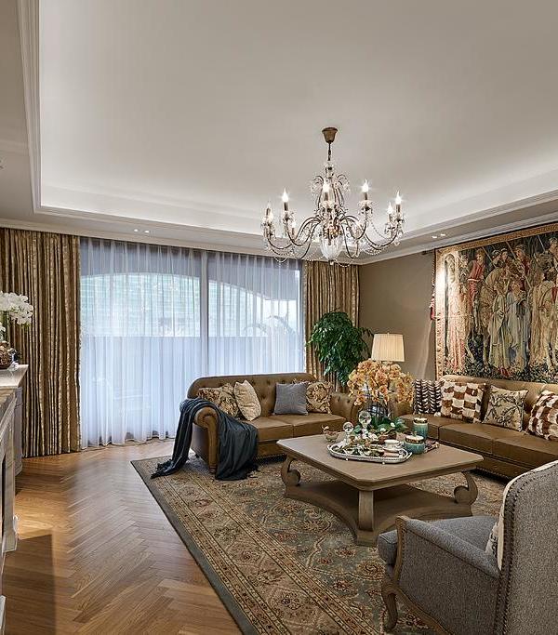来自
Oscar Gutiérrez
这所房子位于墨西哥哈利斯科州瓜达拉哈拉市的乡间。小屋只有两个卧室,一个客厅,餐厅以及相应的功能房。狭长的用地边缘被高墙包围,中间安置出几个院子,将房屋的功能呈线性分布,保证隐私,提供私密的氛围。在院落,人们的视野被引向蓝天。天空的纯蓝与建筑白色的外观,明黄的构件,暖红的铺装与墙面装饰,以及翠绿的植物,共同组成了让人心醉的安静景象。
这座房屋,是植入墨西哥大地中的一片寂静。
Located in an environment dominated by homes which have been built and occupied by their owners, between the Guadalajara City limits and the rural landscape, this house meets the needs of a small family with an active social life.
The design strategy was to assign most of the built area to the ground level allowing the existence of uncovered areas in the upper level. Thehouse is concentrated towards the southeast boundary, creating access to the most attractive landscapes and correct sun exposure.
The house is divided by a courtyard that creates parallel paths between social and family life, while also creating a feeling of amplitude. It provides privacy to each individual section of the house.
The ground floor is of split-level design, consisting of various platforms adapted to the differing heights of the natural terrain. These platforms surround the courtyard and have different uses and atmospheres.
The upper floor consists of three areas, all of which overlook the landscape: two rooms on either side are connected by a hallway and a staircase. The common terrace and balcony establish a relationship with the garden and courtyard on the ground floor, together forming a linear sequence of open spaces.
The house tries to be unnoticed, it behaves like a silence inserted in the Mexican landscape.
Architect: Oscar Gutiérrez
Year: 2014
Location: Jalisco, México.
Project area: 165 sqm
Photographs: Vanessa Guízar
MORE:
Oscar Gutiérrez
,
更多请至:
{{item.text_origin}}

