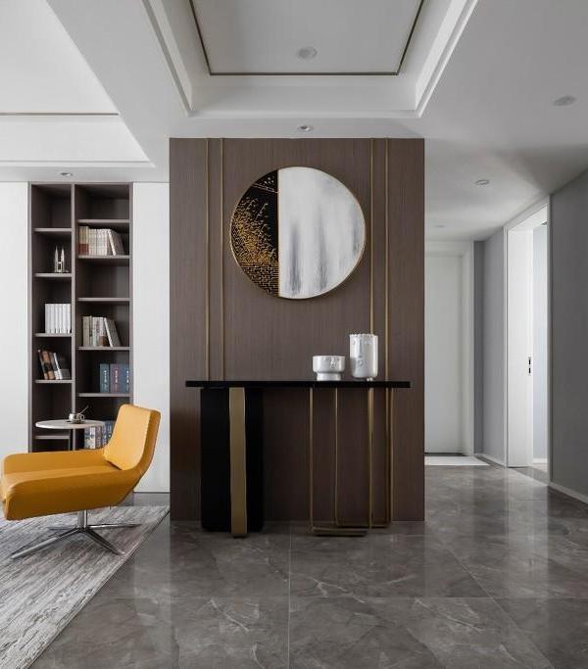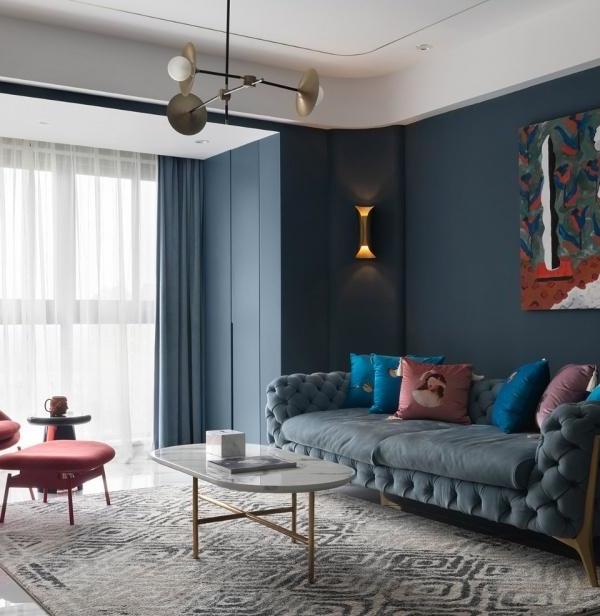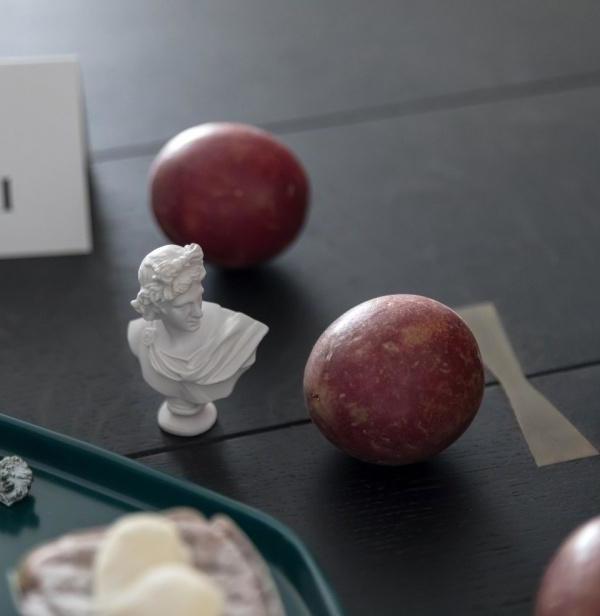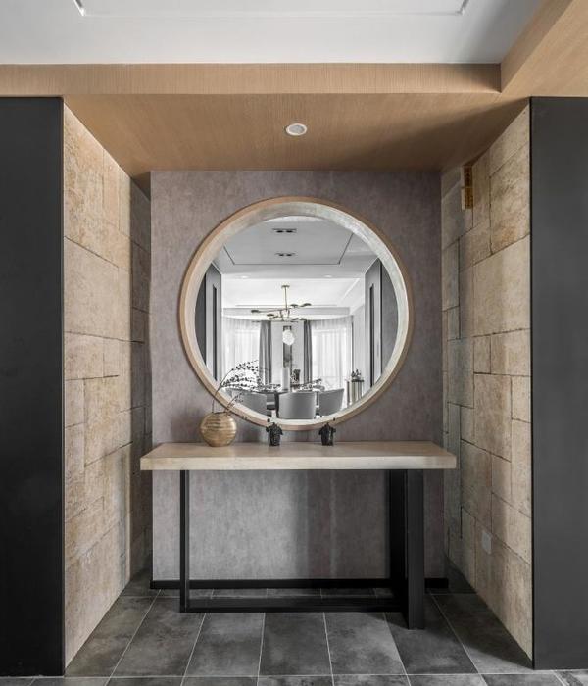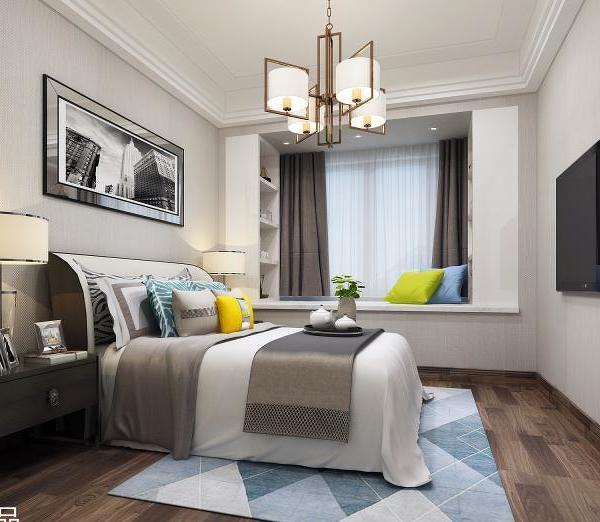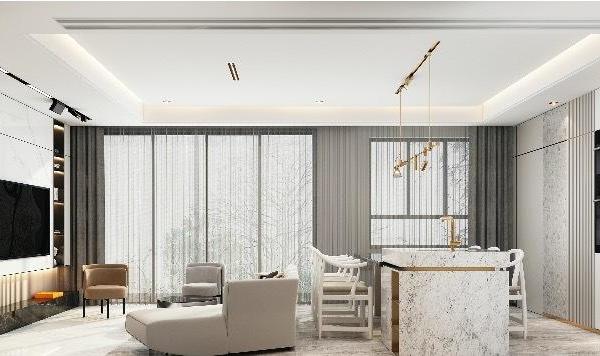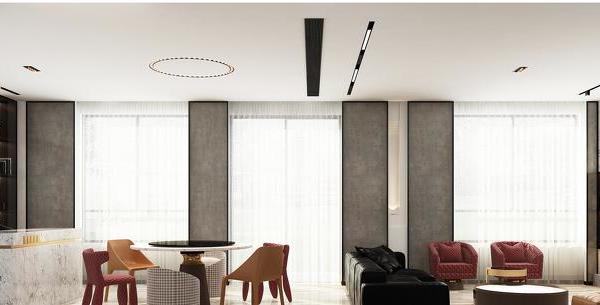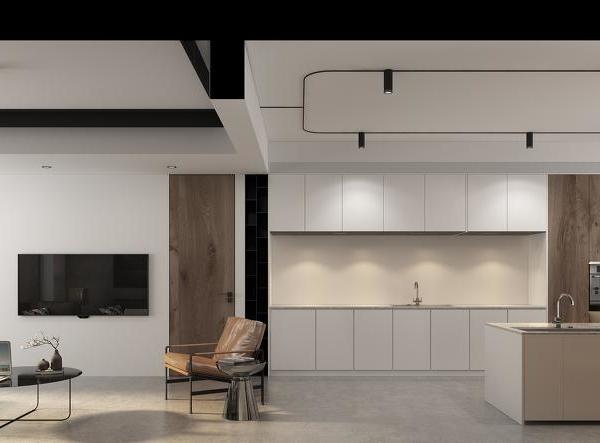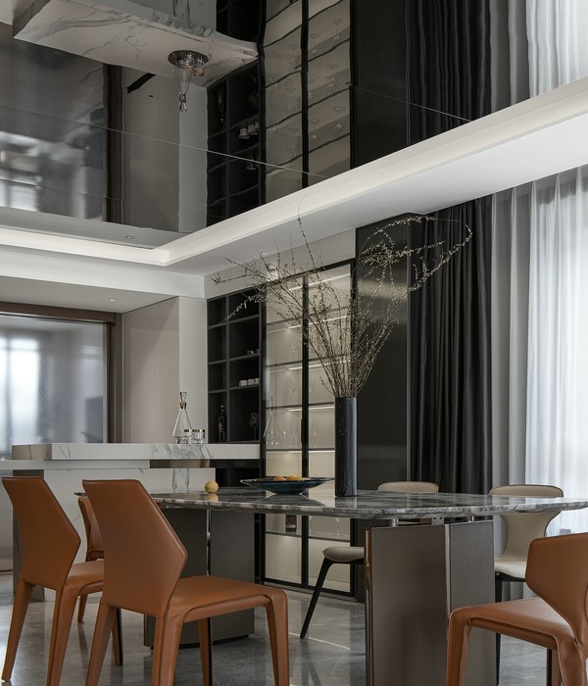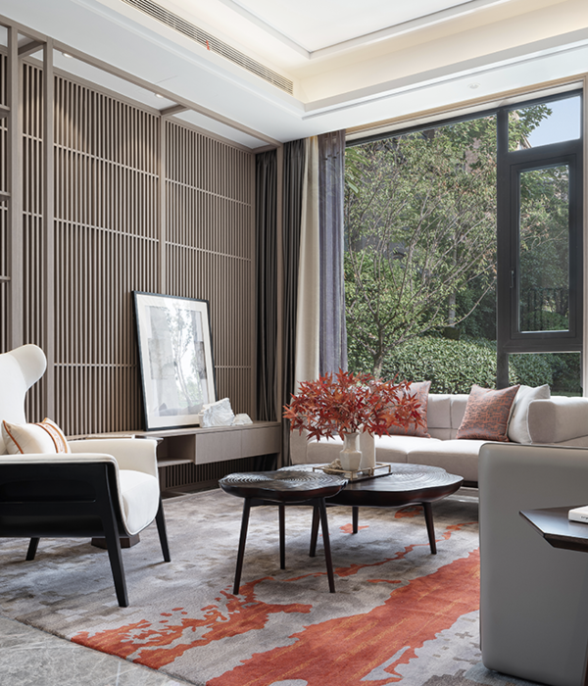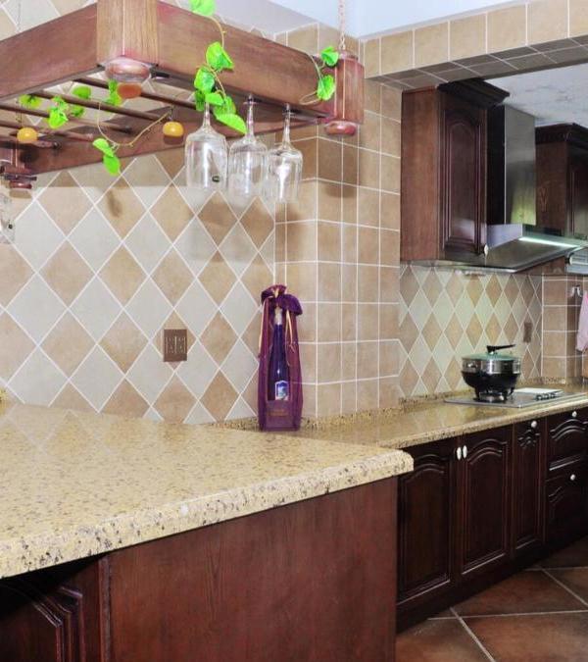来自
Philippe SAMYN and PARTNERS
以前我们还曾报道过他们:璀璨玻璃锥塔—比利时隆梅尔镇的弗拉芒现代玻璃艺术中心 The Glass Centre, Flemish Centre For Modern Art, Lommel, Belgium比利时布鲁塞尔郊外艺术家绿宅 House In The Outskirts Of Brussels(已有四条评论)
比利时木屋住宅 Manneriehof – Single Family Timber Residence, East Cantons (belgium)(已有两条评论)
谷仓改建的剧院 Agronomic Faculty At Gembloux Main Auditorium, Gembloux (Belgium) (已有三条评论)Minimes社区的六栋大楼是由阿尔法小组的建筑师和城市规划者设计而成。这些社会公寓单元构筑雅致,大楼也经悉心构造。尽管如此,大楼还是留下了时光的痕迹。大楼的绝热性能急需改善,为楼层所有单元装上良好的卫生设施也同样重要。做这些改善的同时,要小心翼翼尊重现有楼层的质朴和谐。
减少了工作室以及一室公寓的数量,增加了两室,三室以及四室的公寓数量。这意味着将总数为150单元的公寓减少到了98个单元。该提议带来的相关变化仍包括取消某些大楼的后门或者侧门入口,这就简化了进出大楼的安检工作。
对C楼工作室及私人入口的检查使得在C楼和D楼连接处的楼梯间变得多余。如今要利用这个多余空间为大楼后面的房屋建造卧室。为了不中断施工,我们想出了一个廉价的总体方案来解决渗漏,热桥,绝缘不足以及混凝土老化的问题。
这个方案包括更换大楼表面材料,使用连续,防水的绝缘材料,并且用一层光滑的涂料来增强大楼的绝热性能。该涂料具有视觉温和性,比现在的混凝土要更有吸引力。 这个方法整合了现存表面面板连接处的整体更新,并且系统性的使面板加速来保证节省由于拆除面板带来的能源、成本和麻烦的同时加强表面的稳定性。
The 6 buildings in the Minimes neighbourhood were designed in 1954 by architects and urban planners from the Alpha group. The architectural composition of these social housing units is elegant and the buildings were erected with great care.
Still, time has left its mark. The thermal insulation needs improving, and it is also important to equip all units with decent sanitary facilities.
Special care has been taken to respect the great simplicity and harmony of the existing buildings.
In agreement with the Foyer Bruxellois, the number of studios and one bedroom flats has been reduced and the number of flats with two, three and four bedrooms has been increased. This meant reducing the total number of flats from 150 to 98 units.
The proposed changes also eliminate the private entries on the side or at the back of certain buildings, which simplifies checking who is entering and leaving the buildings.
In building C the suppression of the studios and their private entrances makes of the stairwell- located in the connector between building C and building D – an unnecessary space. The space is reused to create bedrooms for the housings located at the rear of the building.
With a view to durable construction, an inexpensive general solution has been developed that solves the problems of seepage, thermal bridges, insufficient insulation and the aging of the concrete.
This solution consists of resurfacing the building with a continuous, watertight, insulated surface, including a layer of thermal insulation protected by a smooth, painted coating.
增加新的木头窗户框架来保持现存的轮廓给建筑物增加了可见的柔和性。使用一边倒来装备框架来保护它们不受雨水的干扰并且强调饱满和中空表面深度的对比。使用光滑的、有颜色的图层可以在保持成本最小的条件下有效的保持墙面的清洁,这与旧的传统即在比利时为了保持那些容易迅速沙化的坚硬表面而被抛弃相符。
通过整合生活区域中现存阳台可以提高公寓的舒适度,并且提供一个新的、大的私人室外区域(3m X 3m X 3m)。这也意味着卫生设施的尺寸可以扩大。
另外的沿着居住区域的阳台被复合在建筑物中,新的阳台作为建筑物的延伸被建设在独立的结构中。如果一些小的没有阳台的公寓聚集成了一个大的公寓,需要建造一个新的阳台。
This coating gives a warm visual aspect, that is much more attractive than the current concrete.
This solution is combined with total renewal of the joints in the current surfacing panels and systematically refastening the panels to ensure stability of the surfacing while saving the energy, cost and nuisance that would result from demolishing the panels.
Adding new wooden window frames in keeping with the existing outline adds to the visual warmth of the building.
The frames are equipped with side drips to protect them from driving rain and to visually emphasize the contrast in depth between the full and hollow surfaces.
The use of a smooth, painted coating corresponds to an effort to keep the façades clean with minimum maintenance costs. This corresponds to an old tradition that has apparently been abandoned for some time in Belgium in favour of rough surfaces that tend to soil rapidly.
Comfort in the flats is also improved by integrating the area of the existing balconies in the living areas and providing a new, large private outdoor area (3m x 3m x 3m).
This also means that the size of the sanitary facilities can be increased.
The other terraces alongside the living areas will also be integrated into the building, and new terraces will be constructed on independent structures as an extension of the building. If several small apartments without terraces are grouped into one large apartment, a new terrace will be erected.
这些阳台通常布置在离起居室较近的地方,正面朝南/东或南/西。它们通过给居住者提供不可能预先提供的活动,如室外用餐或不用担心孩子的安全而让他们室外玩耍从而提高了居住者的生活质量。它们给居住者提供了室外活动区域,另外由于给正面提供了生动性,使得建筑物从外面看更加有乐趣。
新的室外区域,金属框架和穿孔片金属还可以使用稳定的木头进行覆盖(为了固定)来优化生活舒适度。四根金属柱子可以用来攀登平台,例如常春藤,来支撑阳台。
就像挑窗台,框架和穿孔片金属的使用给从内往外看提供了有效的透明度和从外往里看的不透明度。基本的原理是建筑物的侧面必须保持可能。这些阳台是浅灰色的,天花板可以使用白色的表面。接近表面的总体方法和额外的阳台提供了一个暂时的建筑表现,其中变化可以清楚地看到,而他们尊重这些现存的高质量的建筑。
These terraces are always put in near the living room on the facades facing south/east or south/west. They improve the quality of living of the inhabitants by allowing for activities that were not possible previously, like eating outdoors for example, or letting the children play outdoors without fear for their safety. They give the occupants an outdoor living area and, in addition, the building is more pleasant from the outside because they add liveliness to the facade.
This new outdoor area, in metal trellis or perforated sheet can also be covered with suitable wood (to be confirmed) for optimal living comfort. Four metal columns, that can be used for climbing plants such as ivy, support the terraces.
Like a moucharaby, the use of trellis or perforated sheet gives effective transparency from the inside looking out and opacity from the outside looking in. The basic principle is that the lateral vision of the buildings must remain possible.
The terraces are light gray in colour. White velum could be used for the ceilings.
The overall approach to the facades, plus the added terraces give a contemporary architectural expression, in which the changes are clearly shown while they respect the existing, high quality architecture.
已提供的服务:规划
内部设计
建筑
结构工程
机械、电力、水暖工程
分析存在的情况
施工技术员
项目管理
Services PerformedProgramming.Interior Design.Architecture.Structural Engineering
Mechanical, electrical, plumbing Engineering.
Analysing the existing situation.
Quantity surveyor.Project Management.
MORE:Philippe SAMYN and PARTNERS
,更多请至:
{{item.text_origin}}

