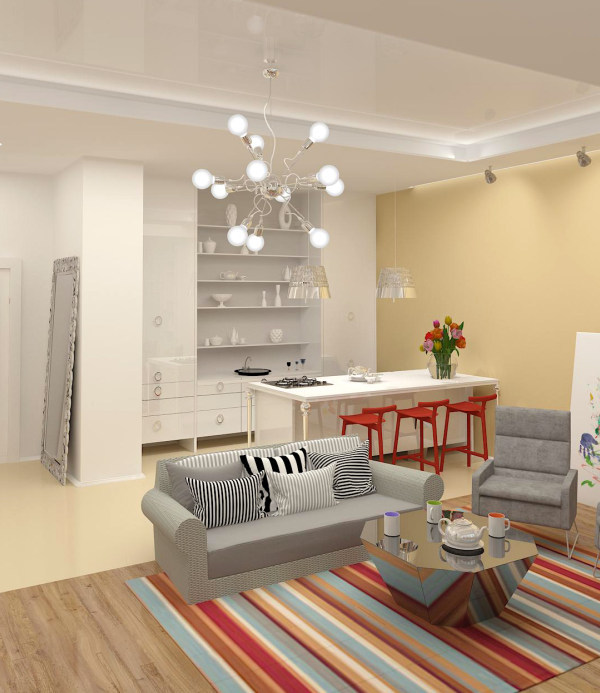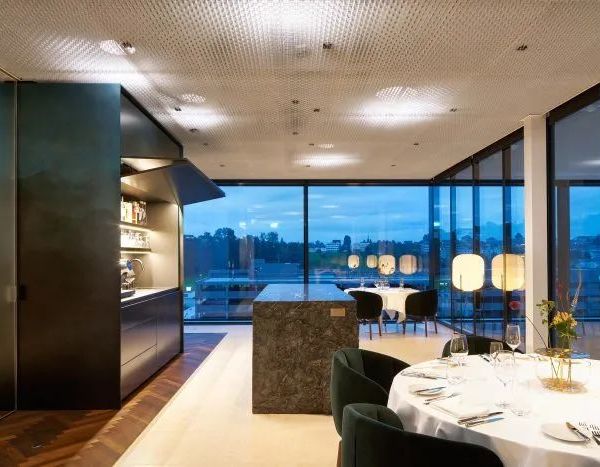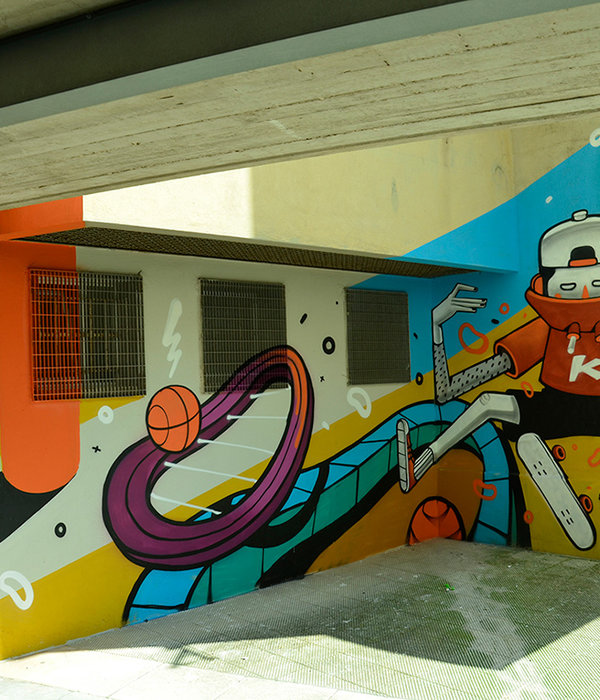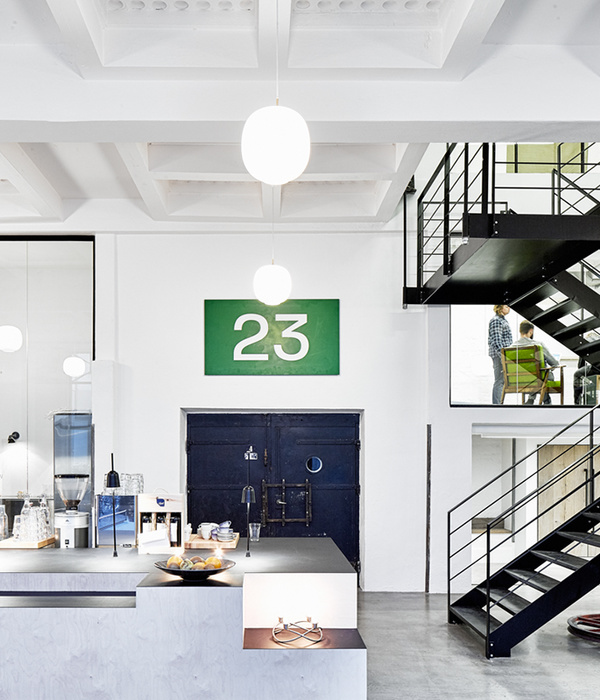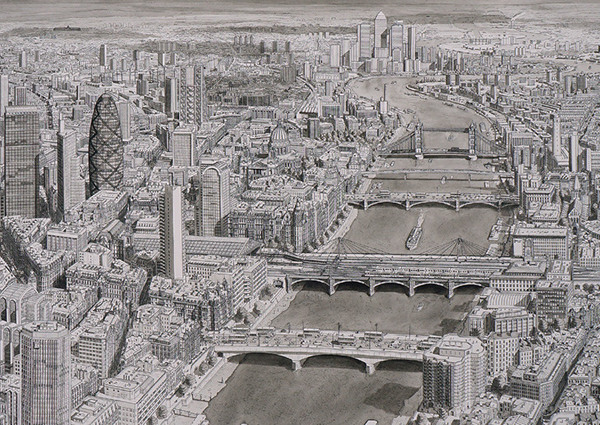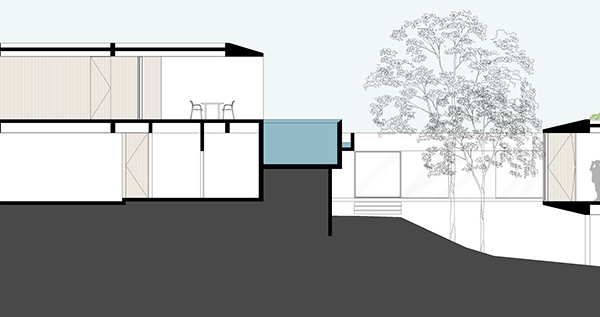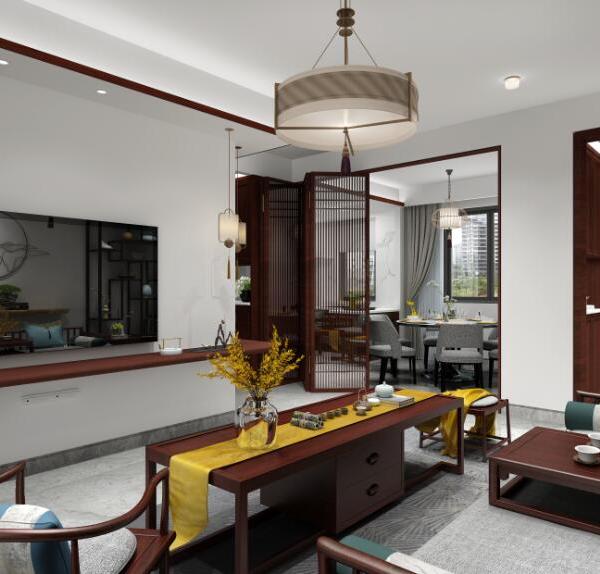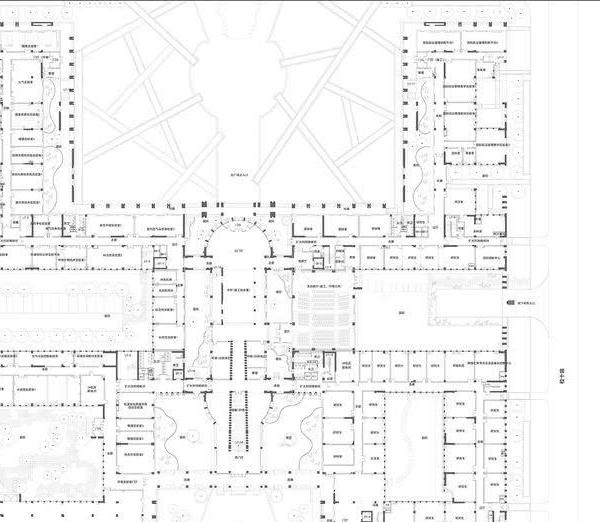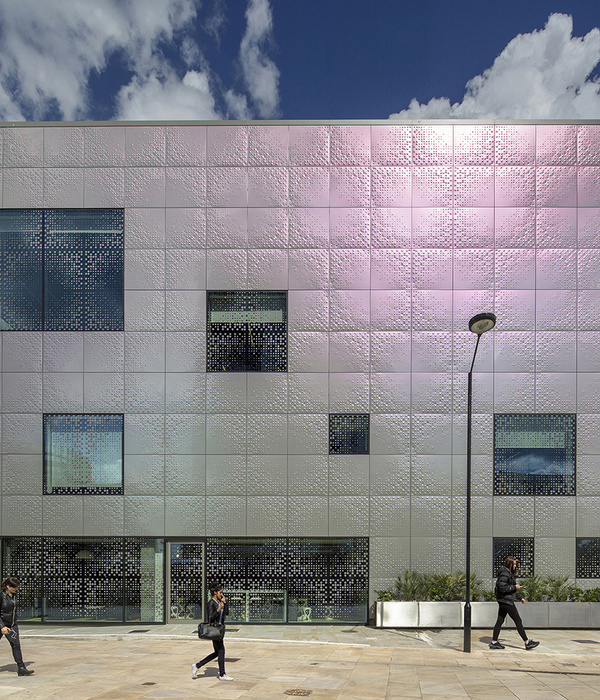布诺未来建筑设计 | 火车站、大学与孵化器一体化发展
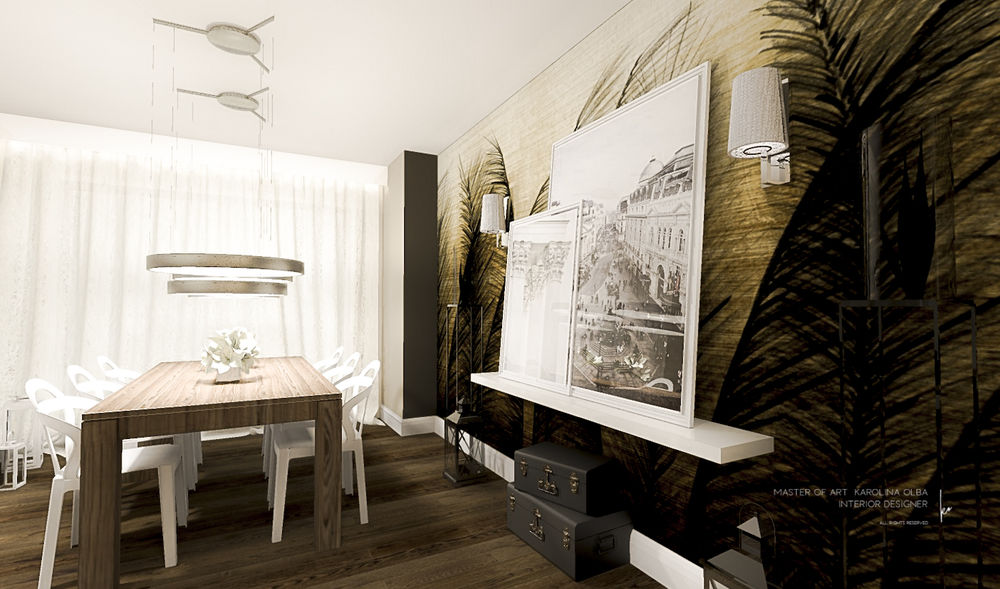


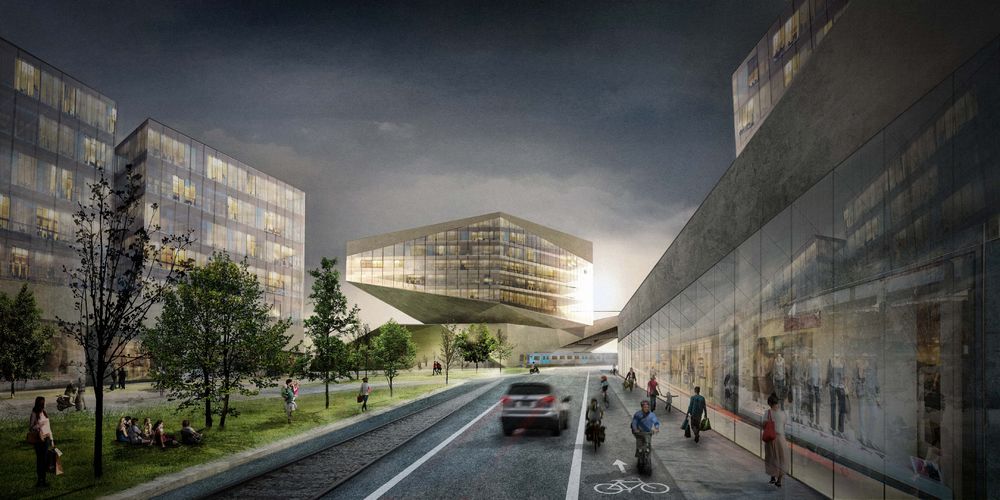
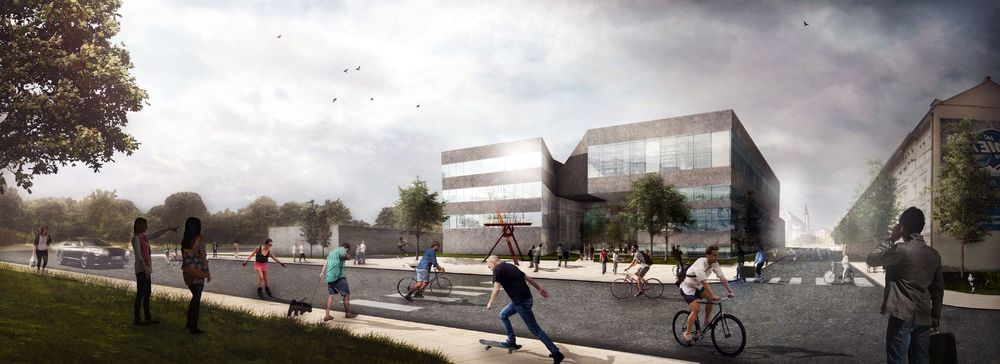
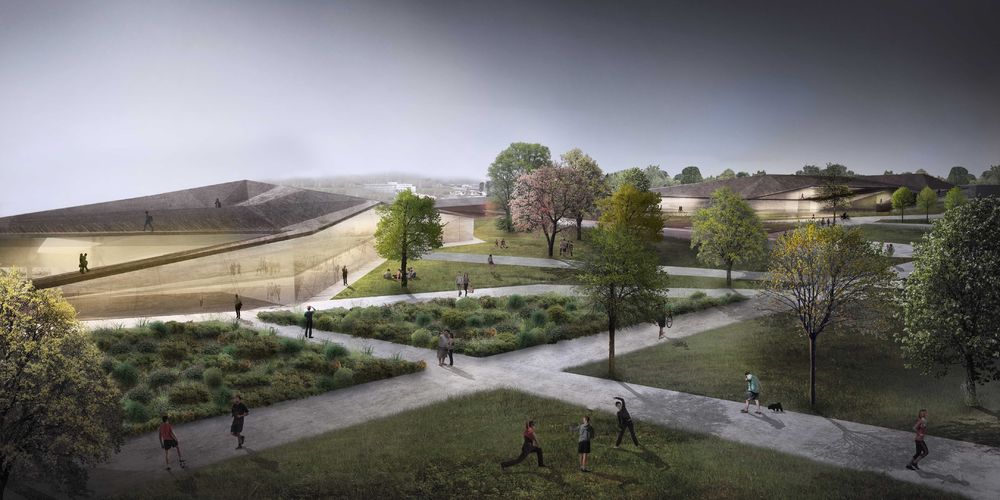


This sculptural railway station will be the new iconic gate of the city of Brno: its bridge development not only gathers the access to the new high-speed line but also enhances the connection to the new neighbourhood linking the plaza in front of Mala America and the old city with the site.
Pursuing the aim of integration, the station is a mixed-use space including commercial areas along the path and a solitaire of offices as a gem for the city and seed for the growth of the new area.
Located in front of the tram stop, the building includes internal bikes and peripherical car parking to allow easy sustainable access to the city.
The second phase goes along with the creation of the University of Applied Arts: its position in direct connection with the Mala America creates a duality of a cultural pole that enhances the existing values and integrates the needs of a new educational space.
Located at a walking distance from the train station in a highly connected site, the University becomes the centre of a sustainable and integrated district for students and workers. Its strategic position in between the old city and the new area makes it a natural extension of the historic centre into the new development, integrating the functions and public of the first into the second.
The mixed-use housing typology is based on linear 4 storey high blocks that loosely form courtyards. Reinterpreting and updating the classic block typology successfully present in Brno, they create a distinction between public linear spaces and semi-public courtyards to give a sense of identity and belonging. This basic framework can be calibrated towards varying degrees of permeability and privacy. By the same token, the non-prescriptive, generic nature of the typology can be interpreted by different architects in diverse ways to introduce diversity and character. At the same time, the highly articulated ground strategy holds it all together with the greenery and a sculptural meshwork of varying paths, streets and canals.
Starting from the same linear block typology proposed for mixed-use housing, the high-end residential buildings are composed of single, double and family apartments. Located at the boundaries of the park, their position gives them preferential access to the leisure and social activities of the landscape. To protect them from the possible floodings of the river Svratka and to create a sense of privacy, their ground is free and sustained by structural elements or landing on the topography adjacent the ponds, creating entrances on different height. Instead of enclosing the private space with the traditional fences, here the use of different paths of hardscape and planting strategies define the property line with a subtle and integrated language.
The third and final phase of the development is driven by the completion of the cultural anchors. After the Mala America and the University of Applied Arts, we introduce the Incubator: a multifunctional centre intended to connect artists with the public in a spontaneous and social setting. Defined as an extension of the risen railway deck, the topographic roof is divided into two sheds containing exhibition halls, small commercial activities and reading areas.
In the same way that the new train station welcomes the visitors from the city centre, the Incubator forms a gateway and cornerstone for the new area from the South.
Year 2016
Work started in 2015
Work finished in 2016
Status Competition works
Type Parks, Public Gardens / Public Squares / Railway Stations / Urban development plans / Neighbourhoods/settlements/residential parcelling / Landscape/territorial planning / Apartments / Multi-family residence / Office Buildings / Tower blocks/Skyscrapers / Business Centers / Schools/Institutes / Colleges & Universities / Multi-purpose Cultural Centres / Showrooms/Shops / Bars/Cafés / Restaurants / Modular/Prefabricated housing / Urban Renewal

